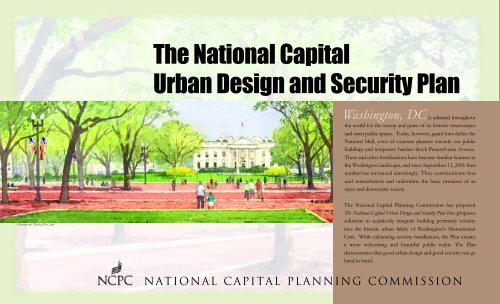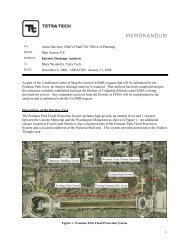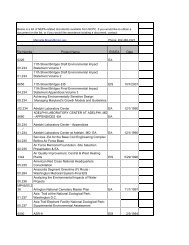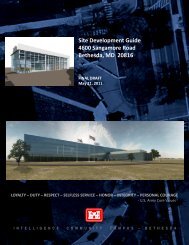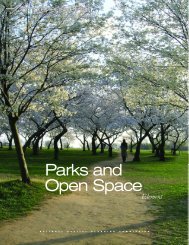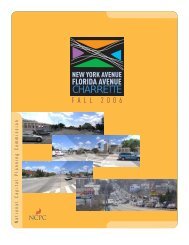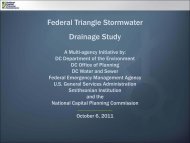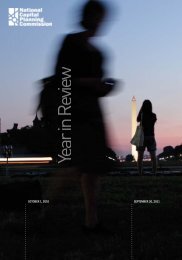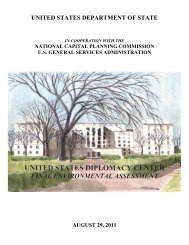The National Capital Urban Design and Security Plan
The National Capital Urban Design and Security Plan
The National Capital Urban Design and Security Plan
You also want an ePaper? Increase the reach of your titles
YUMPU automatically turns print PDFs into web optimized ePapers that Google loves.
<strong>The</strong> <strong>National</strong> <strong>Capital</strong><br />
<strong>Urban</strong> <strong>Design</strong> <strong>and</strong> <strong>Security</strong> <strong>Plan</strong><br />
Washington, DC<br />
is admired throughout<br />
the world for the sweep <strong>and</strong> grace of its historic streetscapes<br />
<strong>and</strong> open public spaces. Today, however, guard huts define the<br />
<strong>National</strong> Mall, rows of concrete planters encircle our public<br />
buildings <strong>and</strong> temporary barriers block Pennsylvania Avenue.<br />
<strong>The</strong>se <strong>and</strong> other fortifications have become familiar features in<br />
the Washington l<strong>and</strong>scape, <strong>and</strong> since September 11, 2001 their<br />
number has increased alarmingly. <strong>The</strong>y communicate fear<br />
<strong>and</strong> retrenchment <strong>and</strong> undermine the basic premises of an<br />
open <strong>and</strong> democratic society.<br />
Illustration: Michael McCann<br />
<strong>The</strong> <strong>National</strong> <strong>Capital</strong> <strong>Plan</strong>ning Commission has prepared<br />
<strong>The</strong> <strong>National</strong> <strong>Capital</strong> <strong>Urban</strong> <strong>Design</strong> <strong>and</strong> <strong>Security</strong> <strong>Plan</strong> that proposes<br />
solutions to seamlessly integrate building perimeter security<br />
into the historic urban fabric of Washington's Monumental<br />
Core. While enhancing security installations, the <strong>Plan</strong> creates<br />
a more welcoming <strong>and</strong> beautiful public realm. <strong>The</strong> <strong>Plan</strong><br />
demonstrates that good urban design <strong>and</strong> good security can go<br />
h<strong>and</strong> in h<strong>and</strong>.<br />
<strong>National</strong> <strong>Capital</strong> <strong>Plan</strong>ning Commission
<strong>The</strong> <strong>Urban</strong> <strong>Design</strong> <strong>and</strong> <strong>Security</strong> <strong>Plan</strong>:<br />
Lincoln Memorial<br />
WEST END<br />
DOWNTOWN<br />
Washington Monument<br />
Jefferson Memorial<br />
CONSTITUTION AVENUE<br />
PENNSYLVANIA AVENUE IN<br />
FRONT OF THE WHITE HOUSE<br />
PENNSYLVANIA AVENUE<br />
FEDERAL TRIANGLE<br />
THE NATIONAL MALL<br />
INDEPENDENCE AVENUE<br />
MARYLAND AVENUE<br />
SOUTHWEST FEDERAL CENTER<br />
• Provides perimeter security against the threat of bomb-laden vehicles.<br />
• Offers a citywide program that provides both security <strong>and</strong><br />
urban beautification.<br />
• Exp<strong>and</strong>s the palette of attractive street furnishings <strong>and</strong> l<strong>and</strong>scape<br />
treatments that can provide curbside security.<br />
<strong>The</strong> <strong>Plan</strong> is built on an urban design framework that identifies key areas<br />
<strong>and</strong> streets within the Monumental Core <strong>and</strong> recommends solutions that<br />
respond to the unique conditions <strong>and</strong> special character of each precinct.<br />
One size does not fit all <strong>and</strong> while the <strong>Plan</strong> proposes several design<br />
approaches, all share a compatible aesthetic vocabulary that helps knit<br />
together the fabric of Downtown Washington.<br />
<strong>The</strong> <strong>Plan</strong> evolved when in March 2000, Congress authorized the<br />
Commission to establish the Interagency <strong>Security</strong> Task Force to evaluate the<br />
impact of security measures on the historic urban design of Washington’s<br />
Monumental Core. In November 2001, the Commission adopted the task<br />
force’s recommendations contained in a report entitled <strong>Design</strong>ing for <strong>Security</strong> in<br />
the Nation’s <strong>Capital</strong>. Among its recommendations, the report called for the<br />
preparation of an urban design <strong>and</strong> security plan to identify permanent security<br />
<strong>and</strong> streetscape improvements for federal facilities in the Nation’s<br />
<strong>Capital</strong>. <strong>The</strong> <strong>Plan</strong> is the result of a collaborative effort by the <strong>National</strong><br />
<strong>Capital</strong> <strong>Plan</strong>ning Commission, the federal <strong>and</strong> District of Columbia governments,<br />
security agencies, <strong>and</strong> civic <strong>and</strong> business organizations.<br />
<strong>The</strong> <strong>Plan</strong> proposes concepts for special streets <strong>and</strong> areas within the<br />
city’s Monumental Core <strong>and</strong> offers a variety of security solutions<br />
such as hardened street furniture, low plinth walls, planters, bollards,<br />
<strong>and</strong> green curbside hedges with embedded security measures. <strong>The</strong>se<br />
elements can be applied in a variety of ways to meet the security <strong>and</strong><br />
design needs of particular downtown areas.
Pennsylvania Avenue<br />
at the White House<br />
P<br />
ennsylvania Avenue in front of the<br />
White House is one of the most symbolic<br />
<strong>and</strong> visible places in the nation, <strong>and</strong> its closure<br />
in 1995 has significantly affected Downtown<br />
Washington. Because overriding security concerns<br />
require the continued closure of this<br />
portion of the Avenue to normal city traffic<br />
for the foreseeable future, the Commission<br />
has called for its redesign as a beautiful, pedestrian-oriented<br />
public space. NCPC invited<br />
four of the nation's leading l<strong>and</strong>scape architecture<br />
firms to submit design proposals <strong>and</strong> the<br />
Commission selected Michael Van<br />
Valkenburgh Associates as the team to develop<br />
a final design.<br />
<strong>The</strong> Van Valkenburgh concept envisions a pedestrian-welcoming<br />
precinct in front of the White House<br />
with mature trees, shaded seating areas, <strong>and</strong> security<br />
checkpoints at 15th <strong>and</strong> 17th Streets.<br />
<strong>The</strong> design includes a simple array of historic<br />
Washington light fixtures, stone benches, <strong>and</strong> discreet<br />
bollards. It preserves the existing<br />
street pattern while creating an environment<br />
that is welcoming <strong>and</strong> dignified.<br />
<strong>The</strong> proposal accommodates inaugural parades<br />
<strong>and</strong> the Circulator, a new transit system planned<br />
for Downtown Washington, <strong>and</strong> permits the<br />
possible future reopening of the Avenue.<br />
Illustrations: Michael McCann
Pennsylvania Avenue<br />
Built in the 1970s, the existing streetscape along Pennsylvania Avenue between the White House<br />
<strong>and</strong> the U.S. Capitol has withstood the test of time. Today, the mature trees, abundant l<strong>and</strong>scaping,<br />
<strong>and</strong> street furniture are worthy of the Avenue's role as "America's Main Street." <strong>The</strong> <strong>National</strong> <strong>Capital</strong><br />
<strong>Urban</strong> <strong>Design</strong> <strong>and</strong> <strong>Security</strong> <strong>Plan</strong> proposes to install custom-designed hardened street furniture in the spirit<br />
of the existing elements <strong>and</strong> add new components as necessary, all aligned within the row of willow<br />
oaks along the street. Meeting new security requirements offers the opportunity to refurbish the Avenue<br />
<strong>and</strong> bring consistency to its entire length.<br />
Illustration: Christopher Grubbs<br />
Mature street trees <strong>and</strong> hardened benches,<br />
drinking fountains, trash containers, <strong>and</strong> light<br />
fixtures combine with bollards, planters, <strong>and</strong><br />
bus shelters to create rhythm <strong>and</strong> visual continuity<br />
along the length of the Avenue.<br />
Federal Triangle<br />
T<br />
he Federal Triangle, the enclave of federal buildings bounded by<br />
Constitution <strong>and</strong> Pennsylvania Avenues, is a leading example of Washington's<br />
monumental civic architecture <strong>and</strong> urban planning. <strong>The</strong> proposed design reinforces<br />
the historic character of this precinct <strong>and</strong> responds to the hierarchy<br />
of ceremonial avenues <strong>and</strong> north-south streets. <strong>Design</strong>s for the north-south<br />
streetscapes include fence walls along existing tree boxes <strong>and</strong> custom-designed<br />
solutions for the 12th Street hemicycle <strong>and</strong> 14th Street plaza in front of the<br />
Ronald Reagan Building.<br />
Post <strong>and</strong> Bollard<br />
Fence <strong>and</strong> Bollard<br />
Plinth Wall<br />
Special Bollard<br />
Vehicle Entrance<br />
Special Projects<br />
Sample Application Area<br />
Within the Federal Triangle, the Department of<br />
Justice is currently designing security for its headquarters<br />
building that is compatible with the solutions<br />
proposed for the rest of the precinct.<br />
E<br />
Illustration: Christopher Grubbs
Constitution, Independence,<br />
<strong>and</strong> Maryl<strong>and</strong> Avenues<br />
Illustration: Christopher Grubbs<br />
A<br />
long with Pennsylvania Avenue, Constitution, Independence <strong>and</strong><br />
Maryl<strong>and</strong> Avenues are the most significant ceremonial streets<br />
in Washington's Monumental Core. Constitution <strong>and</strong> Independence<br />
frame the <strong>National</strong> Mall <strong>and</strong> are key arteries for cross-town traffic.<br />
L<strong>and</strong>scaped stone plinth walls, part of the existing streetscape along<br />
portions of these two avenues, can be extended to improve security,<br />
offer shady seating areas, <strong>and</strong> unify the appearance of these two significant<br />
but very different thoroughfares.<br />
Typical Constitution <strong>and</strong> Independence Avenue<br />
(5th-15th) section–plinth wall.<br />
Plinth Wall<br />
Seat Bollard<br />
Existing Entrance<br />
Seat Bollards at Major<br />
Building Entrances<br />
Plinth Wall<br />
Along Maryl<strong>and</strong> Avenue, currently<br />
in a state of neglect, a new<br />
streetscape design will strengthen<br />
the prominence of this historic<br />
L'Enfant street. In the design<br />
solution here, the appearance of<br />
bollards placed between a double<br />
allee of street trees will be softened<br />
by significant plantings within<br />
the tree beds.<br />
Southwest Federal Center<br />
Illustration: Christopher Grubbs<br />
T<br />
ransformed in the 1960s by federal <strong>and</strong> private office development,<br />
the Southwest Federal Center lacks the urban design coherence <strong>and</strong><br />
integrity of other parts of Washington's Monumental Core. Many of the<br />
precinct's large modern buildings are set back from the street on plazas,<br />
<strong>and</strong> raised roadways <strong>and</strong> parking ramps detract from the overall pedestrian<br />
experience. Well-designed security installations can help bring visual continuity<br />
<strong>and</strong> enhance the urban character of this precinct.<br />
Along the 10th Street Promenade would be large round<br />
<strong>and</strong> linear planters that incorporate seating <strong>and</strong> provide<br />
curbside security. <strong>The</strong> extensive use of plantings <strong>and</strong> l<strong>and</strong>scaping<br />
helps to soften the appearance of the precinct.<br />
<strong>Security</strong> design incorporates a combination of seat<br />
planters <strong>and</strong> hardened benches at the curb of a widened<br />
sidewalk. Street trees are maintained <strong>and</strong> the overall<br />
design helps reduce the scale of the street, slows traffic,<br />
<strong>and</strong> improves the pedestrian environment.
Downtown<br />
D<br />
owntown Washington is one area<br />
where federal facilities coexist with<br />
private buildings. Since only a few of the federal<br />
buildings are likely to require perimeter<br />
security, such components may<br />
be needed on only a few blocks or a portion<br />
of a block. <strong>The</strong> design maintains a unified<br />
streetscape appearance around both public<br />
<strong>and</strong> private buildings <strong>and</strong> conforms to the<br />
existing st<strong>and</strong>ards established by the City<br />
<strong>and</strong> the Downtown Business Improvement<br />
District. It also hardens streetscape elements<br />
only where required <strong>and</strong> avoids unnecessary<br />
clutter of security elements.<br />
A hierarchy of streetscape security design relates to Downtown diagonal avenues <strong>and</strong> grid<br />
streets. In general, security elements can be incorporated into the l<strong>and</strong>scaping along the<br />
broad diagonal avenues. <strong>Security</strong> along grid streets, with their narrower sidewalks, would<br />
include hardened street lighting, benches, bicycle racks, <strong>and</strong> tree fence enclosures.<br />
Illustration: Christopher Grubbs
Washington, Lincoln & Jefferson<br />
A<br />
s three of the most widely recognized icons in<br />
American civic life, the Washington Monument<br />
<strong>and</strong> the Lincoln <strong>and</strong> Jefferson Memorials have special<br />
security needs. All three are surrounded by sweeping<br />
expanses of lawn that provide ample space for low<br />
stone walls, planters, <strong>and</strong> l<strong>and</strong>scape elements that<br />
respect their setting.<br />
Existing temporary<br />
security measures<br />
Retaining Wall <strong>and</strong> Walkways<br />
<strong>The</strong> <strong>National</strong> Park Service has developed<br />
a concept plan for perimeter security<br />
improvements for the Washington<br />
Monument. <strong>The</strong> existing walkways<br />
around the monument would be reconfigured<br />
as a series of partial ovals incorporating<br />
retaining walls extending east <strong>and</strong><br />
west from the monument plaza.<br />
Plinth Wall<br />
At the Lincoln Memorial a low wall will enclose<br />
the mound on which the memorial sits.<br />
Retractable bollards allow limited access to the<br />
circular roadway <strong>and</strong> benches <strong>and</strong> bollards permit<br />
easy pedestrian movement between the<br />
memorial <strong>and</strong> the Mall.<br />
<strong>Plan</strong>ters <strong>and</strong><br />
Removable Bollards<br />
<strong>Plan</strong>ters <strong>and</strong> Removable Bollards<br />
Stone<br />
Bollards<br />
(across steps)
West End<br />
O<br />
riginally planned, although never fully executed as an<br />
enclave of federal buildings, the area west of the White House<br />
contains monumental <strong>and</strong> historic buildings such as the<br />
Department of the Interior <strong>and</strong> the Department of State.<br />
<strong>The</strong> architecture projects the image of an established federal presence,<br />
<strong>and</strong> impressive institutional buildings, such as the<br />
Federal Reserve <strong>and</strong> the American Red Cross, further contribute<br />
to the precinct's historic character. <strong>The</strong> streetscape designs proposed<br />
for the West End reinforce the green, campus-like<br />
setting of the area.<br />
Staggered Fence Wall<br />
Bench<br />
Staggered<br />
Fence Wall<br />
Fence Wall<br />
<strong>Security</strong> designs include low retaining walls<br />
<strong>and</strong> decorative fences composed of a variety<br />
of elements such as granite pillars, seats <strong>and</strong><br />
benches, as well as bollards <strong>and</strong> shrubbery.<br />
Bench<br />
ENLARGED<br />
PLAN<br />
STATE DEPARTMENT<br />
Guardhouse,<br />
Retractable Bollards<br />
<strong>and</strong>/or Gate Arms at<br />
Vehicular Entrance<br />
Illustration: Christopher Grubbs<br />
Enhanced<br />
Plinth Wall<br />
As <strong>Security</strong><br />
Element<br />
Existing Curb<br />
FEDERAL RESERVE
Implementation<br />
T<br />
he Commission is working with the Administration, Congress, <strong>and</strong> federal agencies to secure<br />
funding for the projects outlined in <strong>The</strong> <strong>National</strong> <strong>Capital</strong> <strong>Urban</strong> <strong>Design</strong> <strong>and</strong> <strong>Security</strong> <strong>Plan</strong>.<br />
NCPC has recommended that the Federal Highway Administration of the U.S. Department of<br />
Transportation serve as the lead agency to oversee the design <strong>and</strong> construction of the <strong>Plan</strong>.<br />
Additionally, the Commission is coordinating closely with those federal agencies that already have<br />
perimeter security projects planned or under construction to ensure that they are executed in conformance<br />
with the broad outlines of the <strong>Urban</strong> <strong>Design</strong> <strong>and</strong> <strong>Security</strong> <strong>Plan</strong>.<br />
Risk assessments for individual buildings, as well as site specific analyses, environmental <strong>and</strong> historic<br />
preservation reviews, <strong>and</strong> structural testing of the various security components must be completed<br />
before final designs are developed. <strong>The</strong> Commission has also recommended mobility <strong>and</strong><br />
parking studies, including a feasibility study for the Downtown Circulator, as part of the implementation<br />
program. NCPC estimates that once funding is secured, design <strong>and</strong> construction of<br />
many of the proposed projects can be completed within two to three years.<br />
Public Participation<br />
T<br />
he <strong>National</strong> <strong>Capital</strong> <strong>Urban</strong> <strong>Design</strong> <strong>and</strong> <strong>Security</strong> <strong>Plan</strong> was developed with broad input from the<br />
public, local government agencies, <strong>and</strong> the professional design <strong>and</strong> planning community.<br />
<strong>The</strong> Interagency <strong>Security</strong> Task Force invited key public <strong>and</strong> private stakeholders to participate as<br />
members of its Core Advisory Group. During early development of the <strong>Plan</strong>, NCPC staff presented<br />
its security design work to dozens of audiences in Washington <strong>and</strong> around the country.<br />
<strong>The</strong> <strong>Plan</strong> was released in draft form in July 2002, <strong>and</strong> the Commission carefully considered all<br />
public comments when preparing the final <strong>Plan</strong>. <strong>The</strong> complete report is available from the<br />
Commission offices <strong>and</strong> online at www.ncpc.gov.<br />
MEMBERS OF THE INTERAGENCY SECURITY TASK FORCE<br />
Richard L. Friedman, Task Force Chairman<br />
Member, <strong>National</strong> <strong>Capital</strong> <strong>Plan</strong>ning Commission<br />
John V. Cogbill, III<br />
Chairman, <strong>National</strong> <strong>Capital</strong> <strong>Plan</strong>ning Commission<br />
<strong>The</strong> Honorable Gale A. Norton<br />
Secretary of the Interior<br />
represented by John G. Parsons, Associate Regional Director,<br />
L<strong>and</strong>s, Resources, <strong>and</strong> <strong>Plan</strong>ning, <strong>National</strong> Park Service<br />
<strong>The</strong> Honorable Stephen A. Perry<br />
Administrator of General Services<br />
represented by Michael S. McGill, Senior Project Manager,<br />
Public Buildings Service, <strong>National</strong> <strong>Capital</strong> Region,<br />
General Services Administration<br />
<strong>The</strong> Honorable Anthony A. Williams<br />
Mayor of the District of Columbia<br />
represented by Ellen M. McCarthy, Deputy Director,<br />
D.C. Office of <strong>Plan</strong>ning<br />
<strong>The</strong> Honorable Linda W. Cropp<br />
Chairman of the District of Columbia Council<br />
represented by Robert E. Miller,<br />
Legislative Counsel to the Chairman<br />
John C. Warnecke, FAIA (Honorary Member)<br />
John Carl Warnecke Architects <strong>and</strong> <strong>Plan</strong>ning Consultants<br />
DESIGN CONSULTANTS<br />
Wolff Clements <strong>and</strong> Associates, Ltd., Coordinating L<strong>and</strong>scape Architect<br />
Chan Krieger <strong>and</strong> Associates, Coordinating Architect<br />
Devrouax & Purnell, Consulting Architect<br />
EDAW, Inc., L<strong>and</strong>scape Architect<br />
Olin Partnership, L<strong>and</strong>scape Architect<br />
Peter Walker & Partners, L<strong>and</strong>scape Architect<br />
Michael Van Valkenburgh Associates, L<strong>and</strong>scape Architect<br />
COMMISSION MEMBERS<br />
John V. Cogbill, III, Chairman<br />
Richard L. Friedman<br />
Robert A. Gaines<br />
Arrington L. Dixon<br />
Patricia Elwood<br />
<strong>The</strong> Honorable Donald H. Rumsfeld<br />
Secretary of Defense<br />
<strong>The</strong> Honorable Gale A. Norton<br />
Secretary of the Interior<br />
<strong>The</strong> Honorable Stephen A. Perry<br />
Administrator of General Services<br />
<strong>The</strong> Honorable Joseph I. Lieberman<br />
Chairman, Senate Committee on Governmental Affairs<br />
<strong>The</strong> Honorable Dan Burton<br />
Chairman, House Committee on Government Reform<br />
<strong>The</strong> Honorable Anthony A. Williams<br />
Mayor of the District of Columbia<br />
<strong>The</strong> Honorable Linda W. Cropp<br />
Chairman, Council of the District of Columbia<br />
Executive Director<br />
Patricia E. Gallagher, AICP<br />
NATIONAL CAPITAL PLANNING COMMISSION<br />
401 9th Street, NW | North Lobby, Suite 500 | Washington, DC 20576 | TEL 202 482-7200 | FAX 202 482-7272 | www.ncpc.gov


