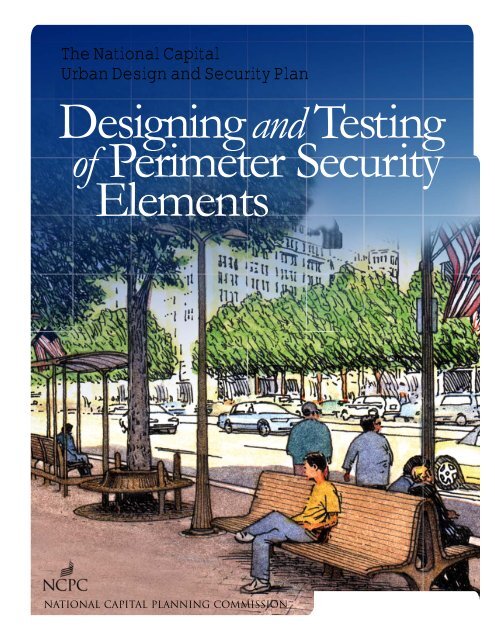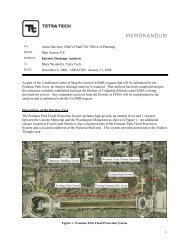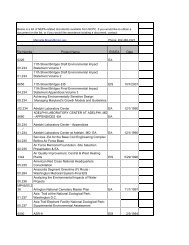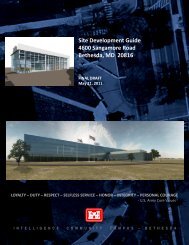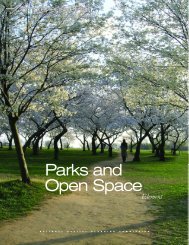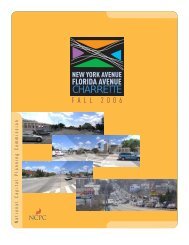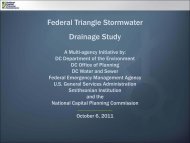Designing and Testing of Perimeter Security Elements - National ...
Designing and Testing of Perimeter Security Elements - National ...
Designing and Testing of Perimeter Security Elements - National ...
You also want an ePaper? Increase the reach of your titles
YUMPU automatically turns print PDFs into web optimized ePapers that Google loves.
The <strong>National</strong> Capital<br />
Urban Design <strong>and</strong> <strong>Security</strong> Plan<br />
<strong>Designing</strong> <strong>and</strong> <strong>Testing</strong><br />
<strong>of</strong> <strong>Perimeter</strong> <strong>Security</strong><br />
<strong>Elements</strong><br />
<strong>National</strong> Capital Planning Commission
Poorly designed<br />
security measures<br />
negatively impact<br />
Washington's<br />
dramatic views,<br />
gracious open<br />
spaces, <strong>and</strong><br />
historic urban<br />
design.<br />
The <strong>National</strong> Capital Planning Commission is the federal government’s planning agency in the<br />
District <strong>of</strong> Columbia <strong>and</strong> surrounding counties in Maryl<strong>and</strong> <strong>and</strong> Virginia. The Commission<br />
provides overall planning guidance for federal l<strong>and</strong> <strong>and</strong> buildings in the region. It also reviews<br />
the design <strong>of</strong> federal construction projects, oversees long-range planning for future<br />
development, <strong>and</strong> monitors capital investment by federal agencies.
<strong>Designing</strong> <strong>and</strong> <strong>Testing</strong><br />
<strong>of</strong> <strong>Perimeter</strong> <strong>Security</strong><br />
<strong>Elements</strong><br />
Introduction<br />
The <strong>National</strong> Capital Planning Commission (NCPC) is the<br />
central planning agency for the federal government in the<br />
<strong>National</strong> Capital Region. One <strong>of</strong> its primary responsibilities<br />
is to review federal development projects, including<br />
perimeter security designs for federal buildings. Such a<br />
project typically involves the installation <strong>of</strong> barriers around<br />
a facility’s perimeter in order to prevent vehicles from<br />
reaching the structure or a sensitive space on the grounds<br />
<strong>of</strong> the facility.<br />
Within the last decade, security barriers have become<br />
common features surrounding federal buildings in<br />
Washington, D.C. This was provoked by vehicle bombings in<br />
the 1990s at the Alfred P. Murrah Federal Building in<br />
Oklahoma City <strong>and</strong> at U.S. embassies overseas. Further<br />
terrorist incidents—the 9/11 attacks on New York <strong>and</strong><br />
Washington <strong>and</strong> train bombings in Madrid <strong>and</strong> London—have<br />
intensified the dem<strong>and</strong> for security solutions.<br />
While protecting important public <strong>and</strong> private buildings is a<br />
legitimate need in the United States, that need has too <strong>of</strong>ten<br />
been dealt with by the placement <strong>of</strong> unsightly barriers that<br />
detract from the public space <strong>and</strong> create a fortified<br />
atmosphere. A major challenge that planners <strong>and</strong> designers in<br />
Washington face today is to develop effective perimeter<br />
security measures that respect existing dramatic views,<br />
gracious open spaces, <strong>and</strong> the city’s historic urban design.<br />
<strong>Designing</strong> <strong>and</strong> <strong>Testing</strong> <strong>of</strong> <strong>Perimeter</strong> <strong>Security</strong> <strong>Elements</strong><br />
1
<strong>Designing</strong> <strong>and</strong> <strong>Testing</strong><br />
<strong>of</strong> <strong>Perimeter</strong> <strong>Security</strong><br />
<strong>Elements</strong><br />
The <strong>National</strong> Capital<br />
Urban Design <strong>and</strong> <strong>Security</strong> Plan<br />
The <strong>National</strong> Capital Planning<br />
Commission began to address<br />
the issue <strong>of</strong> security design in<br />
March 2001. Through an<br />
Interagency <strong>Security</strong> Task<br />
Force, NCPC issued a report<br />
in October 2001—<strong>Designing</strong><br />
for <strong>Security</strong> in the Nation's<br />
The Interagency <strong>Security</strong> Task Force Capital—to recommend specific<br />
urban design strategies for<br />
improving aesthetic conditions <strong>and</strong> access to public<br />
space in Washington. One <strong>of</strong> the key recommendations<br />
<strong>of</strong> this report was to develop a comprehensive plan to<br />
guide federal agencies in designing attractive<br />
security solutions. The effort was initiated in January<br />
2000, in consultation with more than 75 departments<br />
<strong>and</strong> organizations representing the federal <strong>and</strong> local<br />
governments, civic <strong>and</strong> business groups, the<br />
pr<strong>of</strong>essional design community, <strong>and</strong> the public.<br />
NCPC released the <strong>National</strong> Capital Urban Design <strong>and</strong><br />
<strong>Security</strong> Plan in October 2002.<br />
The plan proposes an exp<strong>and</strong>ed palette <strong>of</strong> attractive<br />
furnishings <strong>and</strong> l<strong>and</strong>scape solutions to guard against<br />
the threat posed by bomb-laden vehicles while<br />
preserving the open space qualities <strong>of</strong> the capital’s<br />
urban design. Built on an urban design framework that<br />
identifies key areas <strong>and</strong> streets within Washington's<br />
monumental core, the Plan recommends security<br />
solutions that respond to the unique conditions <strong>and</strong><br />
special character <strong>of</strong> each precinct.<br />
In some cases, the best solution is to harden<br />
furniture that would typically be installed along a<br />
streetscape. Benches, bus shelters, <strong>and</strong> newspaper<br />
kiosks are just a few <strong>of</strong> the elements that could also<br />
serve as vehicle barriers if properly engineered. In<br />
other instances, security elements—such as low<br />
plinth walls, planters, <strong>and</strong> curbside hedges with<br />
embedded security—could be custom-designed in<br />
accordance with surrounding architecture.<br />
While the plan focuses on security solutions for<br />
Washington, D.C., the design philosophy can be<br />
adapted to almost any urban environment.<br />
To advance the goals established in the <strong>National</strong><br />
Capital Urban Design <strong>and</strong> <strong>Security</strong> Plan, NCPC adopted<br />
objectives <strong>and</strong> policies in May 2005. These policies<br />
provide detailed guidance on the placement <strong>and</strong> design<br />
<strong>of</strong> perimeter security barriers while encouraging a<br />
multi-faceted approach to security measures. This<br />
approach should consider intelligence information<br />
about political threats, operational <strong>and</strong> procedural<br />
measures (such as surveillance <strong>and</strong> screening), <strong>and</strong><br />
design strategies (such as structural engineering,<br />
window glazing, emergency egress, <strong>and</strong> physical<br />
perimeter barriers). NCPC’s security design objectives<br />
<strong>and</strong> policies also reinforce the intent <strong>of</strong> the agency’s<br />
security plan to balance the need for perimeter<br />
security with the need to make public space<br />
open, accessible, <strong>and</strong> attractive.<br />
NCPC’s <strong>National</strong> Capital<br />
Urban Design <strong>and</strong> <strong>Security</strong><br />
Plan, <strong>and</strong> the agency’s<br />
security objectives <strong>and</strong><br />
polices are available online<br />
at www.ncpc.gov<br />
2 <strong>National</strong> Capital Planning Commission
<strong>Security</strong> Element Design<br />
In developing security design solutions, the plan recognizes that one size<br />
does not fit all. L<strong>and</strong>scape architects, architects, <strong>and</strong> urban designers<br />
should be consulted during the design development <strong>of</strong> streetscape<br />
elements to ensure that a scheme is appropriate to the setting <strong>and</strong><br />
security needs <strong>of</strong> a specific building or site. The physical elements<br />
described in this section can be designed to both enhance streetscapes <strong>and</strong><br />
serve as vehicle barriers.<br />
WALLS, TERRACES, AND RAISED PLANTING BEDS<br />
• Walls prevent vehicles from approaching buildings <strong>and</strong> can be<br />
established at the property line on the building side <strong>of</strong> the<br />
sidewalk.<br />
• Terraces are flat or stepped areas—usually paved—that<br />
surround buildings.<br />
• Raised planting beds are generally extensions <strong>of</strong> the building's<br />
first-floor elevation into the building yard.<br />
TREES AND PLANTERS<br />
• Trees can be used as obstacles to block access <strong>of</strong> an<br />
approaching vehicle.<br />
• Barriers can be embedded in a hedge which can be<br />
coordinated with other l<strong>and</strong>scape features to form a unified<br />
streetscape.<br />
KNEE WALLS AND FENCING<br />
• Mostly found in the building yard as a complement to the<br />
structure’s architecture, small knee walls are <strong>of</strong>ten located in<br />
conjunction with planters <strong>and</strong> gardens.<br />
• Decorative fencing <strong>and</strong> ironwork can be strengthened to meet<br />
security requirements.<br />
GATEHOUSES<br />
• Gatehouses, which are separate structures located close to<br />
buildings, provide shelter for individuals who screen vehicles<br />
accessing pick-up, drop-<strong>of</strong>f, or parking areas.<br />
BOLLARDS<br />
Further guidance on<br />
appropriate designs for<br />
security elements is<br />
provided in the <strong>National</strong><br />
Capital Urban Design <strong>and</strong><br />
<strong>Security</strong> Plan <strong>and</strong> in the<br />
agency’s security<br />
objectives <strong>and</strong> policies.<br />
• Curbside bollards can provide security against vehicular<br />
attacks. Through careful design <strong>and</strong> placement, bollards can<br />
guide pedestrian circulation, meet accessibility requirements,<br />
<strong>and</strong> enhance the character <strong>of</strong> the streetscape.<br />
<strong>Designing</strong> <strong>and</strong> <strong>Testing</strong> <strong>of</strong> <strong>Perimeter</strong> <strong>Security</strong> <strong>Elements</strong><br />
3
Examples <strong>of</strong> street furniture that can function<br />
as perimeter security after hardening<br />
4 <strong>Designing</strong> <strong>and</strong> <strong>Testing</strong> <strong>of</strong> <strong>Perimeter</strong> <strong>Security</strong> <strong>Elements</strong>
<strong>Designing</strong> <strong>and</strong> <strong>Testing</strong><br />
<strong>of</strong> <strong>Perimeter</strong> <strong>Security</strong><br />
<strong>Elements</strong><br />
Thinking Contextually<br />
The context <strong>of</strong> the surrounding streetscape should be<br />
considered when designing security measures.<br />
<strong>Security</strong> components can include a wide range <strong>of</strong><br />
elements beyond walls, planters, <strong>and</strong> bollards.<br />
Through proper design <strong>and</strong> engineering, a variety <strong>of</strong><br />
attractive elements <strong>and</strong> l<strong>and</strong>scape features can serve<br />
as anti-ram barriers to stop a moving vehicle. Such<br />
elements should foster a sense <strong>of</strong> openness by<br />
allowing for easy pedestrian <strong>and</strong> bicycle access.<br />
NCPC’s <strong>National</strong> Capital Urban Design <strong>and</strong> <strong>Security</strong><br />
Plan encourages designers to consider how ordinary<br />
street furniture can be hardened to provide effective<br />
security. Utilizing elements typically found along a<br />
streetscape—e.g., benches, lampposts, drinking<br />
fountains—helps to prevent clutter <strong>and</strong> make security<br />
appear seamless.<br />
Hardening these elements can be as simple as<br />
incorporating vehicle anti-ram barriers with<br />
decorative sleeves. Items such as newspaper st<strong>and</strong>s,<br />
bus shelters, <strong>and</strong> lampposts can all be designed with<br />
sleeves that fit over reinforced bollards or posts to<br />
stop a moving vehicle. Bike racks, benches, <strong>and</strong><br />
drinking fountains also have the potential to serve as<br />
perimeter security.<br />
Once these streetscape components are designed <strong>and</strong><br />
tested, designers will be able to develop security<br />
schemes from an exp<strong>and</strong>ed palette <strong>of</strong> components.<br />
Having more options should help designers balance<br />
security needs with the desire to maintain beautiful <strong>and</strong><br />
accessible streetscapes.<br />
Hardening typical streetscape elements, such<br />
as benches can foster seamless security.<br />
<strong>Designing</strong> <strong>and</strong> <strong>Testing</strong> <strong>of</strong> <strong>Perimeter</strong> <strong>Security</strong> <strong>Elements</strong><br />
5
Creative Solution<br />
New York City-based Rogers Marvel Architects<br />
<strong>and</strong> Rock Twelve <strong>Security</strong> Architecture have<br />
developed a creative solution for providing<br />
security without introducing barriers into the<br />
l<strong>and</strong>scape. The solution, called the Tiger<br />
Trap TM system, consists <strong>of</strong> material placed<br />
under the surface <strong>of</strong> a building's perimeter.<br />
The material is strong enough to hold foot<br />
traffic, bicycles, <strong>and</strong> other items that are<br />
common to the use <strong>of</strong> public space. However, if<br />
a vehicle were to drive on the surface, it would<br />
collapse into the material below <strong>and</strong> be<br />
immobilized. This solution maintains open<br />
public space for pedestrian traffic <strong>and</strong><br />
disguises a barrier that is capable <strong>of</strong> halting an<br />
approaching vehicle. Further, the Tiger Trap TM<br />
system was successfully tested at the U.S.<br />
Army Corps <strong>of</strong> Engineers facility in Vicksburg,<br />
Mississippi, where the system stopped a<br />
15,000-pound truck traveling at 50 mph. This<br />
approach is now being planned for use in New<br />
York City’s dense urban environment.<br />
© 2004 Rogers Marvel Architects, PLLC<br />
© 2004 Rogers Marvel Architects, PLLC<br />
A vehicle can be immobilized by the collapsible<br />
material <strong>of</strong> the Tiger Trap TM system.<br />
© 2004 Rogers Marvel Architects, PLLC<br />
The Tiger Trap TM system can protect against a vehicle<br />
attack without impeding open public spaces.<br />
© 2004 Rogers Marvel Architects, PLLC<br />
6<br />
<strong>Designing</strong> <strong>and</strong> <strong>Testing</strong> <strong>of</strong> <strong>Perimeter</strong> <strong>Security</strong> <strong>Elements</strong>
Effective perimeter security requires a<br />
thoughtfully conceived <strong>and</strong> installed foundation.<br />
Foundations<br />
Photo courtesy <strong>of</strong> the Smithsonian Institution<br />
Materials<br />
There are four commonly used building materials for<br />
perimeter security barriers: steel, cast iron, reinforced<br />
concrete, <strong>and</strong> granite (or other stone). The advantages<br />
<strong>and</strong> disadvantages to each material must be<br />
considered when designing site-specific security<br />
solutions.<br />
Steel or cast iron can be used in almost any design <strong>and</strong><br />
are usually easier to install than other materials. Steel<br />
<strong>and</strong> cast iron are very strong <strong>and</strong> will allow for a<br />
smaller barrier to stop a vehicle compared to concrete.<br />
Steel <strong>and</strong> cast iron barriers require more maintenance<br />
than other materials, such as concrete. For example,<br />
routine painting is necessary to prevent rust.<br />
Reinforced concrete barriers take more time <strong>and</strong><br />
manpower to install, but require little maintenance <strong>and</strong><br />
are typically less expensive than steel or cast iron.<br />
Because concrete structures are commonly found in<br />
urban environments, this material is <strong>of</strong>ten more<br />
compatible with the surrounding context.<br />
Granite or stone security elements must be larger<br />
than steel or reinforced concrete elements <strong>and</strong> are<br />
<strong>of</strong>ten used in enclosed earthen walls (plinth walls) or<br />
as benches. Granite is very durable <strong>and</strong> attractive,<br />
complementing the architecture <strong>of</strong> many buildings.<br />
Despite these differences, almost any design can be<br />
created with any <strong>of</strong> these materials.<br />
The foundations <strong>of</strong> perimeter security elements are as<br />
important as the above-ground components in<br />
stopping a vehicle. Determining the proper foundation<br />
for a security barrier is dependent upon strength<br />
requirements <strong>and</strong> site conditions. The barrier<br />
foundation must be strong enough to resist a specified<br />
vehicle weight at a specific speed.<br />
<strong>Perimeter</strong> security must <strong>of</strong>ten be designed in locations<br />
that conflict with subsurface utilities such as electrical,<br />
telephone, gas, <strong>and</strong> water lines. Soil conditions <strong>and</strong><br />
drainage patterns will also impact the decision <strong>of</strong><br />
foundation types. Once these conditions are identified,<br />
three primary types <strong>of</strong> footings can be considered.<br />
A deep continuous foundation is useful in instances<br />
where complicated subsurface utilities are not a<br />
concern. All <strong>of</strong> the elements will be attached to a<br />
continuous piece <strong>of</strong> concrete that is created using steel<br />
reinforcement (rebar) to add strength.<br />
Shallow-horizontal foundations are typically used in<br />
areas where underground utilities or structures<br />
prevent construction <strong>of</strong> deeper, continuous footings.<br />
The structural integrity <strong>of</strong> a shallow-horizontal<br />
foundation is derived from a substantial grid <strong>of</strong> steel<br />
that is close to the surface but extends over a large<br />
horizontal plane.<br />
A pile foundation involves driving a steel or concrete<br />
sleeve deep into the ground for structural support. This<br />
type <strong>of</strong> foundation is not as economical <strong>and</strong> may only<br />
be necessary in certain soil <strong>and</strong> load requirement<br />
situations.<br />
Only certified Pr<strong>of</strong>essional Engineers should make<br />
decisions regarding the choice <strong>of</strong> foundation.<br />
<strong>Designing</strong> <strong>and</strong> <strong>Testing</strong> <strong>of</strong> <strong>Perimeter</strong> <strong>Security</strong> <strong>Elements</strong><br />
7
<strong>Designing</strong> <strong>and</strong> <strong>Testing</strong><br />
<strong>of</strong> <strong>Perimeter</strong> <strong>Security</strong><br />
<strong>Elements</strong><br />
Thinking Comprehensively:<br />
Building Layout <strong>and</strong> Site Factors<br />
In the design <strong>of</strong> buildings <strong>and</strong> perimeter security,<br />
consideration must be given to building layout <strong>and</strong> site<br />
planning. Underst<strong>and</strong>ing the role <strong>of</strong> building placement,<br />
roadway design, <strong>and</strong> l<strong>and</strong>scapes is critical to designing<br />
effective perimeter security. These aspects play a role in<br />
determining the necessary performance level for any<br />
security barriers incorporated in a building's perimeter.<br />
For example, the placement <strong>and</strong> configuration <strong>of</strong> open<br />
space <strong>and</strong> streets can reduce the need for perimeter<br />
security elements <strong>and</strong> lower the required level <strong>of</strong><br />
performance. Lower required levels <strong>of</strong> performance can<br />
allow for flexibility in design. Designers should take<br />
advantage <strong>of</strong> site characteristics to create successful<br />
perimeter security plans.<br />
Barrier locations for varying building yards<br />
Building Yard 20’ or more<br />
The layout <strong>of</strong> buildings on a block <strong>and</strong> the amount <strong>of</strong><br />
open space between the building edge <strong>and</strong> street are<br />
important factors in determining permissible<br />
penetration levels <strong>of</strong> vehicles. St<strong>and</strong><strong>of</strong>f distance (the<br />
distance between a barrier <strong>and</strong> a protected building) is<br />
an important consideration because sufficient distance<br />
can preclude the need for large <strong>and</strong> expensive security<br />
measures <strong>and</strong> allow the use <strong>of</strong> security elements with<br />
decreased performance levels. Smaller st<strong>and</strong><strong>of</strong>f<br />
distances may require creative design <strong>and</strong> elements<br />
with higher performance st<strong>and</strong>ards.<br />
Further guidance on appropriate<br />
placement <strong>of</strong> security elements is<br />
provided in the <strong>National</strong> Capital Urban<br />
Design <strong>and</strong> <strong>Security</strong> Plan <strong>and</strong> the<br />
agency’s security objectives <strong>and</strong> policies.<br />
No Building Yard<br />
Building Building Yard 20’<br />
Sidewalk Curb Lane<br />
or greater<br />
Street<br />
Building Yard Barrier Detail<br />
(Building Yard 20’ or greater)<br />
Building Sidewalk Curb Lane<br />
Street<br />
8 <strong>National</strong> Capital Planning Commission
Vehicle Approach Analysis<br />
A careful analysis <strong>of</strong> the streets surrounding an asset<br />
being protected should be done to determine the<br />
potential maximum vehicle velocity that the barrier will<br />
have to withst<strong>and</strong>. Straight, perpendicular approaches to<br />
buildings allow for the greatest ramming speed for all<br />
vehicles. This situation would call for higher performance<br />
barriers. Conversely, tight curves in the roadway, narrow<br />
streets, <strong>and</strong> traffic congestion would likely reduce the<br />
required performance level for the security element <strong>and</strong><br />
should therefore be considered during the design phase.<br />
Final design <strong>and</strong> placement <strong>of</strong> perimeter security<br />
elements is dependent upon a vector analysis. This type<br />
<strong>of</strong> analysis seeks to underst<strong>and</strong> the possible angles <strong>and</strong><br />
speeds <strong>of</strong> approach around a site for any vehicular<br />
threat. Barrier ratings consider a head-on,<br />
perpendicular impact to be a worst-case scenario in<br />
terms <strong>of</strong> an attack. More <strong>of</strong>ten, vehicles will not be able<br />
to approach a building head on, but instead will approach<br />
at an angle. This approach causes vehicles to hit several<br />
bollards, the curb, <strong>and</strong> other streetscape obstacles—all <strong>of</strong><br />
which slow the vehicle down <strong>and</strong> decrease the amount <strong>of</strong><br />
energy available to destroy a barrier. Bearing this in mind,<br />
designers need not over design security elements;<br />
creating monstrous bollards, planters, <strong>and</strong> other<br />
components with performance ratings that will not be<br />
necessary. Knowing the context <strong>of</strong> the site <strong>and</strong> the level <strong>of</strong><br />
protection required will save money <strong>and</strong> allow for<br />
aesthetically pleasing streetscapes.<br />
The use <strong>of</strong> Vehicle Approach Analysis in making perimeter<br />
security decisions is policy adopted by the <strong>National</strong> Capital<br />
Planning Commission <strong>and</strong> reflected in the agency’s<br />
security objectives <strong>and</strong> policies.<br />
Vector analysis studies the possible angles <strong>and</strong> speeds <strong>of</strong><br />
approach to determine different site vulnerabilities.<br />
Building<br />
Vehicle Approach<br />
Vehicle<br />
Building<br />
Building<br />
Building<br />
Building<br />
Building<br />
© 2004 Rogers Marvel Architects, PLLC<br />
<strong>Designing</strong> <strong>and</strong> <strong>Testing</strong> <strong>of</strong> <strong>Perimeter</strong> <strong>Security</strong> <strong>Elements</strong><br />
9
<strong>Designing</strong> <strong>and</strong> <strong>Testing</strong><br />
<strong>of</strong> <strong>Perimeter</strong> <strong>Security</strong><br />
<strong>Elements</strong><br />
The Challenge <strong>of</strong> <strong>Testing</strong><br />
Creative Barrier Design<br />
During the early stages <strong>of</strong> the planning<br />
process, adequate time <strong>and</strong> money<br />
must be budgeted to appropriately<br />
design <strong>and</strong> test perimeter security<br />
elements.<br />
A critical component <strong>of</strong> designing perimeter security<br />
barriers is ensuring that they are capable <strong>of</strong> stopping<br />
vehicles. <strong>Testing</strong> must be performed to evaluate a<br />
barrier's performance <strong>and</strong> certify its effectiveness.<br />
The lack <strong>of</strong> a universally accepted testing <strong>and</strong><br />
certification process for barriers has hindered the<br />
development <strong>of</strong> components that are uniquely designed<br />
<strong>and</strong> appropriate for well-planned streetscapes. Typical<br />
testing methods today include a computer simulation,<br />
followed by an actual crash test at a controlled facility.<br />
The test vehicle's size, weight, <strong>and</strong> speed are determined<br />
by the level <strong>of</strong> security that a facility requires. Computer<br />
simulations can help refine design details <strong>and</strong> reduce<br />
overall costs. However, live crash tests are generally<br />
needed to verify the performance <strong>of</strong> the barrier.<br />
© Rick Adler, RSA Protective Technologies<br />
Oftentimes security projects are designed under tight<br />
deadlines with limited budgets; therefore few barriers<br />
are readily available. This results in availability <strong>of</strong> a<br />
limited number <strong>of</strong> "<strong>of</strong>f the shelf" items, such as bollards<br />
<strong>and</strong> concrete barriers that may not be appropriate for<br />
every location. To prevent such occurrences, design<br />
efforts must include time <strong>and</strong> money for design <strong>and</strong><br />
testing <strong>of</strong> perimeter security elements in the early stages<br />
<strong>of</strong> the planning process.<br />
© Rick Adler, RSA Protective Technologies<br />
© Rick Adler, RSA Protective Technologies<br />
10
<strong>Designing</strong> <strong>and</strong> <strong>Testing</strong><br />
<strong>of</strong> <strong>Perimeter</strong> <strong>Security</strong><br />
<strong>Elements</strong><br />
St<strong>and</strong>ards for <strong>Testing</strong><br />
<strong>Perimeter</strong> <strong>Security</strong> <strong>Elements</strong><br />
When creating new <strong>and</strong> unique security barriers, it<br />
is necessary to ensure that they are capable <strong>of</strong><br />
stopping a moving vehicle. <strong>Testing</strong> these barriers is<br />
a critical component to designing appropriate<br />
perimeter security. A key aspect <strong>of</strong> testing an<br />
element is having a proper st<strong>and</strong>ard by which to<br />
measure its effectiveness. Until recently, the<br />
general st<strong>and</strong>ard in use was that created by the<br />
Department <strong>of</strong> State (Certification SD-SDT-0201-<br />
Specification for Vehicle Crash Test <strong>of</strong> <strong>Perimeter</strong><br />
Barriers <strong>and</strong> Gates). Though this st<strong>and</strong>ard was<br />
created for use in overseas installations, the<br />
st<strong>and</strong>ard has been utilized for domestic purposes in<br />
the wake <strong>of</strong> the terrorist attacks using bomb-laden<br />
vehicles. However, the st<strong>and</strong>ard does not provide for<br />
much flexibility in design.<br />
To address this issue, ASTM International has<br />
developed a new st<strong>and</strong>ard (WK2534 - St<strong>and</strong>ard Test<br />
Method for Vehicle Crash <strong>Testing</strong> <strong>of</strong> <strong>Perimeter</strong><br />
Barriers <strong>and</strong> Gates) to exp<strong>and</strong> upon the Department<br />
<strong>of</strong> State's crash test st<strong>and</strong>ard. The new st<strong>and</strong>ard,<br />
which is currently under development, will establish<br />
performance levels based on a range <strong>of</strong> vehicles,<br />
speed <strong>of</strong> vehicles, <strong>and</strong> permissible penetration<br />
levels. These st<strong>and</strong>ards are an appropriate metric<br />
for determining the strength <strong>of</strong> a barrier.<br />
Overview <strong>of</strong> the process for testing an<br />
anti-ram barrier at an ASTM-certified facility:<br />
1) Select the type <strong>of</strong> barrier to be designed.<br />
2) Select vehicle type that the barrier should<br />
stop; determine potential approach speeds<br />
<strong>of</strong> vehicle; <strong>and</strong> determine the desired<br />
performance characteristics <strong>of</strong> the barrier<br />
(penetration levels, reusability, etc.)<br />
3) Determine specific site conditions (soil<br />
conditions, topography, etc.) where the<br />
barrier will be located.<br />
4) Run preliminary tests <strong>of</strong> the barrier through<br />
a computer simulation model. Barrier<br />
design specifications should be adjusted<br />
until the barrier performs properly in the<br />
simulation.<br />
5) Field test the barrier to verify results from<br />
the computer simulation.<br />
6) Assign the barrier a pass or fail rating.<br />
St<strong>and</strong>ard Test Method for Vehicle Crash <strong>Testing</strong> <strong>of</strong><br />
<strong>Perimeter</strong> Barriers <strong>and</strong> Gates (work item number<br />
WK2534) can be obtained through the ASTM<br />
International Website at www.astm.org<br />
<strong>National</strong> Capital Planning Commission<br />
<strong>Designing</strong> <strong>and</strong> <strong>Testing</strong> <strong>of</strong> <strong>Perimeter</strong> <strong>Security</strong> <strong>Elements</strong><br />
11
<strong>Designing</strong> <strong>and</strong> <strong>Testing</strong><br />
<strong>of</strong> <strong>Perimeter</strong> <strong>Security</strong><br />
<strong>Elements</strong><br />
Review Process for Public Space<br />
When developing a perimeter security design in any jurisdiction, it is critical to include<br />
input from agencies that have jurisdiction over the project. The <strong>National</strong> Capital<br />
Planning Commission has specific design review jurisdiction over federal development<br />
projects in the nation's capital, <strong>and</strong> the District Department <strong>of</strong> Transportation has<br />
jurisdiction over the installation <strong>of</strong> objects in the city’s public space.<br />
<strong>National</strong> Capital Planning Commission<br />
District Department <strong>of</strong> Transportation<br />
Congress created the <strong>National</strong> Capital Planning<br />
Commission (NCPC) to serve as the central<br />
planning agency for the unique concentration <strong>of</strong><br />
federal activities in the District <strong>of</strong> Columbia <strong>and</strong><br />
surrounding cities <strong>and</strong> counties in Maryl<strong>and</strong> <strong>and</strong><br />
Virginia. One <strong>of</strong> NCPC's principal responsibilities<br />
is to coordinate development activities <strong>of</strong> federal<br />
<strong>and</strong> District <strong>of</strong> Columbia agencies in the region.<br />
Section 5 <strong>of</strong> the <strong>National</strong> Capital Planning Act <strong>of</strong><br />
1952, as amended (40 U.S.C. 71d), requires each<br />
federal <strong>and</strong> District <strong>of</strong> Columbia agency—prior to<br />
the preparation <strong>of</strong> construction plans or to<br />
commitments for the acquisition <strong>of</strong> l<strong>and</strong> in the<br />
region—to consult with NCPC in its preliminary<br />
<strong>and</strong> successive stages <strong>of</strong> planning.<br />
NCPC reviews development proposals at the<br />
conceptual, preliminary, <strong>and</strong> final stages <strong>of</strong><br />
design. Any physical improvements that will be<br />
in place more than 60 days should be submitted<br />
for approval. For further information on NCPC's<br />
review process, visit www.ncpc.gov.<br />
The District Department <strong>of</strong> Transportation (DDOT)<br />
permits the use or occupancy <strong>of</strong> the public right<strong>of</strong>-way.<br />
DDOT must approve a streetscape plan for<br />
any project in the downtown area in which 50<br />
percent <strong>of</strong> the adjoining public space (including<br />
sidewalks) is planned for construction. Currently,<br />
the Public Space Committee (PSC) reviews permit<br />
applications for occupancy <strong>of</strong> the public rights-<strong>of</strong>way,<br />
including sidewalk cafes, retaining walls,<br />
fences, <strong>and</strong> security bollards.<br />
For more information on DDOT's current public<br />
space process <strong>and</strong> its proposal to reform the<br />
composition <strong>and</strong> function <strong>of</strong> the PSC, visit<br />
www.ddot.dc.gov <strong>and</strong> select "Types <strong>of</strong> Permit"<br />
<strong>and</strong> “Public Space Permit Reform Proposal,”<br />
respectively.<br />
12
<strong>Designing</strong> <strong>and</strong> <strong>Testing</strong><br />
<strong>of</strong> <strong>Perimeter</strong> <strong>Security</strong><br />
<strong>Elements</strong><br />
<strong>National</strong> Capital Planning Commission<br />
401 9th Street, NW, North Lobby, Suite 500, Washington, DC 20004<br />
Telephone 202.482.7200 Fax 202.482.7272 www.ncpc.gov info@ncpc.gov<br />
05.00189ST.NCPC


