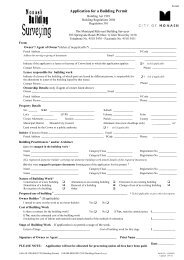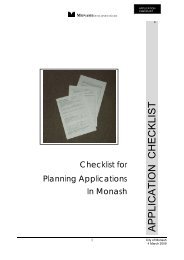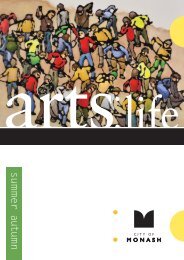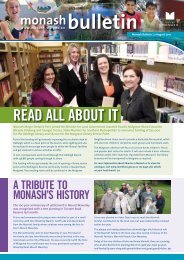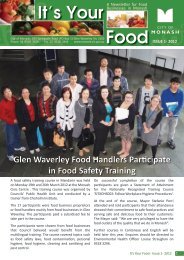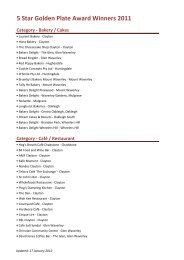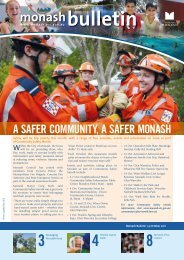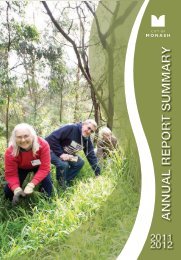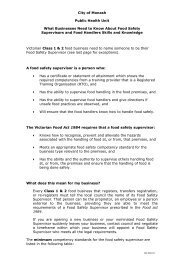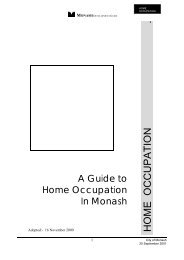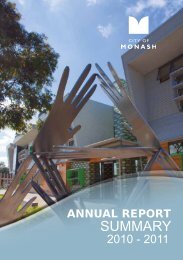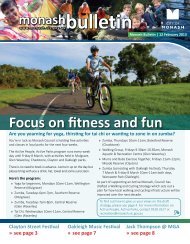BLD0249 Reg 413 Guideline - Car Parking - City of Monash
BLD0249 Reg 413 Guideline - Car Parking - City of Monash
BLD0249 Reg 413 Guideline - Car Parking - City of Monash
Create successful ePaper yourself
Turn your PDF publications into a flip-book with our unique Google optimized e-Paper software.
<strong>Monash</strong> Report and Consent Application Guide<br />
<strong>Guideline</strong>s for report and consent to vary<br />
Building <strong>Reg</strong>ulation <strong>413</strong><br />
<strong>Car</strong> <strong>Parking</strong><br />
<strong>Reg</strong>.<br />
<strong>413</strong><br />
Legislative Provision<br />
<strong>413</strong> <strong>Car</strong> parking<br />
(1) If a new Class 1 building is to be constructed on an allotment, provision must be<br />
made for 2 car parking spaces on the allotment that are accessible from the street.<br />
(2) Of the 2 car parking spaces—<br />
(a) one space must be at least 6 m long and 3·5 m wide; and<br />
(b) the second space must be at least 4·9 m long and 2·6 m wide.<br />
(3) A building may project into a car parking space if it is at least 2·1 m above that<br />
space.<br />
(4) Despite sub-regulation (2), if the 2 required car parking spaces adjoin each other in<br />
a garage or carport or in a space constrained by walls, the double space may be<br />
5·5 m in width.<br />
(5) An alteration to a building on an allotment must not reduce the number <strong>of</strong> car<br />
parking spaces on the allotment unless there are more than 2 in which case the<br />
number may be reduced to 2.<br />
(6) The report and consent <strong>of</strong> the relevant council must be obtained to an application<br />
for a building permit in relation to a design that does not comply with this<br />
regulation.<br />
Minister’s <strong>Guideline</strong>s<br />
Objective<br />
To ensure that carparking is adequate for the needs <strong>of</strong> the residents.<br />
Decision <strong>Guideline</strong>s<br />
The reporting authority may give its consent to an application for a building permit for a<br />
single dwelling, which does not comply with regulation <strong>413</strong> <strong>of</strong> the Building <strong>Reg</strong>ulations<br />
2006, if –<br />
(a) the anticipated residents are likely to generate a lesser demand for carparking; or<br />
(b) the provision <strong>of</strong> carparking on the allotment would reduce the on-street<br />
carparking by equal to or more than the number <strong>of</strong> carparking spaces that would<br />
be provided on the allotment; or<br />
(c) the dimensions <strong>of</strong> the allotment provide insufficient width and/or depth to enable<br />
the provision <strong>of</strong> the required carparking on the allotment; or<br />
(d) the location <strong>of</strong> existing development on the allotment provides insufficient width<br />
and/or depth to enable the provision <strong>of</strong> the required carparking on the allotment;<br />
or<br />
(e) the availability <strong>of</strong> public transport and on-street parking would lessen the demand<br />
for carparking on the allotment; and<br />
(f) the provision <strong>of</strong> carparking is consistent with any relevant local planning policy or<br />
parking precinct plan in the relevant planning scheme.<br />
<strong>City</strong> <strong>of</strong> <strong>Monash</strong><br />
BLD 0249 – 07/01/05<br />
Last Update 060709
<strong>Monash</strong> Report and Consent Application Guide<br />
Information Required<br />
An application to Council for report and consent for <strong>Reg</strong>ulation <strong>413</strong> must include:<br />
• A completed report and consent application form and payment <strong>of</strong> the application fee.<br />
• A site plan showing all existing buildings, the location <strong>of</strong> the proposed work and<br />
details <strong>of</strong> nearby buildings on the adjoining properties (scale 1:200).<br />
• Elevations showing existing and proposed buildings (scale 1:100).<br />
• The location and extent <strong>of</strong> the non compliance with the regulations must be clearly<br />
shown on the plans and all relevant details and dimensions must be provided.<br />
• A full copy <strong>of</strong> title including a plan and a copy <strong>of</strong> any covenants or agreements listed<br />
on the title.<br />
• A written submission giving supporting reasons for the dispensation to be granted.<br />
• A response in writing to each <strong>of</strong> the Minister’s <strong>Guideline</strong>s that are applicable.<br />
<strong>City</strong> <strong>of</strong> <strong>Monash</strong><br />
BLD 0249 – 07/01/05<br />
Last Update 060709



