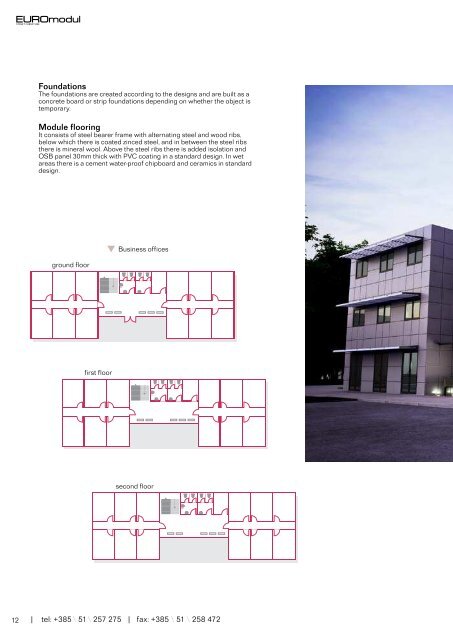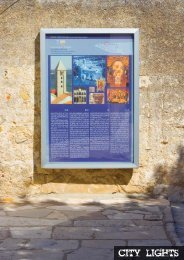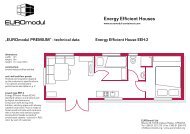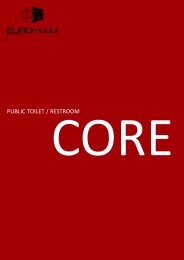download - EUROmodul international
download - EUROmodul international
download - EUROmodul international
Create successful ePaper yourself
Turn your PDF publications into a flip-book with our unique Google optimized e-Paper software.
modular buildings for offices, hollyday and permanent houses ( estates ), ambulatory facilities, kindergartens, schools, hospitals, industry, etc...<br />
Foundations<br />
The foundations are created according to the designs and are built as a<br />
concrete board or strip foundations depending on whether the object is<br />
temporary.<br />
Module flooring<br />
It consists of steel bearer frame with alternating steel and wood ribs,<br />
below which there is coated zinced steel, and in between the steel ribs<br />
there is mineral wool. Above the steel ribs there is added isolation and<br />
OSB panel 30mm thick with PVC coating in a standard design. In wet<br />
areas there is a cement water-proof chipboard and ceramics in standard<br />
design.<br />
ground floor<br />
p<br />
Business offices<br />
first floor<br />
second floor<br />
Exterior walls<br />
Exterior walls consist of two parts:<br />
The outer part of the walls is mostly decorative-façade that is set onto the module in the factory more often on site of a<br />
previously built object (created from modules). So for example if the object has 3 floors around 9m in height, the façade<br />
elements are 9m panels and cover the whole height of object with one panel. Standardly Euromodul delivers or builds in<br />
decorative ‘sandwich panels’ of 50mm thickness consisting of tin-mineral wool-tin or tin-polyurethane-tin, which are more<br />
humidity-proof and are far better isolators (thermal conductivity for a panel 50 of mineral wool is 0,75 and for polyurethane<br />
panel is 0,41). Optionally, Euromodul builds in or coats objects with aluminum profiles, steel zinc cassettes, façade isolation<br />
systems, brick, wooden sheeting, and glass. As decoration-functional elements of facade there can be, according to the wish of<br />
the client, added canopy, porch…<br />
12<br />
| tel: +385 \ 51 \ 257 275 | fax: +385 \ 51 \ 258 472<br />
info@euromodul.org | www.euromodul.org | 13






