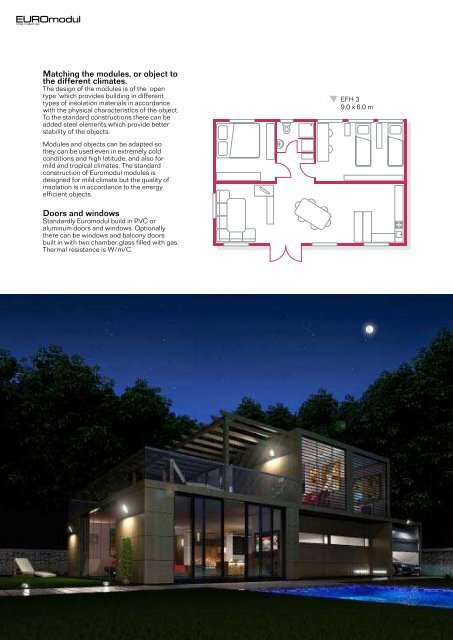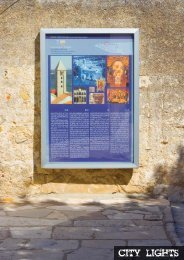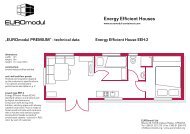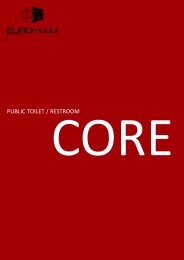download - EUROmodul international
download - EUROmodul international
download - EUROmodul international
Create successful ePaper yourself
Turn your PDF publications into a flip-book with our unique Google optimized e-Paper software.
Matching the modules, or object to<br />
the different climates.<br />
The design of the modules is of the ‘open<br />
type ‘which provides building in different<br />
types of insolation materials in accordance<br />
with the physical characteristics of the object.<br />
To the standard constructions there can be<br />
added steel elements which provide better<br />
stability of the objects.<br />
Modules and objects can be adapted so<br />
they can be used even in extremely cold<br />
conditions and high latitude, and also for<br />
mild and tropical climates. The standard<br />
construction of Euromodul modules is<br />
designed for mild climate but the quality of<br />
insolation is in accordance to the energy<br />
efficient objects.<br />
Doors and windows<br />
Standardly Euromodul build in PVC or<br />
aluminum doors and windows. Optionally<br />
there can be windows and balcony doors<br />
built in with two chamber glass filled with gas.<br />
Thermal resistance is W/m/C.<br />
p<br />
EFH 3<br />
9,0 x 6,0 m<br />
Initerior walls and interior party walls<br />
The structure and thickness of the walls can be<br />
changed according to climate of the place where<br />
the object is going to be and depends on the<br />
regulations in certain countries and according to<br />
the wish of the client.<br />
As inner part of exterior walls and inner part walls<br />
Euromodul builds in polyurethane panels or mineral<br />
wool panels, standardly panels are coated with<br />
plaster boards and colored according to the wish<br />
of the client. If needed, inside the walls there can<br />
be steel structures or wooden structures built in as<br />
a bearer element. Angular pillars of modules are<br />
included in isolation of walls so the heat bridges<br />
are terminated.<br />
p<br />
EFH 1<br />
9,0 x 3,0 m<br />
p<br />
EFH 2<br />
9,0 x 3,0 m<br />
Roof<br />
It consist of steel bearer frame with built in<br />
small wooden beams with replace steel profiles<br />
so they cancel heat bridges. The frame with ribs<br />
is filled out with mineral foam, from the bottom<br />
the frame is closed standardly with panels<br />
made of plaster-cardboard board which is the<br />
ceiling, and from the top bended galvanized<br />
steel sheet.<br />
At the edge of the roof there is a cut from<br />
which the water is distributed to all sides of the<br />
module. Accordingly to the wished of the client<br />
as an addition to these flat roofs there can be<br />
secondary tilted roofs added, they can also be<br />
two-sloped or four-sloped accordingly to the<br />
shape of the object. As a covering of the roof<br />
we use roof tile or imitation of it and profilsied<br />
and powdercoated steel sheets.<br />
14<br />
| tel: +385 \ 51 \ 257 275 | fax: +385 \ 51 \ 258 472<br />
info@euromodul.org | www.euromodul.org | 15






