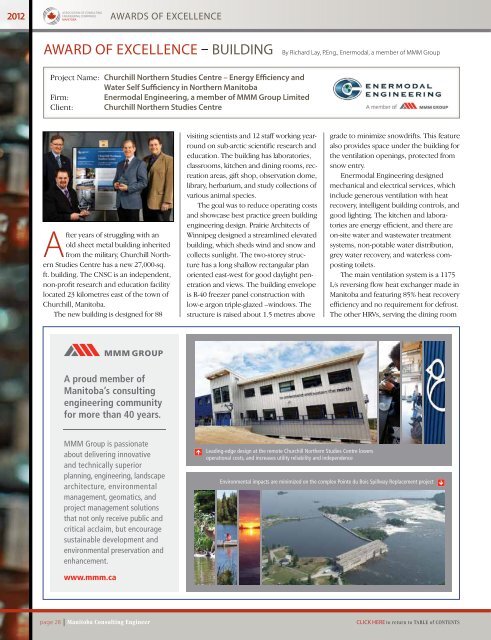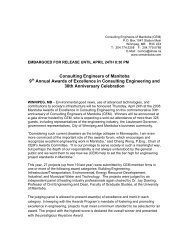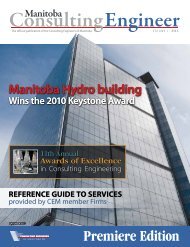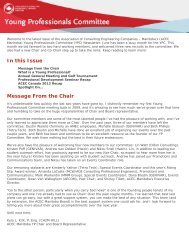Awards of Excellence - ACEC|Manitoba
Awards of Excellence - ACEC|Manitoba
Awards of Excellence - ACEC|Manitoba
You also want an ePaper? Increase the reach of your titles
YUMPU automatically turns print PDFs into web optimized ePapers that Google loves.
2012 <strong>Awards</strong> <strong>of</strong> <strong>Excellence</strong><br />
Award <strong>of</strong> <strong>Excellence</strong> – building<br />
By Richard Lay, P.Eng., Enermodal, a member <strong>of</strong> MMM Group<br />
Project Name: Churchill Northern Studies Centre – Energy Efficiency and<br />
Water Self Sufficiency in Northern Manitoba<br />
Firm:<br />
Enermodal Engineering, a member <strong>of</strong> MMM Group Limited<br />
Client: Churchill Northern Studies Centre<br />
After years <strong>of</strong> struggling with an<br />
old sheet metal building inherited<br />
from the military, Churchill Northern<br />
Studies Centre has a new 27,000-sq.<br />
ft. building. The CNSC is an independent,<br />
non-pr<strong>of</strong>it research and education facility<br />
located 23 kilometres east <strong>of</strong> the town <strong>of</strong><br />
Churchill, Manitoba.<br />
The new building is designed for 88<br />
visiting scientists and 12 staff working yearround<br />
on sub-arctic scientific research and<br />
education. The building has laboratories,<br />
classrooms, kitchen and dining rooms, recreation<br />
areas, gift shop, observation dome,<br />
library, herbarium, and study collections <strong>of</strong><br />
various animal species.<br />
The goal was to reduce operating costs<br />
and showcase best practice green building<br />
engineering design. Prairie Architects <strong>of</strong><br />
Winnipeg designed a streamlined elevated<br />
building, which sheds wind and snow and<br />
collects sunlight. The two-storey structure<br />
has a long shallow rectangular plan<br />
oriented east-west for good daylight penetration<br />
and views. The building envelope<br />
is R-40 freezer panel construction with<br />
low-e argon triple-glazed –windows. The<br />
structure is raised about 1.5 metres above<br />
grade to minimize snowdrifts. This feature<br />
also provides space under the building for<br />
the ventilation openings, protected from<br />
snow entry.<br />
Enermodal Engineering designed<br />
mechanical and electrical services, which<br />
include generous ventilation with heat<br />
recovery, intelligent building controls, and<br />
good lighting. The kitchen and laboratories<br />
are energy efficient, and there are<br />
on-site water and wastewater treatment<br />
systems, non-potable water distribution,<br />
grey water recovery, and waterless composting<br />
toilets.<br />
The main ventilation system is a 1175<br />
L/s reversing flow heat exchanger made in<br />
Manitoba and featuring 85% heat recovery<br />
efficiency and no requirement for defrost.<br />
The other HRVs, serving the dining room<br />
page 28 | Manitoba Consulting Engineer<br />
Click Here to return to Table <strong>of</strong> Contents











