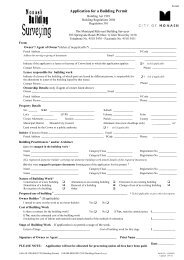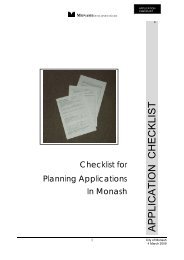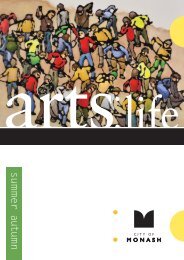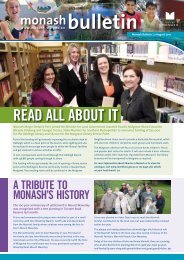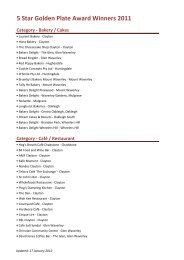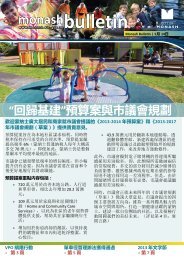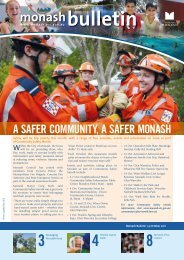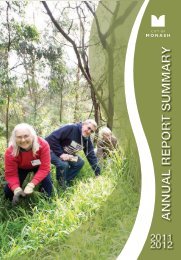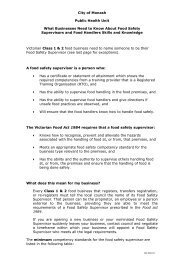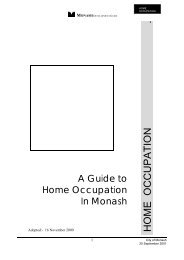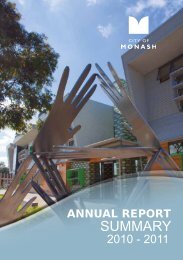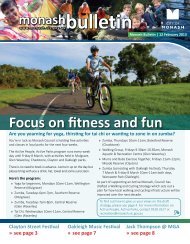MEDICAL and VETERINARY CENTRES . - City of Monash
MEDICAL and VETERINARY CENTRES . - City of Monash
MEDICAL and VETERINARY CENTRES . - City of Monash
You also want an ePaper? Increase the reach of your titles
YUMPU automatically turns print PDFs into web optimized ePapers that Google loves.
<strong>MEDICAL</strong><br />
CENTRE<br />
MONASH DEVELOPMENT GUIDE<br />
Adopted:- 19 November 2004<br />
(Amended 2 January 2007)<br />
A Guide to<br />
Medical <strong>and</strong><br />
Veterinary Centres<br />
In <strong>Monash</strong><br />
<strong>MEDICAL</strong> <strong>and</strong> <strong>VETERINARY</strong> <strong>CENTRES</strong> .<br />
1<br />
<strong>City</strong> <strong>of</strong> <strong>Monash</strong><br />
2 January 2007
<strong>MEDICAL</strong><br />
CENTRE<br />
MONASH DEVELOPMENT GUIDE<br />
THE PURPOSE OF THIS GUIDE<br />
This guide has been prepared to assist applicants in the selection <strong>of</strong> a site for a medical<br />
centre or veterinary clinic, <strong>and</strong> in the design <strong>of</strong> the building <strong>and</strong> site layout (including car<br />
parking <strong>and</strong> l<strong>and</strong>scaping).<br />
This guide implements the provisions <strong>of</strong> the <strong>Monash</strong> Planning Scheme, <strong>and</strong> in particular the<br />
<strong>Monash</strong> Municipal Strategic Statement.<br />
This Guide, however, is primarily aimed at providing guidance for development <strong>of</strong> medical<br />
or veterinary centres in Residential Zones. You should contact the Planning Section <strong>of</strong> the<br />
<strong>City</strong> <strong>of</strong> <strong>Monash</strong> to determine all the requirements <strong>of</strong> the <strong>Monash</strong> Planning Scheme.<br />
REQUIREMENTS OF THE MONASH PLANNING SCHEME<br />
Definitions:-<br />
Medical centre:-<br />
L<strong>and</strong> used to provide health services (including preventative care,<br />
diagnosis, medical <strong>and</strong> surgical treatment, <strong>and</strong> counselling) to<br />
outpatients only.<br />
This includes “consulting rooms”<br />
Veterinary centre:-<br />
L<strong>and</strong> used to:<br />
a) diagnose animal diseases or disorders;<br />
b) surgically or medically treat animals; or<br />
c) prevent animal diseases or disorders.<br />
It may include keeping the animals on the premises for treatment.<br />
When is Planning Permit approval required?<br />
Residential Zones:-<br />
Business Zones:-<br />
Industrial Zones:-<br />
Other Zones:-<br />
A Planning Permit is required in all cases.<br />
Planning Permit approval may be required dependant upon the<br />
location <strong>of</strong> the premises <strong>and</strong> the ability to provide adequate onsite<br />
car parking for practitioners, staff <strong>and</strong> clients.<br />
A Planning Permit is required in all cases.<br />
Planning Permit approval may be required.<br />
You should contact the Planning Section <strong>of</strong> the <strong>City</strong> <strong>of</strong> <strong>Monash</strong> to determine if<br />
a Permit is required at the earliest opportunity.<br />
2<br />
<strong>City</strong> <strong>of</strong> <strong>Monash</strong><br />
2 January 2007
<strong>MEDICAL</strong><br />
CENTRE<br />
MONASH DEVELOPMENT GUIDE<br />
<strong>MEDICAL</strong> <strong>CENTRES</strong> <strong>and</strong> <strong>VETERINARY</strong> CLINICS in RESIDENTIAL ZONES<br />
Objectives<br />
• To ensure that the medical centre or veterinary clinic development is appropriate<br />
having regard to the residential environment <strong>of</strong> the surrounds<br />
(Clause 22.09-2 <strong>of</strong> the <strong>Monash</strong> Planning Scheme)<br />
• To ensure that the amenity <strong>of</strong> neighbourhoods is not adversely affected by a business<br />
conducted in a residential area. (Clause 21.05-3)<br />
• To ensure that all built form in residential areas is respectful <strong>of</strong> residential character.<br />
(Clauses 22.09-2)<br />
• To ensure that adequate <strong>and</strong> well-located vehicle parking is provided for all new<br />
developments. (Clause 21.08-3 & 22.09-2)<br />
Site Selection<br />
The selection <strong>of</strong> a site for a medical or veterinary centre in a residential zone is critical. The<br />
use <strong>of</strong> a site must not adversely impact on the amenity <strong>of</strong> residents or the existing<br />
residential character <strong>of</strong> the area. Council will not support applications on inappropriate<br />
sites.<br />
As a guide:-<br />
Appropriate locations:-<br />
• A site for a medical or veterinary centre in a residential zone should be located in areas<br />
adjacent to existing activity centres <strong>and</strong> on higher order <strong>and</strong> busier streets <strong>and</strong> roads,<br />
particularly on corner sites.<br />
• These uses can locate on the boundary between a residential zone <strong>and</strong> another zone to<br />
create a buffer <strong>and</strong> improve the interface between residential <strong>and</strong> commercial or<br />
industrial l<strong>and</strong> uses.<br />
Inappropriate locations<br />
• Medical or veterinary centres should avoid locating in lower order residential streets <strong>and</strong><br />
cul-de-sacs.<br />
• These uses should avoid locating in heritage precincts.<br />
• Concentration <strong>of</strong> non-residential uses in any particular area should be avoided where<br />
the cumulative impact on residential amenity is unacceptable.<br />
• Main road locations in isolation not associated with an existing activity area or as a<br />
buffer from non-residential zones.<br />
3<br />
<strong>City</strong> <strong>of</strong> <strong>Monash</strong><br />
2 January 2007
<strong>MEDICAL</strong><br />
CENTRE<br />
MONASH DEVELOPMENT GUIDE<br />
Design Guidelines<br />
The design <strong>of</strong> a medical centre or a veterinary clinic in a residential zone should:<br />
• Apply creative design solutions that enhance the quality <strong>of</strong> all residential areas<br />
particularly in relation to streetscape issues, scale <strong>of</strong> buildings, provision <strong>of</strong> open space<br />
<strong>and</strong> setbacks to ensure adequate l<strong>and</strong>scaping. (Clause 22.09-4)<br />
• Retain existing residential building wherever feasible. (Clause 22.09-4)<br />
• Maintain a consistency <strong>of</strong> street setbacks <strong>and</strong> building height with existing residential<br />
neighbourhood <strong>and</strong> residential scale. Prevailing street setbacks must be maintained.<br />
(Clause 22.09-4)<br />
• Take into account the existing <strong>and</strong> preferred character statements for the<br />
Neighbourhood Character Type as detailed in the <strong>Monash</strong> Planning Scheme.<br />
(Clause 22.01)<br />
• Maintain <strong>and</strong> enhance the established canopy treed environment throughout the<br />
municipality. (Clause 22.09-4)<br />
• Utilise unobtrusive identification signs respectful <strong>of</strong> neighbourhood character.<br />
(Clauses 22.08, 52.05)<br />
Car Parking Requirements<br />
Adequate on-site car parking needs to be provided to satisfy the dem<strong>and</strong> requirements for<br />
practitioners, staff <strong>and</strong> customers <strong>and</strong> to minimise the impact <strong>of</strong> the use on the surrounding<br />
neighbourhood.<br />
Reliance on on-street parking for customers is not supported as it detracts from the visual<br />
amenity <strong>of</strong> the streetscape <strong>and</strong> creates a potential traffic hazard for residents.<br />
Parking should be safe, easily accessible <strong>and</strong> designed to minimise its visual <strong>and</strong> amenity<br />
on the enjoyment <strong>of</strong> adjacent residential properties.<br />
Car Spaces required:-<br />
1 practitioner 5 spaces<br />
2 practitioners 10 spaces<br />
3 practitioners 13 spaces<br />
4 practitioners 16 spaces<br />
Council may approve a reduction in the car parking provision if the reduction can be justified<br />
having regard to the specific circumstances <strong>of</strong> the location <strong>and</strong> use, provision <strong>of</strong> existing<br />
public car parks, <strong>and</strong> the availability <strong>of</strong> public transport. (Clause 52.06)<br />
4<br />
<strong>City</strong> <strong>of</strong> <strong>Monash</strong><br />
2 January 2007
<strong>MEDICAL</strong><br />
CENTRE<br />
MONASH DEVELOPMENT GUIDE<br />
Locational criteria<br />
• Car park areas should be located at the rear <strong>of</strong> the building. This minimises the visual<br />
intrusion on parking into the streetscape. Generally, Council will not support provision <strong>of</strong><br />
car spaces within the front setback <strong>of</strong> a premise.<br />
• L<strong>and</strong>scape buffers need to be provided to the surrounds <strong>of</strong> a car park to minimise its<br />
impact on surrounding properties. These buffer areas should be wide enough to allow<br />
for screen planting.<br />
• Driveways that access main roads may require a passing area at the street frontage.<br />
• Car space layout <strong>and</strong> dimensions must comply with the requirements <strong>of</strong> Clause 52.06 <strong>of</strong><br />
the <strong>Monash</strong> Planning Scheme.<br />
Car Park <strong>and</strong> Accessways design criteria<br />
The basic car park design requirements are:-<br />
• Car park areas should be designed to ensure vehicles can exit a development in a<br />
forwards direction.<br />
• T<strong>and</strong>em car park spaces are not appropriate.<br />
• Driveways should be at least 3 metres wide.<br />
• Driveways should have an internal radius <strong>of</strong> at least 4 metres at changes <strong>of</strong> direction.<br />
• Driveways should provide a passing area at the entrance that is at least 5 metres wide<br />
<strong>and</strong> 7 metres long if the driveway connects to a road in a Road Zone.<br />
• Car park areas, including car space size <strong>and</strong> accessway widths, must comply with the<br />
st<strong>and</strong>ards <strong>of</strong> Clause 52.06 <strong>of</strong> the <strong>Monash</strong> Planning Scheme <strong>and</strong> where applicable<br />
AS/NZS2890.1.2004 – Parking Facilities Part 1: Off Street Car Parking.<br />
5<br />
<strong>City</strong> <strong>of</strong> <strong>Monash</strong><br />
2 January 2007
<strong>MEDICAL</strong><br />
CENTRE<br />
MONASH DEVELOPMENT GUIDE<br />
L<strong>and</strong>scaping Requirements<br />
L<strong>and</strong>scaping <strong>of</strong> a medical centre or a veterinary clinic in a residential zone should be<br />
considered at the design stage. L<strong>and</strong>scaping should reflect the residential character <strong>of</strong> the<br />
neighbourhood <strong>and</strong> in particular the l<strong>and</strong>scaped buffer areas adjacent to the car park should<br />
provide for screen planting to minimise its visual impact on neighbours.<br />
L<strong>and</strong>scape design should be consistent with garden character <strong>of</strong> the neighbourhood <strong>and</strong><br />
retain existing canopy trees<br />
More detailed guidelines are contained in A Guide to L<strong>and</strong>scaping in <strong>Monash</strong>, 2004.<br />
Signage<br />
Council recognises that a Medical or Veterinary Centre needs to identify its presence by<br />
promoting itself by the use <strong>of</strong> advertising signage.<br />
However, identification signage should be unobtrusive <strong>and</strong> respectful <strong>of</strong> the neighbourhood<br />
character. (Clause 22.08)<br />
Applications for Permit should include detail <strong>of</strong> proposed identification signage.<br />
An applicant should discuss the details <strong>of</strong> all signage with the Planning Section <strong>of</strong> the <strong>City</strong><br />
<strong>of</strong> <strong>Monash</strong> prior to lodgement <strong>of</strong> the application for approval.<br />
UNANSWERED QUESTIONS?<br />
Who should I ask?<br />
If you have any questions regarding this Guide, the <strong>Monash</strong> Planning Scheme or about<br />
development <strong>of</strong> Medical or Veterinary Centres in <strong>Monash</strong>, you should contact Council's<br />
Town Planning Section.<br />
Phone: 9518 3555<br />
or<br />
Call into the Town Planning Section during normal <strong>of</strong>fice hours at<br />
293 Springvale Road, Glen Waverley<br />
6<br />
<strong>City</strong> <strong>of</strong> <strong>Monash</strong><br />
2 January 2007



