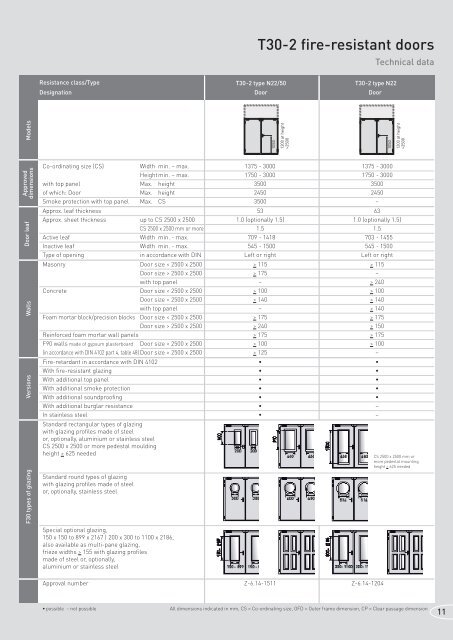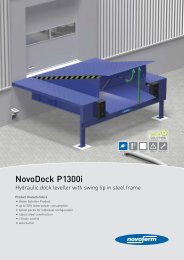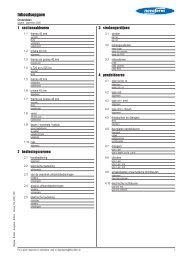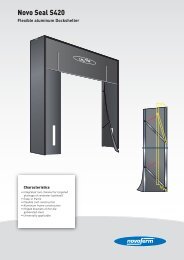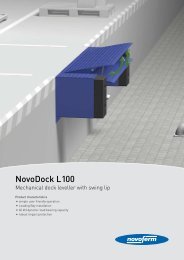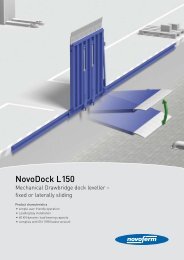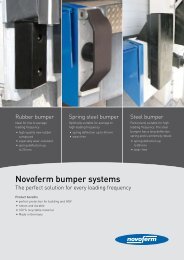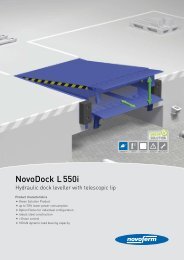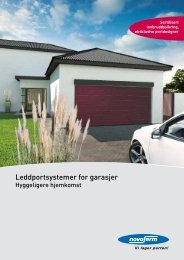The right door, whatever the property - Novoferm Norge
The right door, whatever the property - Novoferm Norge
The right door, whatever the property - Novoferm Norge
You also want an ePaper? Increase the reach of your titles
YUMPU automatically turns print PDFs into web optimized ePapers that Google loves.
T30-2 fire-resistant <strong>door</strong>s<br />
Technical data<br />
Resistance class/Type T30-2 type N22/50 T30-2 type N22<br />
Designation Door Door<br />
Approved<br />
dimensions<br />
Models<br />
Door leaf<br />
Walls<br />
Versions<br />
1050<br />
1200 at height<br />
>2500<br />
1050<br />
F30 types of glazing<br />
1200 at height<br />
>2500<br />
Co-ordinating size (CS) Width min. – max. 1375 - 3000 1375 - 3000<br />
Height min. – max. 1750 - 3000 1750 - 3000<br />
with top panel Max. height 3500 3500<br />
of which: Door Max. height 2450 2450<br />
Smoke protection with top panel Max. CS 3500 –<br />
Approx. leaf thickness 53 63<br />
Approx. sheet thickness up to CS 2500 x 2500 1.0 (optionally 1.5) 1.0 (optionally 1.5)<br />
CS 2500 x 2500 mm or more 1.5 1.5<br />
Active leaf Width min. - max. 709 - 1418 703 - 1455<br />
Inactive leaf Width min. - max. 545 - 1500 545 - 1500<br />
Type of opening in accordance with DIN Left or <strong>right</strong> Left or <strong>right</strong><br />
Masonry Door size < 2500 x 2500 > 115 > 115<br />
Door size > 2500 x 2500 > 175 –<br />
with top panel – > 240<br />
Concrete Door size < 2500 x 2500 > 100 > 100<br />
Door size > 2500 x 2500 > 140 > 140<br />
with top panel – > 140<br />
Foam mortar block/precision blocks Door size < 2500 x 2500 > 175 > 175<br />
Door size > 2500 x 2500 > 240 > 150<br />
Reinforced foam mortar wall panels > 175 > 175<br />
F90 walls made of gypsum plasterboard Door size < 2500 x 2500 > 100 > 100<br />
(in accordance with DIN 4102 part 4, table 48) Door size > 2500 x 2500 > 125 –<br />
Fire-retardant in accordance with DIN 4102 • •<br />
With fire-resistant glazing • •<br />
With additional top panel • •<br />
With additional smoke protection • •<br />
With additional soundproofing • •<br />
With additional burglar resistance • –<br />
In stainless steel • –<br />
Standard rectangular types of glazing<br />
with glazing profiles made of steel<br />
or, optionally, aluminium or stainless steel<br />
CS 2500 x 2500 or more pedestal moulding<br />
height > 625 needed<br />
Standard round types of glazing<br />
with glazing profiles made of steel<br />
or, optionally, stainless steel<br />
Special optional glazing,<br />
150 x 150 to 899 x 2167 | 200 x 300 to 1100 x 2186,<br />
also available as multi-pane glazing,<br />
frieze widths > 155 with glazing profiles<br />
made of steel or, optionally,<br />
aluminium or stainless steel<br />
CS 2500 x 2500 mm or<br />
more pedestal mounting<br />
height > 625 needed<br />
Approval number Z-6.14-1511 Z-6.14-1204<br />
• possible – not possible<br />
All dimensions indicated in mm, CS = Co-ordinating size, OFD = Outer frame dimension, CP = Clear passage dimension<br />
11


