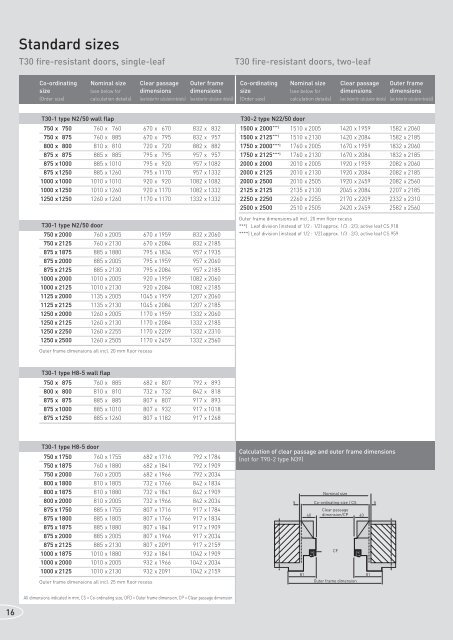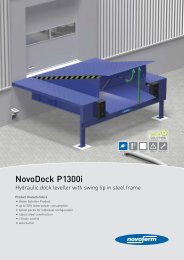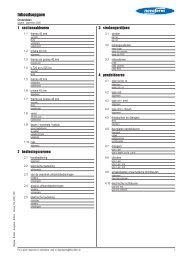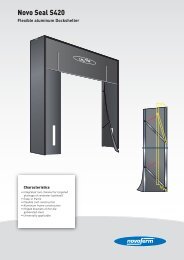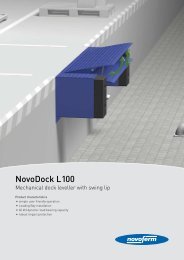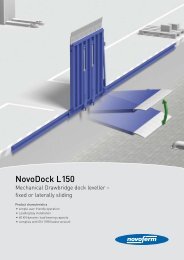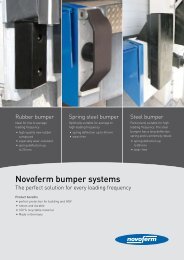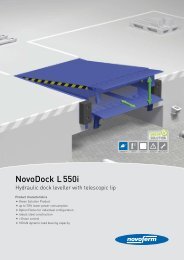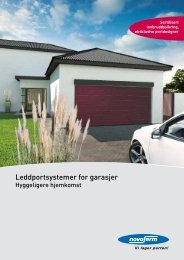The right door, whatever the property - Novoferm Norge
The right door, whatever the property - Novoferm Norge
The right door, whatever the property - Novoferm Norge
Create successful ePaper yourself
Turn your PDF publications into a flip-book with our unique Google optimized e-Paper software.
Standard sizes<br />
T30 fire-resistant <strong>door</strong>s, single-leaf<br />
T30 fire-resistant <strong>door</strong>s, two-leaf<br />
Co-ordinating Nominal size Clear passage Outer frame<br />
size (see below for dimensions dimensions<br />
(Order size) calculation details) (see below for calculation details) (see below for calculation details))<br />
Co-ordinating Nominal size Clear passage Outer frame<br />
size (see below for dimensions dimensions<br />
(Order size) calculation details) (see below for calculation details) (see below for calculation details))<br />
T30-1 type N2/50 wall flap T30-2 type N22/50 <strong>door</strong><br />
750 x 750 760 x 760 670 x 670 832 x 832<br />
750 x 875 760 x 885 670 x 795 832 x 957<br />
800 x 800 810 x 810 720 x 720 882 x 882<br />
875 x 875 885 x 885 795 x 795 957 x 957<br />
875 x 1000 885 x 1010 795 x 920 957 x 1082<br />
875 x 1250 885 x 1260 795 x 1170 957 x 1332<br />
1000 x 1000 1010 x 1010 920 x 920 1082 x 1082<br />
1000 x 1250 1010 x 1260 920 x 1170 1082 x 1332<br />
1250 x 1250 1260 x 1260 1170 x 1170 1332 x 1332<br />
***)<br />
1500 x 2000 1510 x 2005 1420 x 1959 1582 x 2060<br />
***)<br />
1500 x 2125 1510 x 2130 1420 x 2084 1582 x 2185<br />
1750 x 2000<br />
****)<br />
1760 x 2005 1670 x 1959 1832 x 2060<br />
1750 x 2125<br />
****)<br />
1760 x 2130 1670 x 2084 1832 x 2185<br />
2000 x 2000 2010 x 2005 1920 x 1959 2082 x 2060<br />
2000 x 2125 2010 x 2130 1920 x 2084 2082 x 2185<br />
2000 x 2500 2010 x 2505 1920 x 2459 2082 x 2560<br />
2125 x 2125 2135 x 2130 2045 x 2084 2207 x 2185<br />
2250 x 2250 2260 x 2255 2170 x 2209 2332 x 2310<br />
2500 x 2500 2510 x 2505 2420 x 2459 2582 x 2560<br />
T30-1 type N2/50 <strong>door</strong><br />
750 x 2000 760 x 2005 670 x 1959 832 x 2060<br />
750 x 2125 760 x 2130 670 x 2084 832 x 2185<br />
875 x 1875 885 x 1880 795 x 1834 957 x 1935<br />
875 x 2000 885 x 2005 795 x 1959 957 x 2060<br />
875 x 2125 885 x 2130 795 x 2084 957 x 2185<br />
1000 x 2000 1010 x 2005 920 x 1959 1082 x 2060<br />
1000 x 2125 1010 x 2130 920 x 2084 1082 x 2185<br />
1125 x 2000 1135 x 2005 1045 x 1959 1207 x 2060<br />
1125 x 2125 1135 x 2130 1045 x 2084 1207 x 2185<br />
1250 x 2000 1260 x 2005 1170 x 1959 1332 x 2060<br />
1250 x 2125 1260 x 2130 1170 x 2084 1332 x 2185<br />
1250 x 2250 1260 x 2255 1170 x 2209 1332 x 2310<br />
1250 x 2500 1260 x 2505 1170 x 2459 1332 x 2560<br />
Outer frame dimensions all incl. 20 mm floor recess<br />
Outer frame dimensions all incl. 20 mm floor recess<br />
***) Leaf division (instead of 1/2 : 1/2) approx. 1/3 : 2/3, active leaf CS 918<br />
****) Leaf division (instead of 1/2 : 1/2) approx. 1/3 : 2/3, active leaf CS 959<br />
T30-1 type H8-5 wall flap<br />
750 x 875 760 x 885 682 x 807 792 x 893<br />
800 x 800 810 x 810 732 x 732 842 x 818<br />
875 x 875 885 x 885 807 x 807 917 x 893<br />
875 x 1000 885 x 1010 807 x 932 917 x 1018<br />
875 x 1250 885 x 1260 807 x 1182 917 x 1268<br />
T30-1 type H8-5 <strong>door</strong><br />
750 x 1750 760 x 1755 682 x 1716 792 x 1784<br />
750 x 1875 760 x 1880 682 x 1841 792 x 1909<br />
750 x 2000 760 x 2005 682 x 1966 792 x 2034<br />
800 x 1800 810 x 1805 732 x 1766 842 x 1834<br />
800 x 1875 810 x 1880 732 x 1841 842 x 1909<br />
800 x 2000 810 x 2005 732 x 1966 842 x 2034<br />
875 x 1750 885 x 1755 807 x 1716 917 x 1784<br />
875 x 1800 885 x 1805 807 x 1766 917 x 1834<br />
875 x 1875 885 x 1880 807 x 1841 917 x 1909<br />
875 x 2000 885 x 2005 807 x 1966 917 x 2034<br />
875 x 2125 885 x 2130 807 x 2091 917 x 2159<br />
1000 x 1875 1010 x 1880 932 x 1841 1042 x 1909<br />
1000 x 2000 1010 x 2005 932 x 1966 1042 x 2034<br />
1000 x 2125 1010 x 2130 932 x 2091 1042 x 2159<br />
Outer frame dimensions all incl. 25 mm floor recess<br />
Calculation of clear passage and outer frame dimensions<br />
(not for T90-2 type N39)<br />
Nominal size<br />
5 Co-ordinating size / CS 5<br />
Clear passage<br />
40 dimension/CP 40<br />
CF<br />
81 81<br />
Outer frame dimension<br />
All dimensions indicated in mm, CS = Co-ordinating size, OFD = Outer frame dimension, CP = Clear passage dimension<br />
16


