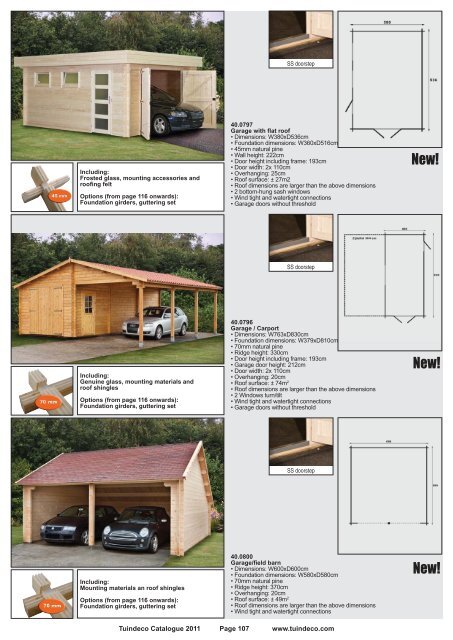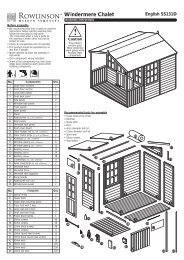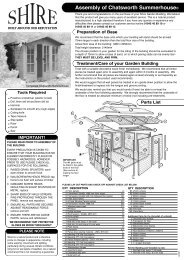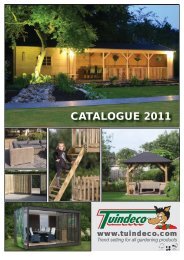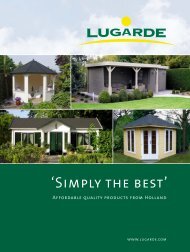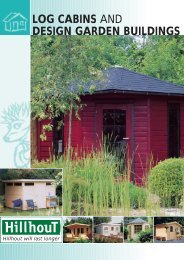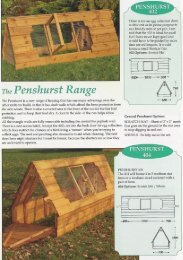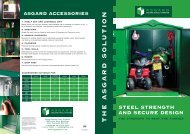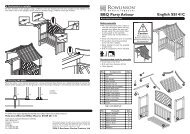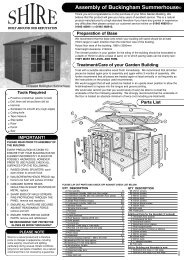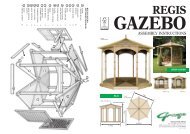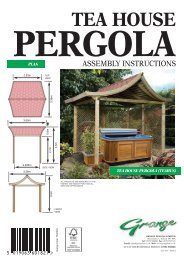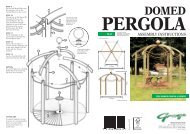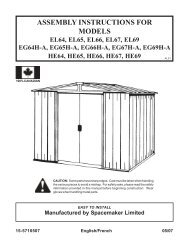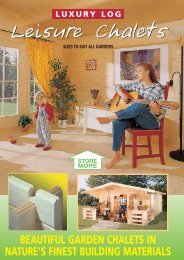Brochure 3 - Taylors Garden Buildings
Brochure 3 - Taylors Garden Buildings
Brochure 3 - Taylors Garden Buildings
You also want an ePaper? Increase the reach of your titles
YUMPU automatically turns print PDFs into web optimized ePapers that Google loves.
SS doorstep<br />
Including:<br />
Frosted glass, mounting accessories and<br />
roofing felt<br />
Options (from page 116 onwards):<br />
Foundation girders, guttering set<br />
40.0797<br />
Garage with flat roof<br />
• Dimensions: W380xD536cm<br />
• Foundation dimensions: W360xD516cm<br />
• 45mm natural pine<br />
• Wall height: 222cm<br />
• Door height including frame: 193cm<br />
• Door width: 2x 110cm<br />
• Overhanging: 25cm<br />
• Roof surface: ± 27m2<br />
• Roof dimensions are larger than the above dimensions<br />
• 2 bottom-hung sash windows<br />
• Wind tight and watertight connections<br />
• Garage doors without threshold<br />
SS doorstep<br />
Including:<br />
Genuine glass, mounting materials and<br />
roof shingles<br />
Options (from page 116 onwards):<br />
Foundation girders, guttering set<br />
40.0796<br />
Garage / Carport<br />
• Dimensions: W763xD830cm<br />
• Foundation dimensions: W379xD810cm<br />
• 70mm natural pine<br />
• Ridge height: 330cm<br />
• Door height including frame: 193cm<br />
• Garage door height: 212cm<br />
• Door width: 2x 110cm<br />
• Overhanging: 20cm<br />
• Roof surface: ± 74m 2<br />
• Roof dimensions are larger than the above dimensions<br />
• 2 Windows turn/tilt<br />
• Wind tight and watertight connections<br />
• Garage doors without threshold<br />
SS doorstep<br />
Including:<br />
Mounting materials an roof shingles<br />
Options (from page 116 onwards):<br />
Foundation girders, guttering set<br />
40.0800<br />
Garage/field barn<br />
• Dimensions: W600xD600cm<br />
• Foundation dimensions: W580xD580cm<br />
• 70mm natural pine<br />
• Ridge height: 370cm<br />
• Overhanging: 20cm<br />
• Roof surface: ± 49m 2<br />
• Roof dimensions are larger than the above dimensions<br />
• Wind tight and watertight connections<br />
Tuindeco Catalogue 2011 Page 107 www.tuindeco.com


