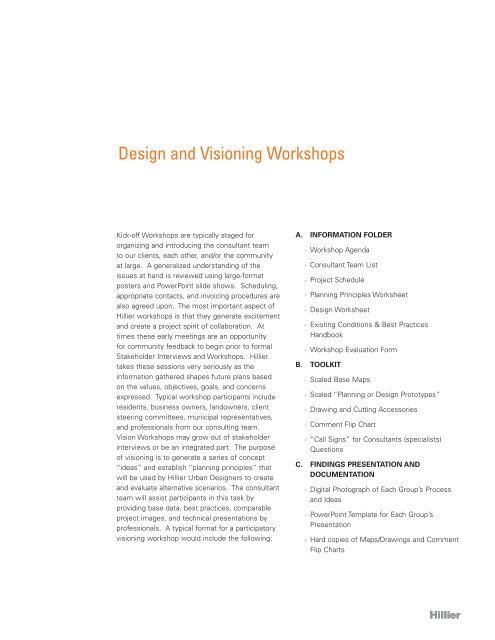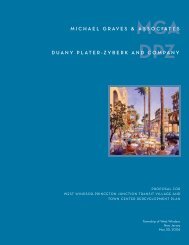Details - West Windsor Township
Details - West Windsor Township
Details - West Windsor Township
Create successful ePaper yourself
Turn your PDF publications into a flip-book with our unique Google optimized e-Paper software.
Design and Visioning Workshops<br />
Kick-off Workshops are typically staged for<br />
organizing and introducing the consultant team<br />
to our clients, each other, and/or the community<br />
at large. A generalized understanding of the<br />
issues at hand is reviewed using large-format<br />
posters and PowerPoint slide shows. Scheduling,<br />
appropriate contacts, and invoicing procedures are<br />
also agreed upon. The most important aspect of<br />
Hillier workshops is that they generate excitement<br />
and create a project spirit of collaboration. At<br />
times these early meetings are an opportunity<br />
for community feedback to begin prior to formal<br />
Stakeholder Interviews and Workshops. Hillier<br />
takes these sessions very seriously as the<br />
information gathered shapes future plans based<br />
on the values, objectives, goals, and concerns<br />
expressed. Typical workshop participants include<br />
residents, business owners, landowners, client<br />
steering committees, municipal representatives,<br />
and professionals from our consulting team.<br />
Vision Workshops may grow out of stakeholder<br />
interviews or be an integrated part. The purpose<br />
of visioning is to generate a series of concept<br />
“ideas” and establish “planning principles” that<br />
will be used by Hillier Urban Designers to create<br />
and evaluate alternative scenarios. The consultant<br />
team will assist participants in this task by<br />
providing base data, best practices, comparable<br />
project images, and technical presentations by<br />
professionals. A typical format for a participatory<br />
visioning workshop would include the following:<br />
A. INFORMATION FOLDER<br />
· Workshop Agenda<br />
· Consultant Team List<br />
· Project Schedule<br />
· Planning Principles Worksheet<br />
· Design Worksheet<br />
· Existing Conditions & Best Practices<br />
Handbook<br />
· Workshop Evaluation Form<br />
B. TOOLKIT<br />
· Scaled Base Maps<br />
· Scaled “Planning or Design Prototypes”<br />
· Drawing and Cutting Accessories<br />
· Comment Flip Chart<br />
· “Call Signs” for Consultants (specialists)<br />
Questions<br />
C. FINDINGS PRESENTATION AND<br />
DOCUMENTATION<br />
· Digital Photograph of Each Group’s Process<br />
and Ideas<br />
· PowerPoint Template for Each Group’s<br />
Presentation<br />
· Hard copies of Maps/Drawings and Comment<br />
Flip Charts



