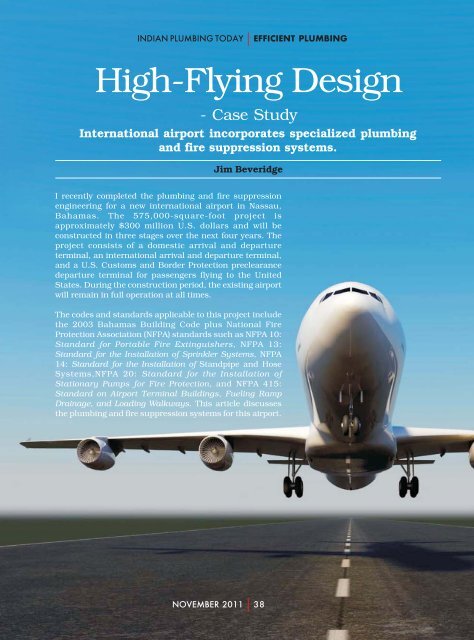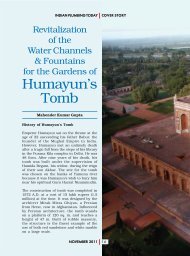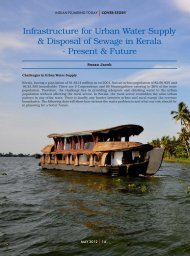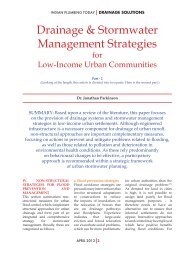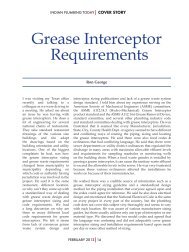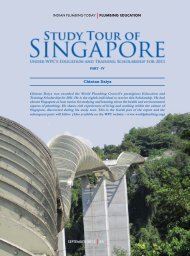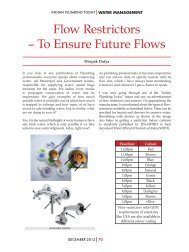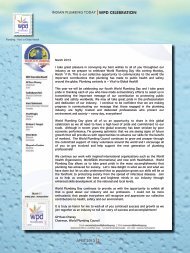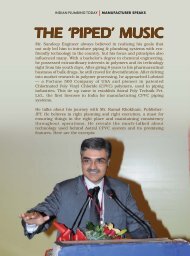EFFICIENT PLUMBING Jim Beveridge - Ipt.co.in
EFFICIENT PLUMBING Jim Beveridge - Ipt.co.in
EFFICIENT PLUMBING Jim Beveridge - Ipt.co.in
You also want an ePaper? Increase the reach of your titles
YUMPU automatically turns print PDFs into web optimized ePapers that Google loves.
INDIAN <strong>PLUMBING</strong> TODAY<br />
<strong>EFFICIENT</strong> <strong>PLUMBING</strong><br />
High-Fly<strong>in</strong>g Design<br />
- Case Study<br />
International airport <strong>in</strong><strong>co</strong>rporates specialized plumb<strong>in</strong>g<br />
and fire suppression systems.<br />
<strong>Jim</strong> <strong>Beveridge</strong><br />
I recently <strong>co</strong>mpleted the plumb<strong>in</strong>g and fire suppression<br />
eng<strong>in</strong>eer<strong>in</strong>g for a new <strong>in</strong>ternational airport <strong>in</strong> Nassau,<br />
Bahamas. The 575,000-square-foot project is<br />
approximately $300 million U.S. dollars and will be<br />
<strong>co</strong>nstructed <strong>in</strong> three stages over the next four years. The<br />
project <strong>co</strong>nsists of a domestic arrival and departure<br />
term<strong>in</strong>al, an <strong>in</strong>ternational arrival and departure term<strong>in</strong>al,<br />
and a U.S. Customs and Border Protection preclearance<br />
departure term<strong>in</strong>al for passengers fly<strong>in</strong>g to the United<br />
States. Dur<strong>in</strong>g the <strong>co</strong>nstruction period, the exist<strong>in</strong>g airport<br />
will rema<strong>in</strong> <strong>in</strong> full operation at all times.<br />
The <strong>co</strong>des and standards applicable to this project <strong>in</strong>clude<br />
the 2003 Bahamas Build<strong>in</strong>g Code plus National Fire<br />
Protection Association (NFPA) standards such as NFPA 10:<br />
Standard for Portable Fire Ext<strong>in</strong>guishers, NFPA 13:<br />
Standard for the Installation of Spr<strong>in</strong>kler Systems, NFPA<br />
14: Standard for the Installation of Standpipe and Hose<br />
Systems,NFPA 20: Standard for the Installation of<br />
Stationary Pumps for Fire Protection, and NFPA 415:<br />
Standard on Airport Term<strong>in</strong>al Build<strong>in</strong>gs, Fuel<strong>in</strong>g Ramp<br />
Dra<strong>in</strong>age, and Load<strong>in</strong>g Walkways. This article discusses<br />
the plumb<strong>in</strong>g and fire suppression systems for this airport.<br />
NOVEMBER 2011 38
<strong>PLUMBING</strong> SYSTEMS<br />
INDIAN <strong>PLUMBING</strong> TODAY<br />
Airport eng<strong>in</strong>eer<strong>in</strong>g designs en<strong>co</strong>mpass a wide range<br />
of plumb<strong>in</strong>g and fire suppression systems. Plumb<strong>in</strong>g<br />
systems for public washrooms at airports must be<br />
able to ac<strong>co</strong>mmodate the sudden arrival of large<br />
numbers of passengers deta<strong>in</strong>ed <strong>in</strong> restricted areas<br />
prior to be<strong>in</strong>g processed through immigration and<br />
agricultural <strong>in</strong>spection. Similarly, large numbers of<br />
depart<strong>in</strong>g passengers may be assembled on the<br />
landside of the primary security l<strong>in</strong>e prior to be<strong>in</strong>g<br />
processed through security or on the airside of the<br />
primary security l<strong>in</strong>e, particularly <strong>in</strong> the event of long<br />
flight delays due to severe weather <strong>co</strong>nditions. (See<br />
the sidebar for the def<strong>in</strong>itions of airport-specific<br />
term<strong>in</strong>ology.)<br />
Specialized plumb<strong>in</strong>g aspects <strong>in</strong>clude security<br />
plumb<strong>in</strong>g fixtures <strong>in</strong> detention rooms and search<br />
rooms for passengers deta<strong>in</strong>ed by local law<br />
enforcement or customs and immigration authorities.<br />
Can<strong>in</strong>e areas also require specialized fixtures.<br />
Laboratory areas are provided for agricultural<br />
<strong>in</strong>spection departments. Restaurant and food <strong>co</strong>urt<br />
vendor areas require water, gas, sanitary, and grease<br />
waste systems. Fluctuat<strong>in</strong>g retail tenant spaces and<br />
food and beverage outlets require sufficient capacity<br />
and flexibility of service <strong>co</strong>nnections, <strong>in</strong>clud<strong>in</strong>g submeter<strong>in</strong>g<br />
of water and gas <strong>co</strong>nsumption. On-site<br />
storage is provided for backup potable water supply,<br />
diesel fuel for emergency generators, and propane for<br />
fuel-fired appliances. Aircraft potable water-fill<strong>in</strong>g<br />
stations and aircraft waste dump facilities also are<br />
required. Dump facilities generally are located away<br />
from the term<strong>in</strong>al and are designed by civil and/or<br />
environmental eng<strong>in</strong>eers.<br />
Specific additional plumb<strong>in</strong>g systems <strong>in</strong><strong>co</strong>rporated for<br />
this particular project <strong>in</strong>clude:<br />
• Ra<strong>in</strong>water harvest<strong>in</strong>g, treatment, storage, and<br />
dedicated flush<strong>in</strong>g water pipe distribution systems<br />
for water closets and ur<strong>in</strong>als<br />
• On-site water storage for both potable water and<br />
flush<strong>in</strong>g water systems<br />
• Solar potable water heat<strong>in</strong>g<br />
• Heat trac<strong>in</strong>g of grease waste pip<strong>in</strong>g from the food<br />
<strong>co</strong>urt to a central grease <strong>in</strong>terceptor located at<br />
the load<strong>in</strong>g dock<br />
• Four 10,000-gallon diesel fuel storage tanks to<br />
ma<strong>in</strong>ta<strong>in</strong> operation of the four emergency<br />
generators for up to seven days due to potential<br />
municipal power outages dur<strong>in</strong>g and after<br />
hurricane events<br />
• Four propane storage tanks to supply fuel-fired<br />
appliances<br />
• Roof dra<strong>in</strong>age overflow systems designed to<br />
ac<strong>co</strong>mmodate hurricane-level ra<strong>in</strong>falls<br />
• Double-wall underground hold<strong>in</strong>g tanks to receive<br />
dra<strong>in</strong>age discharge from 11 hydraulic elevator pits.<br />
These tanks were <strong>in</strong><strong>co</strong>rporated <strong>in</strong> to the project as<br />
potential oil-laden discharge is not permitted to<br />
dra<strong>in</strong> to the municipal treatment plant. The tanks<br />
<strong>EFFICIENT</strong> <strong>PLUMBING</strong><br />
were designed as double to m<strong>in</strong>imize any potential<br />
environmental leakage to the groundwater.<br />
The flush<strong>in</strong>g water system pip<strong>in</strong>g is provided with <strong>co</strong>lor<strong>co</strong>ded<br />
identification along its entire length as well as a<br />
dye-<strong>in</strong>jection system to m<strong>in</strong>imize the potential for cross<strong>co</strong>nnection<br />
with the potable water system dur<strong>in</strong>g future<br />
system modifications.<br />
Architectural features <strong>in</strong> the term<strong>in</strong>al <strong>in</strong>clude a<br />
cascad<strong>in</strong>g water wall with a recirculation pump system<br />
and water treatment to prevent streak<strong>in</strong>g of the glazed<br />
wall. The system automatically dumps a preset amount<br />
of water on a daily basis to prevent excess m<strong>in</strong>eral<br />
buildup. Two large <strong>in</strong>terior gardens that step down over<br />
four levels are provided with an irrigation system and<br />
also <strong>in</strong><strong>co</strong>rporate additional supply and dra<strong>in</strong>age pip<strong>in</strong>g<br />
to permit the gardens to be <strong>co</strong>nverted to waterfalls.<br />
<strong>PLUMBING</strong> FIXTURES<br />
Sensor-operated water closets, ur<strong>in</strong>als, lavatories, soap<br />
dispensers, and paper towel dispensers are provided to<br />
create a <strong>co</strong>mplete hands-free washroom environment<br />
to m<strong>in</strong>imize the pass<strong>in</strong>g of germs. In addition, the project<br />
architects designed washroom entryways to<br />
ac<strong>co</strong>mmodate the flow of passengers with luggage <strong>in</strong><br />
tow without the use of doors. Hardwired transformers<br />
for the sensor-operated faucets and flush valves located<br />
<strong>in</strong> adjacent janitor rooms are <strong>co</strong>nfigured to serve a mix<br />
of lavatories, ur<strong>in</strong>als, and water closets. Thus, when<br />
one transformer goes down, not all fixtures of the same<br />
type <strong>in</strong> the same washroom group go out of operation.<br />
Vitreous ch<strong>in</strong>a water closets are wall mounted to<br />
facilitate ease of floor clean<strong>in</strong>g, with accessible plumb<strong>in</strong>g<br />
service chases provided for ma<strong>in</strong>tenance access to<br />
<strong>co</strong>ncealed flush valves. Barrier-free plumb<strong>in</strong>g fixtures<br />
are provided with<strong>in</strong> each major washroom group, as<br />
well as separate family washrooms to permit assistance<br />
to fellow travelers where privacy is required.<br />
Dual-height sta<strong>in</strong>less steel dr<strong>in</strong>k<strong>in</strong>g founta<strong>in</strong>s are<br />
provided outside each major washroom group to<br />
ac<strong>co</strong>mmodate standard-height and barrier-free<br />
requirements. Inl<strong>in</strong>e particulate and carbon cartridge<br />
filters are provided on the potable water supply l<strong>in</strong>e to<br />
each dr<strong>in</strong>k<strong>in</strong>g founta<strong>in</strong>. The filters are housed <strong>in</strong><br />
lockable sta<strong>in</strong>less steel cab<strong>in</strong>ets <strong>in</strong> adjacent janitor<br />
rooms to permit ease of ma<strong>in</strong>tenance as well as security<br />
to prevent potential <strong>co</strong>ntam<strong>in</strong>ation of the water supply.<br />
Janitor s<strong>in</strong>ks are provided adjacent to each major<br />
washroom group and at other locations <strong>in</strong> the airport<br />
term<strong>in</strong>al and each pier. In addition, loose-key-handle<br />
hose bibbs are provided <strong>in</strong> each major washroom to<br />
facilitate ma<strong>in</strong>tenance and clean<strong>in</strong>g without hav<strong>in</strong>g to<br />
extend a hose across a public entrance from the adjacent<br />
janitor room.<br />
Sta<strong>in</strong>less steel security plumb<strong>in</strong>g fixtures are provided<br />
<strong>in</strong> detention and search rooms, mounted on an<br />
accessible service chase. Manual on/off switches<br />
mounted on the wall outside each room are <strong>co</strong>nnected<br />
to solenoid valves on the potable and flush<strong>in</strong>g water<br />
NOVEMBER 2011 39
INDIAN <strong>PLUMBING</strong> TODAY<br />
<strong>EFFICIENT</strong> <strong>PLUMBING</strong><br />
AIRPORT TERMINOLOGY<br />
Term<strong>in</strong>ology specific to airports <strong>in</strong>cludes the follow<strong>in</strong>g:<br />
• Runway: The area from which the aircraft take off and land<br />
• Taxiway: The area on which the aircraft move between the runway and the apron<br />
• Apron: The <strong>co</strong>ncrete area where aircraft park at the gates while passengers and<br />
baggage are loaded and unloaded<br />
• Airside: The areas <strong>in</strong>side and outside the term<strong>in</strong>al after pass<strong>in</strong>g through security<br />
• Landside: The areas <strong>in</strong>side and outside the term<strong>in</strong>al prior to pass<strong>in</strong>g through<br />
security<br />
• Primary Security L<strong>in</strong>e (PSL): The division between airside and landside<br />
• Term<strong>in</strong>al: The ma<strong>in</strong> check-<strong>in</strong>, departure, and arrival halls plus ticket agencies,<br />
customs and security, retail, and most other function<strong>in</strong>g areas of the airport<br />
• Piers: The long f<strong>in</strong>gers of the build<strong>in</strong>g that run from the term<strong>in</strong>al to the gates<br />
• Gates: Passenger wait<strong>in</strong>g areas just prior to board<strong>in</strong>g the aircraft<br />
• Fixed bridges: The long, narrow walkways from the gates to the aircraft<br />
• Apron drive bridges: The teles<strong>co</strong>p<strong>in</strong>g and rotat<strong>in</strong>g portions of the bridges that<br />
<strong>co</strong>nnect to the edge of the aircraft<br />
• Baggage <strong>co</strong>nveyors: Automated <strong>co</strong>nveyors that transport luggage between the<br />
aircraft and the check-<strong>in</strong> halls or arrival halls<br />
• Bag hold screen rooms: Where checked baggage is x-rayed and monitored for<br />
traces of drugs or explosives<br />
supply pip<strong>in</strong>g, allow<strong>in</strong>g security personnel the ability<br />
to shut off the water supplies to <strong>in</strong>dividual fixtures<br />
without enter<strong>in</strong>g the room or the pipe chase.<br />
Emergency eyewash stations with tempered water<br />
supplies are provided for staff just outside detention,<br />
hold, and search rooms.<br />
Floor dra<strong>in</strong>s with sediment buckets, tempered water<br />
hose bibbs, and wash-up s<strong>in</strong>ks are provided for clean<strong>in</strong>g<br />
and ma<strong>in</strong>tenance purposes <strong>in</strong> the can<strong>in</strong>e area for the<br />
security and customs departments.<br />
Airport staff areas are provided with sta<strong>in</strong>less steel<br />
s<strong>in</strong>ks, under-<strong>co</strong>unter dishwashers, and hard-piped<br />
<strong>co</strong>ffee mach<strong>in</strong>es. In addition, shower facilities are<br />
provided to promote fitness activities at break<br />
times.<br />
VIP lounges are provided with designer plumb<strong>in</strong>g fixtures<br />
selected <strong>in</strong> <strong>co</strong>njunction with the <strong>in</strong>terior designers.<br />
Potable hot water recirculation is extended right to each<br />
lavatory and s<strong>in</strong>k fixture to elim<strong>in</strong>ate wait times <strong>in</strong><br />
these areas.<br />
AIRCRAFT POTABLE WATER FILLING STATIONS<br />
Potable water fill<strong>in</strong>g stations are provided for the aircraft<br />
at each gate. Connections are provided with a reducedpressure<br />
backflow preventer (RPBP) to prevent any<br />
potentially <strong>co</strong>ntam<strong>in</strong>ated fluids on the aircraft from<br />
flow<strong>in</strong>g back <strong>in</strong>to the airport’s potable water system.<br />
The backflow preventers are <strong>in</strong>stalled with<strong>in</strong> exterior<br />
lockable sta<strong>in</strong>less steel cab<strong>in</strong>ets located 3 feet above<br />
grade at the end of each fixed bridge. Discharge from<br />
the backflow preventers is permitted to spill to grade as<br />
these areas are accessible only to ma<strong>in</strong>tenance staff.<br />
Experience has shown that 1¼-<strong>in</strong>ch-diameter supply<br />
l<strong>in</strong>es are adequate for all aircraft sizes. Small aircraft<br />
with short turnaround times may be filled quickly, while<br />
large aircraft with longer turnaround times also are<br />
filled efficiently.<br />
The greatest challenge was to assess the total daily<br />
design volume requirement for all aircraft. This is<br />
particularly relevant if on-site potable water storage<br />
is a requirement. This task necessitates obta<strong>in</strong><strong>in</strong>g a<br />
flight schedule matrix from the client, which <strong>co</strong>nta<strong>in</strong>s<br />
the number of flights of each class of aircraft for design<br />
days. Each class of aircraft has a specified potable<br />
water storage tank volume that varies <strong>co</strong>nsiderably<br />
from small domestic aircraft with 17 gallons to large<br />
<strong>in</strong>ternational aircraft, such as an Airbus A330 with<br />
277 gallons. Water storage volume per passenger also<br />
varies from approximately S!gallon per passenger on<br />
smaller aircraft up to 1 gallon per passenger on larger<br />
aircraft. The design calculation should factor <strong>in</strong> the<br />
projected growth of the number of flights over the<br />
projected period for which the project design is to<br />
facilitate.<br />
NOVEMBER 2011 40
INDIAN <strong>PLUMBING</strong> TODAY<br />
<strong>EFFICIENT</strong> <strong>PLUMBING</strong><br />
BUILDING MANAGEMENT SYSTEM<br />
The plumb<strong>in</strong>g systems and equipment are monitored<br />
and <strong>co</strong>ntrolled by the Build<strong>in</strong>g Management System<br />
(BMS). The functions are tabulated <strong>in</strong> a Po<strong>in</strong>ts List<br />
and <strong>in</strong>tegrated with the HVAC BMS system. Input data<br />
to the BMS is received as analogue <strong>in</strong>puts (AI—variable<br />
<strong>in</strong>put from sensor/device to BMS) such as water supply<br />
temperature or digital <strong>in</strong>puts (DI—on/off <strong>in</strong>put from<br />
sensor/device to BMS) such as tank low-water level. In<br />
turn, the BMS program <strong>co</strong>ntrols various equipment and<br />
systems via analogue outputs (AO) such as valve<br />
position or digital outputs (DO) such as pump start<br />
and stop.<br />
Input data also can generate trouble signals such as<br />
high water temperature, or alarm signals such as low<br />
fire suppression storage tank water level. Monitor<strong>in</strong>g<br />
of system functions related to life-safety systems such<br />
as fire suppression water storage low water level should<br />
<strong>in</strong><strong>co</strong>rporate UL-listed (ULC <strong>in</strong> Canada) sensors and be<br />
hardwired to the fire alarm system per UL requirements,<br />
and not routed through the BMS (although a parallel<br />
level sensor can provide <strong>in</strong>formation to the BMS).<br />
Trouble and alarm signals can be programmed to<br />
automatically display at the operations <strong>co</strong>mputer work<br />
station or dialed out to designated operations<br />
personnel.<br />
Information can be stored on the system’s hard drive<br />
for later retrieval by operations and ma<strong>in</strong>tenance<br />
personnel as discrete performance data to assess specific<br />
<strong>in</strong>cidents or plotted as trend logs to <strong>in</strong>dicate time of<br />
day or monthly system loads or <strong>co</strong>nsumption volumes.<br />
Preventative ma<strong>in</strong>tenance (PM) schedules can be tailored<br />
through software programm<strong>in</strong>g based on actual<br />
equipment run times and system performance. Potable<br />
water and gas <strong>co</strong>nsumption of retail and food and<br />
beverage tenants can be monitored and used for bill<strong>in</strong>g<br />
purposes. Similar data can be utilized for electrical<br />
tenant meter<strong>in</strong>g.<br />
FIRE SUPPRESSION SYSTEMS<br />
Fire suppression for airports <strong>in</strong><strong>co</strong>rporate a wide variety<br />
of systems, <strong>in</strong>clud<strong>in</strong>g on-site water storage, fire pumps,<br />
standpipe and hose cab<strong>in</strong>ets, wet spr<strong>in</strong>kler systems,<br />
dry spr<strong>in</strong>kler systems, preaction spr<strong>in</strong>kler systems,<br />
deluge spr<strong>in</strong>kler systems, security spr<strong>in</strong>klers, clean<br />
agent fire suppression systems, and <strong>in</strong> some cases<br />
foam ext<strong>in</strong>guish<strong>in</strong>g systems. Reliability, redundancy,<br />
emergency power supply, and fire alarm system<br />
monitor<strong>in</strong>g all play an important role <strong>in</strong> the lifesafety<br />
systems of large public build<strong>in</strong>gs serv<strong>in</strong>g<br />
millions of passengers per year that operate on a 24/<br />
365 schedule.<br />
In addition, fire hydrants are required with<strong>in</strong> 150 feet<br />
of each fire department <strong>co</strong>nnection, as well as around<br />
the exterior of the term<strong>in</strong>als. Fire hydrants generally<br />
are provided under the civil s<strong>co</strong>pe of work for airport<br />
projects, and therefore are not discussed here.<br />
WATER SUPPLY AND WATER STORAGE<br />
The first choice for water supply to an airport is from<br />
the municipal water supply system. However, this may<br />
not always be available s<strong>in</strong>ce many airports are located<br />
far from urban centers due to the requirement for a<br />
very large tract of land and the associated noise impact.<br />
Even where a municipal water <strong>co</strong>nnection is available,<br />
it may be at the end of a distribution system without<br />
the pressure and reliability <strong>in</strong>herent <strong>in</strong> a looped water<br />
ma<strong>in</strong> system.<br />
Where possible, two water supply <strong>co</strong>nnections should<br />
be provided for redundancy and reliability, and the water<br />
ma<strong>in</strong> either looped around the exterior of the airport<br />
term<strong>in</strong>al or <strong>in</strong>ter<strong>co</strong>nnected with<strong>in</strong> the term<strong>in</strong>al.<br />
On-site firefight<strong>in</strong>g water storage may be required based<br />
on review of demand requirements noted below.<br />
Elevated water storage tanks <strong>co</strong>nstructed at sufficient<br />
heights have the benefit of gravity feed and do not<br />
require a fire pump; however, their <strong>co</strong>nstruction is<br />
expensive, and they may <strong>in</strong>terfere with air traffic <strong>co</strong>ntrol<br />
restrictions on height and l<strong>in</strong>e of sight. At-grade water<br />
storage tanks are a practical choice and may be<br />
<strong>co</strong>nstructed of <strong>co</strong>ncrete, prefabricated and field<br />
assembled bolted steel panels, or other materials. Tanks<br />
must be <strong>co</strong>nstructed to American Water Works<br />
Association (AWWA) or other applicable standards. Tank<br />
accessories <strong>in</strong>clude access hatches for observation,<br />
clean<strong>in</strong>g, and ma<strong>in</strong>tenance; external and <strong>in</strong>ternal<br />
ladders; <strong>in</strong>let, outlet, dra<strong>in</strong>, test, and overflow pipe<br />
<strong>co</strong>nnections; screened vent open<strong>in</strong>gs; level sensors; and<br />
usage identification.<br />
Tank water storage volumes must ac<strong>co</strong>mmodate<br />
standpipe flow requirements plus spr<strong>in</strong>kler demand. The<br />
National Fire Protection Association (NFPA) 415:<br />
Standard on Airport Term<strong>in</strong>al Build<strong>in</strong>gs, Fuel<strong>in</strong>g Ramp<br />
Dra<strong>in</strong>age, and Load<strong>in</strong>g Walkways requires fire flows for<br />
glaz<strong>in</strong>g exposure protection to be added to the other<br />
standpipe and spr<strong>in</strong>kler water storage requirements.<br />
Provision of two water storage tanks provides<br />
redundancy and reliability dur<strong>in</strong>g periods of tank<br />
ma<strong>in</strong>tenance.<br />
If water storage tanks also are to serve potable water<br />
systems, then all l<strong>in</strong><strong>in</strong>gs, <strong>in</strong>ternal ladders, and other<br />
<strong>co</strong>mponents <strong>co</strong>m<strong>in</strong>g <strong>in</strong>to <strong>co</strong>ntact with the water must<br />
be <strong>co</strong>nstructed of, or <strong>co</strong>ated with, a product adher<strong>in</strong>g<br />
to NSF 61: Dr<strong>in</strong>k<strong>in</strong>g Water System Components<br />
requirements. In addition, potable water, flush<strong>in</strong>g water,<br />
or irrigation water that share a tank must have an<br />
outlet <strong>co</strong>nnection located above the top of the m<strong>in</strong>imum<br />
storage volume required for firefight<strong>in</strong>g. In this<br />
<strong>co</strong>nfiguration, there is no reliance on <strong>co</strong>ntrol set po<strong>in</strong>ts<br />
or operator <strong>in</strong>terface to preserve the firefight<strong>in</strong>g water<br />
volume. Where water storage tanks are dedicated only<br />
for firefight<strong>in</strong>g, <strong>co</strong>nsideration should be given to<br />
provid<strong>in</strong>g a tank circulat<strong>in</strong>g pump to m<strong>in</strong>imize the<br />
potential formation of stagnant water.<br />
NOVEMBER 2011 41
INDIAN <strong>PLUMBING</strong> TODAY<br />
Water level sensor <strong>co</strong>ntrols are required for the<br />
activation of solenoid fill valves and for monitor<strong>in</strong>g the<br />
water level <strong>in</strong> the tanks. Level sensors related to the<br />
m<strong>in</strong>imum required fire water storage volumes should<br />
be UL/ULC-listed and <strong>co</strong>nnected to dedicated trouble<br />
signals on the fire alarm system.<br />
Tanks should be mounted on <strong>co</strong>ncrete pads designed<br />
<strong>in</strong> <strong>co</strong>njunction with the civil, structural, and/or<br />
geotechnical eng<strong>in</strong>eer to properly support the tank<br />
structure plus the weight of the <strong>co</strong>nta<strong>in</strong>ed water. A<br />
40,000-gallon water tank weighs well over 300,000<br />
pounds and may only <strong>co</strong>ver a 20-foot diameter footpr<strong>in</strong>t.<br />
Tank farms require appropriate security fenc<strong>in</strong>g, gates,<br />
bollards, light<strong>in</strong>g, and security cameras. Access for<br />
service vehicles should be provided from landside service<br />
roads.<br />
FIRE PUMPS<br />
Fire suppression systems, particularly those with<br />
standpipes, typically <strong>in</strong>clude fire pumps to satisfy the<br />
100-pound-per-square-<strong>in</strong>ch (psi) pressure at the top of<br />
the system per NFPA 14: Standard for the Installation of<br />
Standpipe and Hose Systems. The pressure drop through<br />
a backflow preventer, static pressure due to build<strong>in</strong>g<br />
height, pressure drop due to flow resistance <strong>in</strong> the<br />
pip<strong>in</strong>g, and residual pressure are added to calculate<br />
the required pressure, which may be 125 psi or more.<br />
This pressure is rarely available from a municipal water<br />
supply <strong>co</strong>nnection or a water tower.<br />
Fire pumps must be <strong>in</strong> ac<strong>co</strong>rdance with NFPA 20:<br />
Standard for the Installation of Stationary Pumps for Fire<br />
Protection. Fire pumps on emergency power can be the<br />
largest load on an electrical generator; therefore, close<br />
<strong>co</strong>mmunication with the electrical eng<strong>in</strong>eer is required<br />
at the early stages of the project. Fire pumps must be<br />
provided with dedicated UL/ULC-listed <strong>co</strong>ntrollers and<br />
transfer switches. NFPA 20 does not permit the ma<strong>in</strong><br />
build<strong>in</strong>g transfer switch to be utilized <strong>in</strong> lieu of a<br />
dedicated fire pump transfer switch.<br />
NFPA 20 also requires fire pumps to be provided with a<br />
one-hour separation from the rema<strong>in</strong>der of the build<strong>in</strong>g.<br />
This requires <strong>co</strong>nsiderable additional floor space above<br />
that required if a fire pump were <strong>in</strong> a mechanical room<br />
with other mechanical equipment.<br />
SPRINKLER AND STANDPIPE ZONING<br />
An <strong>in</strong>visible but hard l<strong>in</strong>e runs through an airport<br />
term<strong>in</strong>al, termed a Primary Security L<strong>in</strong>e (PSL). On<br />
landside, the public enters the airport term<strong>in</strong>al, but<br />
has yet to go through security. On airside, the<br />
passengers and staff have gone through a security<br />
checkpo<strong>in</strong>t. The fire suppression system zon<strong>in</strong>g should<br />
take this l<strong>in</strong>e <strong>in</strong>to ac<strong>co</strong>unt as part of the respective<br />
spr<strong>in</strong>kler, standpipe, and special system zone<br />
<strong>EFFICIENT</strong> <strong>PLUMBING</strong><br />
boundaries. Even fire department and emergency<br />
response personnel will have challenges cross<strong>in</strong>g the<br />
PSL, and response <strong>co</strong>uld prove <strong>co</strong>nfus<strong>in</strong>g and challeng<strong>in</strong>g<br />
dur<strong>in</strong>g a fire event if a spr<strong>in</strong>kler zone on the fire alarm<br />
panel straddled the PSL.<br />
SPRINKLER SYSTEMS<br />
Hazard Classifications are important criteria <strong>in</strong> the<br />
design of fire suppression spr<strong>in</strong>kler systems. NFPA 415<br />
classifies passenger handl<strong>in</strong>g areas as Ord<strong>in</strong>ary Hazard<br />
Group 1; baggage, package, and mail handl<strong>in</strong>g areas as<br />
Ord<strong>in</strong>ary Hazard Group 2; and all other areas are<br />
classified <strong>in</strong> ac<strong>co</strong>rdance with NFPA 13.<br />
Wet spr<strong>in</strong>kler systems are provided per NFPA 13:<br />
Standard for the Installation of Spr<strong>in</strong>kler Systems<br />
throughout all areas of the term<strong>in</strong>al build<strong>in</strong>gs, piers,<br />
and fixed bridges. Spr<strong>in</strong>klers are not required <strong>in</strong> the<br />
apron drive bridges as these are <strong>co</strong>nsidered outside of<br />
the build<strong>in</strong>g.<br />
Preaction spr<strong>in</strong>kler systems are provided for the bag hold<br />
screen rooms. These are large rooms where checked<br />
baggage passes through very expensive x-ray and drug/<br />
explosives detection equipment. The mach<strong>in</strong>es may <strong>co</strong>st<br />
$5 million USD each; thus, a room with five mach<strong>in</strong>es<br />
may be valued at $25 million USD, and water damage<br />
must be m<strong>in</strong>imized. Preaction spr<strong>in</strong>kler system panels<br />
should be located <strong>in</strong> a separate adjacent mechanical<br />
room or service closet. All pip<strong>in</strong>g with<strong>in</strong> the room, other<br />
than the pip<strong>in</strong>g downstream of the preaction panel,<br />
<strong>in</strong>clud<strong>in</strong>g standpipe pip<strong>in</strong>g must be welded.<br />
Deluge spr<strong>in</strong>kler systems are required for exposure<br />
protection of glaz<strong>in</strong>g at departure lounges and lobbies<br />
located with<strong>in</strong> the m<strong>in</strong>imum distance limitations of<br />
aircraft fuel<strong>in</strong>g po<strong>in</strong>ts per NFPA 415. The spr<strong>in</strong>klers and<br />
spr<strong>in</strong>kler pip<strong>in</strong>g are located on the exterior side of the<br />
glaz<strong>in</strong>g only. The type of spr<strong>in</strong>kler and placement of<br />
the spr<strong>in</strong>klers is very specific with respect to the<br />
geometry of the glaz<strong>in</strong>g and glaz<strong>in</strong>g mullions. They must<br />
be detailed carefully <strong>in</strong> <strong>co</strong>njunction with the architect<br />
dur<strong>in</strong>g design as penetrations through glaz<strong>in</strong>g and<br />
mullions are not easily ac<strong>co</strong>mmodated <strong>in</strong> the field.<br />
Water curta<strong>in</strong>s served from the respective floor area<br />
spr<strong>in</strong>kler zones are required at the perimeter of large<br />
floor open<strong>in</strong>gs that create <strong>in</strong>ter<strong>co</strong>nnected floor spaces.<br />
Smoke bafflers often are <strong>co</strong>nstructed of glass and should<br />
be detailed by the architect. Water curta<strong>in</strong>s also may<br />
be required at glaz<strong>in</strong>g fac<strong>in</strong>g onto exit routes.<br />
Specific additional fire spr<strong>in</strong>kler systems for airports<br />
<strong>in</strong>clude spr<strong>in</strong>klers associated with the baggage <strong>co</strong>nveyor<br />
systems. Spr<strong>in</strong>klers are provided on a dedicated zone<br />
above the <strong>co</strong>nveyors where the <strong>co</strong>nveyors are routed<br />
above ceil<strong>in</strong>gs and spr<strong>in</strong>klers below the <strong>co</strong>nveyors where<br />
the <strong>co</strong>nveyors are routed <strong>in</strong> rooms without ceil<strong>in</strong>gs. In<br />
NOVEMBER 2011 42
INDIAN <strong>PLUMBING</strong> TODAY<br />
addition, spr<strong>in</strong>klers are provided on each side of<br />
locations where <strong>co</strong>nveyors penetrate fire-rated<br />
separations.<br />
Security spr<strong>in</strong>klers are required <strong>in</strong> detention, hold, and<br />
search rooms where persons under question may be<br />
left unattended.<br />
Dry spr<strong>in</strong>kler systems typically are provided below fixed<br />
bridges and piers, at exterior load<strong>in</strong>g bays, and at<br />
exterior baggage handl<strong>in</strong>g areas; however, these are not<br />
required <strong>in</strong> Nassau, where w<strong>in</strong>ter design temperatures<br />
are 60°F.<br />
STANDPIPE SYSTEMS<br />
Standpipe hose stations and fire hose cab<strong>in</strong>ets are<br />
provided per NFPA 14 throughout the term<strong>in</strong>al, piers,<br />
and fixed bridges, as well as 2½-<strong>in</strong>ch hose valves <strong>in</strong><br />
cab<strong>in</strong>ets along the perimeter of the build<strong>in</strong>g fac<strong>in</strong>g onto<br />
the airfield. Due to the large floorplate of an airport<br />
term<strong>in</strong>al, hose stations are provided <strong>in</strong>itially at the<br />
<strong>in</strong>termediate land<strong>in</strong>gs of exit stairwells, with additional<br />
fire hose cab<strong>in</strong>ets provided throughout the floor area.<br />
Considerations of the Primary Security L<strong>in</strong>e must be<br />
taken <strong>in</strong>to ac<strong>co</strong>unt as noted above. Security personnel<br />
will not permit a secure door to be propped open by fire<br />
hoses cross<strong>in</strong>g from one security zone to another.<br />
SPECIALTY SYSTEMS<br />
Clean agent fire ext<strong>in</strong>guish<strong>in</strong>g systems designed to NFPA<br />
2001: Standard on Clean Agent Fire Ext<strong>in</strong>guish<strong>in</strong>g Systems<br />
such as Novec 1230, FM200, or Inergen are provided for<br />
spaces <strong>co</strong>nta<strong>in</strong><strong>in</strong>g sensitive operational equipment such<br />
as <strong>in</strong> ma<strong>in</strong> <strong>co</strong>mmunications rooms and <strong>co</strong>mputer<br />
rooms. All aspects of the <strong>co</strong>mplete system <strong>in</strong>clud<strong>in</strong>g<br />
the clean agent cyl<strong>in</strong>ders, solenoid valves, <strong>co</strong>ntrol<br />
panels, distribution pip<strong>in</strong>g, discharge nozzles, smoke<br />
detectors, manual pull stations, manual abort stations,<br />
pre-alarm bells, and alarm horns and strobes should<br />
be specified under one Division of the <strong>co</strong>ntract. The<br />
work should not be split between the mechanical and<br />
electrical sections of the draw<strong>in</strong>gs or specifications <strong>in</strong><br />
order to ma<strong>in</strong>ta<strong>in</strong> one direct l<strong>in</strong>e of responsibility<br />
<strong>in</strong>clud<strong>in</strong>g <strong>co</strong>mmission<strong>in</strong>g, demonstration, and warranty.<br />
Coord<strong>in</strong>ation dur<strong>in</strong>g the design stage with the client or<br />
user group as well as the architect is required. The electrical<br />
<strong>co</strong>nsultant will need to provide power supply from the<br />
emergency power system and <strong>co</strong>nnections from the <strong>co</strong>ntrol<br />
panel to the fire alarm system. Room <strong>in</strong>tegrity test<strong>in</strong>g as<br />
required by NFPA 2001 necessitates close <strong>co</strong>operation<br />
among all discipl<strong>in</strong>es to properly seal all penetrations <strong>in</strong><br />
the room and associated raised floor spaces.<br />
MATERIALS<br />
Airports are busy facilities and generally operate 24/365.<br />
<strong>EFFICIENT</strong> <strong>PLUMBING</strong><br />
Materials <strong>in</strong> the public realm subject to abuse must be<br />
durable, easy to ma<strong>in</strong>ta<strong>in</strong>, and easy to clean.<br />
As with many public build<strong>in</strong>gs, there is a dist<strong>in</strong>ction <strong>in</strong><br />
products used <strong>in</strong> front-of-house areas visible to the<br />
public and back-of-house spaces only accessed by staff<br />
and service personnel. Front-of-house spaces<br />
<strong>in</strong><strong>co</strong>rporate sta<strong>in</strong>less steel solid-front-panel fire<br />
ext<strong>in</strong>guisher cab<strong>in</strong>ets and fire hose cab<strong>in</strong>ets throughout<br />
the facility for aesthetics, as well as to elim<strong>in</strong>ate the<br />
potential for accidental or <strong>in</strong>tentional breakage of glass<br />
panels. Concealed spr<strong>in</strong>klers are provided <strong>in</strong> the large<br />
check-<strong>in</strong> halls and hold rooms. Back-of-house areas<br />
<strong>in</strong><strong>co</strong>rporate <strong>co</strong>nventional tempered glass panels <strong>in</strong> red<br />
enamel fire ext<strong>in</strong>guisher and fire hose cab<strong>in</strong>ets and semirecessed<br />
glass bulb spr<strong>in</strong>klers.<br />
Exterior <strong>co</strong>mponents are <strong>co</strong>rrosion resistant due to the<br />
high salt <strong>co</strong>ntent <strong>in</strong> the air. Alum<strong>in</strong>um cab<strong>in</strong>ets,<br />
sta<strong>in</strong>less steel pipe hangers, and high-performance<br />
pa<strong>in</strong>ts on exposed steel pip<strong>in</strong>g are <strong>in</strong><strong>co</strong>rporated.<br />
SUPPORT BUILDINGS<br />
Many other build<strong>in</strong>gs and facilities may be associated<br />
with an airport <strong>co</strong>mplex, <strong>in</strong>clud<strong>in</strong>g fire halls, aircraft<br />
hangers, ma<strong>in</strong>tenance and service build<strong>in</strong>gs, car rental<br />
build<strong>in</strong>gs, taxi and bus driver build<strong>in</strong>gs, parkades, and<br />
park<strong>in</strong>g lot attendant build<strong>in</strong>gs. These facilities will<br />
have their own special requirements for plumb<strong>in</strong>g and<br />
fire suppression eng<strong>in</strong>eer<strong>in</strong>g, but they are not discussed<br />
<strong>in</strong> this article, which focuses on airport term<strong>in</strong>al<br />
build<strong>in</strong>gs.<br />
SUMMARY<br />
Many parameters must be <strong>co</strong>nsidered dur<strong>in</strong>g the<br />
eng<strong>in</strong>eer<strong>in</strong>g of airport plumb<strong>in</strong>g and fire suppression<br />
systems, and many design solutions are available to<br />
the eng<strong>in</strong>eer. Systems must ac<strong>co</strong>mmodate large numbers<br />
of passengers, often on a 24/365 basis, and must <strong>in</strong>clude<br />
reliability, redundancy, resource efficiency, and ease of<br />
ma<strong>in</strong>tenance. IPT<br />
Repr<strong>in</strong>ted with permission from the April 2010 issue of<br />
Plumb<strong>in</strong>g Systems & Design. © American Society of Plumb<strong>in</strong>g<br />
Eng<strong>in</strong>eers. All rights reserved.<br />
<strong>Jim</strong> <strong>Beveridge</strong>, P. Eng., LEED AP, is a<br />
Pr<strong>in</strong>cipal and the Plumb<strong>in</strong>g and Fire<br />
Suppression Discipl<strong>in</strong>e Leader for<br />
Stantec Consult<strong>in</strong>g Ltd. located <strong>in</strong><br />
Van<strong>co</strong>uver, British Columbia,<br />
Canada. He has been an ASPE<br />
member s<strong>in</strong>ce 1976, is past president of the ASPE British<br />
Columbia Chapter, and is a member of the Association of<br />
Professional Eng<strong>in</strong>eers and Geoscientists of British Columbia,<br />
ASHRAE, and SFPE. <strong>Jim</strong> earned his degree <strong>in</strong> mechanical<br />
eng<strong>in</strong>eer<strong>in</strong>g from the University of British Columbia.<br />
NOVEMBER 2011 43


