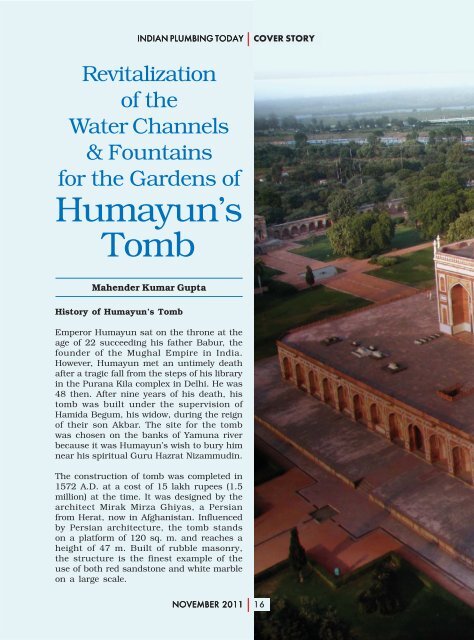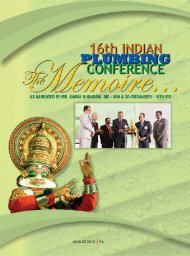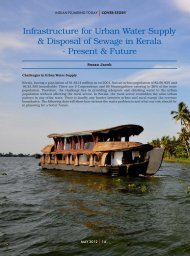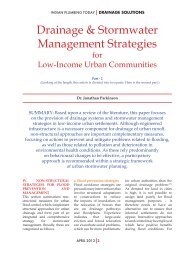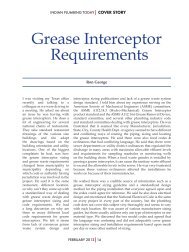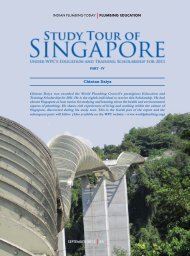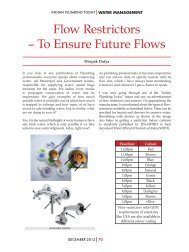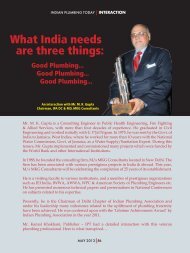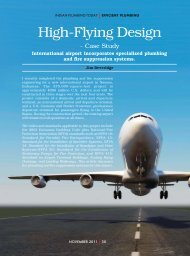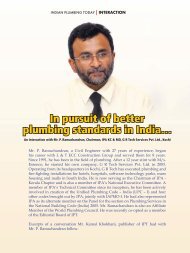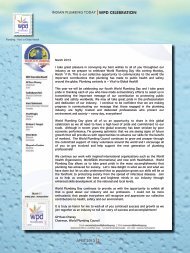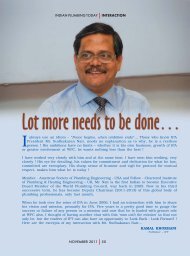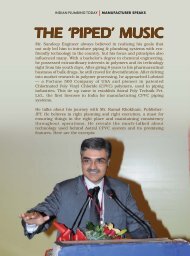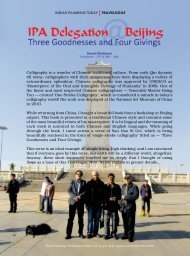COVER STORY M K Gupta - Ipt.co.in
COVER STORY M K Gupta - Ipt.co.in
COVER STORY M K Gupta - Ipt.co.in
Create successful ePaper yourself
Turn your PDF publications into a flip-book with our unique Google optimized e-Paper software.
INDIAN PLUMBING TODAY<strong>COVER</strong> <strong>STORY</strong>Revitalizationof theWater Channels& Founta<strong>in</strong>sfor the Gardens ofHumayun’sTombMahender Kumar <strong>Gupta</strong>History of Humayun’s TombEmperor Humayun sat on the throne at theage of 22 succeed<strong>in</strong>g his father Babur, thefounder of the Mughal Empire <strong>in</strong> India.However, Humayun met an untimely deathafter a tragic fall from the steps of his library<strong>in</strong> the Purana Kila <strong>co</strong>mplex <strong>in</strong> Delhi. He was48 then. After n<strong>in</strong>e years of his death, histomb was built under the supervision ofHamida Begum, his widow, dur<strong>in</strong>g the reignof their son Akbar. The site for the tombwas chosen on the banks of Yamuna riverbecause it was Humayun’s wish to bury himnear his spiritual Guru Hazrat Nizammud<strong>in</strong>.The <strong>co</strong>nstruction of tomb was <strong>co</strong>mpleted <strong>in</strong>1572 A.D. at a <strong>co</strong>st of 15 lakh rupees (1.5million) at the time. It was designed by thearchitect Mirak Mirza Ghiyas, a Persianfrom Herat, now <strong>in</strong> Afghanistan. Influencedby Persian architecture, the tomb standson a platform of 120 sq. m. and reaches aheight of 47 m. Built of rubble masonry,the structure is the f<strong>in</strong>est example of theuse of both red sandstone and white marbleon a large scale.NOVEMBER 2011 16
INDIAN PLUMBING TODAY<strong>COVER</strong> <strong>STORY</strong>NOVEMBER 2011 17
INDIAN PLUMBING TODAYToday, the tomb of the se<strong>co</strong>nd Mughal Emperor isamongst the twenty three World Heritage Sites <strong>in</strong> India.The chahar-bagh, or four-part paradise garden, is theearliest exist<strong>in</strong>g example of the Mughal garden tomb.The tomb and gardens are <strong>co</strong>nsidered one of theprecursor typologies of the Taj Mahal.The gardens are laid out <strong>in</strong> a classical chahar-baghdesign symbolically patterned to represent the Islamicnotions of a paradise. Gardens are divided <strong>in</strong>to quartersby raised causeways. The quadrants are divided, <strong>in</strong> turn,<strong>in</strong>to eight plots, each with walkways. At the<strong>in</strong>tersection of these walkways are octagonal orrectangular pools.<strong>COVER</strong> <strong>STORY</strong>levels, etc. as well as different aspects of the site relat<strong>in</strong>gto revitalization of the gardens through the waterchannel system. Various discussions and <strong>in</strong>teractionswith the site and the other specialists <strong>in</strong>volved,highlighted these requirements as well as <strong>co</strong>nstra<strong>in</strong>tsto be kept <strong>in</strong> m<strong>in</strong>d to facilitate any k<strong>in</strong>d of proposal.Two major s<strong>co</strong>pes were def<strong>in</strong>ed as <strong>in</strong>tegral to therevitalization of this site:(a) Revival of water channel network system(b) Revival of water founta<strong>in</strong>sRevival of Water Channel Network SystemTo be able to <strong>co</strong>nsider a scheme to revive water channelnetwork system of this <strong>co</strong>mplex, which is almost 450years old, was a daunt<strong>in</strong>g task, as it <strong>in</strong>volved variouslayers of historical studies and assumptions, which<strong>in</strong>cluded a study of the exist<strong>in</strong>g <strong>co</strong>nditions with notvery significant background of the orig<strong>in</strong>al work. It also<strong>co</strong>nsidered the fact that many changes and alterationsmay have been made to the orig<strong>in</strong>al scheme <strong>in</strong> thesubsequent years. Some techniques/methods, whichwere followed to understand these changes, were:The ma<strong>in</strong> monument of Humayun’s tomb is surroundedby a network of channels, which has water flow<strong>in</strong>gthrough them to create an oasis of tranquility. Thoughit is not certa<strong>in</strong>, whether water used to flow throughthe system or re-circulate, the proximity of the Yamunariver <strong>in</strong> the past, and the presence of historical wellsand rema<strong>in</strong>s of aqueduct-like structures <strong>in</strong>dicate thatwater used to flow through the system entirely bynatural means, through founta<strong>in</strong>s and channels.Objective of the ProjectGardens & Founta<strong>in</strong>Restoration of Humayun’s tomb was started by the AgaKhan Trust for Culture (AKTC), Geneva <strong>in</strong> <strong>co</strong>llaborationwith Archaeological Survey of India (ASI) <strong>in</strong> 2000. Underthe project, major restoration and environmentaldevelopment works were taken up for this landmarksite.The objective of the project was to revitalize the gardens,pathways, founta<strong>in</strong>s and water channels of the chaharbagh,or four-part paradise garden surround<strong>in</strong>gHumayun’s tomb <strong>in</strong> New Delhi. To ensure that the sitewas rehabilitated ac<strong>co</strong>rd<strong>in</strong>g to the orig<strong>in</strong>al plans of thebuilders, site works en<strong>co</strong>mpassed a variety ofdiscipl<strong>in</strong>es, <strong>in</strong>clud<strong>in</strong>g archaeology, <strong>co</strong>nservation scienceand hydraulic eng<strong>in</strong>eer<strong>in</strong>g.M/s MKG Consultants became associated with the AgaKhan Trust with a view to understand the hydraulicsof the exist<strong>in</strong>g system of water channels, its <strong>co</strong>ndition,• Siz<strong>in</strong>g/level<strong>in</strong>g of channels and flow determ<strong>in</strong>ation• Prepar<strong>in</strong>g detailed proposal of channel network• Collation of data regard<strong>in</strong>g source development/treatment/pump<strong>in</strong>g• Systemic understand<strong>in</strong>gs of distribution/<strong>co</strong>llection/re-useExist<strong>in</strong>g Water Channel Network• The ma<strong>in</strong> monument of Humayun’s tomb issurrounded by a network of channels, which passthrough the gardens, form<strong>in</strong>g three r<strong>in</strong>gs around thetomb, namely <strong>in</strong>ner, central and outer r<strong>in</strong>gs.Historically, water used to flow through thesechannels, presumably at relatively slow speed. Theapproximate average dimensions of channels werefound to be of a width of approximately 20-25 cmand a depth which varied from 5-30 cm.• At the time of the <strong>in</strong>itial study, entire network ofwater channels was defunct. Many portions of thechannels were filled up with accumulated silt/debris.• Based on the site survey reports, the top and bottomlevels of the channels were studied thoroughly. Manylevels were irregular, presumably due to settl<strong>in</strong>g/fill<strong>in</strong>g up, as well as previous alterations, which<strong>co</strong>uld have occurred dur<strong>in</strong>g the past centuries. Dueto this, the slopes were also irregular at mostlocations and followed an almost illogical pattern.Approach for Plann<strong>in</strong>g• Historically water flowed <strong>in</strong> from the centre of thenorthern side and a few meters south from thewestern side. After a detailed study of draw<strong>in</strong>gs andthe site regard<strong>in</strong>g the levels, slopes and relatedNOVEMBER 2011 18
INDIAN PLUMBING TODAY<strong>COVER</strong> <strong>STORY</strong>NOVEMBER 2011 19
INDIAN PLUMBING TODAYaspects, it was decided to propose <strong>in</strong> pr<strong>in</strong>ciple toreta<strong>in</strong> this direction of flow, as maximum as possible,to ensure that m<strong>in</strong>imum disturbance/nuisance iscreated with<strong>in</strong> the landscaped area of the site.Consider<strong>in</strong>g that this project was a part of a WorldHeritage Monument and the significantarchaeological elements and historical value of thesite, it was neither desirable nor re<strong>co</strong>mmended toundertake any major digg<strong>in</strong>g work <strong>in</strong> the site area,which <strong>co</strong>uld have otherwise <strong>in</strong>volved changes <strong>in</strong> thelevels.• The exist<strong>in</strong>g top stones of the channels were not tobe changed.• Ac<strong>co</strong>rd<strong>in</strong>g to the brief obta<strong>in</strong>ed and as specified <strong>in</strong>the <strong>in</strong>structions given by the ConservationArchitects, maximum efforts were made to designthe system such that the exist<strong>in</strong>g <strong>in</strong>vert levels ofthe channels would require m<strong>in</strong>imum alteration.However, to enable water to flow freely by gravity byprovid<strong>in</strong>g proper slope, the <strong>in</strong>vert levels i.e. bottomof the channels required an alteration of 2-3 cm.• No new catch-bas<strong>in</strong>s, chambers, manholes or pipeswere desirable <strong>in</strong> the ma<strong>in</strong> areas, <strong>in</strong>clud<strong>in</strong>g thelawns. Therefore, all the proposed dra<strong>in</strong>ageappurtenances were proposed <strong>in</strong> the sunken area,where they would rema<strong>in</strong> out of sight. S<strong>in</strong>ce am<strong>in</strong>imum amount of disturbance <strong>in</strong> the garden withrespect to pipes, manholes etc. was desired, no dra<strong>in</strong>pipe was to be <strong>in</strong>stalled except <strong>in</strong> the sunken area.In fact, it was decided that the proposed system wouldattempt to elim<strong>in</strong>ate the necessity for any manholes,catch bas<strong>in</strong>s etc. to be located with<strong>in</strong> the gardens/landscaped portions of the site. S<strong>in</strong>ce the flow ofwater was be<strong>in</strong>g proposed to take place <strong>in</strong> the generaldirection from west to east by gravity, no dra<strong>in</strong>pipeswere envisaged <strong>in</strong> the landscaped area <strong>in</strong> the f<strong>in</strong>alsystem.• For water to <strong>co</strong>nt<strong>in</strong>uously flow at a ‘slow’ speed,the proposed velocity of water flow<strong>in</strong>g <strong>in</strong> the channelswas to range from .05 m/s to 0.5 m/s. For thispurpose, the slopes and levels were proposedac<strong>co</strong>rd<strong>in</strong>gly. Certa<strong>in</strong> sections of the channel hadflows vary<strong>in</strong>g from 0.02 m/s to 0.15 m/s, due to theslopes <strong>co</strong>nstra<strong>in</strong>t. However, this was not likely tohave a large impact on the visual appeal of theflow<strong>in</strong>g water.• S<strong>in</strong>ce there were major variations <strong>in</strong> the exist<strong>in</strong>gslopes and levels, and also s<strong>in</strong>ce the water was toapparently dra<strong>in</strong> out and get wasted <strong>in</strong> some parts,the channels at certa<strong>in</strong> sections were extremelydifficult to revive. Therefore, <strong>in</strong> <strong>co</strong>ngruence with theConservation Architects, it was proposed to revivewater flow <strong>in</strong> certa<strong>in</strong> sections of the entire channelsystem.• The <strong>in</strong>let pipe had to be a pressurized pipe and wastaken along the external boundary, however it wasre<strong>co</strong>mmended to either take the <strong>in</strong>let flow along the<strong>COVER</strong> <strong>STORY</strong><strong>in</strong>ternal periphery, or even along the top of theboundary walls, as they were of sufficient width andsuitable for this purpose. The ConservationArchitects had also suggested the possibility of tak<strong>in</strong>gthe <strong>in</strong>let pipes along the <strong>in</strong>ner boundary wall beneaththe pathway. But it was found that the <strong>in</strong>let pipeflow along the periphery was preferable. The proposed<strong>in</strong>let po<strong>in</strong>ts had to be along the northern andwestern sides. This also <strong>co</strong>nformed to the historicalaspect, as it is believed this was the natural flow<strong>in</strong>gpattern of water.• Water must re-circulate or else it be<strong>co</strong>mes stagnantand a source of malady rather than joy. It wasproposed to allow water to flow from the <strong>in</strong>let to theoutlet by means of gravity. From the outlet po<strong>in</strong>t,water was re-circulated and diverted back to the <strong>in</strong>letpo<strong>in</strong>t. This was done us<strong>in</strong>g the necessary pump<strong>in</strong>gequipment. Treatment systems, grit-traps etc. wereproposed based on the water quality and probablesediment/debris accumulation.• Exist<strong>in</strong>g grooves and slots <strong>in</strong> the channels wereutilized for block<strong>in</strong>g the water from dra<strong>in</strong><strong>in</strong>g outdur<strong>in</strong>g periods when recirculation does not take placeto m<strong>in</strong>imize water losses.Exist<strong>in</strong>g Grooves/Slots <strong>in</strong> the Channel• Electricity <strong>co</strong>nsumption was to be kept at them<strong>in</strong>imum by utiliz<strong>in</strong>g suitable mechanicalequipment.• It was not viable to revive the whole system withflow<strong>in</strong>g water, however, it was desired that the majorportion of the <strong>in</strong>ner and middle r<strong>in</strong>gs be madeoperational. Attempts were made to revive amaximum portion of the network, <strong>in</strong> ane<strong>co</strong>nomically viable way – both for <strong>in</strong>itial set up andlong-term ma<strong>in</strong>tenance. At the ma<strong>in</strong> entrance, itwas proposed to revive even the outer channel, asthis area was likely to experience the largest amountof visual attention from visitors to the monument.Also, the <strong>in</strong>let po<strong>in</strong>ts had to be located on thisportion of the network.• In the north-eastern segments of the channelsystem, where underly<strong>in</strong>g terra<strong>co</strong>tta pipes ofNOVEMBER 2011 20
INDIAN PLUMBING TODAYhistorical significance was present, no proposedchanges were made <strong>in</strong> the levels, i.e. the exist<strong>in</strong>glevels were to be utilized.Renovation of Founta<strong>in</strong>sIn <strong>co</strong>nsonance with the channels, the <strong>in</strong>let po<strong>in</strong>ts weredef<strong>in</strong>ed by chaddars, or small waterfalls. Nodes betweenthe channels would be highlighted by octagonal orrectangular shallow ponds, which would also havevarious k<strong>in</strong>ds of founta<strong>in</strong>s to highlight and enhancewater <strong>in</strong> various ways. It was decided to <strong>in</strong>stall smallgurgl<strong>in</strong>g founta<strong>in</strong>s <strong>in</strong> the four central tanks to give anappearance, as envisaged <strong>in</strong> the orig<strong>in</strong>al feature.<strong>COVER</strong> <strong>STORY</strong>• Probably, these founta<strong>in</strong>s were operated with thehelp of low-head aqua duct. Therefore, it was decidedthat the appearance of the founta<strong>in</strong>s should looknatural and no mechanical equipments should bevisible. Therefore, a small <strong>co</strong>vered sump <strong>in</strong> one <strong>co</strong>rnerof the tank was located and submersible pumps wereused to re-circulate water through the founta<strong>in</strong>heads, which were made up of stone hav<strong>in</strong>g carv<strong>in</strong>gmatch<strong>in</strong>g with the orig<strong>in</strong>al form.• These founta<strong>in</strong>s were foreseen to be<strong>co</strong>me veryappeal<strong>in</strong>g features hav<strong>in</strong>g the ma<strong>in</strong> structure of thetomb <strong>in</strong> the background from all four sides – andsplash<strong>in</strong>g water filled the atmosphere with <strong>co</strong>olness<strong>in</strong> the hot northern Indian climate.Some other important factors that were simultaneously<strong>co</strong>nsidered while work<strong>in</strong>g on the project proposal were:• Sufficient water should be available for the waterchannels, and the losses/wastage of water shouldbe kept to a m<strong>in</strong>imum so that <strong>in</strong> the long run theburden of runn<strong>in</strong>g the channels would be m<strong>in</strong>imizedand it would also help to ensure that the channels<strong>co</strong>uld be<strong>co</strong>me a regular feature of the site and notmerely someth<strong>in</strong>g kept reserved for special occasions.• Ra<strong>in</strong>water should be utilized for the purpose ofrecharg<strong>in</strong>g the underground aquifer. The systemswere already <strong>in</strong> place and only a sensitized systemwas to be <strong>co</strong>nsidered to revive function<strong>in</strong>g.Consider<strong>in</strong>g well all the ma<strong>in</strong> po<strong>in</strong>ts, suggestions, andhistory, the work was executed by the specializeddraftsmen and experienced technicians. The entiresystem of channels and founta<strong>in</strong>s was <strong>co</strong>mmissionedand <strong>in</strong>augurated by His Highness Aga Khan along withthe Prime M<strong>in</strong>ister of India on 15 th April 2003.ChaddarA Revisit of OperationsAn audit was <strong>co</strong>nducted at the site on 30 th April 2011,with a view to assess the situation of the effects of theoperation and ma<strong>in</strong>tenance of the channels andfounta<strong>in</strong>s after function<strong>in</strong>g for about 8 years. It is amatter of great satisfaction that after 8 years, the entiresystem of channels and founta<strong>in</strong>s is function<strong>in</strong>g well<strong>in</strong> a very satisfactory way and is be<strong>in</strong>g ma<strong>in</strong>ta<strong>in</strong>ed asper the orig<strong>in</strong>al plann<strong>in</strong>g. The hallmark of the successof the system was perceived to be its low ma<strong>in</strong>tenancerequirements and its high degree of self sufficiency.Four ma<strong>in</strong> tanks on the channel network <strong>in</strong>which founta<strong>in</strong>s are to be <strong>in</strong>stalled.The process of systemic design is itself a <strong>co</strong>mplex oneand when it is further obscured by try<strong>in</strong>g to read through450 years of history, it be<strong>co</strong>mes even more <strong>co</strong>nvoluted.For the very term of revitalization of someth<strong>in</strong>g as<strong>co</strong>mplicated as a historic garden, is almost a misnomer– as technologies, work<strong>in</strong>g methods and ground<strong>co</strong>nditions change, and all these need to be <strong>co</strong>nsideredand evaluated before any decision and proposal isimplemented. To work <strong>in</strong> a heavily loaded <strong>co</strong>nservationsite, one f<strong>in</strong>ds that it is usually advisable to go back tothe ground <strong>co</strong>nditions and stick to the basics - as theyNOVEMBER 2011 21
INDIAN PLUMBING TODAY<strong>COVER</strong> <strong>STORY</strong>Some Comparison Photographs (2000 – 2011)C1 - 2000 C1 - 2003C1 - 2011C2 - 2000 C2 - 2003 C2 - 2011C3 - 2000C3 - 2003 C3 - 2011C4 - 2000C4 - 2003C4 - 2011enable a cleaner understand<strong>in</strong>g of the ground realityand help facilitate the work. And <strong>in</strong> turn, it is perhapsthis philosophy which allowed this garden of paradiseanother new lease at life. IPTAcknowledgements- Mr. Ratish Nanda, Director of Aga Khan Trust for Culture <strong>in</strong> India,provided his valued assistance and guidance dur<strong>in</strong>g the <strong>co</strong>urse ofthe project.- Archaeological Survey of India was Coord<strong>in</strong>ator of the project.Mr. Mahender Kumar <strong>Gupta</strong> isChairman – IPA New Delhi Chapter. Heis Manag<strong>in</strong>g Director of M/s MKGConsultants and has more than 39 yearsof experience <strong>in</strong> the field of public healtheng<strong>in</strong>eer<strong>in</strong>g, sanitary eng<strong>in</strong>eer<strong>in</strong>g and <strong>in</strong>dustrial & firefight<strong>in</strong>gservices. He was associated with Aga Khan Trust for Culturefor provid<strong>in</strong>g hydraulic services for the renovation of channelsand founta<strong>in</strong>s of Humayun’s tomb. He can be <strong>co</strong>ntacted atnewdelhi@<strong>in</strong>dianplumb<strong>in</strong>g.orgNOVEMBER 2011 22


