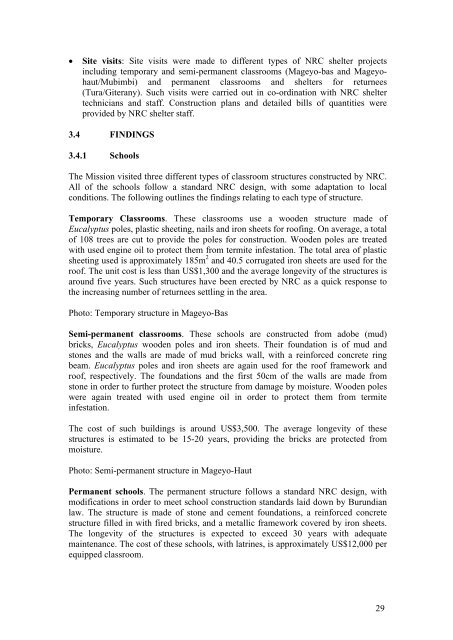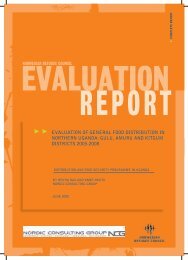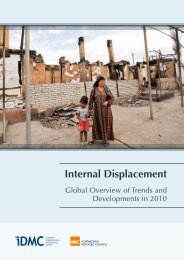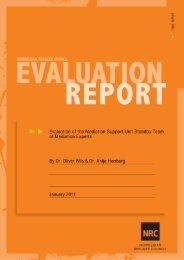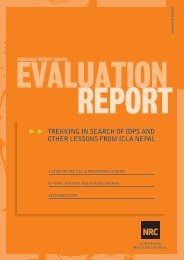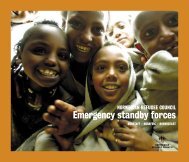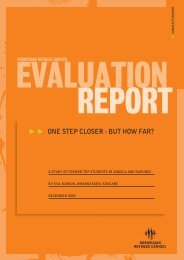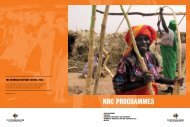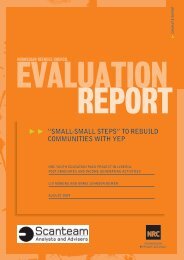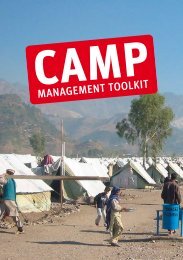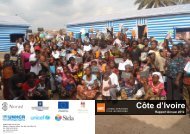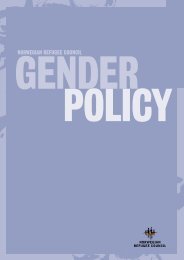Download full report - English version - ProAct Network
Download full report - English version - ProAct Network
Download full report - English version - ProAct Network
Create successful ePaper yourself
Turn your PDF publications into a flip-book with our unique Google optimized e-Paper software.
Site visits: Site visits were made to different types of NRC shelter projects<br />
including temporary and semi-permanent classrooms (Mageyo-bas and Mageyohaut/Mubimbi)<br />
and permanent classrooms and shelters for returnees<br />
(Tura/Giterany). Such visits were carried out in co-ordination with NRC shelter<br />
technicians and staff. Construction plans and detailed bills of quantities were<br />
provided by NRC shelter staff.<br />
3.4 FINDINGS<br />
3.4.1 Schools<br />
The Mission visited three different types of classroom structures constructed by NRC.<br />
All of the schools follow a standard NRC design, with some adaptation to local<br />
conditions. The following outlines the findings relating to each type of structure.<br />
Temporary Classrooms. These classrooms use a wooden structure made of<br />
Eucalyptus poles, plastic sheeting, nails and iron sheets for roofing. On average, a total<br />
of 108 trees are cut to provide the poles for construction. Wooden poles are treated<br />
with used engine oil to protect them from termite infestation. The total area of plastic<br />
sheeting used is approximately 185m 2 and 40.5 corrugated iron sheets are used for the<br />
roof. The unit cost is less than US$1,300 and the average longevity of the structures is<br />
around five years. Such structures have been erected by NRC as a quick response to<br />
the increasing number of returnees settling in the area.<br />
Photo: Temporary structure in Mageyo-Bas<br />
Semi-permanent classrooms. These schools are constructed from adobe (mud)<br />
bricks, Eucalyptus wooden poles and iron sheets. Their foundation is of mud and<br />
stones and the walls are made of mud bricks wall, with a reinforced concrete ring<br />
beam. Eucalyptus poles and iron sheets are again used for the roof framework and<br />
roof, respectively. The foundations and the first 50cm of the walls are made from<br />
stone in order to further protect the structure from damage by moisture. Wooden poles<br />
were again treated with used engine oil in order to protect them from termite<br />
infestation.<br />
The cost of such buildings is around US$3,500. The average longevity of these<br />
structures is estimated to be 15-20 years, providing the bricks are protected from<br />
moisture.<br />
Photo: Semi-permanent structure in Mageyo-Haut<br />
Permanent schools. The permanent structure follows a standard NRC design, with<br />
modifications in order to meet school construction standards laid down by Burundian<br />
law. The structure is made of stone and cement foundations, a reinforced concrete<br />
structure filled in with fired bricks, and a metallic framework covered by iron sheets.<br />
The longevity of the structures is expected to exceed 30 years with adequate<br />
maintenance. The cost of these schools, with latrines, is approximately US$12,000 per<br />
equipped classroom.<br />
29


