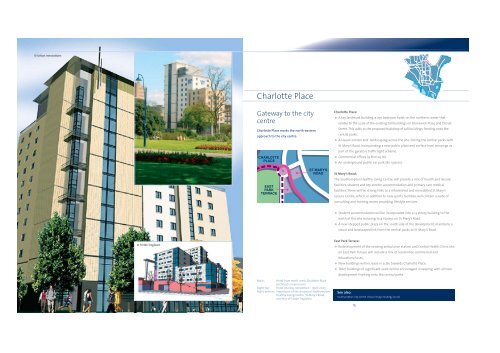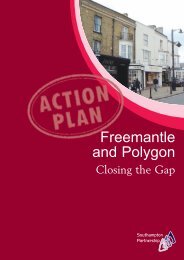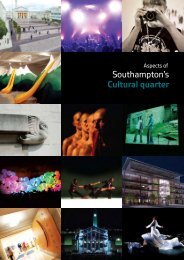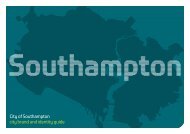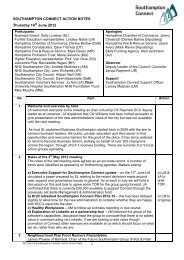City Centre Vision 2 - Southampton Connect
City Centre Vision 2 - Southampton Connect
City Centre Vision 2 - Southampton Connect
Create successful ePaper yourself
Turn your PDF publications into a flip-book with our unique Google optimized e-Paper software.
© Urban Innovations<br />
Charlotte Place<br />
Gateway to the city<br />
centre<br />
Charlotte Place marks the north-eastern<br />
approach to the city centre.<br />
Charlotte Place:<br />
A key landmark building, a 270 bedroom hotel, on the northern corner that<br />
relates to the scale of the existing tall buildings on Brunswick Place and Dorset<br />
Street. This adds to the proposed backdrop of tall buildings fronting onto the<br />
central parks.<br />
A visual corridor and landscaping across the site, linking the central parks with<br />
St Mary’s Road; incorporating a new public plaza and surface level crossings as<br />
part of the gyratory traffic light scheme.<br />
Commercial offices (9,800 sq m).<br />
An underground public car park (80 spaces).<br />
St Mary’s Road:<br />
The <strong>Southampton</strong> Healthy Living <strong>Centre</strong>, will provide a mix of health and leisure<br />
facilities, student and key-worker accommodation and primary care medical<br />
facilities. There will be strong links to a refurbished and remodelled St Mary’s<br />
Leisure <strong>Centre</strong>, which, in addition to new sports facilities, will contain a suite of<br />
consulting and training rooms providing lifestyle services.<br />
Student accommodation will be incorporated into a 13 storey building to the<br />
north of the site reducing to 4 storeys on St Mary’s Road.<br />
A new stepped public plaza on the south side of the development, maintains a<br />
visual and landscaped link from the central parks to St Mary’s Road.<br />
© Stride Treglown<br />
Main: Hotel from north-west, Charlotte Place<br />
(architects impression)<br />
Right top: Hotel nearing completion – April 2005<br />
Right bottom: Impression of the proposed <strong>Southampton</strong><br />
Healthy Living <strong>Centre</strong>, St Mary’s Road,<br />
courtesy of Stride Treglown.<br />
East Park Terrace:<br />
Redevelopment of the existing ambulance station and Central Health Clinic site<br />
on East Park Terrace will include a mix of residential, commercial and<br />
educational uses.<br />
New buildings will increase in scale towards Charlotte Place.<br />
Taller buildings of significant scale will be encouraged in keeping with all new<br />
development fronting onto the central parks.<br />
See also:<br />
<strong>Southampton</strong> <strong>City</strong> <strong>Centre</strong> Urban Design Strategy (2001)<br />
15


