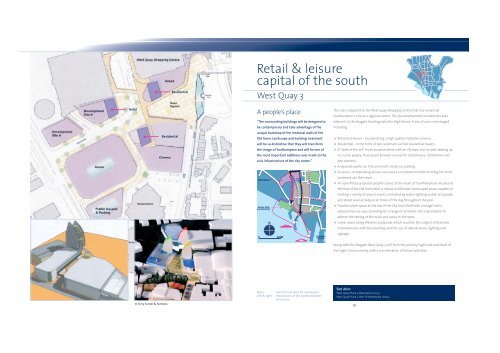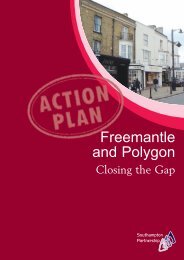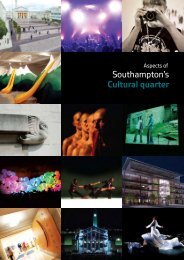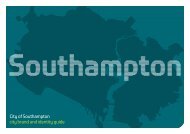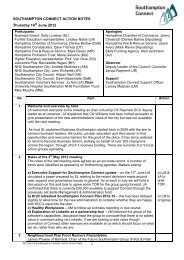City Centre Vision 2 - Southampton Connect
City Centre Vision 2 - Southampton Connect
City Centre Vision 2 - Southampton Connect
Create successful ePaper yourself
Turn your PDF publications into a flip-book with our unique Google optimized e-Paper software.
Residential<br />
Retail & leisure<br />
capital of the south<br />
West Quay 3<br />
Hotel<br />
Residential<br />
A people’s place<br />
“The surrounding buildings will be designed to<br />
be contemporary and take advantage of the<br />
unique backdrop of the medieval walls of the<br />
Old Town. Landscape and building treatment<br />
will be so distinctive that they will transform<br />
the image of <strong>Southampton</strong> and will be one of<br />
the most important additions ever made to the<br />
civic infrastructure of the city centre.”<br />
WESTQUAY 3<br />
The site is adjacent to the West Quay Shopping <strong>Centre</strong> that has enhanced<br />
<strong>Southampton</strong>’s role as a regional centre. The 5ha development includes the area<br />
adjacent to the Bargate fronting onto the High Street. A mix of uses is envisaged<br />
including:<br />
Retail and leisure - incorporating a high quality multiplex cinema.<br />
Residential - in the form of two landmark sail like residential towers.<br />
A “state of the art” multi-purpose arena with an Olympic size ice pad, seating up<br />
to 10,000 people, that would provide a venue for conferences, exhibitions and<br />
pop concerts.<br />
A separate public ice rink and multi-storey car parking.<br />
A casino, incorporating leisure uses and a 200 bedroom hotel forming the third<br />
landmark sail like tower.<br />
An open Plaza (a special ‘people’s place’ at the heart of <strong>Southampton</strong>) situated at<br />
the foot of the Old Town Wall. A robust and flexible landscaped space capable of<br />
holding a variety of special events, animated by water, lighting, public art, people<br />
and street level activity, at all times of the day throughout the year.<br />
Flexible urban space at the top of the Old Town Wall with a bridge link to<br />
adjacent leisure uses, providing for a range of activities and a destination to<br />
admire the setting of the walls and views to the west.<br />
Linear space along Western esplanade which could be the subject of dramatic<br />
improvements with tree planting and the use of natural stone, lighting and<br />
signage.<br />
Along with the Bargate, West Quay 3 will form the primary night hub and heart of<br />
the night time economy, with a concentration of leisure activities.<br />
Main:<br />
Left & right:<br />
Extract from ‘Best Fit’ masterplan<br />
Impressions of the landmark tower<br />
See also:<br />
West Quay Phase 3 Masterplan (2003)<br />
West Quay Phase 3: Best Fit Masterplan (2004)<br />
structures<br />
© Terry Farrell & Partners 19


