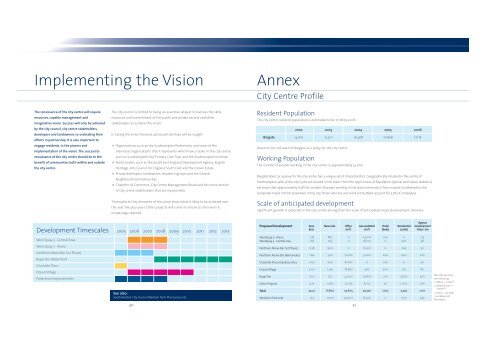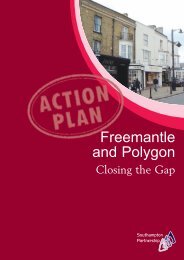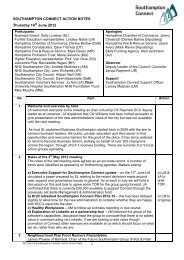City Centre Vision 2 - Southampton Connect
City Centre Vision 2 - Southampton Connect
City Centre Vision 2 - Southampton Connect
Create successful ePaper yourself
Turn your PDF publications into a flip-book with our unique Google optimized e-Paper software.
Implementing the <strong>Vision</strong><br />
Annex<br />
<strong>City</strong> <strong>Centre</strong> Profile<br />
The renaissance of the city centre will require<br />
resources, capable management and<br />
imaginative vision. Success will only be achieved<br />
by the city council, city centre stakeholders,<br />
developers and landowners co-ordinating their<br />
efforts in partnership. It is also important to<br />
engage residents, in the process and<br />
implementation of the vision. The successful<br />
renaissance of the city centre should be to the<br />
benefit of communities both within and outside<br />
the city centre.<br />
The city council is limited to being an essential catalyst to harness the skills,<br />
resources and commitment of the public and private sectors and other<br />
stakeholders to achieve this vision.<br />
In taking the vision forward, active partnerships will be sought:<br />
Organisations such as the <strong>Southampton</strong> Partnership and some of the<br />
individual organisations that it represents which have a stake in the city centre,<br />
such as <strong>Southampton</strong> <strong>City</strong> Primary Care Trust and the <strong>Southampton</strong> Institute.<br />
Public bodies, such as the South East England Development Agency, English<br />
Heritage, Arts Council for England South East and the Crown Estate.<br />
Private developers, landowners, resident’s groups and the Central<br />
Neighbourhood Partnership.<br />
Chamber of Commerce, <strong>City</strong> <strong>Centre</strong> Management Board and the cross-section<br />
of city centre stakeholders that are represented.<br />
Timescales for key elements of the vision show what is likely to be achieved over<br />
the next five plus years. Other projects will come on stream as the vision is<br />
increasingly realised.<br />
Resident Population<br />
The city centre resident population is estimated to be 17,118 by 2006.<br />
Bargate<br />
2002<br />
14,616<br />
2003<br />
15,501<br />
Based on the old ward of Bargate as a proxy for the city centre.<br />
Working Population<br />
The number of people working in the city centre is approximately 52,000.<br />
Bargate Ward, as a proxy for the city centre, has a unique set of characteristics. Geographically situated in the centre of<br />
<strong>Southampton</strong>, 46% of the city’s jobs are located in the ward. From the 1991 Census of Population (special work place statistics)<br />
we know that approximately half the number of people working in the ward commute in from outside <strong>Southampton</strong>; the<br />
remainder travel in from elsewhere in the city. Those who live and work in the Ward account for 3.5% of employees.<br />
Scale of anticipated development<br />
Significant growth is expected in the city centre arising from the scale of anticipated major development schemes.<br />
2004<br />
16,468<br />
2005<br />
16,898<br />
2006<br />
17,118<br />
Development Timescales 2005 2006 2007 2008 2009 2010 2011 2012 2013<br />
Proposed Development<br />
Area<br />
(ha)<br />
New Jobs<br />
Office<br />
(m 2 )<br />
Leisure/Retail<br />
(m 2 )<br />
Hotel<br />
(beds)<br />
Residential<br />
(units)<br />
Approx<br />
Development<br />
Value £m<br />
West Quay 3 - Central Area<br />
West Quay 3 - Arena<br />
Northern Above Bar (1st Phase)<br />
Royal Pier Waterfront<br />
Charlotte Place<br />
Ocean Village<br />
Pedestrian Improvements<br />
See also:<br />
<strong>Southampton</strong> <strong>City</strong> Council Medium Term Plan (2003-07).<br />
WestQuay 3 - Arena<br />
WestQuay 3 - Central area<br />
Northern Above Bar (1st Phase)<br />
Northern Above Bar (Remainder)<br />
Charlotte Place (Gyratory Site)<br />
Ocean Village<br />
Royal Pier<br />
Other Projects<br />
Total<br />
Woolston Riverside<br />
1.38<br />
1.85<br />
0.36<br />
1.64<br />
0.63<br />
3.00<br />
20.3<br />
4.15<br />
33.31<br />
12.5<br />
865<br />
565<br />
900<br />
500<br />
500<br />
1,140<br />
770<br />
1,560<br />
6,800<br />
1,000<br />
0<br />
0<br />
0<br />
6,000<br />
8,000<br />
18,580<br />
4,000<br />
21,025<br />
57,605<br />
4,500+<br />
30 31<br />
23,700<br />
18,100<br />
6,500<br />
5,000<br />
0<br />
300<br />
13,800<br />
8,120<br />
75,520<br />
8,500<br />
250<br />
0<br />
0<br />
200<br />
270<br />
200<br />
210<br />
20<br />
1,150<br />
0<br />
0<br />
306<br />
204<br />
400<br />
0<br />
125<br />
3,500<br />
1,000<br />
5,535<br />
1,510<br />
215<br />
48<br />
30<br />
100<br />
30<br />
80<br />
300<br />
208<br />
1,011<br />
345<br />
NB: Jobs assumes<br />
the following:<br />
1. Offices = 1x18m 2<br />
2. Retail/leisure =<br />
1x32m 2 =<br />
3. Hotel = 1x2 beds<br />
+ employment<br />
floorspace








