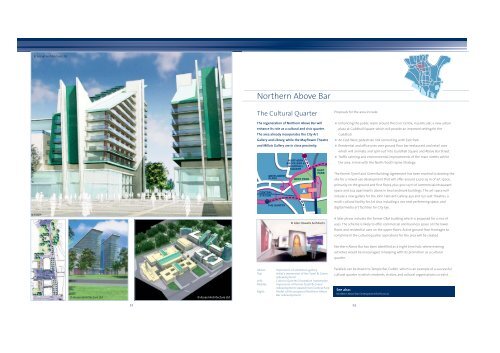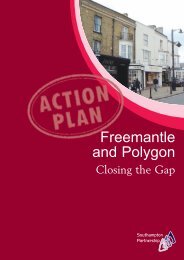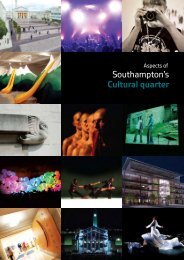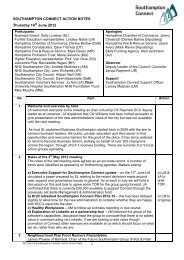City Centre Vision 2 - Southampton Connect
City Centre Vision 2 - Southampton Connect
City Centre Vision 2 - Southampton Connect
You also want an ePaper? Increase the reach of your titles
YUMPU automatically turns print PDFs into web optimized ePapers that Google loves.
© Assael Architecture Ltd<br />
Northern Above Bar<br />
The Cultural Quarter<br />
The regeneration of Northern Above Bar will<br />
enhance its role as a cultural and civic quarter.<br />
The area already incorporates the <strong>City</strong> Art<br />
Gallery and Library, while the Mayflower Theatre<br />
and Millais Gallery are in close proximity.<br />
CENTRAL<br />
STATION<br />
THE GANTRY<br />
NORTHERN<br />
ABOVE BAR &<br />
GUILDHALL<br />
SQUARE<br />
WEST PARK<br />
EAST<br />
PARK<br />
Proposals for the area include:<br />
Enhancing the public realm around the Civic <strong>Centre</strong>, in particular, a new urban<br />
plaza at Guildhall Square, which will provide an improved setting for the<br />
Guildhall.<br />
An East-West pedestrian link connecting with East Park.<br />
Residential and office uses over ground floor bar/restaurant and retail uses<br />
which will animate and ‘spill-out’ into Guildhall Square and Above Bar Street.<br />
Traffic calming and environmental improvements of the main streets within<br />
the area, in line with the North/South Spine Strategy.<br />
The former Tyrrell and Green Building: Agreement has been reached to develop the<br />
site for a mixed-use development that will offer around 5,500 sq m of art space,<br />
primarily on the ground and first floors, plus 900 sq m of commercial/restaurant<br />
space and 204 apartments above in two landmark buildings. The art space will<br />
include a new gallery for the John Hansard Gallery, 350 and 150 seat theatres, a<br />
multi-cultural facility for Art Asia including a 100 seat performing space, and<br />
digital/media art facilities for <strong>City</strong> Eye.<br />
© Glen Howells Architects<br />
A later phase includes the former C&A building which is proposed for a mix of<br />
uses. The scheme is likely to offer commercial and business space on the lower<br />
floors and residential uses on the upper floors. Active ground floor frontages to<br />
compliment the cultural quarter aspirations for the area will be created.<br />
Northern Above Bar has been identified as a night time hub, where evening<br />
activities would be encouraged, in keeping with its promotion as a cultural<br />
quarter.<br />
© Assael Architecture Ltd<br />
© Assael Architecture Ltd<br />
Above:<br />
Top:<br />
Left:<br />
Middle:<br />
Right:<br />
Impression of exhibition gallery<br />
Artist’s impression of the Tyrell & Green<br />
redevelopment<br />
Cultural Quarter, illustrative masterplan<br />
Impression of former Tyrell & Green<br />
redevelopment viewed from Central Park<br />
Model of the proposed Northern Above<br />
Bar redevelopment<br />
Parallels can be drawn to Temple Bar, Dublin, which is an example of a successful<br />
cultural quarter in which residents, visitors, and cultural organisations co-exist.<br />
See also:<br />
Northern Above Bar Development Brief (2002)<br />
22 23








