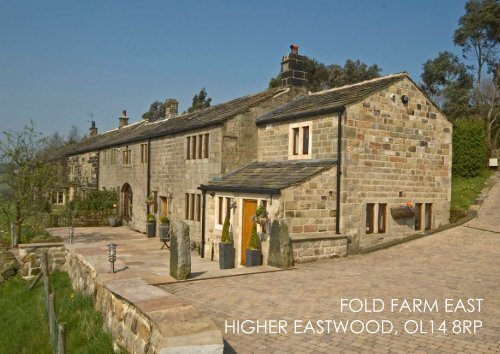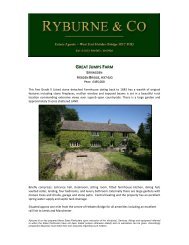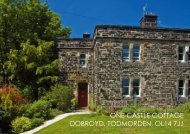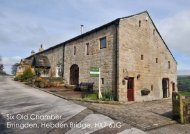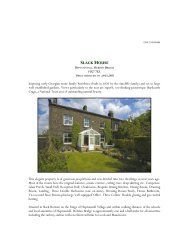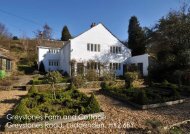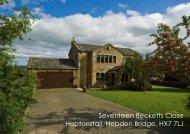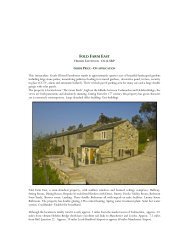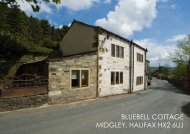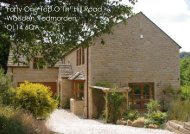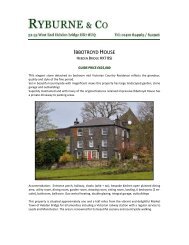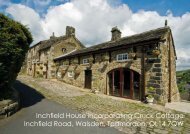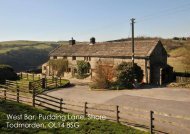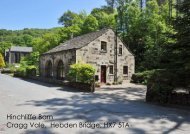FOLD FARM EAST HIGHER EASTWOOD, OL14 8RP - Ryburne & Co
FOLD FARM EAST HIGHER EASTWOOD, OL14 8RP - Ryburne & Co
FOLD FARM EAST HIGHER EASTWOOD, OL14 8RP - Ryburne & Co
You also want an ePaper? Increase the reach of your titles
YUMPU automatically turns print PDFs into web optimized ePapers that Google loves.
<strong>FOLD</strong> <strong>FARM</strong> <strong>EAST</strong><br />
<strong>HIGHER</strong> <strong>EAST</strong>WOOD, <strong>OL14</strong> <strong>8RP</strong>
Kitchen<br />
Dining Room<br />
This immaculate Grade II listed Farmhouse stands in approximately quarter acre of beautiful landscaped<br />
gardens including large stone patios, meandering pathways leading to terraced gardens,<br />
decorative pond, terrace, security in place (CCTV, alarm and automatic bollard). There is block<br />
paved parking area for many cars and a large double garage with solar panels.<br />
The property is located near ‘The Great Rock’, high on the hillside between Todmorden and Hebden<br />
Bridge; the views are both panoramic and absolutely stunning. Dating from the 17th century this property<br />
has great character yet is extremely contemporary. Large detached office building. Out-buildings.<br />
Fold Farm East, a semi-detached property, with mullion windows and beamed ceilings comprises: Hallway, Sitting<br />
Room, Dining Room, Bespoke hi-tech fitted Kitchen with Diner, Pantry, Porch/Utility Room, Bedroom Four/<br />
Study, Shower room. Landing. Three double Bedrooms all with superb en-suite facilities. Luxury House Bathroom.<br />
The property has double glazing, LPG central heating. Spring water treatment plant. Solar hot water system.<br />
<strong>Co</strong>al Bunker. Enabled for broadband.<br />
Although the location is totally rural it is only approx. 2 miles from the market town of Todmorden, approx. 3½<br />
miles from vibrant Hebden Bridge (both have excellent rail links to Manchester and Leeds). Approx. 7.2 miles<br />
from M62 Junction 22. Approx. 19 miles Leeds Bradford Airport or approx 38 miles<br />
BEAMED HALLWAY<br />
4.70m x 2.30m including stairs<br />
Solid oak wood external door. Solid oak book shelves, illuminated<br />
beneath the stairs. Radiator.<br />
IMPRESSIVE BEAMED SITTING ROOM 5.77m x 4.88m<br />
Solid oak floor. Arched window (original barn entrance with old<br />
hinge pins) giving magnificent views. Window to the rear with<br />
shelves beneath. Two contemporary vertical radiators.<br />
BEAMED DINING ROOM 3.81m x 3.80m<br />
Mullion windows to the front. Solid polished oak floor (Machell,<br />
Leeds). Stone ingle nook type fireplace with ‘Dowling’ cast iron multi-fuel<br />
stove. <strong>Co</strong>ntemporary vertical radiator.<br />
BESPOKE HI-TECH ‘FINE LINE’ KITCHEN / DINER 4.26m x 4.01m<br />
Welsh slate floor with under-floor heating. Superb and numerous<br />
cupboards and drawers. Matching island unit fitted with ‘Neff’ five<br />
burner gas hob with wok burner and extractor hood. Black granite<br />
surfaces. ‘Neff’ one and half bowl ‘Blanco’ s.s. sink with mixer tap,<br />
tap and spray attachment. Stainless steel unit housing ‘Neff’ coffee<br />
machine, microwave and conventional oven, fridge and two ovens.<br />
Neff’ dishwasher, wine cooler and illuminated display cabinet.<br />
Floor level lighting. TV point. ‘Anthracite’ grey vertical radiator.
Sitting Room Bedroom 2 Bedroom 3<br />
PORCH /UTILITY ROOM 3.73m x 1.62m<br />
‘Potterton Performa HE’ combination boiler. Circular s.s. sink with<br />
mixer tap. Floor unit with complementary work surface. Store cupboard.<br />
Plumbed for washer. Welsh slate floor with under-floor heating<br />
continuing into the Kitchen.<br />
PANTRY<br />
Original pine door. Stone flag floor and stone shelves.<br />
From the Hallway access to:..<br />
STUDY /BEDROOM FOUR 2.26m x 1.86m<br />
Solid polished oak floor. Radiator.<br />
BEAMED SHOWER ROOM<br />
Three piece quality suite in white - Shower, wash hand basin and<br />
w.c. Quarry tiled floor. Radiator. Under-floor heating. Most attractive<br />
Spanish tiles depicting fish.<br />
Stairs from the Hallway to...<br />
First Floor<br />
LANDING 3.75m x 2.27m<br />
Access to boarded LOFT. Vertical radiator.<br />
BEDROOM ONE 5.91m x 3.96m<br />
Mullion windows to front and rear. Solid wood floor. Original stone<br />
fireplace. Access to boarded LOFT. Radiator.<br />
Access to DRESSING AREA with range of fitted wardrobes. Cupboard<br />
with hot water system from Solar panels. Glass brick wall and<br />
glass door to…<br />
BATHROOM / WETROOM 4.27m x 3.93m incl. dressing area<br />
White suite stand alone, bath with shower, Bidet, two marble circular<br />
wash hand basins set in unit, and circular large shower/ wet room.<br />
Extractor. Floor level lighting. Tiled flooring with under-floor heating.<br />
Designer vertical towel radiator.<br />
BEAMED BEDROOM TWO 4.33m x 2.83m<br />
Venetian window to the front with window seat. ‘Velux’ roof light.<br />
Access to…<br />
BEAMED EN-SUITE<br />
4.93m x 1.41m max.<br />
Mullion arched window to rear. Extractor. Quality white three<br />
piece suite. ‘Triton Topaz’ electric shower over the bath. Wash<br />
hand basin and w.c. Chrome double radiator. Shaver point. Tiled<br />
flooring.<br />
BEAMED BEDROOM THREE<br />
4.39m x 2.65m max.<br />
Mullion window. ‘Velux’ roof light. Radiator. Access to…<br />
BEAMED EN-SUITE 2.00m x 1.70m<br />
Three piece quality suite in white. Bath with shower and shower<br />
screen, wash hand basin and w.c. Shaver point. Extractor. Vertical<br />
radiator. Part tiled walls. Floor tiled.<br />
STONE DETACHED GARAGE<br />
7.87m x 5.39m overall<br />
Solar panels. Two ‘Velux’ roof lights. Two remote control doors. Cupboards<br />
and shelves. Cloakroom with w.c. and wash hand basin.<br />
Large mezzanine area. Outside tap.<br />
Bedroom 1 En Suite Dressing Room
ld Farm East, Nr Todmorden<br />
ressing Room<br />
Workshop<br />
3.3m x 2.2m<br />
10'11 x 7'1<br />
T<br />
Garage<br />
5.6m x 5.4m<br />
18'5 x 17'9<br />
Fold Farm East, Nr Todmorden<br />
N<br />
Dn<br />
room 3<br />
x 2.6m<br />
'5 x 8'8<br />
First Floor<br />
Fold Approximate Farm Gross East, Internal Area Nr :- Todmorden<br />
House<br />
184 sq m / 1980 Fold sq ftFirst Farm Floor East, Nr Todmorden<br />
Breakfast Kitchen Garage<br />
Dressing Room<br />
Workshop<br />
3.3m x 2.2m<br />
10'11 x 7'1<br />
Study<br />
3.45 x 2.77<br />
11'4 x 9'1<br />
Dressing Room<br />
for guidance only. Not drawn to scale unless stated. Approximate Master Bedroom Gross Internal Area :-<br />
House 5.9m x 4.0m184 sq m / 1980 sq ft<br />
Bedroom 2<br />
Garage 19'5 x 13'0 42 sq m / 460 sq ft<br />
Utility Room 4.3m Study x 2.8m<br />
Garage<br />
3.7m x 1.6m 2.3m 14'2 9'4<br />
Workshop<br />
x 1.9m Pantry<br />
Bedroom 5.6m x 5.4m 3<br />
3.3m<br />
7'5 x 6'1 Breakfast Kitchen<br />
Garage<br />
12'3 x 5'4<br />
B<br />
2.2m 4.4m 18'5 x 2.6m x 17'9 Workshop<br />
5.6m x 5.4m<br />
10'11 x 7'1<br />
PenninePropertyStudio.co.uk ©<br />
14'5 x 8'8 3.3m x 2.2m<br />
2008<br />
18'5 x 17'9<br />
First Floor 07957<br />
4.3m<br />
606548 10'11 x 7'1<br />
x 4.0m<br />
Ref 1501/PM/c<br />
Ground Floor This plan is for guidance 13'11 x 13'2 only. Not drawn to scale unless stated.<br />
Dining Room<br />
Up<br />
3.9m x 3.8m<br />
12'8 x 12'6<br />
Garage<br />
First Floor<br />
Bedroom 2<br />
4.3m x 2.8m<br />
14'2 x 9'4<br />
Bedroom 3<br />
4.4m x 2.6m<br />
Study 14'5 x 8'8<br />
3.45 x 2.77<br />
11'4 x 9'1<br />
Workshop<br />
3.3m x 2.2m<br />
10'11 x 7'1<br />
Master Bedroom<br />
5.9m x 4.0m<br />
19'5 x 13'0<br />
B<br />
3.7m x 1.6m<br />
07957 606548 Ref 1501/PM/c PenninePropertyStudio.co.uk © 2008<br />
12'3 x 5'4<br />
In<br />
This plan is for guidance only. Not drawn to scale 07957 unless 606548 stated. Ref 1501/PM/c<br />
B<br />
PenninePropertyStudio.co.uk © 2008<br />
Ground Floor This plan is for guidance only. Not drawn to scale unless stated.<br />
In<br />
07957 606548 Ref 1501/PM/c<br />
Ground Floor This plan is for guidance only. Not drawn to scale unless stated.<br />
<strong>Ryburne</strong> & <strong>Co</strong> has prepared these Sales Particulars upon instruction of the Vendor(s). Services, fittings and equipment<br />
referred to within the Sales Particulars have not been tested (unless otherwise stated) and no warranties can<br />
be given. Accordingly the prospective Buyer(s) must make their own enquiries regarding such matters.<br />
N<br />
Dn<br />
Garage<br />
5.6m x 5.4m<br />
18'5 x 17'9<br />
Garage<br />
Dressing Room<br />
First Floor<br />
Study<br />
2.3m x 1.9m Pantry<br />
7'5 x 6'1 Breakfast Kitchen<br />
In<br />
Study<br />
Breakfast Kitchen<br />
Ground 3.45 x Floor 2.77 Study This plan is for guidance Study only. Not drawn to scale unless stated.<br />
11'4 x 2.3m 9'1 x 1.9m Pantry<br />
3.45 x 2.77<br />
7'5 x 6'1 Breakfast 11'4 x Kitchen 9'1<br />
Study<br />
Sitting Room<br />
4.3m x 4.0m<br />
3.45 x 2.77<br />
5.8m x 4.8m<br />
13'11 x 13'2<br />
11'4 x 9'1<br />
Sitting Room<br />
4.3m x 4.0m<br />
18'10 x 15'10<br />
Approximate Gross Internal Area :-<br />
Dining Room<br />
5.8m<br />
House<br />
x 4.8m<br />
184 sq m / 1980 sq Approximate ft<br />
Gross Internal 13'11 Area x 13'2 :-<br />
Up<br />
3.9m x 3.8m<br />
18'10<br />
Garage<br />
x 15'10<br />
42 sq m / 460 Dining sq House ft Room 184 sq m / 1980 sq ft<br />
12'8 x 12'6<br />
Up<br />
3.9m Garage x 3.8m<br />
42 sq m / 460 sq ft<br />
Approximate Gross Internal Area :-<br />
Utility Room<br />
12'8 x 12'6<br />
House<br />
184 sq m / 1980 sq ft<br />
3.7m x 1.6m<br />
Garage<br />
42 sq m / 460 sq ft<br />
12'3 x 5'4<br />
©<br />
Utility Room<br />
B<br />
N<br />
Master Bedroom<br />
5.9m x 4.0m<br />
19'5 x 13'0<br />
Garage<br />
Study<br />
3.45 x 2.77<br />
11'4 x 9'1<br />
42 sq m / 460 sq ft<br />
inePropertyStudio.co.uk 4.3m x 4.0m<br />
© 2008 Dn<br />
om 13'11 x 13'2<br />
957 606548 Ref 1501/PM/c<br />
ntry<br />
T<br />
Dressing Workshop Room<br />
3.3m x 2.2m<br />
10'11 x 7'1<br />
PenninePropertyStudio.co.uk 2008<br />
N<br />
B<br />
Utility Room<br />
3.7m x 1.6m<br />
12'3 x 5'4<br />
N<br />
T<br />
Garage<br />
5.6m x 5.4m<br />
18'5 x 17'9<br />
Fold Farm East, Nr Todmorden<br />
Garage<br />
N<br />
T<br />
Garage<br />
5.6m x 5.4m<br />
18'5 x 17'9<br />
Approximate Gross Internal Area :-<br />
House<br />
184 sq m / 1980 sq ft<br />
Garage<br />
42 sq m / 460 sq ft<br />
Garage<br />
PenninePropertyStudio.co.uk © 2008<br />
07957 606548 Ref 1501/PM/c<br />
Fold Farm East, Nr Todmorden<br />
Garage<br />
4.3m x 4.0m<br />
13'11 x 13'2<br />
Utility Room<br />
3.7m x 1.6m<br />
12'3 x 5'4<br />
Ground Floor<br />
T<br />
Fold Farm East, Nr Todmorden<br />
EXTERNAL<br />
OUTDOOR STUDY 3.45m x 2.77m<br />
Windows to the front with superb view. Air conditioning. ISDN Line<br />
BT. Tiled floor. Outside deck area.<br />
On a paved terraced is a Pine ‘Finnolme Sauna’ and SPA for<br />
eight persons but this is for sale by negotiation.<br />
What this property offers externally needs to be viewed to be appreciated.<br />
There are lawns, pond,<br />
Garage<br />
waterfall, two pergolas, one<br />
Workshop<br />
5.6m x 5.4m<br />
with deck area. 3.3m x Paved 2.2m terraced 18'5 x 17'9 gardens with perennial plants,<br />
shrubs and trees. 10'11 x Extra 7'1 large block paved driveway and parking<br />
area. Meandering gravel paths and rockery. Gardens are well<br />
illuminated throughout.<br />
The views from all elevations are stunning. Garage<br />
VIEWING<br />
Viewing is by appointment with our office.<br />
LOCATION<br />
Study<br />
From our Hebden Bridge office - Take 3.45 the x A646 2.77 towards Todmorden.<br />
Follow the signs for Heptonstall (via Turning circle). Proceed<br />
11'4 x 9'1<br />
up hill and take the right fork (around the village). Follow this<br />
highway bearing right at Slack Bottom, continue taking the left<br />
Approximate Gross Internal Area :-<br />
fork (sign for Burnley) House to Blackshawhead. 184 sq m / In 1980 Blackshawhead, sq ft<br />
turn<br />
left into Davey Lane. Garage Follow this road 42 sq for m / 460 approximately sq ft a mile.<br />
On passing “The Great Rock” on the right proceed for approximately<br />
PenninePropertyStudio.co.uk 300mtr turning left down the © tarmac 2008 lane (immediately<br />
before Crossley<br />
07957 606548<br />
New Road).<br />
Ref<br />
Proceed<br />
1501/PM/c<br />
down the lane to the end<br />
and Fold Farm East.<br />
N<br />
This plan is for guidance only. Not drawn to scale unless stated.<br />
Mapping: © Crown <strong>Co</strong>pyright 2008. All rights reserved. Licence number 100046387. All plans for illustration only.


