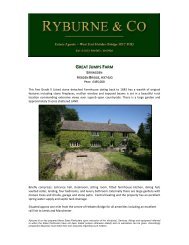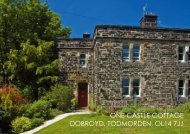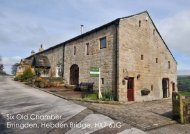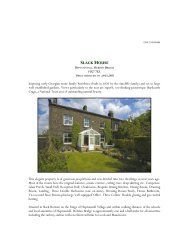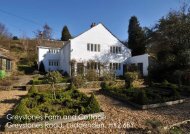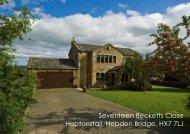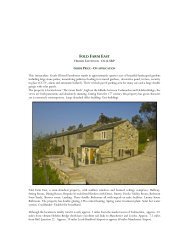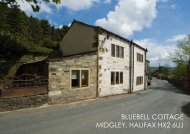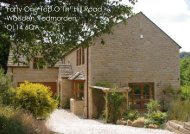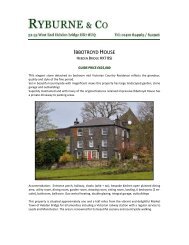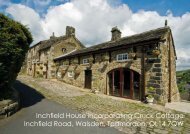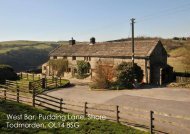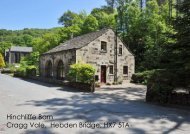Great Hill House Farm, Oxenhope near Hebden ... - Ryburne & Co
Great Hill House Farm, Oxenhope near Hebden ... - Ryburne & Co
Great Hill House Farm, Oxenhope near Hebden ... - Ryburne & Co
You also want an ePaper? Increase the reach of your titles
YUMPU automatically turns print PDFs into web optimized ePapers that Google loves.
<strong>Great</strong> <strong>Hill</strong> <strong>House</strong> <strong>Farm</strong>, <strong>Oxenhope</strong><br />
Dn<br />
Approximate Gross Internal Area:<br />
<strong>House</strong><br />
142 sq m / 1530 sq ft<br />
Outbuildings<br />
144 sq m / 1550 sq ft<br />
N<br />
Bedroom 3<br />
3.6m x 3.0m<br />
11'8 x 10'0<br />
Bedroom 4<br />
3.9m x 2.4m<br />
12'10 x 8'0<br />
Bedroom 1<br />
5.7m x 3.8m<br />
18'8 x 12'6<br />
First Floor<br />
Bedroom 2<br />
3.6m x 3.2m<br />
11'9 x 10'5<br />
Dining Kitchen<br />
5.7m x 5.4m<br />
18'8 x 17'8<br />
Up<br />
Sitting Room<br />
5.6m x 3.8m<br />
18'3 x 12'6<br />
Garden<br />
Utility Room<br />
3.6m x 2.4m<br />
11'9 x 7'10<br />
In<br />
B<br />
Ground Floor<br />
Store<br />
3.7m x 3.4m<br />
12'0 x 11'2<br />
Stable<br />
Fields<br />
Garage<br />
5.4m x 5.3m<br />
17'9 x 17'3<br />
Garage<br />
Store<br />
3.7m x 3.1m<br />
12'2 x 10'0<br />
Store<br />
4.8m x 3.6m<br />
15'11 x 11'11<br />
(approx)<br />
Store<br />
5.9m x 4.8m<br />
19'3 x 15'11<br />
VIEWING<br />
By appointment with RYBURNE & <strong>Co</strong>.<br />
Stable<br />
3.9m x 3.6m<br />
12'8 x 12'0<br />
Stable<br />
3.9m x 3.8m<br />
12'8 x 12'4<br />
PenninePropertyStudio.co.uk © 2010<br />
0844 330 7526 Ref 1707/PM/c<br />
This plan is for guidance only. Not drawn to scale unless stated.<br />
Stable<br />
4.2m x 3.8m<br />
13'9 x 12'7<br />
Stable Block<br />
LOCATION<br />
From our <strong>Hebden</strong> Bridge office turn right, go through the traffic<br />
lights and turn left at the next traffic lights (by Moyle’s Restaurant)<br />
into Albert Street. Proceed straight ahead to the junction<br />
with Keighley Road. Turn left and continue up the hill to<br />
the traffic lights. Straight ahead across the moors for 5.9 miles<br />
on the A6033 (Keighley Road). As the road descends towards<br />
<strong>Oxenhope</strong>, there is a very sharp left hand bend. On this bend<br />
turn right into a narrow lane. This is <strong>Hill</strong> <strong>House</strong> Lane. <strong>Co</strong>ntinue<br />
on this lane for a further 0.3 miles and <strong>Great</strong> <strong>Hill</strong> <strong>House</strong> <strong>Farm</strong> is<br />
on the right after the barn and cottages.<br />
Please note that sat-nav systems cannot be relied upon to<br />
direct you to this property.<br />
Energy Performance Certificate<br />
<strong>Ryburne</strong> & <strong>Co</strong> has prepared these Sales Particulars upon instruction of the<br />
Vendor(s). Services, fittings and equipment referred to within the Sales Particulars<br />
<strong>Great</strong> <strong>Hill</strong> <strong>House</strong> have <strong>Farm</strong> not <strong>Hill</strong> been <strong>House</strong> Lane tested (unless otherwise Dwelling type: stated) End-terrace and no house warranties<br />
<strong>Oxenhope</strong><br />
Date of assessment: 17 May 2010<br />
can be given. Accordingly the prospective Buyer(s) must make their own<br />
KEIGHLEY<br />
Date of certificate: 18 May 2010<br />
West Yorkshire<br />
enquiries regarding Reference such number: matters. 8302-3937-1529-4496-7503<br />
Type of assessment: RdSAP, existing dwelling<br />
BD22 9JH<br />
Total floor area: 140 m²<br />
Mapping: © Crown <strong>Co</strong>pyright 2010. All rights reserved. Licence number<br />
This home's performance is 100046387. rated in terms of All the plans energy use for per illustration square metre only. of floor area, energy efficiency<br />
based on fuel costs and environmental impact based on carbon dioxide (CO2) emissions.<br />
Energy Efficiency Rating<br />
Very energy efficient - lower running costs<br />
(92 plus) A<br />
(81-91) B<br />
(69-80) C<br />
(55-68) D<br />
(39-54) E<br />
(21-38) F<br />
(1-20) G<br />
Not energy efficient - higher running costs<br />
England & Wales<br />
Current<br />
Potential<br />
71 73<br />
EU Directive<br />
2002/91/EC<br />
The energy efficiency rating is a measure of the overall<br />
efficiency of a home. The higher the rating the more<br />
energy efficient the home is and the lower the fuel bills<br />
are likely to be.<br />
Environmental Impact (CO2) Rating<br />
Very environmentally friendly - lower CO2 emissions<br />
(92 plus) A<br />
(81-91) B<br />
(69-80) C<br />
(55-68) D<br />
(39-54) E<br />
(21-38) F<br />
(1-20) G<br />
Not environmentally friendly - higher CO2 emissions<br />
England & Wales<br />
Current<br />
67<br />
Potential<br />
69<br />
EU Directive<br />
2002/91/EC<br />
The environmental impact rating is a measure of a<br />
home's impact on the environment in terms of carbon<br />
dioxide (CO2) emissions. The higher the rating the<br />
less impact it has on the environment.<br />
Estimated energy use, carbon dioxide (CO2) emissions and fuel costs of this home<br />
Current<br />
Potential<br />
Energy Use 196 kWh/m² per year 183 kWh/m² per year<br />
Carbon dioxide emissions 4.6 tonnes per year 4.3 tonnes per year<br />
Lighting £110 per year £74 per year<br />
Heating £655 per year £632 per year<br />
Hot Water £123 per year £123 per year<br />
The figures in the table above have been provided to enable prospective buyers and tenants to compare the fuel<br />
costs and carbon emissions of one home with another. To enable this comparison the figures have been<br />
calculated using standardised running conditions (heating periods, room temperatures, etc.) that are the same<br />
for all homes, consequently they are unlikely to match an occupier's actual fuel bills and carbon emissions in



