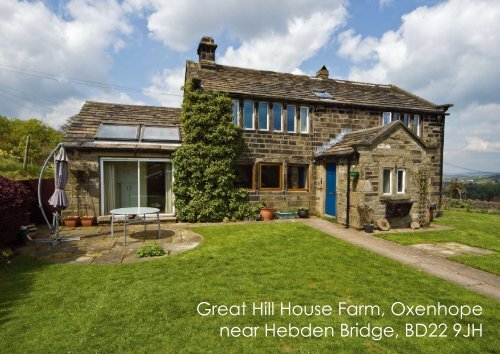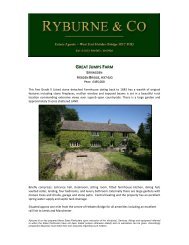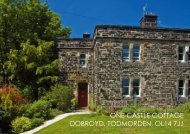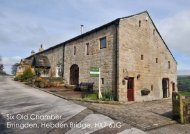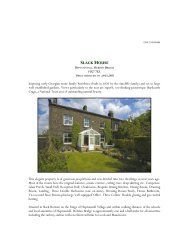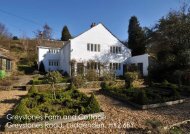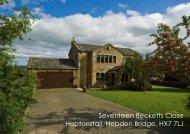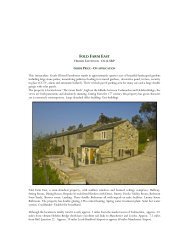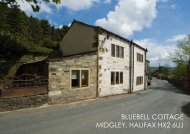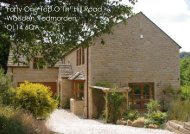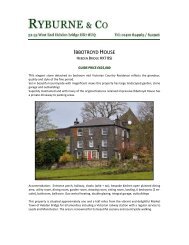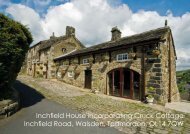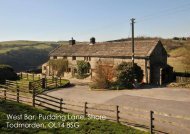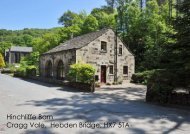Great Hill House Farm, Oxenhope near Hebden ... - Ryburne & Co
Great Hill House Farm, Oxenhope near Hebden ... - Ryburne & Co
Great Hill House Farm, Oxenhope near Hebden ... - Ryburne & Co
Create successful ePaper yourself
Turn your PDF publications into a flip-book with our unique Google optimized e-Paper software.
<strong>Great</strong> <strong>Hill</strong> <strong>House</strong> <strong>Farm</strong>, <strong>Oxenhope</strong><br />
<strong>near</strong> <strong>Hebden</strong> Bridge, BD22 9JH
Garden and <strong>House</strong><br />
View<br />
Dining Kitchen<br />
This superb four bedroom farmhouse was restored to an exceptional standard by the present owners<br />
approximately 20 years ago. It retains a wealth of character including beamed ceilings, mullion<br />
windows and stone fireplace.<br />
Set in a sunny rural position on a hillside with extensive views over miles of magnificent countryside,<br />
this delightful property has large mature gardens, a double garage, workshop, stable block<br />
and approximately seven acres LAND.<br />
<strong>Great</strong> <strong>Hill</strong> <strong>House</strong> <strong>Farm</strong> and outbuildings were derelict for many years. The present owner restored and converted<br />
them into <strong>Farm</strong>house, Barn and two <strong>Co</strong>ttages, (Barn and cottages in separate ownership) one cottage<br />
is attached to the rear of the farm. <strong>Co</strong>mprises: Entrance hall, cloakroom, large quality fitted kitchen<br />
open planned to dining area, lounge, inner hall, family room/study or bedroom four. Three bedrooms (one<br />
en-suite) and family shower room are on the first floor. Gas central heating. Double glazing. Ample private<br />
parking for many cars, patio, double garage, workshop, gardens, stable block with loose boxes, tack room<br />
and store. Two fields and paddock amount to approximately 7 acres.<br />
Situated <strong>near</strong> the lovely village of <strong>Oxenhope</strong>, close to<br />
(approx. ½ mile) local amenities, bus routes, schools,<br />
Bronte <strong>Co</strong>untry and Worth Valley Steam Railway. Approx.<br />
6 miles from vibrant <strong>Hebden</strong> Bridge, 5 miles from<br />
Keighley all with amenities including the railway stations<br />
with excellent rail links to Leeds and Manchester.<br />
Ground Floor<br />
ENTRANCE HALL 2.38m x 1.14m<br />
Tiled floor, coat and shoe storage. Double glazed window<br />
and radiator. The storage cupboard houses a ‘Valliant Ecotec<br />
pro 28’ gas boiler.<br />
DOWNSTAIRS CLOAKROOM<br />
White WC and wash hand basin, tiled floor, double glazed<br />
window and radiator.
Sitting Room<br />
Dining Kitchen<br />
Landing<br />
SUPERB DINING KITCHEN<br />
5.72m x 5.66 max.<br />
<strong>Co</strong>mpletely refitted approximately three years ago, the large<br />
dining kitchen has oak beamed ceiling, windows overlooking<br />
the garden with fitted window seat. Range of quality wall, base<br />
and tower units with black granite work tops. A large central<br />
island unit includes cupboards, drawers, stainless steel sink and<br />
drainer with a ‘Baumatic’ dishwasher. A built-in ‘Samsung’<br />
fridge/freezer has water and ice dispenser. There is a built in microwave,<br />
ceiling spotlights and under cupboard lights. Quarry<br />
tiled floor. Thermostatically controlled under-floor heating. The<br />
‘Rangemaster’ range sits in a brick faced alcove with tiled<br />
splash-back and comprises gas hob with 5 rings, 2 electric ovens,<br />
electric grill and plate-warmer. Extractor hood. There is a<br />
walk in pantry/storage cupboard off the kitchen which originally<br />
gave access to a vaulted cellar which has been closed off.<br />
INNER HALL<br />
2.40m max x 3.56m max<br />
This L-shaped room has double patio doors leading to the garden.<br />
(A conservatory could be added to this room if desired).<br />
There are two ‘Velux’ type windows, plumbing for washing<br />
machine and cupboard with central heating controls, white<br />
wall and base units. The inner hall leads to....<br />
FAMILY ROOM/STUDY/BEDROOM 4 3.57m x 2.83m<br />
A versatile room with window to side of property, under-floor<br />
heating, wood effect floor. TV aerial point.<br />
EN-SUITE<br />
Shower with ‘Triton T80XR’ electric shower, wc and wash hand<br />
basin. Tiled floor, window to side. Fully tiled.<br />
LOUNGE<br />
3.81m into alcove x 5.80m max.<br />
Door to lounge from the hallway is surrounded by exposed<br />
stonework. Exposed oak beams, window to garden and a<br />
feature stone fireplace with ‘Lovell Emberglow’ gas fire. Wall<br />
lights and radiators. A feature of this room is the high quality<br />
polished solid oak floor.<br />
Master Bedroom<br />
Bedroom Three<br />
First Floor<br />
The hallway gives access to a wide staircase leading to<br />
beamed first floor landing with storage cupboard. Radiator.<br />
MASTER BEDROOM<br />
3.80m x 5.80m max.<br />
The double bedroom has windows to two sides, one with exposed<br />
stone lintel and mullions the other with oak lintel. Beautiful<br />
views across the countryside. Three fitted wardrobes, window<br />
seat and a range of other fitted units. TV point.<br />
EN-SUITE<br />
Fully tiled. <strong>Co</strong>rner shower with ‘Aqualisa’ shower, white WC<br />
and corner wash hand basin. Tiled floor.<br />
BEDROOM TWO<br />
3.56m x 3.04m max.<br />
Double bedroom with exposed beams and window to the<br />
side. Double radiator and access to loft.<br />
BEDROOM THREE 2.45m x 3.79m max into alcove.<br />
Double bedroom with exposed oak lintel, windows overlooking<br />
front garden. Radiator.<br />
FAMILY SHOWER ROOM<br />
White two piece suite comprising WC, wash hand basin with<br />
tiled splash-back. Shower enclosure with ‘Aqalisa’ shower.<br />
‘Velux’ window.<br />
EXTERNAL<br />
A stone flagged path leads to the front door of the farmhouse.<br />
The property has land totalling approx 7 acres consisting of 2<br />
fields and a paddock. Adjacent to the house is the garden surrounded<br />
by a drystone wall, comprising a large lawn area with<br />
flower beds, mature trees and shrubs together with a raised<br />
vegetable bed. Stable block with three loose boxes, tack room<br />
and store. Ample car parking is available on the property.<br />
GARAGE 5.40m x 5.30m<br />
WORKSHOP<br />
2.99m min x 3.37m max.<br />
The workshop is equipped with strip lighting and power points.
<strong>Great</strong> <strong>Hill</strong> <strong>House</strong> <strong>Farm</strong>, <strong>Oxenhope</strong><br />
Dn<br />
Approximate Gross Internal Area:<br />
<strong>House</strong><br />
142 sq m / 1530 sq ft<br />
Outbuildings<br />
144 sq m / 1550 sq ft<br />
N<br />
Bedroom 3<br />
3.6m x 3.0m<br />
11'8 x 10'0<br />
Bedroom 4<br />
3.9m x 2.4m<br />
12'10 x 8'0<br />
Bedroom 1<br />
5.7m x 3.8m<br />
18'8 x 12'6<br />
First Floor<br />
Bedroom 2<br />
3.6m x 3.2m<br />
11'9 x 10'5<br />
Dining Kitchen<br />
5.7m x 5.4m<br />
18'8 x 17'8<br />
Up<br />
Sitting Room<br />
5.6m x 3.8m<br />
18'3 x 12'6<br />
Garden<br />
Utility Room<br />
3.6m x 2.4m<br />
11'9 x 7'10<br />
In<br />
B<br />
Ground Floor<br />
Store<br />
3.7m x 3.4m<br />
12'0 x 11'2<br />
Stable<br />
Fields<br />
Garage<br />
5.4m x 5.3m<br />
17'9 x 17'3<br />
Garage<br />
Store<br />
3.7m x 3.1m<br />
12'2 x 10'0<br />
Store<br />
4.8m x 3.6m<br />
15'11 x 11'11<br />
(approx)<br />
Store<br />
5.9m x 4.8m<br />
19'3 x 15'11<br />
VIEWING<br />
By appointment with RYBURNE & <strong>Co</strong>.<br />
Stable<br />
3.9m x 3.6m<br />
12'8 x 12'0<br />
Stable<br />
3.9m x 3.8m<br />
12'8 x 12'4<br />
PenninePropertyStudio.co.uk © 2010<br />
0844 330 7526 Ref 1707/PM/c<br />
This plan is for guidance only. Not drawn to scale unless stated.<br />
Stable<br />
4.2m x 3.8m<br />
13'9 x 12'7<br />
Stable Block<br />
LOCATION<br />
From our <strong>Hebden</strong> Bridge office turn right, go through the traffic<br />
lights and turn left at the next traffic lights (by Moyle’s Restaurant)<br />
into Albert Street. Proceed straight ahead to the junction<br />
with Keighley Road. Turn left and continue up the hill to<br />
the traffic lights. Straight ahead across the moors for 5.9 miles<br />
on the A6033 (Keighley Road). As the road descends towards<br />
<strong>Oxenhope</strong>, there is a very sharp left hand bend. On this bend<br />
turn right into a narrow lane. This is <strong>Hill</strong> <strong>House</strong> Lane. <strong>Co</strong>ntinue<br />
on this lane for a further 0.3 miles and <strong>Great</strong> <strong>Hill</strong> <strong>House</strong> <strong>Farm</strong> is<br />
on the right after the barn and cottages.<br />
Please note that sat-nav systems cannot be relied upon to<br />
direct you to this property.<br />
Energy Performance Certificate<br />
<strong>Ryburne</strong> & <strong>Co</strong> has prepared these Sales Particulars upon instruction of the<br />
Vendor(s). Services, fittings and equipment referred to within the Sales Particulars<br />
<strong>Great</strong> <strong>Hill</strong> <strong>House</strong> have <strong>Farm</strong> not <strong>Hill</strong> been <strong>House</strong> Lane tested (unless otherwise Dwelling type: stated) End-terrace and no house warranties<br />
<strong>Oxenhope</strong><br />
Date of assessment: 17 May 2010<br />
can be given. Accordingly the prospective Buyer(s) must make their own<br />
KEIGHLEY<br />
Date of certificate: 18 May 2010<br />
West Yorkshire<br />
enquiries regarding Reference such number: matters. 8302-3937-1529-4496-7503<br />
Type of assessment: RdSAP, existing dwelling<br />
BD22 9JH<br />
Total floor area: 140 m²<br />
Mapping: © Crown <strong>Co</strong>pyright 2010. All rights reserved. Licence number<br />
This home's performance is 100046387. rated in terms of All the plans energy use for per illustration square metre only. of floor area, energy efficiency<br />
based on fuel costs and environmental impact based on carbon dioxide (CO2) emissions.<br />
Energy Efficiency Rating<br />
Very energy efficient - lower running costs<br />
(92 plus) A<br />
(81-91) B<br />
(69-80) C<br />
(55-68) D<br />
(39-54) E<br />
(21-38) F<br />
(1-20) G<br />
Not energy efficient - higher running costs<br />
England & Wales<br />
Current<br />
Potential<br />
71 73<br />
EU Directive<br />
2002/91/EC<br />
The energy efficiency rating is a measure of the overall<br />
efficiency of a home. The higher the rating the more<br />
energy efficient the home is and the lower the fuel bills<br />
are likely to be.<br />
Environmental Impact (CO2) Rating<br />
Very environmentally friendly - lower CO2 emissions<br />
(92 plus) A<br />
(81-91) B<br />
(69-80) C<br />
(55-68) D<br />
(39-54) E<br />
(21-38) F<br />
(1-20) G<br />
Not environmentally friendly - higher CO2 emissions<br />
England & Wales<br />
Current<br />
67<br />
Potential<br />
69<br />
EU Directive<br />
2002/91/EC<br />
The environmental impact rating is a measure of a<br />
home's impact on the environment in terms of carbon<br />
dioxide (CO2) emissions. The higher the rating the<br />
less impact it has on the environment.<br />
Estimated energy use, carbon dioxide (CO2) emissions and fuel costs of this home<br />
Current<br />
Potential<br />
Energy Use 196 kWh/m² per year 183 kWh/m² per year<br />
Carbon dioxide emissions 4.6 tonnes per year 4.3 tonnes per year<br />
Lighting £110 per year £74 per year<br />
Heating £655 per year £632 per year<br />
Hot Water £123 per year £123 per year<br />
The figures in the table above have been provided to enable prospective buyers and tenants to compare the fuel<br />
costs and carbon emissions of one home with another. To enable this comparison the figures have been<br />
calculated using standardised running conditions (heating periods, room temperatures, etc.) that are the same<br />
for all homes, consequently they are unlikely to match an occupier's actual fuel bills and carbon emissions in


