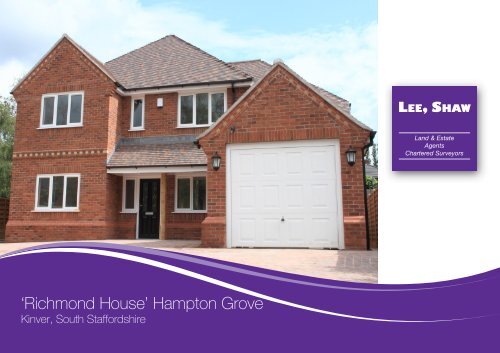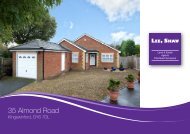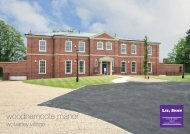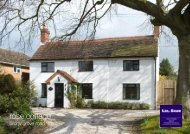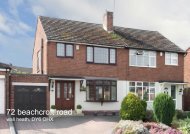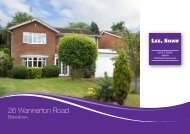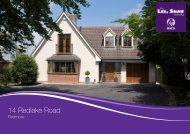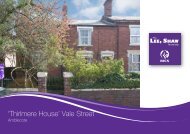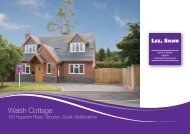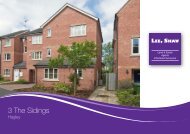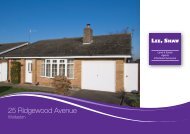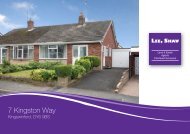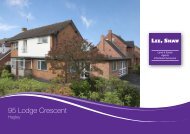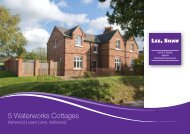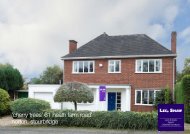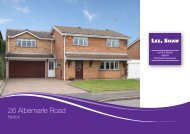'Richmond House' Hampton Grove - Lee Shaw Partnership
'Richmond House' Hampton Grove - Lee Shaw Partnership
'Richmond House' Hampton Grove - Lee Shaw Partnership
You also want an ePaper? Increase the reach of your titles
YUMPU automatically turns print PDFs into web optimized ePapers that Google loves.
‘Richmond House’ <strong>Hampton</strong> <strong>Grove</strong><br />
Kinver, South Staffordshire
‘Richmond House’ <strong>Hampton</strong> <strong>Grove</strong>, Kinver, South Staffordshire DY7 6LP<br />
‘Richmond House’ is a huge individual Architect designed residence newly constructed by ‘Modern Lifestyle Property<br />
Developers Limited.’ Standing in a generous plot behind an electric gated entrance and offering truly spacious family living<br />
space with quality and attention to detail running as a theme throughout.<br />
The property has many solid oak internal features with brushed chrome fittings.<br />
At the premier Dunsley address on the fringes of South Staffordshire Greenbelt, the property is within easy walking<br />
distance of Kinver village that offers a wealth of amenities and schools of good repute. It also serves as an excellent<br />
commuting base to Wolverhampton, Stourbridge, Birmingham, Kidderminster, Worcester and the wider West Midlands.<br />
Summary<br />
The central reception hall has a bespoke staircase with<br />
oak strings. There is a huge rear lounge with views of the<br />
rear patio and garden together with separate dining room<br />
and ground floor office. The breakfast kitchen is simply<br />
stunning. Fitted with expensive units and a host of<br />
integrated appliances, granite worktops and contrasting<br />
ceramic floor tiles. All ground floor rooms have under floor<br />
heating.<br />
There are 5 excellent first floor bedrooms, 3 having ensuites<br />
and a house bathroom. All are fitted with “Roca<br />
Laura” sanitary ware and chrome fittings with “Bristan”<br />
taps. The master bedroom suite is particularly impressive.<br />
Outside is an extensive block paved driveway and fore<br />
garden. There is a natural stone rear patio, landscaped<br />
lawns and shed base. There is also a long tandem double<br />
garage.
Ground Floor<br />
Reception Hall: Guest Cloakroom:<br />
Lounge 25’1 x 17’00 (7.65m x 5.18m)<br />
Dining Room 18’00 x 10’5” (5.49m x 3.18m)<br />
Office 14’7” x 8’5” (4.45m x 2.57m)<br />
Breakfast Kitchen 19’3” x 14’7” max (5.87m x 4.45m)<br />
Laundry<br />
First Floor<br />
Bedroom 1 22’3” x 17’8” (6.78m x 5.38m)<br />
En-suite<br />
Bedroom 2 12’10” x 12’4” (3.91m x 3.76m)<br />
En-suite<br />
Bedroom 3 12’5” x 10’9” (3.78m x 3.28m)<br />
En-suite<br />
Bedroom 4 13’2” x 10’5” (4.01m x 3.18m)<br />
Bedroom 5 12’4” x 10’9” (3.76m x 3.28m)<br />
Garage 36’4” x 9’8” (11.07m x 2.95m)
Where to<br />
find us:<br />
Worcester House<br />
64 Hagley Road<br />
STOURBRIDGE<br />
West Midlands<br />
DY8 1QD<br />
The <strong>Lee</strong>, <strong>Shaw</strong> <strong>Partnership</strong><br />
www.leeshaw.com<br />
Tel: 01384 396066<br />
Fax: 01384 379300<br />
The Cross Offices<br />
Summerhill<br />
KINGSWINFORD<br />
West Midlands<br />
DY6 9JE<br />
Tel: 01384 287622<br />
Fax: 01384 400106<br />
Homebuyer Survey and Valuation<br />
Reports undertaken<br />
Conditions under which these Particulars are issued<br />
The <strong>Lee</strong>, <strong>Shaw</strong> <strong>Partnership</strong> for themselves and for the vendors of this property whose agents they are give<br />
notice that:-<br />
Kempson House<br />
101 Worcester Road<br />
HAGLEY<br />
West Midlands<br />
DY9 0NG<br />
Tel: 01562 888111<br />
Fax: 01562 88833<br />
1) The particulars are set out as a general outline for the guidance of intending purchasers and do not<br />
constitute, nor constitute part of an offer or contract.<br />
2) All descriptions, dimensions, references to condition and necessary permissions for use and occupation,<br />
and other details are given in good faith and believed to be correct, but any intending purchaser should<br />
not rely on them as statements or representations of fact and must satisfy themselves by inspection,<br />
survey or otherwise as to the correctness of each of them.<br />
3) No person in employment of The <strong>Lee</strong>, <strong>Shaw</strong> <strong>Partnership</strong> has any authority to make or give representation<br />
or warranty whatsoever in relation to this property.<br />
4) Room sizes are approximate sizes only and should not be relied upon for the purpose of measuring of<br />
measuring carpet sizes, appliances or items of furniture.<br />
5) Only those items mentioned in these Sales Particulars are included within the sale. However, certain<br />
fixtures and fittings may be purchased by separate negotiation.<br />
6) Fireplaces and Fire Surrounds - we would point out that prospective purchasers must satisfy themselves<br />
on the condition of such items or by way of survey.<br />
7) Whilst we endeavour to make our Sales Particulars accurate and reliable, if there is any point which is of<br />
particular importance to you, please contact the Office and we will be pleased to check the information<br />
for you.<br />
8) Artist/Architect impressions/elevations and Floor Plans are for illustrative purposes only, are not to scale<br />
and the position and size of doors, windows and other features are approximate or may vary.


