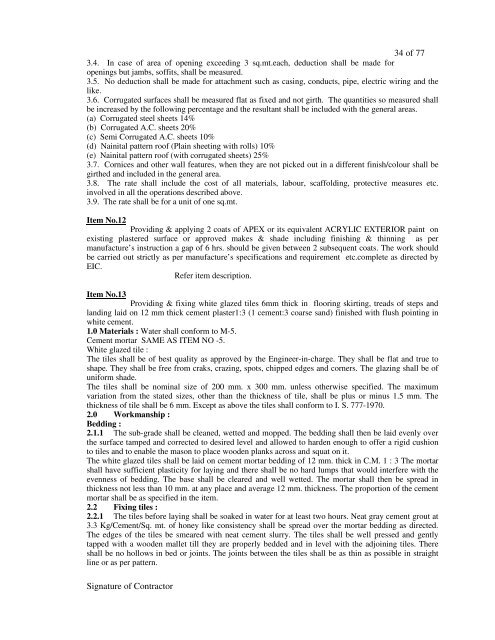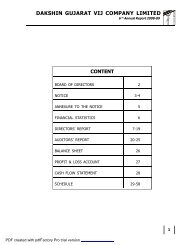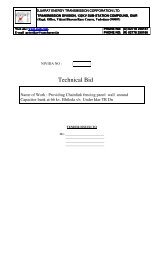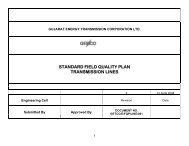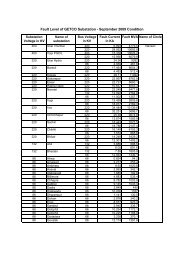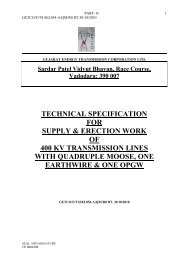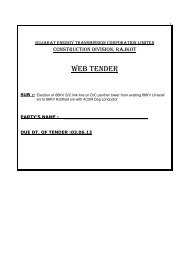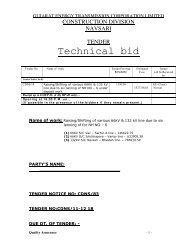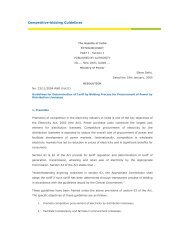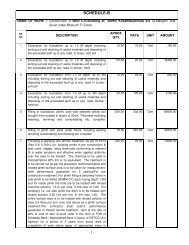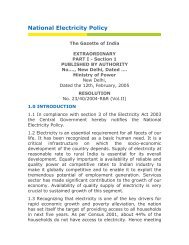SECTION-E: TENDER AND CONTRACT FOR WORKS
SECTION-E: TENDER AND CONTRACT FOR WORKS
SECTION-E: TENDER AND CONTRACT FOR WORKS
Create successful ePaper yourself
Turn your PDF publications into a flip-book with our unique Google optimized e-Paper software.
34 of 77<br />
3.4. In case of area of opening exceeding 3 sq.mt.each, deduction shall be made for<br />
openings but jambs, soffits, shall be measured.<br />
3.5. No deduction shall be made for attachment such as casing, conducts, pipe, electric wiring and the<br />
like.<br />
3.6. Corrugated surfaces shall be measured flat as fixed and not girth. The quantities so measured shall<br />
be increased by the following percentage and the resultant shall be included with the general areas.<br />
(a) Corrugated steel sheets 14%<br />
(b) Corrugated A.C. sheets 20%<br />
(c) Semi Corrugated A.C. sheets 10%<br />
(d) Nainital pattern roof (Plain sheeting with rolls) 10%<br />
(e) Nainital pattern roof (with corrugated sheets) 25%<br />
3.7. Cornices and other wall features, when they are not picked out in a different finish/colour shall be<br />
girthed and included in the general area.<br />
3.8. The rate shall include the cost of all materials, labour, scaffolding, protective measures etc.<br />
involved in all the operations described above.<br />
3.9. The rate shall be for a unit of one sq.mt.<br />
Item No.12<br />
Providing & applying 2 coats of APEX or its equivalent ACRYLIC EXTERIOR paint on<br />
existing plastered surface or approved makes & shade including finishing & thinning as per<br />
manufacture’s instruction a gap of 6 hrs. should be given between 2 subsequent coats. The work should<br />
be carried out strictly as per manufacture’s specifications and requirement etc.complete as directed by<br />
EIC.<br />
Refer item description.<br />
Item No.13<br />
Providing & fixing white glazed tiles 6mm thick in flooring skirting, treads of steps and<br />
landing laid on 12 mm thick cement plaster1:3 (1 cement:3 coarse sand) finished with flush pointing in<br />
white cement.<br />
1.0 Materials : Water shall conform to M-5.<br />
Cement mortar SAME AS ITEM NO -5.<br />
White glazed tile :<br />
The tiles shall be of best quality as approved by the Engineer-in-charge. They shall be flat and true to<br />
shape. They shall be free from craks, crazing, spots, chipped edges and corners. The glazing shall be of<br />
uniform shade.<br />
The tiles shall be nominal size of 200 mm. x 300 mm. unless otherwise specified. The maximum<br />
variation from the stated sizes, other than the thickness of tile, shall be plus or minus 1.5 mm. The<br />
thickness of tile shall be 6 mm. Except as above the tiles shall conform to I. S. 777-1970.<br />
2.0 Workmanship :<br />
Bedding :<br />
2.1.1 The sub-grade shall be cleaned, wetted and mopped. The bedding shall then be laid evenly over<br />
the surface tamped and corrected to desired level and allowed to harden enough to offer a rigid cushion<br />
to tiles and to enable the mason to place wooden planks across and squat on it.<br />
The white glazed tiles shall be laid on cement mortar bedding of 12 mm. thick in C.M. 1 : 3 The mortar<br />
shall have sufficient plasticity for laying and there shall be no hard lumps that would interfere with the<br />
evenness of bedding. The base shall be cleared and well wetted. The mortar shall then be spread in<br />
thickness not less than 10 mm. at any place and average 12 mm. thickness. The proportion of the cement<br />
mortar shall be as specified in the item.<br />
2.2 Fixing tiles :<br />
2.2.1 The tiles before laying shall be soaked in water for at least two hours. Neat gray cement grout at<br />
3.3 Kg/Cement/Sq. mt. of honey like consistency shall be spread over the mortar bedding as directed.<br />
The edges of the tiles be smeared with neat cement slurry. The tiles shall be well pressed and gently<br />
tapped with a wooden mallet till they are properly bedded and in level with the adjoining tiles. There<br />
shall be no hollows in bed or joints. The joints between the tiles shall be as thin as possible in straight<br />
line or as per pattern.<br />
Signature of Contractor


