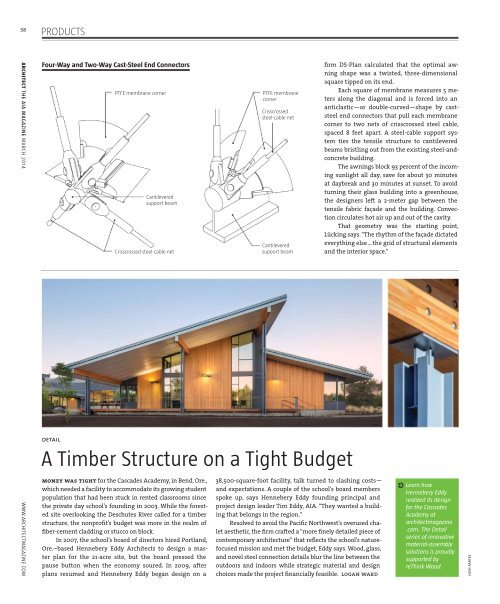Architect 2014-03.pdf
Create successful ePaper yourself
Turn your PDF publications into a flip-book with our unique Google optimized e-Paper software.
58<br />
PRODUCTS<br />
ARCHITECT THE AIA MAGAZINE MARCH <strong>2014</strong> WWW.ARCHITECTMAGAZINE.COM<br />
Four-Way and Two-Way Cast-Steel End Connectors<br />
PTFE membrane corner<br />
Cantilevered<br />
support beam<br />
Crisscrossed steel-cable net<br />
PTFE membrane<br />
corner<br />
Crisscrossed<br />
steel-cable net<br />
Cantilevered<br />
support beam<br />
DETAIL<br />
A Timber Structure on a Tight Budget<br />
MONEY WAS TIGHT for the Cascades Academy, in Bend, Ore.,<br />
which needed a facility to accommodate its growing student<br />
population that had been stuck in rented classrooms since<br />
the private day school’s founding in 2003. While the forested<br />
site overlooking the Deschutes River called for a timber<br />
structure, the nonprofit’s budget was more in the realm of<br />
fiber-cement cladding or stucco on block.<br />
In 2007, the school’s board of directors hired Portland,<br />
Ore.–based Hennebery Eddy <strong>Architect</strong>s to design a master<br />
plan for the 21-acre site, but the board pressed the<br />
pause button when the economy soured. In 2009, after<br />
plans resumed and Hennebery Eddy began design on a<br />
38,500-square-foot facility, talk turned to slashing costs—<br />
and expectations. A couple of the school’s board members<br />
spoke up, says Hennebery Eddy founding principal and<br />
project design leader Tim Eddy, AIA. “They wanted a building<br />
that belongs in the region.”<br />
Resolved to avoid the Pacific Northwest’s overused chalet<br />
aesthetic, the firm crafted a “more finely detailed piece of<br />
contemporary architecture” that reflects the school’s naturefocused<br />
mission and met the budget, Eddy says. Wood, glass,<br />
and novel steel connection details blur the line between the<br />
outdoors and indoors while strategic material and design<br />
choices made the project financially feasible. LOGAN WARD<br />
firm DS-Plan calculated that the optimal awning<br />
shape was a twisted, three-dimensional<br />
square tipped on its end.<br />
Each square of membrane measures 5 meters<br />
along the diagonal and is forced into an<br />
anticlastic—or double-curved—shape by caststeel<br />
end connectors that pull each membrane<br />
corner to two nets of crisscrossed steel cable,<br />
spaced 8 feet apart. A steel-cable support system<br />
ties the tensile structure to cantilevered<br />
beams bristling out from the existing steel-andconcrete<br />
building.<br />
The awnings block 93 percent of the incoming<br />
sunlight all day, save for about 30 minutes<br />
at daybreak and 30 minutes at sunset. To avoid<br />
turning their glass building into a greenhouse,<br />
the designers left a 2-meter gap between the<br />
tensile fabric façade and the building. Convection<br />
circulates hot air up and out of the cavity.<br />
That geometry was the starting point,<br />
Lücking says. “The rhythm of the façade dictated<br />
everything else … the grid of structural elements<br />
and the interior space.”<br />
Learn how<br />
Hennebery Eddy<br />
realized its design<br />
for the Cascades<br />
Academy at<br />
architectmagazine<br />
.com. The Detail<br />
series of innovative<br />
material-assembly<br />
solutions is proudly<br />
supported by<br />
reThink Wood.<br />
JOSH PARTEE


















