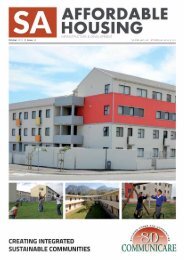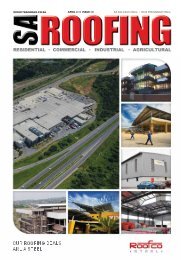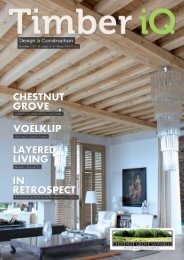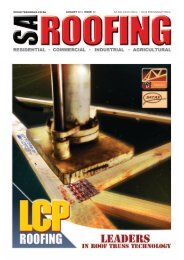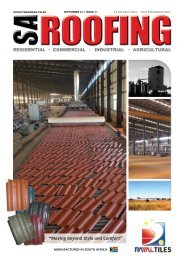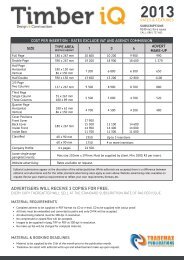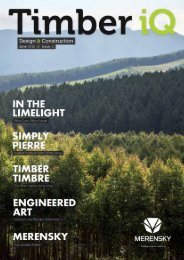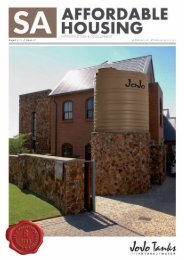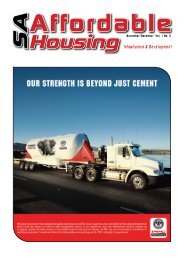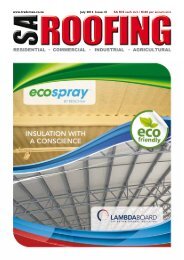October 2012 - Trademax Publications
October 2012 - Trademax Publications
October 2012 - Trademax Publications
Create successful ePaper yourself
Turn your PDF publications into a flip-book with our unique Google optimized e-Paper software.
design software<br />
The processes and tools in terms of design have, however,<br />
not lagged behind at all. Design software has progressed<br />
in leaps and bounds, so that in two decades we've gone<br />
from drawing boards, to Computer Aided Design (CAD), to<br />
Building Information Modeling (BIM). Where CAD was a<br />
computerised simulation of a drawing board process, still<br />
involving the drawing of lines and 2D shapes, BIM has<br />
expanded the design process into a whole new realm.<br />
Using 'Parametric Modeling,' or modeling using solid<br />
shapes, the designer essentially creates a virtual 3D model<br />
of the building as he works, using materials and<br />
components with 'intelligent' properties. Instead of the<br />
old method of drawing plans, documentation for building<br />
is created by capturing 'views' of the model. In line with<br />
the sustainable imperative, because these models have<br />
'intelligence' (the materials used have measurable<br />
properties) simulations are easily done to predict thermal<br />
and energy use performance as the design progresses.<br />
Another emerging trend is an emerging movement<br />
towards a more organic looking architecture, evolving<br />
partially as a result of the earlier mentioned sustainability<br />
and technology trends.<br />
I recently attended a design course called 'Going over the<br />
Edge,' presented by well known organic architect, Keith<br />
Struthers, at which participants debated why, when<br />
nothing in nature is straight, architects have for centuries<br />
persisted with predominantly rectilinear forms. Ideas<br />
included availability of materials, cost and simplicity. I<br />
also ventured the opinion that, in times past, when<br />
mankind thought nature and its resources were infinite,<br />
perhaps we sought to dominate nature in our simplicities,<br />
and that our architecture with its bold and rectilinear<br />
forms was a way of expressing this.<br />
So what is the relevance of these trends to the use of<br />
timber in architecture? Firstly, because it is a truly<br />
renewable resource, timber is fast becoming a material of<br />
choice amongst designers and architects wanting to do the<br />
sustainable thing. The trend towards green design has also<br />
evolved into further sub-trends. 'De-materialism' seeks to<br />
achieve maximum building with minimum materials, and<br />
'resource efficient design' seeks to utilise designing to<br />
standard material dimensions to reduce wastage. Both<br />
tend towards a structural efficiency and logical clarity in<br />
design. High strength-to-weight materials like timber and<br />
steel beams are favoured over high mass reinforced<br />
concrete, for example, except of course, steel doesn't have<br />
the sustainability credentials.<br />
In terms of technological advances, BIM and its associated<br />
design software technologies have co-conspired to favour<br />
building with components, particularly as many of these<br />
can be manufactured off-site to simplify and speed up the<br />
construction process. Design software such as Cadwork,<br />
largely popular in Europe, takes the process a step further<br />
as what is designed can be fed straight to the<br />
manufacturing machinery - a process called Computer<br />
Numerical Control (CNC), also becoming known as Digital<br />
Fabrication.<br />
Construction professionals have over recent years<br />
complained over the loss of skills and upcoming artisans in<br />
both conventional masonry and timber construction. The<br />
cyclical nature of the construction industry contributes to<br />
this, as during each recession more artisans and craftsmen<br />
leave for other industries, and fewer youngsters seek<br />
employment in trades.<br />
In a recent project in Japan, by the firm, Nikken Sekkei, in<br />
building a low rise timber building, overcame the shortage,<br />
and resultant high cost of craftsman, by collaborating with<br />
them to enable digital processes to craft highly detailed<br />
and precise joinery. These were, as a result, designed,<br />
rather than hand cut by the master craftsmen. On a<br />
residential scale, software programs such as Wallframe, by<br />
Cadimage, an add-on to Archicad's BIM software, produces<br />
timber frame wall panel details and cutting lists to keep<br />
repetitive design work to a minimum.<br />
In terms of more organic design, timber again comes up<br />
trumps. Wood itself provides an old-world charm, while<br />
BIM and CNC technology allows the timber components to<br />
be fashioned into any shape imaginable. With timber’s<br />
versatility, what one imagines can be designed, and within<br />
engineering constraints of course, what can be designed<br />
can be manufactured and built.<br />
The one thing we can be assured of in life is change, and<br />
this applies equally to architecture, especially given its<br />
continual evolution as an expression of our era. In terms<br />
the current trend/imperative of sustainability, the rapid<br />
evolution of technology, and an emerging trend towards a<br />
more organic architecture, timber, for now anyway, is<br />
perfectly placed to be the material that best embraces and<br />
adapts to these changes.<br />
30<br />
OCTOBER <strong>2012</strong> //



