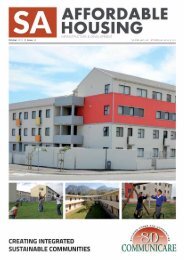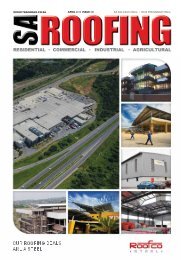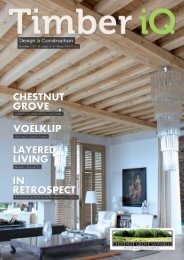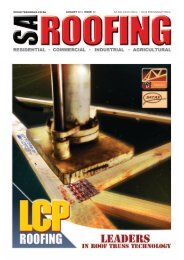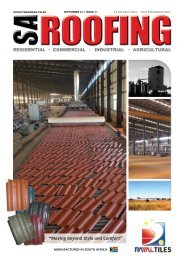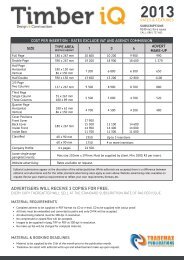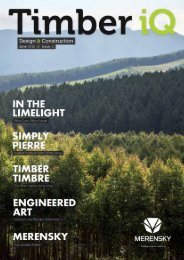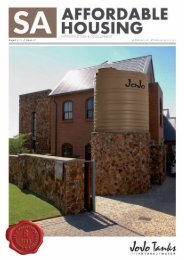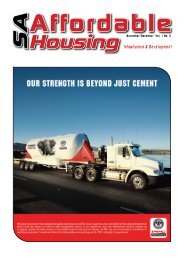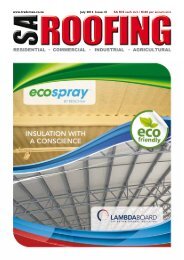October 2012 - Trademax Publications
October 2012 - Trademax Publications
October 2012 - Trademax Publications
Create successful ePaper yourself
Turn your PDF publications into a flip-book with our unique Google optimized e-Paper software.
feature<br />
The architects investigated the organizational typologies<br />
employed in the neighbouring properties, but found the<br />
general response to be combative in their attempts to<br />
address a cooler climate. The most common response,<br />
reminiscent of an onion (whereby a sequence of layers are<br />
used to dress and group a collection of rooms), translates<br />
into built works that appear reclusive, and which are<br />
ultimately divorced from their respective contexts.<br />
The organizational methodology employed is therefore<br />
contextually relevant - not in a literal sense - but<br />
reinterpreted and restructured to produce an architectural<br />
work of exceptional clarity and depth.<br />
Studying the floor plan, a clear distinction between<br />
private and public realms are made: the private rooms are<br />
enclosed while the public corridor and living quarters have<br />
a much more direct connection to the surrounding<br />
landscape, and extend out onto a timber deck.<br />
The clients' request for a place of refuge, where isolation<br />
from chaos and noise of urban life takes precedence, gave<br />
the architects an ideal opportunity to explore an alternate<br />
approach to the definition of place. In response to this<br />
design objective an exercise in unwrapping was employed:<br />
spaces are peeled open and given the opportunity to<br />
embrace their surrounds.<br />
Formally the design manifests as a single linear gesture,<br />
oriented on a North-South axis along its longer elevation,<br />
with a single corridor that serves as the main connecting<br />
artery between the public/private and inside/outside<br />
realms.<br />
Unifying and covering the ensemble is an expressive<br />
single-pitched roof- a wholly timber construction perched<br />
on two steel delicate beams - with its slender rafter beams<br />
exposed. It lends a powerful atmosphere to the interior<br />
spaces and its presence felt throughout the house.<br />
Southern light spills across its surface and playfully<br />
entices the viewer's eyes to glide across it.<br />
The pitched roof lends a<br />
powerful atmosphere to the<br />
interior spaces and its presence<br />
felt throughout the house.<br />
In section, the roof provides an interesting juxtaposition<br />
to a built form otherwise occupied in the horizontal plane.<br />
The roof seems to follow this peeling notion as it attempts<br />
to explode and merge with the forest.<br />
// OCTOBER <strong>2012</strong> 35



