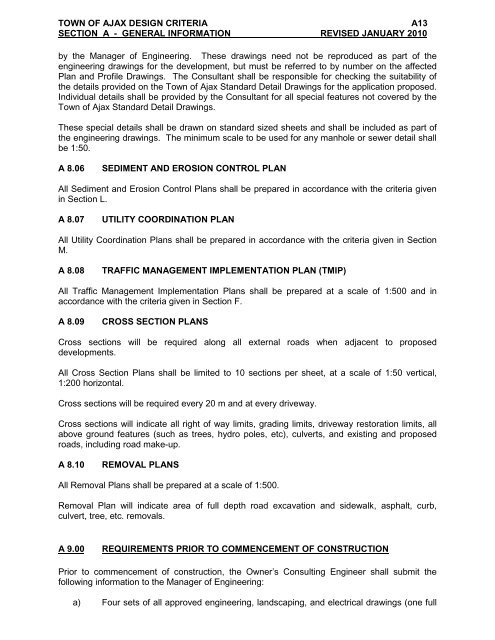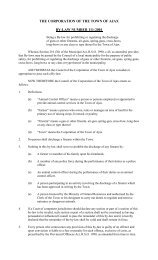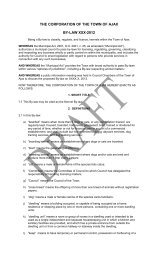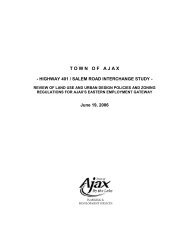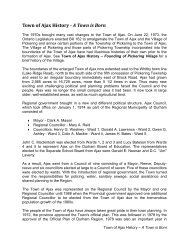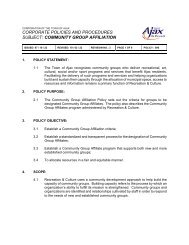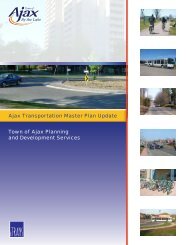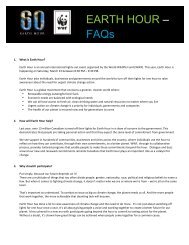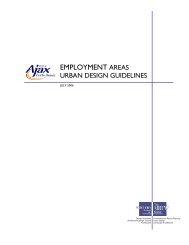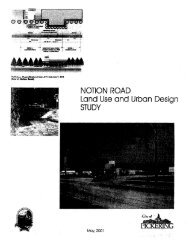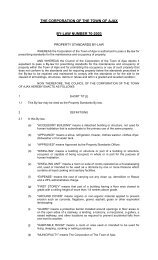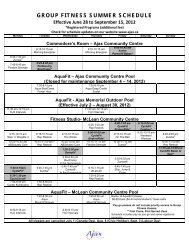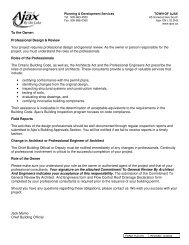town of ajax design criteria section a general information
town of ajax design criteria section a general information
town of ajax design criteria section a general information
Create successful ePaper yourself
Turn your PDF publications into a flip-book with our unique Google optimized e-Paper software.
TOWN OF AJAX DESIGN CRITERIA<br />
A13<br />
SECTION A - GENERAL INFORMATION REVISED JANUARY 2010<br />
by the Manager <strong>of</strong> Engineering. These drawings need not be reproduced as part <strong>of</strong> the<br />
engineering drawings for the development, but must be referred to by number on the affected<br />
Plan and Pr<strong>of</strong>ile Drawings. The Consultant shall be responsible for checking the suitability <strong>of</strong><br />
the details provided on the Town <strong>of</strong> Ajax Standard Detail Drawings for the application proposed.<br />
Individual details shall be provided by the Consultant for all special features not covered by the<br />
Town <strong>of</strong> Ajax Standard Detail Drawings.<br />
These special details shall be drawn on standard sized sheets and shall be included as part <strong>of</strong><br />
the engineering drawings. The minimum scale to be used for any manhole or sewer detail shall<br />
be 1:50.<br />
A 8.06<br />
SEDIMENT AND EROSION CONTROL PLAN<br />
All Sediment and Erosion Control Plans shall be prepared in accordance with the <strong>criteria</strong> given<br />
in Section L.<br />
A 8.07<br />
UTILITY COORDINATION PLAN<br />
All Utility Coordination Plans shall be prepared in accordance with the <strong>criteria</strong> given in Section<br />
M.<br />
A 8.08<br />
TRAFFIC MANAGEMENT IMPLEMENTATION PLAN (TMIP)<br />
All Traffic Management Implementation Plans shall be prepared at a scale <strong>of</strong> 1:500 and in<br />
accordance with the <strong>criteria</strong> given in Section F.<br />
A 8.09<br />
CROSS SECTION PLANS<br />
Cross <strong>section</strong>s will be required along all external roads when adjacent to proposed<br />
developments.<br />
All Cross Section Plans shall be limited to 10 <strong>section</strong>s per sheet, at a scale <strong>of</strong> 1:50 vertical,<br />
1:200 horizontal.<br />
Cross <strong>section</strong>s will be required every 20 m and at every driveway.<br />
Cross <strong>section</strong>s will indicate all right <strong>of</strong> way limits, grading limits, driveway restoration limits, all<br />
above ground features (such as trees, hydro poles, etc), culverts, and existing and proposed<br />
roads, including road make-up.<br />
A 8.10<br />
REMOVAL PLANS<br />
All Removal Plans shall be prepared at a scale <strong>of</strong> 1:500.<br />
Removal Plan will indicate area <strong>of</strong> full depth road excavation and sidewalk, asphalt, curb,<br />
culvert, tree, etc. removals.<br />
A 9.00<br />
REQUIREMENTS PRIOR TO COMMENCEMENT OF CONSTRUCTION<br />
Prior to commencement <strong>of</strong> construction, the Owner’s Consulting Engineer shall submit the<br />
following <strong>information</strong> to the Manager <strong>of</strong> Engineering:<br />
a) Four sets <strong>of</strong> all approved engineering, landscaping, and electrical drawings (one full


