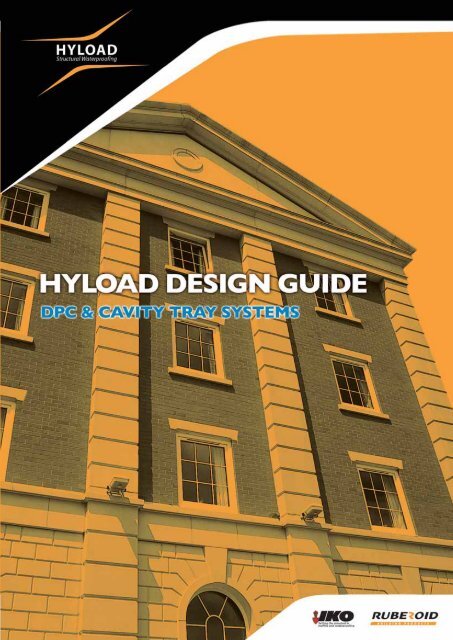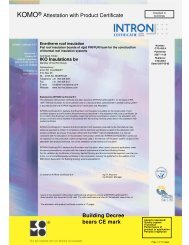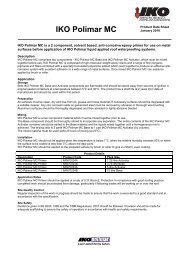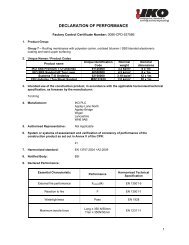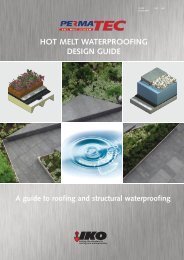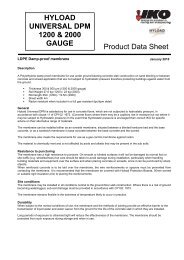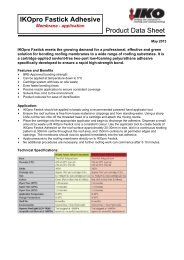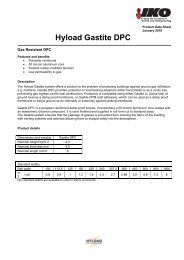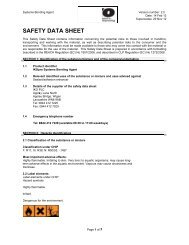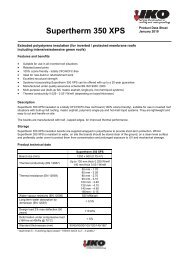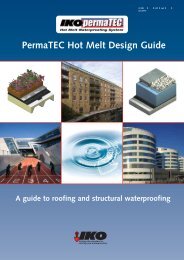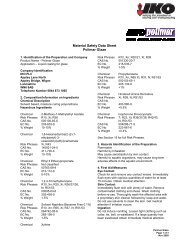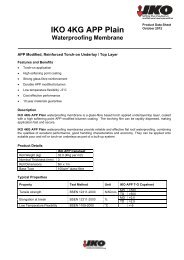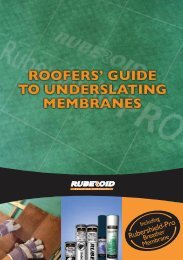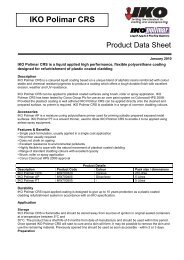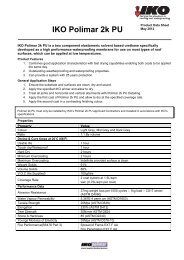You also want an ePaper? Increase the reach of your titles
YUMPU automatically turns print PDFs into web optimized ePapers that Google loves.
2 HYLOAD DPC AND CAVITY TRAY SYSTEMS<br />
The most specified<br />
DPC and Cavity<br />
Tray Systems in<br />
the country<br />
Contents<br />
Page<br />
System elements 4<br />
High Performance DPCs 5-9<br />
Insulated DPCs 10-11<br />
Preformed Cloak Units 12-15<br />
Jointing systems 16-19<br />
Typical details 20-31<br />
Sitework 32-33<br />
Technical support 34<br />
Supply and references 35<br />
<strong>Hyload</strong>’s DPC and Cavity Tray Systems encompass a complete family of<br />
high performance, specialist damp proofing products, each highly evolved<br />
for the job in hand, including insulated, gas and fire resistant systems. This<br />
extensive choice is further extended with valuable system accessories, from<br />
fixings, adhesives and jointing systems, to a wide range of standard and<br />
specially made preformed cloaks to ensure even the most complex<br />
architectural details are easily achieved.<br />
<strong>Hyload</strong>’s DPC and Cavity Tray Systems also benefit from the unrivalled<br />
support of the structural waterproofing industry’s leading design and<br />
technical services team, plus on-site technical support to ensure that you<br />
get more from the most specified damp proofing systems in the country.<br />
Peace of mind is reinforced by a brand portfolio that includes <strong>Hyload</strong><br />
Original, which was the UK’s first high performance polymeric DPC, and<br />
has been the recognised market leader for over 40 years.<br />
BS EN ISO 9000: 2000<br />
Certificate Nos.<br />
Q05233, Q05244<br />
Ruberoid Building Products<br />
Ruberoid is the UK’s leading manufacturer and supplier of high performance waterproofing<br />
and roofing systems and a division of <strong>IKO</strong> PLC, a member of the <strong>IKO</strong> Group - one of the<br />
world’s foremost specialists in bituminous waterproofing. The Ruberoid name has been<br />
synonymous with high quality damp-proofing, tanking membranes and weather protection<br />
products for over 100 years.<br />
We have built our reputation through close working partnerships with specifiers, contractors<br />
and clients in both the public and private sector, on a wide variety of new build and<br />
refurbishment projects.<br />
Ruberoid has always led the field in the development and production of waterproofing<br />
membranes and damp proof courses, consistently setting levels of product performance that<br />
have subsequently become industry standards.<br />
Ruberoid was the first manufacturer in its field to gain quality accreditation<br />
to BS EN ISO 9000: 2000 (formerly BS 5750).<br />
Housing and commercial development, West One, Sheffield Architect: Carey Jones
HYLOAD DPC AND CAVITY TRAY SYSTEMS 3<br />
“The penetration of water into the fabric of a building has<br />
serious consequences for the health of the occupants and for<br />
the long term serviceability of the structure... By their nature,<br />
masonry walls are not waterproof.”<br />
BS 5628: Part 3: 2001, section 5.5<br />
Technical hotline: 0800 587 7391 www.ruberoid.co.uk
4 HYLOAD DPC AND CAVITY TRAY SYSTEMS<br />
Total damp-proofing design...<br />
All the products detailed on the following pages form part of complete DPC systems, comprising:<br />
• the DPC which can be easily formed to create a cavity tray<br />
• standard and special Preformed Cloak Units which simplify the damp-proofing<br />
of awkward junctions and eliminate leakage paths<br />
• <strong>Hyload</strong> DPC Lap Adhesive<br />
• <strong>Hyload</strong> DPC Jointing Tape<br />
• <strong>Hyload</strong> DPC Mastic<br />
• <strong>Hyload</strong> DPC Joint Support System<br />
• the Ruberoid range of insulated, fire resistant and gas resistant DPCs and Cavity Closures.<br />
These DPC systems combine with the Synthaprufe range of liquid products,<br />
the Plasprufe range of self adhesive and torch applied tanking systems,<br />
and the Gastite range of membranes, to provide fully integrated solutions<br />
to damp proofing and tanking problems.<br />
A separate Tanking Systems <strong>Design</strong> <strong>Guide</strong> is available.<br />
Insulated and Fire DPCs<br />
Pages 10-11<br />
Preformed<br />
Cloak Units<br />
Pages 12-15<br />
DPCs Pages 5-9<br />
Technical hotline: 0800 587 7391 www.ruberoid.co.uk<br />
Jointing Systems<br />
Pages 16-19<br />
Lingham Court apartments, London SW9 Architect: Pollard Thomas Edwards
HYLOAD DPC AND CAVITY TRAY SYSTEMS 5<br />
...to full technical support<br />
Our principle goal is to make life easier for the specifier and contractor by taking responsibility for the design<br />
and manufacture of all DPC and cavity tray systems, providing a bespoke and complete solution for every<br />
project. Ruberoid’s dedicated structural waterproofing technical services team provide NBS specifications,<br />
take-off schedules, detailed 3D drawings and location plans, whilst our national team of project managers also<br />
provide on-site technical and installation support, for complete peace of mind.<br />
Ruberoid subscribes to NBS Plus, which is an electronic library of technical details and guidance notes.<br />
NBS clauses allow the accurate and easy completion of specifications relative to manufacturers’<br />
proprietary products.<br />
Ruberoid also offers RIBA-approved CPD seminars for above and below ground waterproofing.<br />
To find out more about these seminars please contact us on<br />
Tel: 0800 587 7391.<br />
The <strong>Hyload</strong> brand<br />
<strong>Hyload</strong> Original was the UK’s first high<br />
performance polymeric DPC, and was also<br />
awarded the first Agrément Certificate back<br />
in 1967. It has been the recognised market<br />
leader providing damp-proofing security for<br />
over 40 years, without a single reported<br />
material failure.<br />
Innovations in technology and manufacturing<br />
techniques have led to the development of<br />
an extensive choice of DPCs and fixing<br />
systems which bear the <strong>Hyload</strong> name.<br />
Ruberoid has also developed other DPC<br />
systems to meet the latest fire and thermal<br />
building requirements, and to ensure that all<br />
architectural specifications can be achieved.<br />
Standards and authority<br />
<strong>Hyload</strong> Original and <strong>Hyload</strong> MortarMatch<br />
hold British Board of Agrément Certificate<br />
number 95/3133, which also includes<br />
Preformed Units and the <strong>Hyload</strong> DPC<br />
Jointing System.<br />
<strong>Hyload</strong> HouseBuilder holds British Board of<br />
Agrément Certificate number 97/3403.<br />
Permabit holds British Board of Agrément<br />
Certificate number 88/1966, which also<br />
includes the Preformed Units and DPC<br />
Jointing System.<br />
<strong>Hyload</strong> Insulated DPC (Ruberclose) holds<br />
British Board of Agrément Certificate number<br />
97/3310.<br />
<strong>Hyload</strong> FR Insulated DPC (Ruberclose FR)<br />
holds British Board of Agrément Certificate<br />
number 97/3310.<br />
Technical hotline: 0800 587 7391 www.ruberoid.co.uk
6 HYLOAD DPC AND CAVITY TRAY SYSTEMS<br />
DPC selection by application<br />
This table is designed as a guide to assist the<br />
specifier in identifying the appropriate DPC<br />
for typical applications. Where specific project<br />
details are not covered, please contact<br />
Ruberoid’s Structural Waterproofing <strong>Design</strong><br />
Service for further information.<br />
Ruberoid’s recommendations for typical<br />
applications are based upon one or all of the<br />
following key DPC performance criteria:<br />
• Ability to adhere to mortar<br />
• Membrane colour<br />
• Durability<br />
• Flexibility<br />
• Resistance to loading<br />
• Thermal efficiency<br />
• Fire resistance<br />
• Gas resistance<br />
All products can be recommended, but the<br />
products indicated in orange have been<br />
specially developed for the application<br />
Damp proof course or cavity tray for residential dwellings up to three<br />
storeys high<br />
<strong>Hyload</strong> HouseBuilder*<br />
<strong>Hyload</strong> MortarMatch<br />
Permabit<br />
<strong>Hyload</strong> Original<br />
Gastite<br />
Pluvex †<br />
The traditional Pluvex products conforming to BS 6398 have been largely superseded by <strong>Hyload</strong><br />
HouseBuilder which is superior with regards to flexibility in cold weather and ease of use on site.<br />
<strong>Hyload</strong> HouseBuilder forms part of a system so that when used as a supported cavity tray, joints are<br />
sealed using <strong>Hyload</strong> DPC Lap Adhesive or <strong>Hyload</strong> DPC Jointing Tape.<br />
*Not to be used as an unsupported cavity tray or in residential constructions in excess of three storeys.<br />
†Damp proof course only. Not to be used as a cavity tray.<br />
Damp proof course or cavity tray for commercial or residential<br />
developments up to fifteen storeys high<br />
<strong>Hyload</strong> Original<br />
<strong>Hyload</strong> MortarMatch<br />
Permabit<br />
<strong>Hyload</strong> HouseBuilder*<br />
Gastite<br />
<strong>Hyload</strong> Original DPC has been waterproofing buildings for over 40 years. The name <strong>Hyload</strong> has<br />
become synonymous with the requirements for a robust, flexible, general purpose DPC that will not<br />
extrude under load. It conforms to the selection criteria of BS 5628 and BS 8215 and forms part of a<br />
complete system so that when used as a cavity tray, joints are fully supported and sealed, and<br />
awkward junctions such as internal and external corners are waterproofed with preformed cloak units.<br />
*Not to be used as an unsupported cavity tray or in residential constructions in excess of three storeys.<br />
Damp proof course or cavity tray below copings, in parapet walls or<br />
free-standing walls<br />
Permabit<br />
<strong>Hyload</strong> MortarMatch<br />
<strong>Hyload</strong> Original<br />
Permabit DPC is specifically developed for lightly loaded parts of the construction such as beneath<br />
copings or as a cavity tray in parapet walls. This high bond strength DPC has exceptionally good<br />
adhesion to mortar. Permabit forms part of a complete system so that when used as a cavity tray,<br />
joints are fully supported and sealed, and awkward junctions such as internal and external corners are<br />
waterproofed with preformed cloak units.<br />
Technical hotline: 0800 587 7391 www.ruberoid.co.uk
HYLOAD DPC AND CAVITY TRAY SYSTEMS 7<br />
Damp proof course or cavity tray matched to stonework and/or mortar<br />
<strong>Hyload</strong> MortarMatch<br />
<strong>Hyload</strong> MortarMatch DPC is colour matched to the external skin of the construction. The standard<br />
colours of brown and white greatly reduce the visual impact of the DPC projection from the mortar<br />
joint. <strong>Hyload</strong> MortarMatch forms part of a complete system so that when used as a cavity tray, joints<br />
are fully supported and sealed, and awkward junctions such as internal and external corners are<br />
waterproofed with colour matched preformed cloak units.<br />
Damp proof course or cavity tray resistant to methane, radon and other<br />
ground gases<br />
Gastite †<br />
<strong>Hyload</strong> MortarMatch*<br />
Permabit*<br />
<strong>Hyload</strong> Original*<br />
<strong>Hyload</strong> HouseBuilder*<br />
Gastite DPC is specifically developed to resist the passage of all ground gases and is used in conjunction<br />
with either loose laid or bonded Gastite DPMs. It is commonly used as a horizontal DPC bridging the<br />
wall construction thereby preventing the movement of gases up through the cavity. A cavity tray is<br />
positioned immediately above the Gastite DPC.<br />
† For total gas resistance, use Gastite DPC in conjunction with Gastite DPM or Gastite LL.<br />
* Radon gases only<br />
Insulated DPCs for windows and doors<br />
<strong>Hyload</strong> Insulated DPC/<br />
<strong>Hyload</strong> FR Insulated DPC<br />
<strong>Hyload</strong> DPC allows structural openings to meet Building Regulations with regards thermal efficiency.<br />
Sandwiched between the internal and external masonry units at window and door reveals, <strong>Hyload</strong><br />
Insulated DPC prevents the occurrence of cold bridging. <strong>Hyload</strong> FR Insulated DPC meets the<br />
requirements of the Scottish Building Regulations. Where fire resistance is a requirement, <strong>Hyload</strong> FR<br />
Insulated DPC achieves a minimum 30 minutes fire resistance.<br />
Technical hotline: 0800 587 7391 www.ruberoid.co.uk
8 HYLOAD DPC AND CAVITY TRAY SYSTEMS<br />
High Performance DPCs<br />
Innovations in technology and manufacturing techniques have led to the development of<br />
an extensive choice of DPCs and fixing systems which bear the <strong>Hyload</strong> name.<br />
<strong>Hyload</strong> Original<br />
A polymeric DPC which is suitable for<br />
providing damp-proofing and the formation<br />
of cavity trays in all applications. <strong>Hyload</strong><br />
Original will not extrude under load.<br />
<strong>Hyload</strong> Original was the first high<br />
performance polymeric DPC membrane in the<br />
UK, and was awarded the first ever Agrément<br />
Certificate in 1967.<br />
<strong>Hyload</strong> Original has been providing dampproofing<br />
security for over 40 years, without a<br />
single reported system failure.<br />
Permabit<br />
<strong>Hyload</strong> Original<br />
Certificate No. 95/3133<br />
A superior performance bitumen polymer<br />
DPC, specifically designed to provide<br />
excellent adhesion to mortar. Permabit will<br />
not compress, even under the heaviest of wall<br />
loadings.<br />
Permabit<br />
Certificate No. 88/1966<br />
<strong>Hyload</strong> MortarMatch<br />
A high performance, polymeric DPC, designed<br />
to further enhance the advantageous<br />
characteristics of <strong>Hyload</strong> Original. The<br />
membrane is pigmented to match typical<br />
mortar colouration, and therefore is<br />
significantly less conspicuous in situ than black<br />
DPCs, at the same time offering a more durable<br />
material, with increased mortar adhesion.<br />
Bespoke <strong>Hyload</strong> MortarMatch DPCs are also<br />
available to match particular regional or historic<br />
building requirements.<br />
<strong>Hyload</strong> MortarMatch<br />
Certificate No. 95/3133<br />
<strong>Hyload</strong> HouseBuilder<br />
A polymeric DPC specifically designed to<br />
provide long-term damp proofing for housing<br />
applications, and specifically offered to<br />
provide the housebuilder with a high<br />
performance cost effective alternative to<br />
traditional bitumen DPCs. <strong>Hyload</strong><br />
HouseBuilder has not been assessed<br />
unsupported across cavity constructions,<br />
and as such is not recommended as an<br />
unsupported cavity tray. <strong>Hyload</strong> HouseBuilder<br />
utilises the same proven production<br />
technology of <strong>Hyload</strong> Original.<br />
Gastite<br />
Formulated to provide a reliable and effective<br />
barrier against the transmission of radon,<br />
methane and other gases and used in<br />
conjunction with Gastite loose laid DPM or<br />
Gastite self-adhesive DPM/tanking<br />
membrane. This polyester-reinforced damp<br />
proof course incorporates a 50 micron<br />
aluminium core and is coated in flexible<br />
rubber modified bitumen.<br />
Other Ruberoid DPCs<br />
<strong>Hyload</strong> insulated DPC (Ruberclose) has been<br />
developed to minimise cold bridging when<br />
closing masonry cavity walls around openings<br />
(see page 10).<br />
<strong>Hyload</strong> FR insulated DPC (Ruberclose FR)<br />
offers thermal effectiveness with the added<br />
security of fire resistance (see page 10).<br />
Ruberoid also supplies a range of fire rated<br />
Structural Cavity Closures as well as the<br />
Pluvex range of domestic grade (BS 6398)<br />
DPCs. For further information refer to specific<br />
data sheets.<br />
<strong>Hyload</strong> HouseBuilder<br />
Certificate No. 97/3403<br />
Technical hotline: 0800 587 7391 www.ruberoid.co.uk
HYLOAD DPC AND CAVITY TRAY SYSTEMS 9<br />
Product features<br />
<strong>Hyload</strong> Original<br />
• Over 40 years proven reliability<br />
• Excellent performance under high<br />
compressive loads<br />
• Good flexibility at low temperatures<br />
• Tough and durable<br />
Permabit<br />
• Excellent mortar adhesion properties<br />
• Over 25 years proven reliability<br />
• Excellent performance under both high<br />
and low compressive loads<br />
• Tough and durable with excellent<br />
flexibility<br />
<strong>Hyload</strong> MortarMatch<br />
• Mortar colour-matched: Standard<br />
Brown and White<br />
• Substantially greater tensile strength<br />
and elongation<br />
• Improved tear strength<br />
• Improved puncture resistance<br />
• Improved flexibility<br />
<strong>Hyload</strong> HouseBuilder<br />
• Specifically designed for housing<br />
• No extrusion under heavy loads<br />
• Usable under concrete floor beams<br />
• Offers superior performance to<br />
traditional British Standard DPCs.<br />
Gastite<br />
• Effective against gas permeation.<br />
• Good product flexibility and tolerance<br />
at low temperatures.<br />
• Formulated to provide a reliable and<br />
effective barrier against the<br />
transmission of radon, methane and<br />
other gases and used in conjunction<br />
with Gastite DPM or Gastite LL.<br />
Dimensions and weight<br />
<strong>Hyload</strong> Permabit <strong>Hyload</strong> <strong>Hyload</strong> Gastite<br />
MortarMatch Original HouseBuilder<br />
Nominal weight (kg/m 2 ) 1.47 1.60 1.50 1.15 4.0<br />
Nominal thickness (mm) 1.12 1.25 1.27 0.90 3.0<br />
Nominal length (m/roll) 20 20 20 20 8<br />
Standard widths (nominal)<br />
Roll width 100 112.5 125 150 225 300 337.5 360 450 600* 900* 1000*<br />
m 2 roll 2.00 2.25 2.50 3.00 4.50 6.00 6.75 7.20 9.00 12.00 18.00 20.00<br />
Non-standard widths are available to order in 25 mm increments.<br />
*Non-standard widths for <strong>Hyload</strong> HouseBuilder.<br />
Summary of technical data<br />
<strong>Hyload</strong> Permabit <strong>Hyload</strong> <strong>Hyload</strong> Gastite<br />
MortarMatch Original HouseBuilder<br />
Permeability to water vapour<br />
(Refer to Gastite<br />
to BS 3177 (g/m 2 2.0 0.5 2.0 2.5<br />
over 24 hours)<br />
data sheet)<br />
Tensile strength at break to BS 2782, MD = 10.9 MD = 5.1 MD = 8.8 MD = 8.9<br />
320A at 100 mm/minute (N/mm 2 ) CD = 9.3 CD = 4.7 CD = 6.9 CD = 6.9<br />
Elongation at break to BS 2782, MD = 245 MD = 510 MD = 200 MD = 200<br />
320A at 100 mm/minute (%) CD = 260 CD = 490 CD = 190 CD = 190<br />
Tear strength TO BS 2782, 360B MD = 39.0 MD = 64.1 MD = 33.0 MD = 34.0<br />
at 100 mm/minute (N/mm 2 ) CD = 41.0 CD = 58.8 CD = 42.0 CD = 42.0<br />
Static indentation with 24 kg for<br />
24 hours to MOAT 27, 5.1.9<br />
Satisfactory Satisfactory Satisfactory Satisfactory<br />
Dynamic indentation with<br />
12 mm punch to MOAT 27, 5.1.10<br />
Satisfactory Satisfactory Satisfactory Satisfactory<br />
Low temperature flexibility at –30°C<br />
to BS 747, Appendix C4<br />
Pass Pass Pass Pass<br />
MD = machine direction (longitudinal) CD = cross direction (transverse) Note: Figures shown are typical test method results and should not be used for specifying purposes<br />
Technical hotline: 0800 587 7391 www.ruberoid.co.uk
10 HYLOAD DPC AND CAVITY TRAY SYSTEMS<br />
Insulated DPCs<br />
Insulated DPCs to minimise cold bridging<br />
The use of <strong>Hyload</strong> Insulated DPCs enable the cavity to be closed in the traditional way, while<br />
conforming to the latest thermal and cold bridging requirements of the Building Regulations –<br />
Approved Document L, NHBC, and BRE guidelines ‘Thermal insulation: avoiding risks.’<br />
<strong>Hyload</strong> Insulated DPC<br />
<strong>Hyload</strong> Insulated DPC (Ruberclose) will<br />
minimise cold bridging when within closing<br />
structures in masonry cavity walls around<br />
openings.<br />
The use of insulated DPC enables the cavity<br />
to be closed in the traditional way, while<br />
conforming to the requirements of Building<br />
Regulations – Approved Document L and<br />
new Robust Details Document. <strong>Hyload</strong><br />
Insulated DPC also conforms to the<br />
requirement of NHBC and BRE guidelines<br />
‘Thermal insulation: avoiding risks’.<br />
<strong>Hyload</strong> Insulated DPC is specifically designed<br />
for application at window and door locations.<br />
However, it may also be used to insulate and<br />
waterproof structural interfaces where, for<br />
example, an internal wall meets an external<br />
wall and a cold bridge exists.<br />
<strong>Hyload</strong> FR Insulated DPC<br />
<strong>Hyload</strong> FR Insulated DPC (Ruberclose FR) is a<br />
fire retardant insulated DPC, which will<br />
minimise cold bridging when closing masonry<br />
cavity walls around openings, whilst meeting<br />
current and proposed fire regulations in<br />
England, Scotland and Wales. In addition<br />
Ruberclose FR also meets the requirements of<br />
Approved Document L of the Building<br />
Insulated DPC<br />
Regulations (England and Wales) and of Part<br />
J (Appendix B) of the Technical Standards of<br />
the Building Regulations (Scotland) to prevent<br />
surface condensation and mould growth and<br />
to avoid additional heat losses at the edges of<br />
openings.<br />
Ruberclose and Ruberclose FR<br />
Certificate No. 97/3310<br />
Insulated DPC<br />
Preformed Cloak Unit<br />
Technical hotline: 0800 587 7391 www.ruberoid.co.uk
HYLOAD DPC AND CAVITY TRAY SYSTEMS 11<br />
Product features<br />
<strong>Hyload</strong> Insulated DPC - Ruberclose<br />
• Superior Thermal Resistance<br />
• BBA Approval, Agrément Certificate<br />
No.97/3310<br />
• Flexible High Performance DPC<br />
superior to polyethylene DPC<br />
• Insulation remains flexible when bent<br />
and will not crack<br />
• Uniformly maintains thermal properties<br />
and does not allow thermal leakage<br />
• Exceptionally easy to handle<br />
• Non standard sizes available<br />
<strong>Hyload</strong> FR Insulated DPC - Ruberclose FR<br />
• Superior Thermal Resistance<br />
• BBA Approval<br />
• Tough, flexible, high performance DPC<br />
covered by Agrément Certificate<br />
No. 97/3310<br />
• Phenolic foam insulation offering:<br />
Excellent resistance to burning and the<br />
spread of flame. Almost complete absence<br />
of smoke when subjected to a flame. High<br />
closed cell content and fine cell structure.<br />
Good resistance to moisture penetration<br />
and no wicking. The lowest thermal<br />
conductivity of any commonly available<br />
insulation material, including mineral wool.<br />
• Environmentally friendly - CFC free<br />
• Safe and easy to install:<br />
Easy to cut<br />
Lightweight and rigid - easy to position<br />
• Non standard sizes available<br />
Dimensions<br />
<strong>Hyload</strong> Insulated DPC - Ruberclose is supplied in 8 m rolls<br />
DPC roll size Insulation width Selvedge<br />
(mm) and thickness (mm) width<br />
8 m x 165 100 x 17 32.5 mm<br />
8 m x 180 100 x 17 40 mm<br />
8 m x 225 140 x 17 42.5 mm<br />
Note: The DPC extends on either side of the insulation. To comply with Codes of Practice requirements, where more than one<br />
length is installed, the insulation must be trimmed back on-site 100 mm from one end.<br />
<strong>Hyload</strong> FR is available in 1300 mm lengths of which the insulation length is 1200 mm<br />
DPC width Insulation width Units Selvedge<br />
(mm) and thickness (mm) per pack width<br />
165 100 x 20 10 lengths 32.5 mm<br />
180 100 x 20 10 lengths 40 mm<br />
225 140 x 20 10 lengths 42.5 mm<br />
Note: Thicknesses of Phenolic Insulation at 30 mm, and 40 mm are available on request as specials supplied in 1200 mm<br />
lengths bonded to 1300 mm DPC. Please contact our Structural Waterproofing <strong>Design</strong> Service for price and availability.<br />
The DPC extends 32.5 mm or 40 mm on either side of the insulation and 100 mm at one end. This allows the DPC to contact<br />
the window/door frame and to extend the required amount into the cavity. The extension of DPC at one end allows vertical<br />
connection and lapping. If necessary the insulation can be easily trimmed back on site 100 mm from the end of the DPC.<br />
Performance<br />
Thermal properties<br />
<strong>Hyload</strong> Insulated DPC<br />
<strong>Hyload</strong> FR Insulated DPC<br />
k (λ) value (W/mK) 0.034 0.018<br />
R value (m 2 K/W) 0.50 1.11<br />
Technical hotline: 0800 587 7391 www.ruberoid.co.uk
12 HYLOAD DPC AND CAVITY TRAY SYSTEMS<br />
Preformed Cloak Units<br />
To comply with current British Standard recommendations<br />
BS 5628: Part 3: 2001, clause 5.5.5.3: “... preformed cloaks should be specified so<br />
as to restrict the site operation to simple jointing only.”<br />
Ruberoid’s Structural Waterproofing <strong>Design</strong> Service can assist with the development<br />
of the details for inclusion within the tender document.<br />
Description<br />
Preformed Cloak Units are fabricated from<br />
specially formulated sheet material which is a<br />
blend of synthetic polymers. Preformed Cloak<br />
Units simplify the damp-proofing of awkward<br />
junctions and eliminate leakage paths.<br />
Certain architectural details are impossible to<br />
damp-proof efficiently by site forming of strip<br />
materials or even leadworking. Preformed<br />
Cloak Units are available to overcome<br />
complex shapes and changes in direction,<br />
saving potential problems and costly remedial<br />
works on site.<br />
The standard built in cloak units shown<br />
opposite, are designed to accommodate 50,<br />
75 or 100 mm cavity widths and a 150 or<br />
225 mm rise in the cavity tray. The standard<br />
surface fixed cloak units are designed for<br />
these same cavity widths and for a 150 mm<br />
rise in the cavity tray.<br />
The Structural Waterproofing <strong>Design</strong> Service<br />
provides free of charge design support to<br />
specifiers, producing special or project specific<br />
Preformed Cloak Units.<br />
Product features<br />
• Enable the designer and installer to<br />
comply with BS 5628: Part 3: 2001<br />
• Factory manufactured and quality<br />
inspected<br />
• Effective and reliable waterproofing<br />
solution for awkward junctions<br />
• Speeds up DPC installation and helps<br />
to reduce costs<br />
• Fully compatible with all Ruberoid<br />
DPC products<br />
• Dedicated free design service readily<br />
available to locate and detail special<br />
(project specific) Preformed Cloak Units.<br />
Type 5 Cloak Unit<br />
Jamb Cloak<br />
Type 3 Cloak Unit<br />
Pipe Cloaks<br />
Technical hotline: 0800 587 7391 www.ruberoid.co.uk
HYLOAD DPC AND CAVITY TRAY SYSTEMS 13<br />
Standard Preformed Cloak Units<br />
Type 1<br />
Change of level unit (brick/block) Reversible<br />
Product code Cavity Step on face<br />
rise/width<br />
(mm)<br />
303005 150/50 75<br />
303007 150/75 75<br />
303009 150/50 225<br />
303011 150/75 225<br />
303013 225/50 75<br />
100<br />
225/150<br />
100<br />
Step on face 225/75<br />
50/75/100<br />
100 100<br />
303015 225/75 75<br />
303017 225/50 225<br />
303019 225/75 225<br />
Type 2<br />
Change of level unit (surface fixed)<br />
Product code Cavity Step on face<br />
rise/width<br />
(mm)<br />
100<br />
303025 RH 150/50 75<br />
303027 LH 150/50 75<br />
303029 RH 150/75 75<br />
303031 LH 150/75 75<br />
100<br />
303032 RH 150/100 75<br />
303032 LH 150/100 75<br />
303033 RH 150/50 225<br />
150<br />
50/75/100<br />
100<br />
100<br />
75/225<br />
step on face<br />
303035 LH 150/50 225<br />
Right hand unit shown<br />
303037 RH 150/75 225<br />
303039 LH 150/75 225<br />
303040 RH 150/100 225<br />
303040 LH 150/100 225<br />
Type 3<br />
Stop end (brick/block or surface fixed)<br />
Product code Cavity<br />
rise/width<br />
(mm)<br />
303045 RH 150/50<br />
303045 LH 150/50<br />
303047 RH 150/75<br />
100<br />
150/225<br />
60<br />
50/75/100<br />
100 100<br />
Right hand unit shown<br />
303047 LH 150/75<br />
303048 RH 150/100<br />
303048 LH 150/100<br />
303049 RH 225/50<br />
303049 LH 225/50<br />
303051 RH 225/75<br />
303051 LH 225/75<br />
303052 RH 225/100<br />
303052 LH 225/100<br />
100<br />
150/225<br />
60<br />
50/75/100<br />
100 100<br />
Right hand unit shown<br />
Technical hotline: 0800 587 7391 www.ruberoid.co.uk
14 HYLOAD DPC AND CAVITY TRAY SYSTEMS<br />
Standard Preformed Cloak Units (continued)<br />
Type 5<br />
Internal corner (surface fixed)<br />
Product code<br />
Cavity<br />
rise/width<br />
(mm)<br />
303057 150/50<br />
303059 150/75<br />
303060 150/100<br />
100<br />
100<br />
150<br />
50/75/100<br />
100<br />
Type 6<br />
External corner (surface fixed)<br />
100<br />
100<br />
Product code<br />
Cavity<br />
rise/width<br />
(mm)<br />
303065 150/50<br />
150<br />
50/75/100<br />
100<br />
303067 150/75<br />
303068 150/100<br />
Type 7<br />
Internal/external corner (brick/block)<br />
Product code<br />
Cavity<br />
rise/width<br />
(mm)<br />
100<br />
303073 150/50<br />
303075 150/75<br />
225/150<br />
303076 150/100<br />
303077 225/50<br />
303079 225/75<br />
50/75/100<br />
100<br />
100<br />
Internal<br />
303080 225/100<br />
100<br />
225/150<br />
50/75/100<br />
100<br />
External<br />
Technical hotline: 0800 587 7391 www.ruberoid.co.uk
HYLOAD DPC AND CAVITY TRAY SYSTEMS 15<br />
Type 8<br />
Internal corner Reversible<br />
Product code<br />
303083<br />
60<br />
100<br />
100<br />
Type 8S<br />
Angled stop end (right or left hand)<br />
Product code<br />
Cavity width<br />
(mm)<br />
303089 RH 50<br />
303089 LH 50<br />
303091 RH 75<br />
303091 LH 75<br />
303092 RH 100<br />
303092 LH 100<br />
60<br />
50/75/100<br />
100<br />
100<br />
Type 9<br />
External corner<br />
Product code<br />
303097<br />
100<br />
100<br />
100<br />
Type 10<br />
Column stop end (brick/block or surface fixed)<br />
Product code<br />
Cavity<br />
rise/width<br />
(mm)<br />
303106 RH 150/50<br />
303106 LH 150/50<br />
303108 RH 150/75<br />
303108 LH 150/75<br />
100<br />
303109 RH 150/100<br />
303109 LH 150/100<br />
225/150<br />
303112 RH 225/50<br />
303112 LH 225/50<br />
50/75/100<br />
100<br />
100<br />
303114 RH 225/75<br />
303114 LH 225/75<br />
303115 RH 225/100<br />
303115 LH 225/100<br />
Technical hotline: 0800 587 7391 www.ruberoid.co.uk
16 HYLOAD DPC AND CAVITY TRAY SYSTEMS<br />
Jointing Systems<br />
Simplifies installation and fully supports DPC joints<br />
BS 5628: Part 3: 2001, clause 5.5.5.4: “Cavity trays should be supported at their joint<br />
positions to facilitate effective sealing.”<br />
BS 8215: 1991, clause 5.5: “... joints should be fully supported, well-lapped and sealed.”<br />
<strong>Hyload</strong> DPC Joint Support System<br />
Ruberoid in recognising the practical<br />
difficulties in jointing cavity trays have<br />
introduced the <strong>Hyload</strong> DPC Joint Support<br />
System. This enables contractors to make<br />
effective and waterproof joints between<br />
DPCs, cavity trays and Preformed Cloak<br />
Units. The system works by providing rigid<br />
support across the cavity allowing pressure<br />
to be applied to effect a waterproof joint.<br />
The <strong>Hyload</strong> DPC Joint Support System<br />
consists of a 350 x 200 mm reinforced<br />
support of twin walled polypropylene with a<br />
100 mm self adhesive strip protected by<br />
silicone release paper bonded centrally to its<br />
upper surface. Joints are formed by means of<br />
a 100 mm wide self adhesive tape protected<br />
on both sides by silicone release paper.<br />
The <strong>Hyload</strong> DPC Joint Support System is a<br />
patented system and available only from<br />
Ruberoid.<br />
Product features<br />
• DPC joint fully supported<br />
• Product enables designer and installer<br />
to comply with current best practice<br />
• Provides a watertight joint<br />
• Improves installation procedures<br />
helping to reduce overall costs<br />
Application of <strong>Hyload</strong> DPC Joint Support System<br />
1 Joint support prior to bedding<br />
25-40 mm on each leaf<br />
2 Fold edges to rest on brickwork/blockwork.<br />
Where the board locates on the external leaf, fold<br />
the two 40 mm x 50 mm side flaps to locate down<br />
the inside face of the outer skin. The board will now<br />
be tightly retained against the outer masonry.<br />
3 Position joint support at point where DPC lap<br />
joint will occur. Remove central silicone release<br />
paper and push DPC firmly in place<br />
Technical hotline: 0800 587 7391 www.ruberoid.co.uk
HYLOAD DPC AND CAVITY TRAY SYSTEMS 17<br />
<strong>Hyload</strong> DPC Fixing Strip<br />
The Fixing Strip is a semi-rigid plastic strip<br />
25 mm x 3 mm x 2 m pre-drilled at 150 mm<br />
centres. It is used where surface fixing any<br />
Ruberoid high performance DPC to the inner<br />
leaf.<br />
<strong>Hyload</strong> DPC Fixing Pins<br />
for Masonry<br />
<strong>Hyload</strong> DPC Jointing Tape on<br />
Ruberoid Self-Adhesive Primer.<br />
Alternatively <strong>Hyload</strong> DPC<br />
Mastic can be used<br />
<strong>Hyload</strong> DPC Fixing Pins<br />
Used with <strong>Hyload</strong> DPC Fixing Strip, <strong>Hyload</strong><br />
DPC Fixing Pins for Masonry can be used for<br />
surface fixing to solid internal substrates such<br />
as blockwork, stone and concrete.<br />
<strong>Hyload</strong> DPC<br />
Fixing Strip<br />
Composite inner skins require <strong>Hyload</strong> DPC<br />
Fixing Pins for Insulation to ensure correct<br />
fixing (see page 30).<br />
<strong>Hyload</strong> DPC Fixing Pins are:<br />
• Corrosion resistant<br />
• Quick and easy to install<br />
• Complements <strong>Hyload</strong> DPC Fixing Strip<br />
Ruberoid High Performance DPC<br />
formed to create surface fixed<br />
cavity tray<br />
4 Apply a strip of <strong>Hyload</strong> DPC jointing tape<br />
to the DPC<br />
5 Remove top silicone release paper and<br />
immediately lap and bond DPC<br />
6 Supported and watertight 100 mm wide joint<br />
Technical hotline: 0800 587 7391 www.ruberoid.co.uk
18 HYLOAD DPC AND CAVITY TRAY SYSTEMS<br />
Jointing Systems (continued)<br />
<strong>Hyload</strong> DPC Lap Adhesive<br />
A synthetic rubber/resin mixture<br />
supplied in 500 ml cans. It is suitable for<br />
bonding DPC to DPC, and DPC to Preformed<br />
Cloak Units.<br />
Before use, ensure that surfaces to be bonded<br />
are clean and dry. Apply <strong>Hyload</strong> DPC Lap<br />
Adhesive to both surfaces and allow to dry.<br />
Bring surfaces together and apply firm<br />
pressure to create a permanent bond.<br />
One 500 ml can gives coverage of<br />
approximately 3 m 2 (1.5 m 2 of bonded area).<br />
<strong>Hyload</strong> DPC Jointing Tape<br />
A double sided self adhesive bituminous tape,<br />
10 m x 100 mm, for bonding DPC to DPC,<br />
and DPC to Preformed Cloak Units.<br />
Before use, ensure that surfaces to be bonded<br />
are clean and dry. Removal of release films<br />
reveals self adhesive surfaces. Apply firm<br />
pressure to create a permanent bond.<br />
<strong>Hyload</strong> DPC Mastic<br />
A thick synthetic rubber mastic adhesive with<br />
gap filling properties up to 6 mm suitable for<br />
bonding Ruberoid high performance DPCs<br />
and Preformed Cloak Units to a wide range<br />
of common building materials. No primer is<br />
required. <strong>Hyload</strong> DPC Mastic is applied to<br />
one surface only. Apply firm pressure to<br />
create a permanent bond.<br />
For vertical DPC applications, the <strong>Hyload</strong><br />
DPC Fixing Strip and Pins must be used.<br />
Typical coverage on smooth surfaces<br />
1.2 to 2 m 2 per litre.<br />
Ruberflex Sealant<br />
Ruberflex is a one-part bitumen modified<br />
synthetic rubber sealant. The product is<br />
suitable for application to bituminous<br />
substrates as well as other common building<br />
materials. It is commonly used to seal<br />
penetrations in cavity trays caused by wall<br />
ties.<br />
• Speed and simplicity of application<br />
• Resistant to alkalis, dilute acids and<br />
de-icing salts<br />
• Remains flexible over a wide<br />
temperature range<br />
• Excellent adhesion<br />
• Impermeable to water<br />
Ruberoid Self-Adhesive Primer<br />
A rubber modified bituminous primer for the<br />
preparation of substrates prior to the<br />
application of self-adhesive products.<br />
Typical coverage 4-6m 2 per litre.<br />
Ruberoid Copeclose<br />
A tough flexible polymeric cavity closure ideal<br />
for closing cavities and supporting Ruberoid<br />
High Performance DPC’s below copings and<br />
parapets.<br />
Ruberoid Permabit DPC<br />
• Flexible, allowing ease of handling<br />
on site<br />
• Available in standard 180 mm x<br />
1 metre lengths<br />
• Non-standard sizes available on<br />
request<br />
• Excellent puncture resistance<br />
• Easy to cut and shape on site<br />
Technical hotline: 0800 587 7391 www.ruberoid.co.uk<br />
Ruberoid Copeclose to<br />
project 40 mm on to<br />
brickwork<br />
Lingham Court apartments, London SW9 Architect: Pollard Thomas Edwards
HYLOAD DPC AND CAVITY TRAY SYSTEMS 19<br />
Technical hotline: 0800 587 7391 www.ruberoid.co.uk
20 HYLOAD DPC AND CAVITY TRAY SYSTEMS<br />
Typical details<br />
Change of ground level<br />
<strong>Hyload</strong> DPC Jointing Tape on<br />
Ruberoid Self Adhesive Primer.<br />
Alternatively <strong>Hyload</strong> DPC Mastic<br />
can be used<br />
Ruberoid <strong>Hyload</strong> DPC<br />
Fixing Strip and Pins<br />
Ruberoid Column Preformed Cloak Unit<br />
(supplied in two parts to suit column width)<br />
Ruberoid High<br />
Performance DPC<br />
Ruberoid Type 1 Preformed Cloak Unit<br />
and <strong>Hyload</strong> DPC Jointing System<br />
Ruberoid High Performance DPC<br />
Ruberoid High Performance DPC<br />
DPC/DPM link<br />
DPM<br />
DPC/DPM Joint sealed with<br />
<strong>Hyload</strong> DPC Jointing Tape<br />
Technical hotline: 0800 587 7391 www.ruberoid.co.uk
HYLOAD DPC AND CAVITY TRAY SYSTEMS 21<br />
Concrete wall<br />
tanking/DPC link detail<br />
Ruberoid High<br />
Performance DPC<br />
Ruberoid Plasprufe<br />
2000SA membrane<br />
Cavity fill<br />
Ruberoid Self-Adhesive<br />
Primer<br />
<strong>Hyload</strong> DPC Jointing Tape<br />
on Ruberoid Self Adhesive<br />
Primer<br />
Ruberoid High<br />
Performance DPC<br />
<strong>Hyload</strong> DPC Jointing Tape<br />
Ruberoid Self<br />
Adhesive Primer<br />
Ruberoid Plasprufe Protection Board<br />
Ruberoid Plasprufe 2000SA membrane<br />
Ruberoid Column Preformed<br />
Cloak Unit<br />
<strong>Hyload</strong> DPC Mastic<br />
<strong>Hyload</strong> DPC Jointing System<br />
Steel column<br />
Ruberoid High<br />
Performance DPC<br />
DPCs must project 5 mm beyond<br />
the external face and must be<br />
bedded on both faces with<br />
mortar.<br />
All joints between lengths of DPC,<br />
and DPC and Preformed Cloak<br />
Units must be lapped a minimum<br />
of 100 mm and bonded with<br />
<strong>Hyload</strong> DPC Lap Adhesive or<br />
<strong>Hyload</strong> DPC Jointing Tape.<br />
The cavity tray should step down<br />
or slope across the cavity not less<br />
than 150 mm towards the<br />
external leaf.<br />
Insulation omitted for clarity.<br />
Technical hotline: 0800 587 7391 www.ruberoid.co.uk
22 HYLOAD DPC AND CAVITY TRAY SYSTEMS<br />
Typical details (continued)<br />
Ramped access<br />
BS 8300: 2001, clause 5.8 states that wherever<br />
possible the approach to a building is level. If a<br />
change of level is unavoidable, it will be necessary<br />
to provide a sloped surface.<br />
Ruberoid<br />
Ruberclose<br />
Ruberoid High<br />
Performance<br />
Cavity Tray<br />
Special Preformed Cloak Unit<br />
Ruberoid High<br />
Performance<br />
horizontal DPC<br />
Ruberoid<br />
Plasprufe<br />
Membrane<br />
(DPM)<br />
Internal view<br />
Ruberoid<br />
Ruberclose<br />
Ruberoid High<br />
Performance DPC<br />
to blockwork<br />
Special Preformed Cloak Unit<br />
100 mm lap joint<br />
fully sealed with<br />
Ruberoid <strong>Hyload</strong> DPC<br />
Jointing Tape<br />
Technical hotline: 0800 587 7391 www.ruberoid.co.uk<br />
Ruberoid Plasprufe<br />
Membrane (DPM)
HYLOAD DPC AND CAVITY TRAY SYSTEMS 23<br />
Protection against<br />
ground gases<br />
<strong>Hyload</strong> Original or<br />
Permabit DPC cavity tray<br />
DPCs must project 5 mm beyond the<br />
external face and must be bedded on<br />
both faces with mortar.<br />
All joints between lengths of DPC, and<br />
DPC and Preformed Cloak Units must<br />
be lapped a minimum of 100 mm and<br />
bonded with <strong>Hyload</strong> DPC Lap Adhesive<br />
or <strong>Hyload</strong> DPC Jointing Tape.<br />
The cavity tray should step down or<br />
slope across the cavity not less than<br />
150 mm towards the external leaf.<br />
Insulation omitted for clarity.<br />
Gastite DPC supported<br />
across the cavity<br />
Gastite DPM or<br />
Gastite LL<br />
Typical horizontal<br />
movement joint<br />
Typical vertical<br />
movement joint<br />
Ruberoid recommends where<br />
ever possible that DPCs do not<br />
span vertical movement joints.<br />
Ruberoid High Performance DPC<br />
Ruberoid Type 3<br />
Preformed Cloak Unit<br />
Technical hotline: 0800 587 7391 www.ruberoid.co.uk
24 HYLOAD DPC AND CAVITY TRAY SYSTEMS<br />
Typical details (continued)<br />
Ruberoid Type 3<br />
Preformed Cloak Unit<br />
Window opening<br />
Ruberoid Type 8<br />
Preformed Cloak Unit<br />
Every third perpend to<br />
be open<br />
Ruberoid Ruberclose<br />
Insulated DPC to jamb must<br />
locate beneath proprietary<br />
lintel support and dress into<br />
sill cavity tray<br />
Ruberoid Type 8S<br />
Preformed Cloak Unit<br />
Technical hotline: 0800 587 7391 www.ruberoid.co.uk
HYLOAD DPC AND CAVITY TRAY SYSTEMS 25<br />
<strong>Hyload</strong> DPC<br />
Fixing Strip and<br />
Fixing Pins for<br />
Masonry<br />
Window arch<br />
Ruberoid Arch Preformed Cloak Unit<br />
<strong>Hyload</strong> DPC<br />
Jointing Tape on<br />
Ruberoid Self-Adhesive<br />
Primer, alternatively<br />
<strong>Hyload</strong> DPC mastic<br />
can be used<br />
DPCs must project 5 mm beyond the<br />
external face and must be bedded on<br />
both faces with mortar.<br />
All joints between lengths of DPC, and<br />
DPC and Preformed Cloak Units must<br />
be lapped a minimum of 100 mm and<br />
bonded with <strong>Hyload</strong> DPC Lap Adhesive<br />
or <strong>Hyload</strong> DPC Jointing Tape.<br />
The cavity tray should step down or<br />
slope across the cavity not less than<br />
150 mm towards the external leaf.<br />
Insulation omitted for clarity.<br />
Technical hotline: 0800 587 7391 www.ruberoid.co.uk
26 HYLOAD DPC AND CAVITY TRAY SYSTEMS<br />
Typical details (continued)<br />
Circular window/stone<br />
Ruberoid Type 3 Preformed Cloak Unit<br />
Every third perpend to<br />
be open<br />
Ruberoid Ruberclose (Special)<br />
Ruberoid Type 3<br />
Preformed Cloak Unit<br />
Every third perpend to<br />
be open<br />
Technical hotline: 0800 587 7391 www.ruberoid.co.uk
HYLOAD DPC AND CAVITY TRAY SYSTEMS 27<br />
Column detail/stone<br />
<strong>Hyload</strong> DPC Fixing Strip<br />
and Fixing Pins for Masonry<br />
Ruberoid Preformed Cloak Unit<br />
<strong>Hyload</strong> MortarMatch<br />
DPC formed to create<br />
cavity tray<br />
A small bead of<br />
Ruberoid Ruberflex<br />
Sealant can be applied<br />
around the dowel.<br />
Extreme care<br />
should be taken<br />
to avoid any future<br />
staining<br />
Intermediate concrete<br />
floor/stone<br />
<strong>Hyload</strong> MortarMatch DPC<br />
formed to create cavity tray<br />
DPCs must project 5 mm beyond the<br />
external face and must be bedded on<br />
both faces with mortar.<br />
All joints between lengths of DPC, and<br />
DPC and Preformed Cloak Units must<br />
be lapped a minimum of 100 mm and<br />
bonded with <strong>Hyload</strong> DPC Lap Adhesive<br />
or <strong>Hyload</strong> DPC Jointing Tape.<br />
The cavity tray should step down or<br />
slope across the cavity not less than<br />
150 mm towards the external leaf.<br />
Insulation omitted for clarity.<br />
Technical hotline: 0800 587 7391 www.ruberoid.co.uk
28 HYLOAD DPC AND CAVITY TRAY SYSTEMS<br />
Typical details (continued)<br />
Parapet - gable pitched roof<br />
Coping stone dowels not shown for clarity. To ensure<br />
waterproofing integrity, where fixings penetrate DPC, apply<br />
a small bead of Ruberoid Ruberflex Sealant around dowels.<br />
Ruberoid Permabit DPC<br />
under coping system to<br />
be lapped and bonded with<br />
<strong>Hyload</strong> DPC Jointing Tape<br />
Ruberoid Rubershield-Pro<br />
turned up wall by<br />
at least 100 mm<br />
Insulation board<br />
Ruberoid Copeclose<br />
Vapour Control Layer<br />
Note: Ibstock recommends the use<br />
of bitumen polymer DPCs in<br />
parapet walls using their copings.<br />
Parapet with coping<br />
Ruberoid Permabit DPC<br />
Ruberoid Copeclose<br />
Ruberoid Ultra prevENt High<br />
Performance elastomeric<br />
roofing system<br />
Ruberoid High<br />
Performance DPC<br />
Technical hotline: 0800 587 7391 www.ruberoid.co.uk
HYLOAD DPC AND CAVITY TRAY SYSTEMS 29<br />
Pitched roof<br />
abutment<br />
Soakers to suit roof covering and lead<br />
flashing to be installed in the traditional<br />
manner.<br />
Weep holes at 1 metre maximum<br />
centres or at least one per cavity tray.<br />
DPCs must project 5 mm beyond the<br />
external face and must be bedded on<br />
both faces with mortar.<br />
All joints must be lapped a minimum of<br />
100 mm and bonded with <strong>Hyload</strong> DPC<br />
Lap Adhesive or <strong>Hyload</strong> DPC Jointing<br />
Tape.<br />
The cavity tray should step down or<br />
slope across the cavity not less than<br />
150 mm towards the external leaf.<br />
Insulation omitted for clarity.<br />
Preformed Roof Abutment Cloak<br />
(Left hand side)<br />
Preformed Roof Abutment Cloak<br />
(Right hand side)<br />
Roof line<br />
<strong>Hyload</strong> DPC Mastic<br />
<strong>Hyload</strong> DPC Fixing Strip<br />
and Fixing Pins for Masonry<br />
All laps sealed with<br />
<strong>Hyload</strong> DPC Jointing Tape<br />
Preformed Stop End Cloak<br />
(Left hand side)<br />
Preformed Roof Abutment Cloak<br />
(Left hand side)<br />
Technical hotline: 0800 587 7391 www.ruberoid.co.uk
30 HYLOAD DPC AND CAVITY TRAY SYSTEMS<br />
Typical details (continued)<br />
DPC to composite inner skin<br />
Vertical stud<br />
Ruberoid <strong>Hyload</strong> DPC Fixing Strip and Fixing Pins for Insulation<br />
(<strong>Hyload</strong> DPC Fixing Pins for Insulation, code 294600)<br />
Rigid insulation<br />
Ruberoid <strong>Hyload</strong> DPC<br />
Mastic<br />
Ruberoid Rubershield-PRO<br />
breather membrane<br />
Fixing channel for wall ties<br />
Ruberoid High Performance DPC<br />
Stud frame<br />
Ruberoid High<br />
Performance DPC<br />
Plasprufe 3100HD<br />
membrane loose laid on sand<br />
or sand/cement blinding<br />
Plasprufe 3100 membrane<br />
Technical hotline: 0800 587 7391 www.ruberoid.co.uk
HYLOAD DPC AND CAVITY TRAY SYSTEMS 31<br />
Ruberoid Synthaprufe LAC<br />
for vapour and air resistance<br />
to inner fabric<br />
Protection to<br />
structurally clad unit<br />
Note: Cladding Systems Limited<br />
recommends the use of Synthraprufe<br />
LAC in conjunction with their cladding<br />
products.<br />
Cladding by<br />
Cladding Systems Limited<br />
or similar<br />
Wind post<br />
Steel wind post<br />
Preformed Wind Post<br />
Cloak Unit<br />
Insulation<br />
Cloak bonded with<br />
<strong>Hyload</strong> DPC Mastic<br />
DPCs must project 5 mm beyond the<br />
external face and must be bedded on<br />
both faces with mortar.<br />
All joints between lengths of DPC, and<br />
DPC and Preformed Cloak Units must<br />
be lapped a minimum of 100 mm and<br />
bonded with <strong>Hyload</strong> DPC Lap Adhesive<br />
or <strong>Hyload</strong> DPC Jointing Tape.<br />
The cavity tray should step down or<br />
slope across the cavity not less than<br />
150 mm towards the external leaf.<br />
Insulation omitted for clarity.<br />
Technical hotline: 0800 587 7391 www.ruberoid.co.uk
32 HYLOAD DPC AND CAVITY TRAY SYSTEMS<br />
Sitework<br />
Delivery to site<br />
<strong>Hyload</strong> high performance DPCs are delivered<br />
to site in rolls, secured with a paper wrapper.<br />
On delivery it is important to check<br />
compliance of materials with specification<br />
requirements.<br />
Handling and storage<br />
Rolls must be stored level, on end and under<br />
cover. Care must be taken to ensure that<br />
DPCs are not contaminated by hydrocarbon<br />
or other organic solvents.<br />
Ruberoid’s instructions regarding handling<br />
and storage must at all times be followed.<br />
Standard Preformed Cloak Units are supplied<br />
in cardboard cartons.<br />
Installation of DPCs<br />
Installation must follow normal good practice<br />
for the detailing of damp proof courses, as<br />
set out in the relevant clauses of BS 5628:<br />
Part 3: 2001, BS 8000: Part 3: 2001 and<br />
BS 8215: 1991, and must be in accordance<br />
with Ruberoid’s instructions.<br />
The following installation practices are<br />
essential:<br />
1. DPCs must extend through the full<br />
thickness of the wall or wall leaf, including<br />
pointing, applied rendering or other facing<br />
material and project beyond the external face<br />
by 5 mm.<br />
2. DPCs must be laid between even beds of<br />
wet mortar, and perforations in adjacent<br />
courses of brickwork must be completely<br />
filled with mortar.<br />
3. All lap joints in the DPC must have a fully<br />
supported 100 mm overlap and be<br />
completely sealed.<br />
4. Ruberoid Preformed Cloak Units must be<br />
used at stop ends, and all corners and<br />
changes in level of cavity trays.<br />
Product data sheets may provide additional<br />
installation information and should be<br />
consulted. Data sheets are available from the<br />
Ruberoid website or by phoning the technical<br />
hotline.<br />
Lap joints<br />
All surfaces to be jointed should be clean and<br />
dry. Release paper protecting the self<br />
adhesive strips should not be removed until<br />
the joint is ready to be formed. When the<br />
jointing system is used during low<br />
temperatures, gentle warming of the self<br />
adhesive may be necessary.<br />
When forming a lap joint using the support<br />
unit and self adhesive tape, the<br />
manufacturer’s instructions should be<br />
followed.<br />
The joint support board should be fitted in<br />
such a way as to span the cavity, the ends of<br />
the support unit being bent so far as to bear<br />
upon the inner and outer leaves of the wall<br />
for a distance of between 25 mm and<br />
40 mm. If necessary the support unit may be<br />
temporarily fixed in place.<br />
The first layer of cavity tray or preformed<br />
cloak unit to be joined should be offered up<br />
to the joint support board. The release film<br />
should be removed from the adhesive strip<br />
and, by application of uniform pressure the<br />
cavity tray or preformed cloak unit bonded<br />
to it.<br />
A strip of self adhesive tape should then be<br />
applied to the upper surface of the cavity<br />
tray or preformed cloak unit over the area<br />
supported by the joint support board.<br />
The upper silicone release paper should be<br />
removed and the joint formed ensuring that<br />
a full seal is achieved.<br />
Surface/face fixing<br />
Where the cavity tray or Preformed Cloak<br />
Unit is required to be surface fixed to a brick,<br />
block, concrete or composite inner skin, the<br />
vertical portion should be held in place by<br />
either <strong>Hyload</strong> DPC Jointing Tape (the<br />
substrate having been previously primed with<br />
Ruberoid Self Adhesive Primer, or<br />
alternatively <strong>Hyload</strong> DPC Mastic, which does<br />
not require a primer). <strong>Hyload</strong> DPC Fixing<br />
Strip must then be installed using appropriate<br />
<strong>Hyload</strong> DPC Fixing Pins, to provide a<br />
permanent mechanical fixing.<br />
Fixing Pins for masonry<br />
Drill a clearance hole 6 mm diameter by<br />
45 mm deep into the substrate.<br />
Insert the Fixing Pin into the hole.<br />
Tap the pin firmly home using a flat faced<br />
hammer.<br />
The barbed portion of the Fixing Pin will<br />
expand giving a secure grip and high pull-out<br />
resistance.<br />
Fixing Pins for insulation<br />
Using a tool such as a bradawl, form a pilot<br />
hole through the DPC prior to inserting the<br />
push-fit Fixing Pin.<br />
The fir-tree portion of the Fixing Pin will<br />
securely locate into the insulation of<br />
composite inner skins.<br />
Cleaning of cavities<br />
As with all other damp proof course<br />
materials, damage can occur during cleaning<br />
of mortar droppings from the cavity unless<br />
care is taken. The following<br />
recommendations should prevent damage<br />
occurring:<br />
1. Cavity battens should be used to prevent<br />
excessive mortar droppings reaching the<br />
damp proof course.<br />
2. Mortar droppings should be removed<br />
before they have had time to harden.<br />
3. Implements such as steel rods should<br />
never be used for cleaning.<br />
4. Damp proof courses should be examined<br />
for damage as work proceeds.<br />
Technical hotline: 0800 587 7391 www.ruberoid.co.uk
HYLOAD DPC AND CAVITY TRAY SYSTEMS 33<br />
Laying Preformed Cloak Units<br />
Ruberoid Preformed Cloak Units should be<br />
laid as follows. A Type 7 Preformed Cloak<br />
Unit is used as an example.<br />
1. An even bed of mortar should be applied<br />
to both leaves of the wall and the Preformed<br />
Unit placed firmly into position.<br />
2. Lay the first run of cavity tray and bond<br />
firmly to the Preformed Cloak Unit allowing<br />
a minimum 100 mm overlap.<br />
A <strong>Hyload</strong> DPC Joint Support should be used<br />
at the junction.<br />
3. Lay the second run of cavity tray as<br />
above.<br />
After installation, the next brick/block course<br />
should be laid immediately on a bed of wet<br />
mortar and the joint finished to normal<br />
thickness.<br />
1<br />
Ruberoid Insulated DPCs<br />
Handling<br />
Ruberoid Insulated DPCs require no special<br />
handling. However, excessive physical action<br />
can cause delamination of the insulation and<br />
should be avoided.<br />
Installation<br />
Installation must follow good practice for the<br />
detailing of damp proof courses (refer to BS<br />
5628: Part 3: 2001, BS 8215: 1991 and BS<br />
8000: Parts 3 and 4, and in accordance with<br />
the manufacturer’s instructions.<br />
In particular, the following practices are<br />
essential:<br />
(i) The width of insulation must sufficiently<br />
cover any masonry cavity closer, thus<br />
avoiding any risk of condensation through<br />
cold bridging.<br />
(ii) The side projections of the DPC must<br />
project beyond the masonry closer into the<br />
cavity, and must not be bridged by mortar.<br />
The DPC projection into the opening must<br />
locate within the frame.<br />
(iii) The vertical insulated DPC must be<br />
dressed into the cill cavity tray and be located<br />
behind the head cavity tray or sealed to the<br />
soffit of the lintel.<br />
(iv) Where it is necessary to joint the<br />
Insulated DPC vertically, the upper piece must<br />
be installed with the 100 mm extension at<br />
the bottom with this lapping over and to the<br />
outside of the lower piece and sealed.<br />
Weepholes<br />
BS 5628: Part 3: 2001, Use of masonry, states<br />
that weepholes should be left in the outer<br />
leaf of the brickwork immediately above a<br />
cavity tray. These should be formed by<br />
leaving open perpend joints at not greater<br />
than 1 m intervals in the course of brickwork<br />
immediately above the cavity tray, with not<br />
less than two weepholes over each<br />
window/door opening.<br />
Water leaving the weephole will contain<br />
cementitious materials, which will cause<br />
staining on the masonry face. In addition an<br />
open perpend can allow the ingress of wind<br />
driven rain, snow and insects.<br />
To overcome these problems a perpend filter<br />
system should be used which will eliminate<br />
staining by a filtering action, while allowing<br />
the water to escape. Such systems are<br />
incorporated into the brickwork and reduce<br />
the visual impact of weepholes.<br />
2<br />
(v) Where it is necessary to give temporary<br />
support to the Ruberoid Insulated DPCs<br />
whilst building brickwork, this should be done<br />
by turning the material over onto the top of<br />
the blockwork and securing by weighting<br />
down with masonry. On no account should<br />
the DPCs be secured by nailing.<br />
Note: Ruberclose FR is self-supporting due to<br />
the rigid nature of the product.<br />
3<br />
Technical hotline: 0800 587 7391 www.ruberoid.co.uk
NB CLOAK SUPPLIED IN TWO<br />
PARTS TO SUIT COLUMN WIDTH<br />
BACKFILL<br />
BACKFILL<br />
BACKFILL<br />
HYLOAD ORIGINAL OR PERMABIT<br />
DPC CAVITY TRAY<br />
MORTAR INFILL<br />
RIGID INSULATION<br />
PLASPRUFE 2000 SA<br />
SELF ADHESIVE PRIMER<br />
HYLOAD ORIGINAL OR<br />
PERMABIT DPC<br />
50mm MIN. SAND/CEMENT SCREED<br />
PLASPRUFE 2000 SA<br />
SELF ADHESIVE PRIMER<br />
HYLOAD ORIGINAL OR PERMABIT<br />
DPC CAVITY TRAY<br />
MORTAR INFILL<br />
RIGID INSULATION<br />
GASTITE DPM<br />
SELF ADHESIVE PRIMER<br />
GASTITE DPC<br />
HYLOAD ORIGINAL OR PERMABIT<br />
DPC CAVITY TRAY<br />
MORTAR INFILL<br />
RIGID INSULATION<br />
PLASPRUFE 3100<br />
50mm MIN SAND/CEMENT SCREED<br />
GASTITE DPM<br />
BITUMEN PRIMER<br />
HYLOAD ORIGINAL<br />
OR PERMABIT DPC<br />
SELF ADHESIVE PRIMER<br />
50mm MIN SAND/CEMENT SCREED<br />
PLASPRUFE 3100<br />
BITUMEN PRIMER<br />
PLASPRUFE 2000SA or 3100 TO<br />
BE PROTECTED BY 3mm<br />
PROTECTION BOARD<br />
REINFORCING STRIPS<br />
ALL DPCs MUST BE INSTALLED IN ACCORDANCE WITH THE<br />
RECOMMENDATIONS OF BS5628:3:2001 AND BS8000:3:2001, AS WELL<br />
AS THE RUBEROID FIXING INSTRUCTIONS AND THE<br />
RECOMMENDATIONS OF THE CURRENT AGREMENT CERTIFICATE.<br />
RUBEROID HIGH PERFORMANCE DPC 150mm ABOVE FINISHED<br />
GROUND LEVEL BEDDED BETWEEN FRESH MORTAR.<br />
RUBEROID HIGH PERFORMANCE DPC LINEAR CAVITY TRAYS FORMED<br />
IN-SITU FROM STANDARD ROLL WIDTHS FULLY BEDDING DPC IN BOTH<br />
LEAVES BETWEEN FRESH MORTAR.<br />
RUBEROID HIGH PERFORMANCE DPC LINEAR CAVITY TRAYS FORMED<br />
IN SITU FROM STANDARD ROLL WIDTHS BEDDING DPC IN OUTER<br />
LEAF BETWEEN FRESH MORTAR AND SURFACE FIXED TO FACE OF<br />
INNER LEAF BY MEANS OF RUBEROID DPC JOINTING TAPE. THE INNER<br />
LEAF TO BE PRIMED USING RUBEROID SELF ADHESIVE PRIMER. THE<br />
DETAIL IS COMPLETED BY MECHANICALLY FIXING USING RUBEROID<br />
HYLOAD DPC FIXING STRIP AND PINS FIXED AT 150mm CENTRES.<br />
ALL JOINTS IN CAVITY TRAYS AND JOINTS TO AND BETWEEN<br />
PREFORMED UNITS MUST BE LAPPED A MINIMUM OF 100mm AND<br />
FULLY SEALED USING RUBEROID HYLOAD DPC JOINTING SYSTEM.<br />
ALL DPCs SHOULD EXTEND THE FULL WIDTH OF EACH LEAF OF WALL<br />
AND SHOULD PROJECT 5mm BEYOND THE FINISHED EXTERNAL FACE<br />
OF THE BUILDING. THEY MUST NOT BE BRIDGED BY ANY EXTERNALLY<br />
APPLIED FINISH.<br />
WEEPHOLES MUST BE PROVIDED IMMEDIATELY ABOVE ALL CAVITY<br />
TRAYS AT 900mm CENTRES HORIZONTALLY WITH A MINIMUM OF TWO<br />
ABOVE ANY OPENING.<br />
ALL CORNERS, CHANGES IN LEVEL, STOP-ENDS AND THE LIKE,<br />
REQUIRED FOR CAVITY TRAYS SHOULD BE PRE-FORMED CLOAKS TO<br />
ALLOW SIMPLE JOINTING BY BRICKLAYERS. THESE PRE-FORMED<br />
UNITS MAY BE SUPPLIED FROM THE RUBEROID STANDARD RANGE OR<br />
MAY BE MANUFACTURED TO SUIT SPECIFIC REQUIREMENTS.<br />
CONTACT RUBEROID WATERPROOFING TECHNICAL SERVICES AT<br />
RUBEROID HEAD OFFICE FOR ANY ASSISTANCE REQUIRED.<br />
TELEPHONE 01257 256786<br />
HYLOAD ORIGINAL OR PERMABIT<br />
DPC CAVITY TRAY<br />
ALL CAVITIES MUST BE KEPT CLEAN OF ANY DEBRIS AND MORTAR<br />
DROPPINGS. ANY MORTAR DROPPINGS ON THE DPC MUST BE HYLOAD DPC BUILT INTO<br />
REMOVED BEFORE THEY SET, TAKING CARE NOT TO DAMAGE THE BLOCKWORK MIN 40mm<br />
DPC. ANY DAMAGE MUST BE REPAIRED IN ACCORDANCE WITH<br />
RUBEROID RECOMMENDATIONS AND TO THE SATISFACTION OF ALL<br />
PARTIES CONCERNED.<br />
HYLOAD DPC/TANKING<br />
RUBEROID HIGH PERFORMANCE DPC LINEAR CAVITY TRAYS WITH LINK LAP FORMED AFTER<br />
STOP ENDS TO BE PROVIDED TO ALL WINDOW / DOOR HEADS AND CONCRETE IS CAST.<br />
WINDOW CILLS & SHOULD EXTEND TO INCLUDE THE VERTICAL DPC.<br />
JAMBS TO DOOR AND WINDOW OPENINGS WHICH INCORPORATE<br />
RUBERCLOSE OR RUBERCLOSE FR,THE DPC PORTION MUST<br />
MORTAR INFILL<br />
PROJECT A MINIMUM 40mm INTO THE CAVITY AND PROJECT SO AS TO<br />
LOCATE TO THE DOOR AND WINDOW FRAME. ENSURE THAT THE<br />
VERTICAL DPCs LAP ONTO THE CORRECT SIDE OF HEAD AND CILL<br />
TRAYS. VERTICAL DPCs SHOULD BE IN ONE PIECE AND MUST LAP<br />
OVER THE OUTSIDE OF THE LOWER PIECE, A MINIMUM OF 100mm AND<br />
BE SEALED USING RUBEROID HYLOAD DPC JOINTING TAPE.<br />
WHEN USED AS A TOTAL SYSTEM RUBEROID HIGH PERFORMANCE<br />
PLASDRAIN 12<br />
DPCS AND CAVITY TRAYS ALLOW A PRACTICAL METHOD OF<br />
COMPLYING WITH THE REQUIREMENTS OF BS5628:3:2001, BS8215:1991<br />
AND BS8000:3:2001<br />
PERMANENT SHUTTERING<br />
REDSTOP AND REVOFIX<br />
PLASPRUFE 3100HD<br />
(LOOSE HUNG WITH SEALED LAPS)<br />
FLEECE SIDE TOWARDS CONCRETE<br />
PLASPRUFE 3100<br />
REINFORCING STRIP<br />
SYNTHAPRUFE LAC<br />
© COPYRIGHT RESERVED<br />
40mm MIN. MORTAR INFILL<br />
R.C. STRUCTURE<br />
BLOCKWORK<br />
50mm (MIN)<br />
SAND/CEMENT<br />
SCREED<br />
HORIZONTAL<br />
PLASPRUFE 2000SA<br />
PLASPRUFE 2000SA REINFORCING<br />
STRIP (CUT FROM ROLL)<br />
INTERNAL<br />
CORNER CLOAK<br />
PIPE SLEEVE<br />
REDSTOP<br />
ALL LAPS BETWEEN UNITS AND MEMBRANES TO BE A<br />
MINIMUM OF 100mm & FULLY SEALED IN ACCORDANCE<br />
WITH MANUFACTURER'S RECOMMENDATIONS<br />
PIPE SLEEVE DETAIL<br />
VERTICAL PLASPRUFE<br />
2000SA<br />
SELF ADHESIVE<br />
PRIMER<br />
A range of pre-formed units in<br />
standard shapes are available to<br />
negotiate critical changes in direction.<br />
Non standard units can be produced<br />
as required. Pre-formed units are<br />
fabricated from specially formulated<br />
sheet material which is a blend of<br />
synthetic polymers, compatible with all<br />
Ruberoid tanking membranes.<br />
CABLE TIE OR METAL SECURING CLIP<br />
TO BE APPLIED HERE. LEADING EDGE<br />
OF CLOAK TO BE SEALED WITH A<br />
BEAD OF RUBERFLEX MASTIC<br />
100mm FULLY SEALED LAP<br />
PLASPRUFE 2000 SA<br />
PLASPRUFE 3100HD<br />
(LOOSE LAID WITH SEALED LAPS)<br />
FLEECE SIDE TOWARDS CONCRETE<br />
50mm SAND OR SAND/CEMENT<br />
BLINDING<br />
PIPE CLOAK<br />
EXTERNAL<br />
CORNER CLOAK<br />
PLASPRUFE 3mm PROTECTION<br />
BOARD OR PLASDRAIN 12<br />
BACKFILL<br />
PLASPRUFE 3mm<br />
PROTECTION BOARD<br />
BACKFILL<br />
50mm CONCRETE BLINDING<br />
50mm<br />
CONCRETE<br />
BLINDING<br />
SELF ADHESIVE PRIMER<br />
GASTITE DPM REINFORCING STRIP<br />
PLASDRAIN 12<br />
(OPTIONAL)<br />
BITUMEN PRIMER<br />
PLASPRUFE 3100 REINFORCING STRIP<br />
GASTITE DPM<br />
SELF ADHESIVE<br />
PRIMER<br />
GASTITE DPM<br />
PLASPRUFE 3100 HD<br />
BITUMEN PRIMER<br />
PLASFLOW 25<br />
GASTITE DPM &<br />
PLASPRUFE 3mm<br />
PROTECTION<br />
PLASPRUFE 3mm<br />
BOARD<br />
PROTECTION BOARD<br />
OR PLASDRAIN 12<br />
50mm CONCRETE BLINDING<br />
SELF ADHESIVE PRIMER<br />
PLASFLOW 25<br />
PLASPRUFE 2000SA REINFORCING<br />
STRIP (CUT FROM ROLL)<br />
PLASPRUFE 3100 HD<br />
PLASPRUFE 3100<br />
BACKFILL<br />
PROTECTION BOARD<br />
PLASPRUFE 2000SA<br />
SELF ADHESIVE PRIMER<br />
PLASPRUFE 2000SA<br />
PLASFLOW 25<br />
PLASPRUFE 2000SA<br />
& PLASPRUFE 3mm<br />
PROTECTION BOARD<br />
© COPYRIGHT RESERVED<br />
34 HYLOAD DPC AND CAVITY TRAY SYSTEMS<br />
Technical support<br />
Technical Services<br />
For technical advice relating to all aspects of<br />
damp proofing or tanking, contact Technical<br />
Services on 0800 587 7391.<br />
Technical/on-site support<br />
Ruberoid’s national network of Project<br />
Managers will be pleased to help specifiers<br />
and end users with practical advice on<br />
installation procedures, calculations and any<br />
other information they may require. The<br />
service is free to specifiers and end users who<br />
can benefit from Ruberoid’s unequalled<br />
experience in this highly technical field.<br />
Structural Waterproofing <strong>Design</strong> Service<br />
Ruberoid recognises that specifiers do not<br />
always have the time and in-depth<br />
information they need to become DPC and<br />
tanking specialists. For this reason the<br />
Ruberoid Structural Waterproofing <strong>Design</strong><br />
Service is organised to provide fast, expert<br />
help on waterproofing detailing to help<br />
specifiers progress work quickly and<br />
efficiently. For assistance contact Technical<br />
Services.<br />
Again, the service is free to specifiers and end<br />
users who can benefit from Ruberoid’s<br />
unsurpassed experience in this highly<br />
technical field.<br />
Ruberoid staff have specialist knowledge and<br />
experience of designing and producing<br />
3D/isometric drawings of the complex shapes<br />
required to provide effective damp-proofing.<br />
Using state of the art technology the desired<br />
DPC shapes are factory welded to create<br />
accurately formed and totally<br />
waterproof units.<br />
Training<br />
Product training and installation sessions are<br />
offered to both UK and overseas customers at<br />
the purpose built Ruberoid Training Centre at<br />
Appley Bridge.<br />
Specification services<br />
Ruberoid subscribes to NBS Plus, which is an<br />
electronic library of technical details and<br />
guidance notes.<br />
NBS Plus is a library of manufacturers’<br />
product information, linked to specific<br />
clauses within the NBS specification software<br />
products. It enables Ruberoid to make its<br />
product information available to specifiers at<br />
the point they need it most - when<br />
completing a specification. Links within the<br />
specification software allows the user to<br />
specify products quickly and accurately by<br />
simply dragging and dropping the product<br />
information directly into a specification.<br />
Ruberoid also offers RIBA-approved CPD<br />
seminars for above and below ground<br />
waterproofing.<br />
To find out more about NBS Plus<br />
specifications and these seminars please<br />
contact us on Tel: 0800 587 7391.<br />
RUBEROID STANDARD PREFORMED CLOAK RANGE<br />
TYPE 1 TYPE 2 TYPE 3 TYPE 5 TYPE 6 TYPE 7<br />
SPECIFICATION FOR THE INSTALLATION OF RUBEROID<br />
CAVITY TRAY JOINTING<br />
HIGH PERFORMANCE DPCs<br />
FOLD ENDS TO<br />
HYLOAD DPC JOINT<br />
REST ON MASONRY<br />
SUPPORT BOARD<br />
BY 25 - 40mm<br />
TYPE 10<br />
RUBEROID SPECIAL PREFORMED CLOAKS<br />
CONTACT AREA PROJECT MANAGER FOR DESIGN ASSISTANCE<br />
APPLY DPC CAVITY<br />
TRAY TO ADHESIVE<br />
ON JOINT SUPPORT<br />
BOND HYLOAD DPC<br />
JOINTING TAPE TO<br />
DPC<br />
TYPE 8 TYPE 8s TYPE 9<br />
TYPICAL WINDOW ARRANGEMENT<br />
WIND POST<br />
DETAIL<br />
SURFACE FIXING<br />
DETAIL<br />
TRADITIONAL JAMB<br />
DETAIL<br />
Technical hotline: 0800 587 7391 www.ruberoid.co.uk<br />
BUILT IN<br />
CAVITY TRAY<br />
COMPOSITE INNER<br />
SKIN DETAIL<br />
JOINT IS FULLY<br />
Angles and Corners<br />
REMOVE RELEASE<br />
SUPPORTED,<br />
These should be provided with a 330mm wide reinforcing FILM AND strip of APPLY Plasprufe DPC(cut from a roll) before LAPPED commencing AND with SEALED main<br />
membrane.<br />
CAVITY TRAY<br />
Horizontal application<br />
Whilst removing the film and unrolling the membrane, another operator should follow behind with a soft broom, working<br />
from the centre outwards, to remove any air bubbles. All laps must be minimum 100mm wide and lap joints should be<br />
checked as work proceeds, rolling to ensure good bonding. Protect the membrane as soon as possible with Plasprufe<br />
Protection Boards or sand/cement screed.<br />
Vertical Application<br />
Cut to required length. Starting at the top, remove about 300mm of release film and bond the membrane to the surface.<br />
Progressively remove the release film and press onto the surface, working from the centre outwards to remove all air<br />
bubbles. The upper edge of membrane must be fixed with <strong>Hyload</strong> DPC Fixing Strip and Pins, or sealed into a chase. When<br />
externally tanking, the membranes must be protected with Plasprufe Protection Boards or PlasDrain 12 prior to backfill.<br />
When internally tanking the membrane must be fully sandwiched within the wall by a 40mm minimum mortar fill against the<br />
membrane.<br />
TYPICAL ROOF ABUTMENT DETAIL<br />
PLASPRUFE 2000 SA<br />
DPM/DPC LINK<br />
GASTITE<br />
DPM/DPC Ruberoid preformed LINKcloak arrangement to suit pitched<br />
roof abutments. Dimensions as requested by site. Lead<br />
to be sourced elsewhere and to be installed in the<br />
traditional manner.<br />
PLASPRUFE 3100HD<br />
REVERSE TANKING<br />
APPLEY LANE NORTH,<br />
APPLEY BRIDGE,<br />
WIGAN, WN6 9AB<br />
TEL: 01257 256786 FAX: 01257 252986<br />
PROJECT:<br />
TYPICAL DPC<br />
DETAILS<br />
DATE:<br />
DRAWN BY:<br />
22/02/05 AP<br />
DRAWING No:<br />
DPC 2005<br />
DETAILS AT<br />
PILE CAP<br />
PLASPRUFE 3100<br />
DPM/DPC LINK<br />
RUBEROID HEAT ACTIVATED SYSTEMS<br />
All surfaces must be smooth, clean and dry. Loose material and sharp protrusions should be removed mechanically. All areas should be primed with Bitumen<br />
Primer. Allow to dry completely. The newly applied primer should be protected from contamination.<br />
Angles and Corners<br />
There should be reinforced with a 330mm wide piece of Plasprufe reinforcing strip (Plasprufe 3100) equidistant across the previously primed area. When angles<br />
have been reinforced, the membrane should be applied as follows;<br />
Horizontal Application<br />
Unroll and set out the first roll as required. Each roll should be rolled back halfway, then rolled forward, fully bonding to the substrate by torch application and torch<br />
welding the side laps, which should be 100mm wide. Plasprufe 3100 should be protected as soon as possible by Plasprufe Protection Boards or a sand/cement<br />
screed to prevent damage. Plasprufe 3100HD, being self protected by a heavy duty polyester mat, does not require additional protection in normal application.<br />
Vertical Application<br />
Cut the membrane to an appropriate length. Starting at the bottom, torch weld the membrane to the vertical section of the reinforcing strip, allowing a minimum of<br />
100mm lap between the two sheets. Then working upward, torch apply the material to the previously primed surface. Repeat the procedure, allowing minimum<br />
100mm overlaps which should be torch welded. Where more than one sheet is required to cover a vertical drop, the upper sheets should always overlap the lower<br />
sheets with a bonded lap of at least 100mm. Where the vertical sheets terminate, the uppermost end should be mechanically fixed with <strong>Hyload</strong> DPC Fixing Strip<br />
and Pins or turned into a chase and sealed.<br />
These drawings are indicative only and by no means comprehensive.<br />
All products to be installed in accordance with standard published installation instructions.<br />
SCALE:<br />
NTS<br />
REVISION:<br />
B<br />
INTERNAL TANKING<br />
DETAIL<br />
RUBEROID PRE-FORMED<br />
UNITS (CLOAKS)<br />
PLASPRUFE 3100 HD REVERSE TANKING TECHNIQUE<br />
Reverse tanking is a tanking technique whereby the tanking membrane is applied to the internal face of the permanent<br />
shuttering prior to having the substructure constructed within the waterproofed enclosure.<br />
The benefits of this technique are to maximize the footprint of the construction, enabling the structure to be as close as<br />
possible to the party boundary. It provides simplified sequencing that results in savings in the construction costs and time<br />
compared with traditional external tanking.<br />
Install the horizontal Plasprufe 3100HD as per the guidelines on the data sheet.<br />
Where the horizontal/vertical junction occurs, lay out a roll of 330mm Plasprufe 3100 reinforcing strip at right angles - half<br />
on the horizontal, half on the vertical. Form a torch bonded lap between the main horizontal Plasprufe 3100HD membrane<br />
and the horizontal section of the reinforcing strip.<br />
Place the first section of 3100HD into position vertically, with the protective fleece facing 'inward' (this part of the operation<br />
may require two persons). It will be necessary to temporarily secure the uppermost edge of the 3100HD. Extend the<br />
3100HD above the level of the retaining wall.<br />
Heat bond the lower edge of the 3100HD over the vertical section of the reinforcing strip. Place the next vertical strip of<br />
3100HD into position and repeat but also heat bond it to the exposed edge of the previous strip. Ensure that the bond is<br />
fully secure.<br />
Repeat this sequence along the required distance, before casting the main slab area, up to kicker level.<br />
Place the Ruberoid Redstop in the centre of the kicker and at day joints and mechanically secure it in place with Revofix<br />
Securing Mesh.<br />
Cast the remaining concrete in place, ensuring the vertical 3100HD is temporarily secured, to prevent sagging.<br />
Once the concrete has set, cut and fold the 3100HD over the top edge of the concrete, trimming as necessary. Secure<br />
<strong>Hyload</strong> Original or Permabit DPC to it by gently heat activating the bitumen on the 3100HD, and sticking the DPC firmly in<br />
position.<br />
The remainder of the DPC cavity tray can be installed in the traditional way.<br />
Note: The above guidelines should be read in conjunction with the material data sheets.<br />
GASTITE<br />
EXTERNAL<br />
TANKING SYSTEM<br />
PLASPRUFE 3100 HD<br />
EXTERNAL TANKING<br />
SYSTEM<br />
RUBEROID PRIMERS<br />
SELF ADHESIVE PRIMER<br />
A BLACK, MODIFIED BITUMEN SOLUTION FOR USE AS A PRIMER FOR<br />
ALL SELF ADHESIVE MEMBRANES<br />
DRYING TIME 1 HOUR AT 18°c<br />
COVERAGE<br />
4m²-6m²/LITRE<br />
SIZES<br />
5 and 25 LITRE<br />
RUBEROID BITUMEN PRIMER<br />
A BLACK BITUMEN SOLUTION FOR USE AS A PRIMER FOR ALL<br />
TORCH APPLIED MEMBRANE SYSTEMS.<br />
DRYING TIME 5 HOURS AT 18°c<br />
COVERAGE<br />
4m²-6m²/LITRE<br />
SIZES<br />
5, 25 and 200 LITRE<br />
DRYING GUIDES<br />
ALL PRIMED SURFACES ARE TO BE DRY SHINY AND BLACK PRIOR<br />
TO TANKING APPLICATION.<br />
MATT AND BROWN SURFACES REQUIRE MORE PRIMER AND<br />
FURTHER DRYING TIME<br />
PROJECT:<br />
PLASPRUFE 2000SA<br />
EXTERNAL TANKING<br />
SYSTEM<br />
APPLEY LANE NORTH,<br />
APPLEY BRIDGE<br />
WIGAN. WN6 9AB<br />
TEL: 01257 256786 FAX:01257 252986<br />
TYPICAL TANKING<br />
DETAILS<br />
DATE:<br />
DRAWN BY: SCALE:<br />
22/02/05 AP NTS<br />
DRAWING No:<br />
REVISION:<br />
TANK 2005 B<br />
The Pulse designer flats, London Architect: Koski Soloman & Ruthven
HYLOAD DPC AND CAVITY TRAY SYSTEMS 35<br />
Supply & references<br />
Availability<br />
Ruberoid High Performance DPCs are<br />
available through a network of<br />
distributors/merchants nationwide.<br />
Orders should state the types of quantities<br />
required, delivery date and site address. Stock<br />
items are normally delivered within 3 working<br />
days. Delivery of special units is normally<br />
within 7-10 working days from confirmation<br />
of order.<br />
Details of the Ruberoid Customer Services<br />
offices is shown overleaf.<br />
Standard Preformed Cloaks Units<br />
Normally available from stock. Orders and<br />
enquiries should be addressed to your nearest<br />
sales office. Orders should state the codes<br />
and quantities of each type of unit, delivery<br />
address and date required.<br />
Special (project specific) Preformed Cloak Units<br />
Enquiries should be addressed to the<br />
Structural Waterproofing <strong>Design</strong> Service at<br />
Appley Bridge, enclosing relevant plan,<br />
elevation and sectional drawings. This<br />
information should be provided as early as<br />
possible to ensure that delivery can be met.<br />
Health and safety<br />
Separate health and safety data sheets are<br />
available on request.<br />
Other products<br />
Ruberoid manufacture and supply a wide<br />
range of other waterproofing products for<br />
tanking and bridge decking requirements, as<br />
well as roofing products, solutions and<br />
compounds. Full product literature is available<br />
on request.<br />
Prices, Conditions of Sale<br />
Current prices and price lists are available<br />
from our sales offices. Our standard<br />
Conditions of Sale are included in our price<br />
list and all sales of Ruberoid products are<br />
made under these conditions. Ruberoid<br />
Business Managers can also provide prices<br />
and conditions of sale on request and will be<br />
happy to discuss your requirements in more<br />
detail.<br />
Standards referred to in this<br />
publication<br />
BS 743: 1970, Specification for materials for<br />
damp proof courses<br />
BS 5628, Code of practice for use of masonry<br />
Part 1: 1992, Structural use of unreinforced<br />
masonry<br />
Part 3: 2001 Materials and components,<br />
design and workmanship<br />
BS 6398: 1983, Specification for bitumen<br />
damp proof courses for masonry<br />
BS 8000, Workmanship on building sites<br />
Part 3: 2001, Code of Practice for masonry<br />
Part 4: 1989, Code of Practice for<br />
waterproofing<br />
BS 8102: 1990, Code of practice for<br />
protection of structures against water from<br />
the ground<br />
BS 8215: 1991, Code of Practice for design<br />
and installation of damp proof courses in<br />
masonry construction<br />
BS 8300: 2001, Code of Practice for design<br />
of buildings and their approaches to meet the<br />
needs of disabled people<br />
CP 102: 1973, Code of Practice for protection<br />
of buildings against water from the ground<br />
(damp-proofing of floors)<br />
BRE Digest 77, Damp proof courses<br />
BRE Digest 380, Damp proof courses<br />
Technical hotline: 0800 587 7391 www.ruberoid.co.uk
Ruberoid Building Products<br />
E-mail: marketing@ruberoid.co.uk www.ruberoid.co.uk<br />
Customer Services<br />
Appley Lane North, Appley Bridge, Wigan, Lancashire WN6 9AB<br />
Tel: 0800 0285573 Fax: 0800 013 5574 E-mail: sales@ruberoid.co.uk<br />
Front cover image is the Tulip Inn, Trafford Park completed by Marlborough Brickwork<br />
using <strong>Hyload</strong> Structural Waterproofing throughout.<br />
Whilst every care is taken to see that the information given in this literature is correct and up to date it is not intended to form part of any contract or give<br />
any collateral liability, which is hereby specifically included. Intended purchasers of our materials should therefore verify with the company whether any<br />
changes in our specification or application details or otherwise have taken place since this literature was issued.


