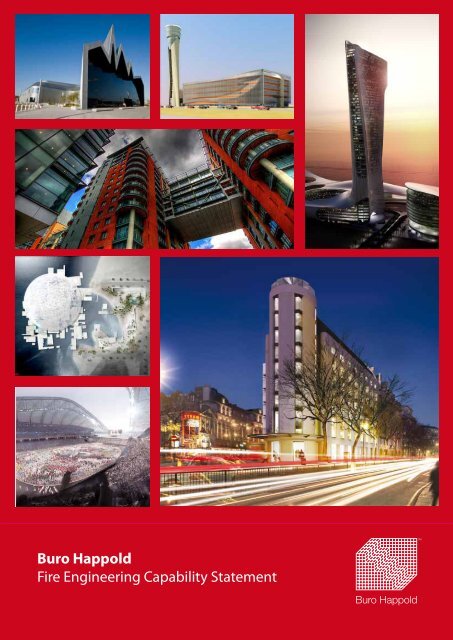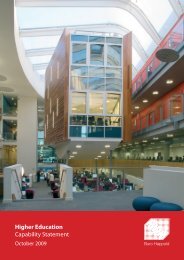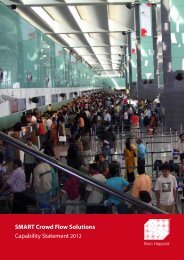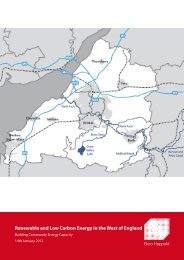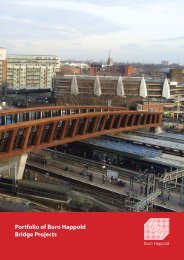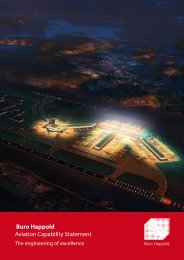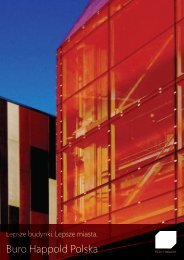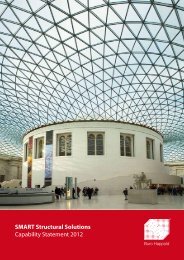Download PDF - Buro Happold
Download PDF - Buro Happold
Download PDF - Buro Happold
You also want an ePaper? Increase the reach of your titles
YUMPU automatically turns print PDFs into web optimized ePapers that Google loves.
<strong>Buro</strong> <strong>Happold</strong><br />
Fire Engineering Capability Statement
Fire Engineering<br />
Overview<br />
<strong>Buro</strong> <strong>Happold</strong><br />
<strong>Buro</strong> <strong>Happold</strong> Fire Engineering is a significant part<br />
of <strong>Buro</strong> <strong>Happold</strong> Specialist Disciplines, a world class,<br />
multidisciplinary consultancy operating out of an<br />
international network of offices. Fire Engineering in <strong>Buro</strong><br />
<strong>Happold</strong> began in 1980. Since then we have grown with<br />
offices in London, Bath, Leeds, Manchester, Glasgow,<br />
Edinburgh, New York and Dubai.<br />
Our approach to fire safety design is to assess each<br />
building individually and tailor the fire safety measures<br />
to suit the specific hazards in the building. We work<br />
closely with the architects and design team to fully<br />
understand the design aspirations for the building,<br />
and seek to facilitate these through imaginative and<br />
innovative fire engineering techniques.<br />
We provide design solutions which are easily<br />
constructed, responsive to the environment and<br />
efficient in their use of materials, energy and space.<br />
Our fire engineering skills have been developed to<br />
design safe buildings but also to deliver viable creative<br />
solutions to the modern built environment. Business<br />
continuity, protection of property and contents and<br />
the reputation of our clients are strong features of the<br />
service that we offer.<br />
Fire safety engineering has the benefit of allowing<br />
increased flexibility from the strict confines of<br />
prescription regulations. As fire safety engineers, we<br />
insist that there is more than one way to obtain a safe<br />
solution. Our experience throughout the world supports<br />
this and enables us to advise on the best approach to<br />
negotiate with a particular authority having jurisdiction.<br />
The approval process varies between countries and so<br />
our experience in working in a wide variety of locations<br />
from the UK and US to Europe and the Middle East<br />
brings an appropriate approach to the handling of the<br />
regulatory process in any country.<br />
Performance based fire engineering is a complex<br />
discipline but our holistic and innovative approach<br />
has been developed not only to deliver constructible<br />
solutions, but strategies that are practical and realistic<br />
to manage once a building is occupied. We also provide<br />
Image: Mecanoo<br />
a comprehensive fire safety management and risk<br />
assessment consultancy service.<br />
Our fire engineering services can be provided as part<br />
of a specialist consulting package or independently<br />
direct to the client to meet the specific needs of the<br />
project and at any stage where a valuable contribution is<br />
needed. Our philosophy is to become an integrated part<br />
of the design team collaborating, listening and advising<br />
on the approach and its benefits.<br />
O2 Arena, London, UK<br />
Architect: Populous<br />
Image: <strong>Buro</strong> <strong>Happold</strong> / Adam Wilson<br />
5 Broadgate, London, UK<br />
Architect: Make<br />
Battersea Power Station, London, UK<br />
Architect: drmm + Ian Simpson architects
Ascot Racecourse, Ascot, UK<br />
Image: HOK SVE<br />
Emirates Stadium, London, UK<br />
Image: Simon Warren<br />
ME London Hotel, London, UK<br />
Image: Foster + Partners<br />
The London Clinic, London, UK<br />
Image: <strong>Buro</strong> <strong>Happold</strong>/Andy Passingham<br />
KAFD, Plot 2.07, Saudi Arabia<br />
Image: Foster + Partners<br />
Imperial War Museum, London, UK<br />
Image: <strong>Buro</strong> <strong>Happold</strong>/David Black<br />
Exeter Forum, Exeter, UK<br />
Image: Wilkinson Eyre
Fire Engineering<br />
Aviation<br />
<strong>Buro</strong> <strong>Happold</strong><br />
Fire safety design for modern aviation facilities needs to address more than life safety. A clear<br />
understanding and focus on reducing business interruption and understanding the interaction<br />
between fire safety and security is essential to produce an effective fire strategy.<br />
Increases in air passenger numbers have had several<br />
consequences for today’s airport designers. Airports<br />
have become multifunctional spaces which offer<br />
retail and catering facilities, and which must be easily<br />
accessible in terms of bus/rail links.<br />
This diversity of function has manifested itself by an<br />
increase in open spaces, making traditional fire safety<br />
compartmentation and travel distances difficult to<br />
achieve. Prescriptive building codes have not kept pace<br />
with developments in airport design and do not fully<br />
address the need for integration with other disciplines<br />
such as security.<br />
In order to develop the most appropriate fire safety<br />
strategy for these multifunctional and complex<br />
buildings, our fire engineers will carry out a design fire<br />
risk assessment, often going back to first principles to<br />
achieve clarity of design that can be lost through a code<br />
based process.<br />
To achieve these non- standard solutions, our fire<br />
engineers apply lateral thinking combined with a<br />
thorough awareness of airport design. We use state<br />
of the art fire engineering modelling tools to provide<br />
safe, secure and cost effective solutions that fulfil client,<br />
designer and passenger’s needs.<br />
Case Study : Gibraltar Airport<br />
Image: bblur Architecture<br />
Our involvement with the new Gibraltar airport<br />
is an example of our full service provision. We<br />
have worked closely with the team from early<br />
conceptual design, through detailed strategy<br />
review, implementation and site inspection, to<br />
carrying out risk assessments for the operators<br />
to allow partial occupation and operation of the<br />
building.<br />
Edinburgh Airport, Edinburgh, Scotland<br />
Architect: 3D Reid<br />
TAG McLaren Airport, Farnborough, UK<br />
Architect: bblur<br />
Image: <strong>Buro</strong> <strong>Happold</strong>/Adam Wilson<br />
Delhi Air Traffic Control Tower, Delhi, India<br />
Architect: HOK<br />
Image: HOK
Fire Engineering<br />
Culture and Civic<br />
<strong>Buro</strong> <strong>Happold</strong><br />
Cultural and Civic buildings present exciting challenges to the fire engineer as the form of these<br />
buildings must not be compromised by intrusive fire safety measures. More than any other type of<br />
building, we have to understand the architectural vision and strive to facilitate this.<br />
Our approach is to understand the architectural and<br />
functional intent and practical limitations by engaging<br />
key stakeholders during the early stages of the design.<br />
We find efficient solutions that achieve high standards<br />
of life safety without compromising cultural experience.<br />
To achieve this it is often necessary to adopt fire<br />
engineered solutions to solve unique challenges.<br />
Using qualitative and analytical tools with design<br />
awareness, we provide bespoke strategies that meet the<br />
client’s needs, reflect a realistic management regime,<br />
and give cost effective solutions.<br />
Benefits we deliver to projects include rationalisation<br />
of escape routes, extended travel distances, flexibility<br />
through open spatial planning and reduced<br />
compartmentation, and cost effective solutions to<br />
property protection and fire fighting.<br />
In addition to life safety, we have a wealth of experience<br />
in advising on property protection, business continuity<br />
and risk assessments, which allows us to provide a<br />
full service to users of buildings that house valuable<br />
artefacts and exhibits.<br />
Image: RSC<br />
Case Study : Royal Shakespeare Theatre, Stratford<br />
on Avon, UK<br />
Our fire strategy for this world class theatre<br />
used an innovative approach which ensured<br />
that theatrical requirements led the design. We<br />
worked with the existing and new build areas<br />
to design out the traditional fire safety curtain.<br />
We also created greater connectivity within the<br />
foyer areas and maximised disabled evacuation<br />
opportunities, which has reduced the burden on<br />
the theatres’ fire safety management team.<br />
Glasgow Riverside Museum<br />
Glasgow, Scotland<br />
Architect: Zaha Hadid Architects<br />
Image: <strong>Buro</strong> <strong>Happold</strong><br />
The British Museum, London, UK<br />
Architect: Foster + Partners<br />
Image: copyright Mandy Reynolds<br />
The Louvre, Abu Dhabi<br />
Architect: Ateliers Jean Nouvel<br />
Image: copyright AJN Architects<br />
5
Fire Engineering<br />
Education<br />
<strong>Buro</strong> <strong>Happold</strong><br />
The role of educational buildings in society, and the higher level of risk that they can be exposed to<br />
through arson, means that fire safety is a key element of the design from the very earliest stages of<br />
each project.<br />
Education buildings have a crucial part to play in<br />
helping raise educational standards. Architects and<br />
consortia are being challenged to deliver attractive,<br />
imaginative and stimulating environments which are<br />
safe and secure places for children to learn while at<br />
the same time giving a cost effective design . These<br />
buildings must be inclusive so that no student is left out<br />
and all can achieve their full potential.<br />
Education buildings are a complex mix of differing<br />
uses, spaces and users, resulting in a variety of fire<br />
hazards and risks. Fire Safety Engineering and Fire Safety<br />
Management have an important part to play in enabling<br />
and facilitating the creation of quality spaces, buildings<br />
and safe environments for learning.<br />
<strong>Buro</strong> <strong>Happold</strong> fire engineers have developed fire<br />
strategies for all types of educational buildings, from<br />
small primary schools through to entire University<br />
campus developments and refurbishment of historic<br />
buildings. Our role enables design concepts such as<br />
open plan design, which can be at odds with code<br />
guidance. To achieve this we work closely with the<br />
design team and clients to produce a fully integrated<br />
solution.<br />
Copyright: Foster + Partners<br />
Case Study : Dr Patil University Business School<br />
To allow the architectural and client aspirations<br />
for this new college building, we had to move<br />
away from the prescriptive Indian Building Codes.<br />
Using a fire engineering approach has greatly<br />
simplified the means of escape in the building,<br />
reduced the smoke control requirements and<br />
allowed expressed steel structure in several<br />
areas by omitting the passive fire protection<br />
recommended by the code.<br />
Syddansk University, Denmark<br />
Architect: 3XNielsen Architects<br />
Image: Adam Mork<br />
Thomas Deacon Academy, Peterborough, UK<br />
Architect: Forster + Partners<br />
Image: <strong>Buro</strong> <strong>Happold</strong>/Robert Greshoff<br />
Exeter Forum, Exeter, UK<br />
Architect: Wilkinson Eyre<br />
Image: Wilkinson Eyre<br />
6
Fire Engineering<br />
Health & Scientific<br />
<strong>Buro</strong> <strong>Happold</strong><br />
Modern healthcare facilities embody more than just medical accommodation. Atria, retail and<br />
display areas contribute to the function of these buildings, and need an integrated approach to fire<br />
safety design to facilitate the architectural intent and functional needs of the building.<br />
Hospitals and other healthcare buildings can be<br />
occupied by patients who are reliant on staff for their<br />
mobility in an emergency. During a fire incident, the<br />
emphasis is on horizontal evacuation and ‘defend in<br />
place’ rather than removing patients from the building.<br />
Prescriptive fire safety codes are based around<br />
conventional passive compartmentation and hence do<br />
not reflect modern healthcare design, which focuses<br />
on clarity, transparency and the inclusion of open<br />
communal spaces and atria, which provide better<br />
environments for patients, visitors and staff.<br />
In complex modern hospitals, or in older buildings<br />
undergoing refurbishment, compliance with code<br />
guidance may be impractical, and a performance based<br />
fire engineering approach may be necessary. This<br />
requires an in depth knowledge of fire engineering,<br />
codes and the regulatory process, allied with a rigorous<br />
risk management strategy.<br />
<strong>Buro</strong> <strong>Happold</strong> have significant experience in the<br />
Healthcare sector. We participate in the development of<br />
national standards, strategies and guidelines and have<br />
intimate knowledge of healthcare standards and their<br />
fire engineering and performance requirements.<br />
Case Study : The London Clinic, London<br />
Image: Andy Passingham/<strong>Buro</strong> <strong>Happold</strong><br />
Our fire strategy for the refurbishment of this<br />
prestigious private hospital addresses challenges<br />
beyond the scope of design guidance. Existing<br />
building constraints, and the need for business<br />
continuity during construction means that our<br />
strategy is based on a phased approach. We are<br />
involved from design, through construction to<br />
handover, including assistance with production<br />
of fire safety management documentation.<br />
Evelina Children’s Hospital, London, UK<br />
Architect: Michael Hopkins and Partners<br />
Image: <strong>Buro</strong> <strong>Happold</strong>/Mandy Reynolds<br />
Bluestone Unit Craigavon Area Hospital<br />
Northern Ireland, UK<br />
Architect: David Morley Architects/ Hall Black Douglas<br />
Image: Chris Hill Photography<br />
Queen Alexander Hospital, Portsmouth, UK<br />
Architect: Building Design Partnership<br />
7
Fire Engineering<br />
High Rise<br />
<strong>Buro</strong> <strong>Happold</strong><br />
Tall buildings are essential to meet the increasing demand for working and living space in major<br />
cities. While dealing with demands of land availability, by accommodating large numbers of people<br />
into constrained footprints, high rise buildings create unique fire safety challenges.<br />
<strong>Buro</strong> <strong>Happold</strong> fire engineers have been involved in the<br />
design of some of the most innovative and inspiring<br />
tall buildings in the world. We use our experience and<br />
innovative approach to fire engineering design to<br />
help achieve client and architectural aspirations while<br />
maintaining a safe place to work or live.<br />
Ensuring adequate egress over extended vertical<br />
distances, fire fighting access to areas far above ground<br />
level, structural fire resistance and the increasing calls<br />
to provide refuge floors all need to be addressed as part<br />
of an integrated fire strategy that also needs to produce<br />
an efficient floor plate. Our innovative approach,<br />
such as using lifts to assist egress, and bespoke smoke<br />
ventilation design often produces space savings,<br />
releasing valuable lettable floor area. Our structural<br />
fire engineering can also produce significant cost<br />
efficiencies by reducing or eliminating protection based<br />
on analysis of the response of the structure to fire.<br />
We have experience of high rise developments around<br />
the world, using many different building codes. This<br />
international expertise of high rise fire safety design has<br />
led to us being part of the Fire Working Group of the<br />
Council on Tall Buildings and Urban Habitat, developing<br />
a guide to evacuation of high rise buildings.<br />
Case Study : Tameer Towers, Abu Dhabi<br />
Our fire strategy for this development included<br />
complex smoke modelling of atria, people<br />
flow modelling in high-rise towers and the<br />
development of a bespoke fire fighting strategy<br />
using a transfer floor.<br />
KAFD,Plot 5.06<br />
Riyadh, Saudi Arabia<br />
Architect: Foster + Partners,<br />
Image: Foster + Partners<br />
Ras Al Khaimah, UAE<br />
Architect: Snohetta<br />
Image: Snohetta<br />
Abu Dhabi Media Zone, Abu Dhabi, UAE<br />
Architect: Adamson Associates International, UN Studio,<br />
Diller Scofidio + Renfro<br />
8
Fire Engineering<br />
Hospitality<br />
<strong>Buro</strong> <strong>Happold</strong><br />
The fire engineering strategy adopted for a hotel can play an important role in the space planning<br />
and floor plate efficiency of the building. <strong>Buro</strong> <strong>Happold</strong> Fire engineering has significant experience<br />
of designing fire strategies for the hospitality industry all over the world.<br />
Hotel buildings vary in aspiration. High end<br />
developments seek unique design features to<br />
differentiate from the competition. Other chains of<br />
hotels seek repetition and efficiency, refining designs as<br />
they continue to develop new sites.<br />
One of the frequent challenges in this sector is a mix of<br />
occupant characteristics. There may be a large number<br />
of occupants enjoying the dining and banqueting<br />
facilities while at upper levels there is a sleeping risk.<br />
The response characteristics and times of each to an<br />
emergency varies significantly. There are also operator<br />
specific requirements to take into account. Many hotel<br />
operators expect a higher standard of safety than is<br />
required under legislation.<br />
Case Study : ME Hotel, London<br />
Image: Foster + Partners<br />
We use our experience to provide expert advice on areas<br />
such as means of escape, smoke control and fire fighting<br />
to cater for all occupant types and meet operator needs.<br />
At <strong>Buro</strong> <strong>Happold</strong> we recognise that effective fire<br />
safety does not end with the fire strategy design. We<br />
also provide advice on fire safety management and<br />
maintenance during the lifetime of the building to<br />
enable successful implementation and understanding of<br />
the fire strategy.<br />
We have developed a detailed fire strategy for<br />
this new build hotel that retains the original 1922<br />
façade. Our innovative approach has reduced<br />
the extent of fire rated structure and eliminated<br />
sprinklers from the atrium, allowed a single stair<br />
solution to the apartments in the building, and<br />
facilitated open plan apartment design.<br />
Cafe Royal, London, UK<br />
Architect: Chipperfield Architects<br />
Heart of Doha, Doha, Qatar<br />
Architect: Gensler<br />
Le Royal Hotel, Amman, Jordan<br />
Architect: Richard Martinet Architects<br />
9
Fire Engineering<br />
Office<br />
<strong>Buro</strong> <strong>Happold</strong><br />
The highly competitive commercial office sector places particular demands on the fire engineer, to<br />
maximise the efficiency of the floor plate, and to accelerate construction, where a smooth approval<br />
process and careful selection of cost effective fire safety measures can save significant time on site.<br />
Developing a coherent fire safety strategy for a<br />
commercial office building requires the application of<br />
established regulations and codes of practice, together<br />
with a fundamental understanding of the dynamics<br />
of fire as applied to the structure, service systems and<br />
functional architectural planning of the building. It is<br />
here that <strong>Buro</strong> <strong>Happold</strong> Fire Engineering can contribute<br />
within the design process by supplying integrated,<br />
creative solutions that reflect characteristics of each<br />
building and the needs of its users.<br />
Projects benefit from our fire engineers involvement in<br />
their conceptual design stages. Early identification of<br />
areas of potential added value leads to a more efficient<br />
design process and elimination of abortive design.<br />
Case Study : 5 Broadgate<br />
Image: Make<br />
Areas of added value may include evacuation and<br />
fire-fighting assessments to reduce the floor space<br />
required for stair cores. We work closely with the design<br />
team to ensure that these are detailed carefully and<br />
efficiently. Services strategies such as smoke ventilation<br />
and suppression also form part of the integrated fire<br />
strategy.<br />
Structural fire engineering is increasingly being used to<br />
reduce fire protection needed to primary and secondary<br />
steel structure, producing significant cost savings.<br />
Our integrated fire strategy for this landmark<br />
office development has produced several<br />
cost efficiencies, most notably in the area of<br />
the structural fire protection. Complex finite<br />
element analysis has been carried out to assess<br />
the behaviour of the structural frame in fire and<br />
other collapse modes, with the result of being<br />
able to reduce or omit much of the structural fire<br />
resistance to the structural frame.<br />
KAFD Plot 2.07, Riyadh, Saudi Arabia<br />
Architect: Foster+ Partners<br />
Image: Foster + Partners<br />
National Bank of Kuwait, Kuwait<br />
Architect: Foster + Partners<br />
Image: Foster + Partners<br />
East Renfrewshire Council Offices<br />
Barhead, Scotland<br />
Architect: Reiach & Hall<br />
Image: Reiach & Hall<br />
10
Fire Engineering<br />
Residential<br />
<strong>Buro</strong> <strong>Happold</strong><br />
The residential sector comprises a multitude of building types ranging from small houses, flats and<br />
maisonettes to large apartment blocks. The residential market is always competitive; therefore the<br />
number and size of the units within a development are a key success factor.<br />
The traditional approach to residential fire safety<br />
is to follow the prescriptive guidance contained<br />
in contemporary guidance documents. Because<br />
of their generic nature, such documents are often<br />
inappropriate for the innovative schemes being<br />
proposed by developers and architects and the use of<br />
fire engineering can lead to more flexible, cost effective<br />
buildings. The residential sector offers many examples<br />
which show fire engineering need not be complicated<br />
to still be effective.<br />
A key area where value can be added is by designing<br />
bespoke ventilation systems for common corridors<br />
in apartment buildings. This can result in increased<br />
travel distances and hence a reduction in the number<br />
of stairs required, freeing up valuable floor space for<br />
the building. Fire engineering is also often used to<br />
reduce fire resistance periods for compartmentation and<br />
elements of structure.<br />
The use of suppression in residential buildings is<br />
becoming increasingly common, and the fire engineer<br />
can integrate these systems into the strategy, gaining<br />
additional benefits. These include increased flexibility<br />
for the internal planning, such as open plan apartments<br />
and unprotected stairs in domestic houses.<br />
Case Study : Battersea Power Station<br />
We have been involved with Battersea Power<br />
Station for several years. Our fire engineering<br />
approach is currently based around the<br />
residential elements of the scheme, and is<br />
allowing open plan apartment design and<br />
maximising the efficiency of staircase provision<br />
in the buildings. An integrated approach is<br />
necessary to ensure that the extensive basement,<br />
which will link many of the blocks, is carefully<br />
coordinated with the buildings above.<br />
Left Bank Spinningfields<br />
Spinningfields, UK<br />
Architect: AEDAS<br />
23 to 24 Newman Street, London, UK<br />
Architect: Emrys Architects<br />
Image: Great Portland Estates Plc<br />
Anchor Mills, Paisley, Scotland<br />
Architect: James F Stephen<br />
Image: <strong>Buro</strong> <strong>Happold</strong><br />
11
Fire Engineering<br />
Retail<br />
<strong>Buro</strong> <strong>Happold</strong><br />
Fire-engineering solutions provide clients with flexible and cost effective responses to the everchanging<br />
demands of the retail market. This applies to the development of major retail centres<br />
throughout the world but also to individual units where tenants need design flexibility.<br />
<strong>Buro</strong> <strong>Happold</strong> Fire Engineering have retail experience<br />
throughout the world.<br />
Our approach of integrating fire safety with the<br />
architectural and other engineering disciplines creates<br />
the best opportunity to support innovative architectural<br />
solutions, deliver best value and provide focussed,<br />
efficient fire protection measures in retail centres.<br />
We have wide experience of retail projects, ranging from<br />
large multiple tenant malls, through to stand alone units<br />
for high street retail chains.<br />
The key fire safety issues are typically means of escape,<br />
compartmentation and smoke control. We combine<br />
these into an overall strategy, always reflecting the<br />
commercial needs to maximise floor space efficiency<br />
and visual clarity of the space.<br />
Prescriptive codes do not address the commercial aspect<br />
of retail design, and hence a fire engineering approach<br />
to potentially reduce exit requirements and visually<br />
intrusive compartmentation can provide significant<br />
benefits. Our team of fire engineers have experience of<br />
using the most up to date fire engineering techniques to<br />
provide not only a safe design, but one that reflects the<br />
clients commercial aspirations.<br />
Case Study : Sainsburys<br />
Image: Edward Farrow/<strong>Buro</strong> <strong>Happold</strong><br />
We have provided fire engineering services for<br />
Sainsburys for several years, for many projects.<br />
These have included major new stores where fire<br />
engineering of egress provisions has improved<br />
the usable floor space. Refurbishment projects<br />
and multiple use projects are increasingly<br />
common, where our innovative approach ensures<br />
operational requirements and a consistently high<br />
level of life safety are provided in all stores.<br />
Audi Headquarters, Glasgow, UK<br />
Architect: SDA Jackson Calvert<br />
Barwa Al Doha, Doha<br />
Architect: RTKL<br />
Image: RTKL<br />
Marks and Spencer, London, UK<br />
Architect: MOM Architecture<br />
12
Fire Engineering<br />
Risk Assessment and Building Management<br />
<strong>Buro</strong> <strong>Happold</strong><br />
Building owners and operators have responsibility for the safety of the occupants of their buildings.<br />
When the need to protect property and business continuity is added to this, the increase in<br />
sophistication of building risk assessment and management has been both inevitable and welcome.<br />
<strong>Buro</strong> <strong>Happold</strong> fire engineers have experience of carrying<br />
out risk assessments and developing management<br />
strategies for a wide variety of clients.<br />
Organisations with wide property portfolios<br />
benefit from a consistent, clear approach to their<br />
risk assessments, allowing simple comparison and<br />
implementation across their estate. We adopt a<br />
template approach to these types of projects, first<br />
creating a bespoke framework for the client that can<br />
then be applied to each building. This is supported by<br />
a comprehensive management strategy, which we work<br />
closely with the client to develop.<br />
We also carry out assessments for clients who may only<br />
have a single site, or an area of specific hazard, and<br />
are therefore potentially more vulnerable to business<br />
continuity failure. For these projects, we spend time<br />
making sure that we fully understand the clients’<br />
business processes and concerns. This is essential to<br />
allow us to focus on the business critical issues and<br />
advise on fire protection measures to safeguard these,<br />
based on a cost/benefit based approach.<br />
This type of work has involved us with fundamentally<br />
changing how some businesses address fire safety,<br />
influencing both to building design and management.<br />
Case Study : Pendennis Shipyard, Falmouth<br />
Our work for this new prestigious Superyacht<br />
construction facility has addressed both the<br />
life safety of the building occupants and the<br />
vital protection of highly valuable contents and<br />
business continuity. Using a risk based approach<br />
has allowed the client to assess additional fire<br />
protection measures on a cost/benefit basis and<br />
select the most appropriate for their business and<br />
fire safety needs.<br />
Scottish Museums, Edinburgh, Scotland<br />
Architect: Gareth Hoskins<br />
Image: Gareth Hoskins<br />
Tyrrells Crisps, Herefordshire, UK<br />
Image: <strong>Buro</strong> <strong>Happold</strong>/Andy Passingham<br />
Health and Safety Executive<br />
Various locations, UK<br />
Image: <strong>Buro</strong> <strong>Happold</strong>/Paul Coyle<br />
13
Fire Engineering<br />
Sports and Entertainment<br />
<strong>Buro</strong> <strong>Happold</strong><br />
The sports and entertainment sector comprises a multitude of venues including racecourses, stadia<br />
and arenas. While each venue is unique, with client requirements varying from ultimate flexibility to<br />
the best for a particular sports discipline, there exist common themes in the fire safety design.<br />
Providing adequate escape for large numbers of people<br />
is the primary challenge for the fire engineer in the<br />
design of sports and entertainment venues.<br />
The traditional approach of enclosed stairs and corridors<br />
needs to be balanced with open plan hospitality and<br />
corporate spaces. Working closely with architects and<br />
creative use of compartmentation can allow escape<br />
routes to appear open while ensuring safe and efficient<br />
egress.<br />
Our fire strategy is typically based on an assessment of<br />
likely fire risk and evacuation periods. Elements such<br />
as fire load control, strategic location of fire separating<br />
construction and smoke management are brought<br />
together in a coherent, unobtrusive manner. This<br />
produces a simple, robust strategy for each building,<br />
tailored to its specific needs.<br />
Refining the design of structural fire protection<br />
is a common challenge for stadia - structural fire<br />
engineering techniques assess the potential for exposed<br />
steel structure to survive design fire scenarios without<br />
applied fire protection, increasing cost efficiency.<br />
Case Study : Silverstone Pit Lane<br />
Image: Populous<br />
The fire strategy for the Silverstone Pit Lane and<br />
Paddock facilities provides flexibility to the client,<br />
allowing multiple uses. The evacuation strategy<br />
uses the length of the building to offer escape<br />
into adjacent compartments and the paddock<br />
behind the building without relying upon the pit<br />
lane.<br />
Event continuity is addressed by the race control<br />
centre being designed to operate independently,<br />
allowing circuit operations to continue in the<br />
event of an incident within the building.<br />
Emirates Stadium, Arsenal Football Club<br />
London, UK<br />
Architect: Populous<br />
Image: Simon Warren<br />
The O2 Arena, London, UK<br />
Architect: Populous<br />
Image: <strong>Buro</strong> <strong>Happold</strong>/Adam Wilson<br />
London 2012 Stadium, London, UK<br />
Architect: Populous<br />
Image: ODA<br />
14
Fire Engineering<br />
Transport<br />
<strong>Buro</strong> <strong>Happold</strong><br />
Rail & bus stations and other transport hub buildings provide vital access and flow to transport<br />
systems. By their very nature they are often large interconnected spaces with significant numbers of<br />
public occupants and varied uses.<br />
Fire strategies for transport buildings often need to<br />
incorporate innovative solutions tailored to specific<br />
needs of the client and end users. By combining our<br />
expertise in fire safety design in large and complex<br />
buildings <strong>Buro</strong> <strong>Happold</strong> Fire Engineering offer a unique<br />
solution which is not only cost effective and efficient,<br />
but also provides a high level of safety for occupants<br />
and staff.<br />
Evacuation/people movement modelling is used to<br />
verify escape designs and help provide a bespoke and<br />
rational solution<br />
Fire and smoke modelling allows us to ensure that<br />
occupants can escape in tenable conditions<br />
Structural fire modelling ensures that premature<br />
collapse of structure does not occur and helps to<br />
achieve cost effective structural fire resistance<br />
Our approach is to provide a detailed service, to ensure<br />
that the fire strategy is fully integrated with the building<br />
management regime. As part of this, we provide<br />
comprehensive advice on fire safety management and<br />
carry out risk assessments for the completed building.<br />
Case Study : Haramain High Speed Rail<br />
The Haramain High-Speed Railway includes 4<br />
stations, connecting Makkah, Madinah, Jeddah<br />
and the developing King Abdullah Economic City.<br />
Our fire strategies were developed in parallel,<br />
using a template approach, with similar areas of<br />
fire engineering, code compliance and calculation<br />
methodologies. This greatly simplified the<br />
complex approval process, allowing a technique<br />
or approach to be developed and approved<br />
at a conceptual level, and then applied with<br />
confidence to all four stations.<br />
Heathrow Multi Storey Car Park<br />
Heathrow, UK<br />
Architect: Aedas<br />
Image: Laing O’Rourke<br />
Slough Bus Station, Slough, UK<br />
Architect: Bblur Architecture<br />
Image: Matthew Clayton<br />
TAG McLaren Airport, Farnborough, UK<br />
Architect: Bblur<br />
Image: <strong>Buro</strong> <strong>Happold</strong>/Adam Wilson<br />
15
16<br />
Andy Passingham<br />
17 Newman Street<br />
London<br />
W1T 1PD<br />
UK<br />
Telephone: +44 (0)207 927 9700<br />
Email: andy.passingham@burohappold.com<br />
Structural Engineering Building Services / MEP Engineering<br />
Ground Engineering Infrastructure Engineering Specialist Consulting<br />
www.burohappold.com<br />
Abu Dhabi<br />
Bath<br />
Beijing<br />
Belfast<br />
Berlin<br />
Birmingham<br />
Boston<br />
Cairo<br />
Chicago<br />
Copenhagen<br />
Dubai<br />
Edinburgh<br />
Glasgow<br />
Hong Kong<br />
Jeddah<br />
Kuwait<br />
Leeds<br />
London<br />
Los Angeles<br />
Manchester<br />
Milan<br />
Mumbai<br />
Munich<br />
New York<br />
Riyadh<br />
San Francisco<br />
Warsaw


