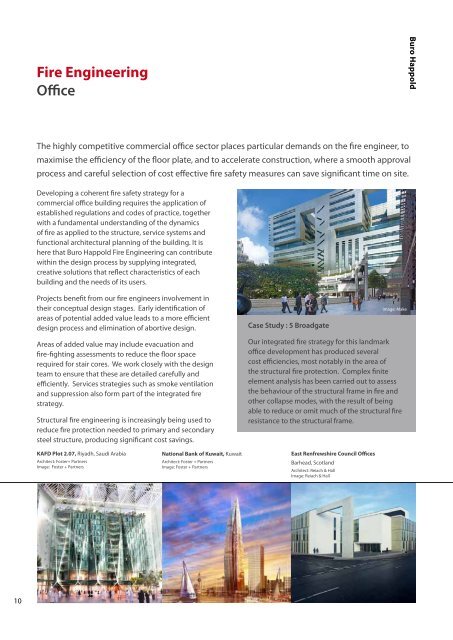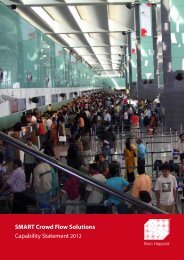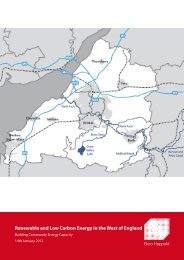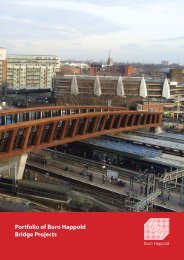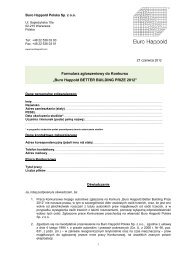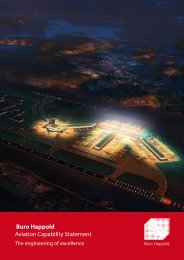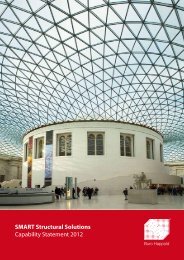Download PDF - Buro Happold
Download PDF - Buro Happold
Download PDF - Buro Happold
You also want an ePaper? Increase the reach of your titles
YUMPU automatically turns print PDFs into web optimized ePapers that Google loves.
Fire Engineering<br />
Office<br />
<strong>Buro</strong> <strong>Happold</strong><br />
The highly competitive commercial office sector places particular demands on the fire engineer, to<br />
maximise the efficiency of the floor plate, and to accelerate construction, where a smooth approval<br />
process and careful selection of cost effective fire safety measures can save significant time on site.<br />
Developing a coherent fire safety strategy for a<br />
commercial office building requires the application of<br />
established regulations and codes of practice, together<br />
with a fundamental understanding of the dynamics<br />
of fire as applied to the structure, service systems and<br />
functional architectural planning of the building. It is<br />
here that <strong>Buro</strong> <strong>Happold</strong> Fire Engineering can contribute<br />
within the design process by supplying integrated,<br />
creative solutions that reflect characteristics of each<br />
building and the needs of its users.<br />
Projects benefit from our fire engineers involvement in<br />
their conceptual design stages. Early identification of<br />
areas of potential added value leads to a more efficient<br />
design process and elimination of abortive design.<br />
Case Study : 5 Broadgate<br />
Image: Make<br />
Areas of added value may include evacuation and<br />
fire-fighting assessments to reduce the floor space<br />
required for stair cores. We work closely with the design<br />
team to ensure that these are detailed carefully and<br />
efficiently. Services strategies such as smoke ventilation<br />
and suppression also form part of the integrated fire<br />
strategy.<br />
Structural fire engineering is increasingly being used to<br />
reduce fire protection needed to primary and secondary<br />
steel structure, producing significant cost savings.<br />
Our integrated fire strategy for this landmark<br />
office development has produced several<br />
cost efficiencies, most notably in the area of<br />
the structural fire protection. Complex finite<br />
element analysis has been carried out to assess<br />
the behaviour of the structural frame in fire and<br />
other collapse modes, with the result of being<br />
able to reduce or omit much of the structural fire<br />
resistance to the structural frame.<br />
KAFD Plot 2.07, Riyadh, Saudi Arabia<br />
Architect: Foster+ Partners<br />
Image: Foster + Partners<br />
National Bank of Kuwait, Kuwait<br />
Architect: Foster + Partners<br />
Image: Foster + Partners<br />
East Renfrewshire Council Offices<br />
Barhead, Scotland<br />
Architect: Reiach & Hall<br />
Image: Reiach & Hall<br />
10


