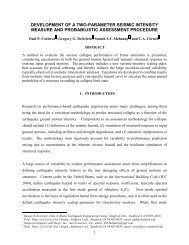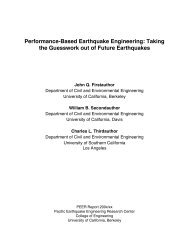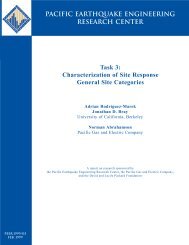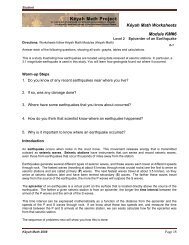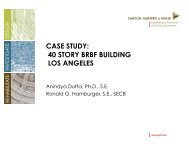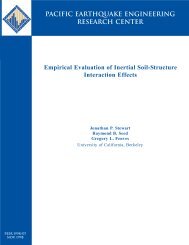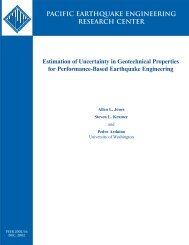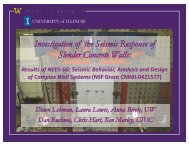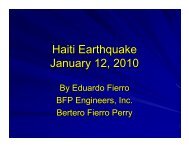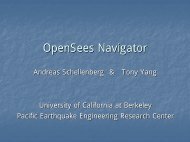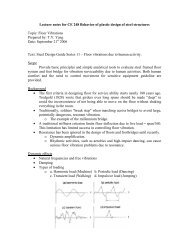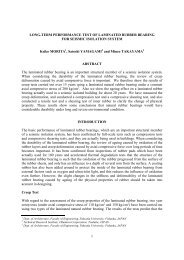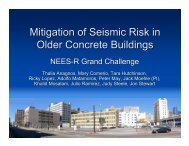PEER 2007 Seismic Design Competition Rules.pdf
PEER 2007 Seismic Design Competition Rules.pdf
PEER 2007 Seismic Design Competition Rules.pdf
You also want an ePaper? Increase the reach of your titles
YUMPU automatically turns print PDFs into web optimized ePapers that Google loves.
7.0 Example Problem<br />
It should be noted that allowable building footprint dimensions from 2004 differ than<br />
those required by this year’s competition.<br />
In this section, the performance of the structure from the UCSD team from the 2004<br />
<strong>PEER</strong> seismic competition will be computed to demonstrate the performance-based<br />
scoring system. Data for the structure can be downloaded from<br />
http://peer.berkeley.edu/students/<strong>Seismic</strong>.html.<br />
7.1 Annual Income<br />
The structure was 15 stories tall, and the useable floor area was 2.8 m 2 (4,340<br />
inch 2 ). The annual income per square meter is $250 since all of the floors are<br />
lower than 1 meter. Hence, the income for the building is (4,340 in 2 )·($250 /<br />
in 2 / year) = $1,085,000 / year.<br />
7.2 Annual Initial Building Cost<br />
The structure occupied a footprint area of 0.21 m 2 (324 inch 2 ). Hence, the<br />
cost of land beneath the building was (324 in 2 ) · ($35,000 / in 2 ) =<br />
$11,340,000. Divided by the design life of the structure, the annual cost of<br />
land is ($11,340,000) / (100 years) = $113,400 / year.<br />
7.3 Annual <strong>Seismic</strong> Cost<br />
The mass of the structure was 1.5 kg (3.3 lb). Hence, the initial construction<br />
cost was (1.5 kg) · ($10,000,000 / kg) = $15,000,000. Divided by the design<br />
life of the structure, the annual cost of the building is ($15,000,000) / (100<br />
years) = $150,000 / year.<br />
The annual initial building cost is the sum of the cost of the land and the cost<br />
of the building, which is $113,400 / year + $150,000 / year = $263,400 / year.<br />
The time series from which the EDP's are computed are shown in Figs. 7-1<br />
through 7-3 for the three earthquake motions. The structure did not utilize<br />
base isolation, so there is zero displacement between the floor and the base.<br />
The EDP's are summarized in Table 7-1.<br />
Undergraduate <strong>Seismic</strong> <strong>Design</strong> <strong>Competition</strong> 28



