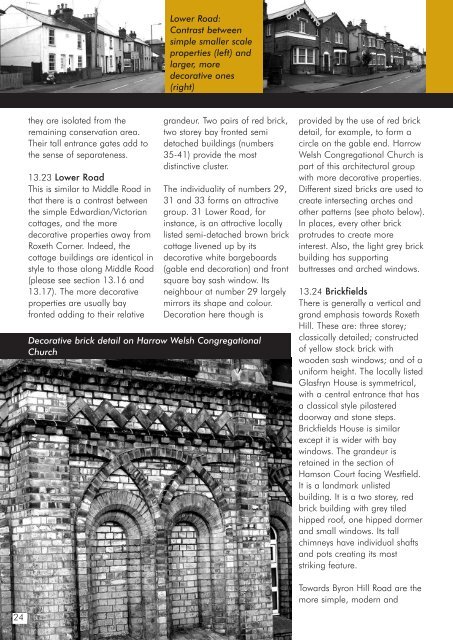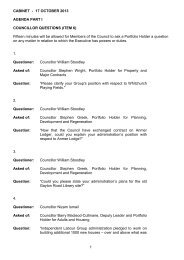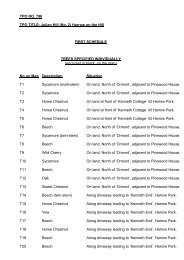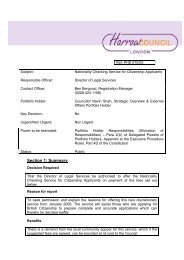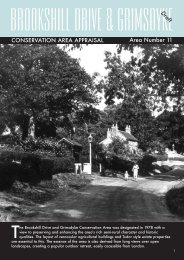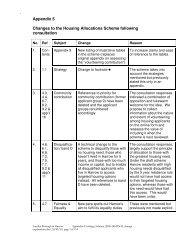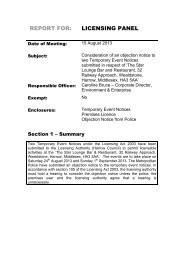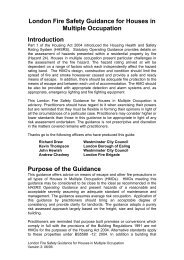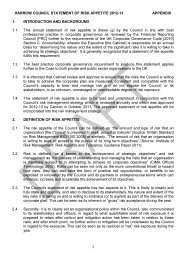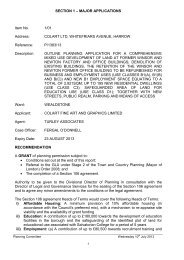Roxeth Hill Appraisal 1st Draft , item 42. PDF 5 MB - Harrow Council
Roxeth Hill Appraisal 1st Draft , item 42. PDF 5 MB - Harrow Council
Roxeth Hill Appraisal 1st Draft , item 42. PDF 5 MB - Harrow Council
Create successful ePaper yourself
Turn your PDF publications into a flip-book with our unique Google optimized e-Paper software.
Lower Road:<br />
Contrast between<br />
simple smaller scale<br />
properties (left) and<br />
larger, more<br />
decorative ones<br />
(right)<br />
they are isolated from the<br />
remaining conservation area.<br />
Their tall entrance gates add to<br />
the sense of separateness.<br />
13.23 Lower Road<br />
This is similar to Middle Road in<br />
that there is a contrast between<br />
the simple Edwardian/Victorian<br />
cottages, and the more<br />
decorative properties away from<br />
<strong>Roxeth</strong> Corner. Indeed, the<br />
cottage buildings are identical in<br />
style to those along Middle Road<br />
(please see section 13.16 and<br />
13.17). The more decorative<br />
properties are usually bay<br />
fronted adding to their relative<br />
grandeur. Two pairs of red brick,<br />
two storey bay fronted semi<br />
detached buildings (numbers<br />
35-41) provide the most<br />
distinctive cluster.<br />
The individuality of numbers 29,<br />
31 and 33 forms an attractive<br />
group. 31 Lower Road, for<br />
instance, is an attractive locally<br />
listed semi-detached brown brick<br />
cottage livened up by its<br />
decorative white bargeboards<br />
(gable end decoration) and front<br />
square bay sash window. Its<br />
neighbour at number 29 largely<br />
mirrors its shape and colour.<br />
Decoration here though is<br />
Decorative brick detail on <strong>Harrow</strong> Welsh Congregational<br />
Church<br />
provided by the use of red brick<br />
detail, for example, to form a<br />
circle on the gable end. <strong>Harrow</strong><br />
Welsh Congregational Church is<br />
part of this architectural group<br />
with more decorative properties.<br />
Different sized bricks are used to<br />
create intersecting arches and<br />
other patterns (see photo below).<br />
In places, every other brick<br />
protrudes to create more<br />
interest. Also, the light grey brick<br />
building has supporting<br />
buttresses and arched windows.<br />
13.24 Brickfields<br />
There is generally a vertical and<br />
grand emphasis towards <strong>Roxeth</strong><br />
<strong>Hill</strong>. These are: three storey;<br />
classically detailed; constructed<br />
of yellow stock brick with<br />
wooden sash windows; and of a<br />
uniform height. The locally listed<br />
Glasfryn House is symmetrical,<br />
with a central entrance that has<br />
a classical style pilastered<br />
doorway and stone steps.<br />
Brickfields House is similar<br />
except it is wider with bay<br />
windows. The grandeur is<br />
retained in the section of<br />
Hamson Court facing Westfield.<br />
It is a landmark unlisted<br />
building. It is a two storey, red<br />
brick building with grey tiled<br />
hipped roof, one hipped dormer<br />
and small windows. Its tall<br />
chimneys have individual shafts<br />
and pots creating its most<br />
striking feature.<br />
Towards Byron <strong>Hill</strong> Road are the<br />
more simple, modern and<br />
24


