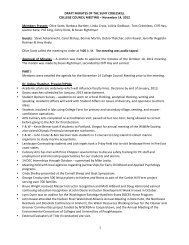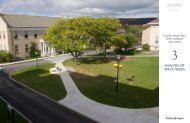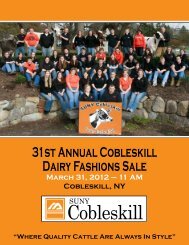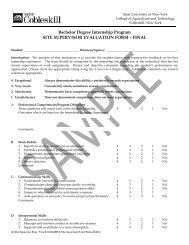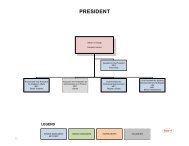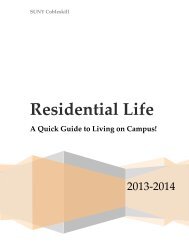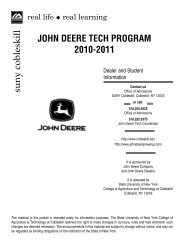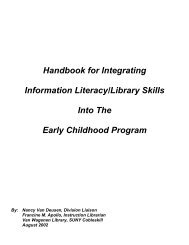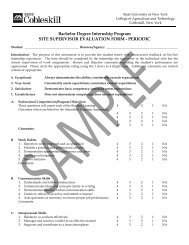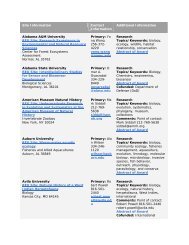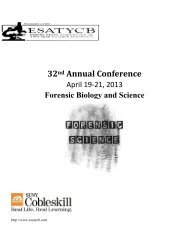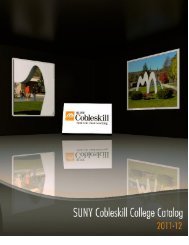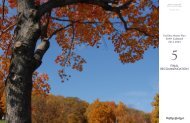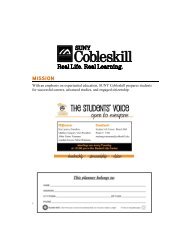Part 1: Campus Profile - SUNY Cobleskill
Part 1: Campus Profile - SUNY Cobleskill
Part 1: Campus Profile - SUNY Cobleskill
Create successful ePaper yourself
Turn your PDF publications into a flip-book with our unique Google optimized e-Paper software.
<strong>SUNY</strong> <strong>Cobleskill</strong> Facilities Master Plan – Phase 1 Report<br />
November 2011<br />
PHYSICAL ENVIRONMENT<br />
G<br />
Owned by State<br />
Owned by College Foundation /<br />
<strong>Campus</strong> Auxiliary Services<br />
CAMPUS ZONES<br />
The following summaries draw in part from the 2007 Master Plan and in<br />
part from the current Master Plan team’s observations on campus to date,<br />
along with information from the campus Facilities Department.<br />
Academic<br />
Administration<br />
Graphic G7<br />
<strong>Campus</strong> in 2010 - Zones of Use<br />
Academic<br />
Administration<br />
East <strong>Campus</strong> (<strong>Campus</strong> Core)<br />
The east campus incorporates ten student dormitories, two dining facilities,<br />
the library, student activities and classroom buildings, and the College’s<br />
athletic facilities, including a field house, tennis, basketball and handball<br />
courts, baseball and softball fields, a soccer field, practice fields, and a<br />
running track. The topography slopes up approximately 70 feet from<br />
the south to the north side of the campus. Although steep slopes present<br />
many design challenges, the College has made the most of the site by<br />
creating four large plateaus with slopes between each plateau. There<br />
is also a significant grade change of approximately 80 feet between the<br />
northern section of the east campus and the athletic area to the southeast.<br />
Zones within the east campus include:<br />
Community<br />
Activities<br />
Library<br />
Residential<br />
Athletics<br />
Farm<br />
Service<br />
Community<br />
Activities<br />
Library<br />
Residential<br />
Athletics<br />
Farm<br />
Service<br />
•<br />
•<br />
•<br />
•<br />
•<br />
<strong>Campus</strong> Academic and Activity Core<br />
Historic Quad<br />
Residential<br />
Recreational<br />
Parking<br />
West <strong>Campus</strong> (Agricultural)<br />
The area west of Route 7 is considered to be the agricultural side of the<br />
campus. It contains a variety of facilities including greenhouses, barns,<br />
stables, and classroom buildings. It also includes the Day Care Center,<br />
University Police, maintenance and facilities buildings. For the most part,<br />
the developed portion of the west campus is flat, with a significant slope<br />
uphill between Schoharie Parkway North and the New Dairy Complex.<br />
35



