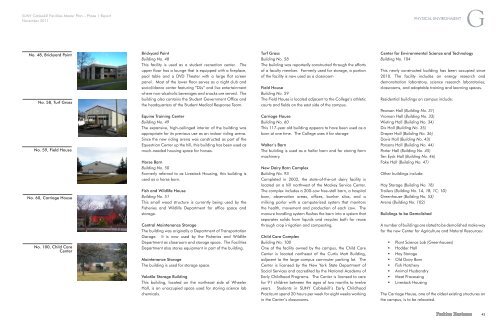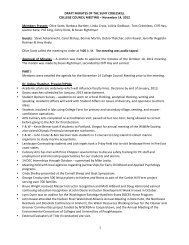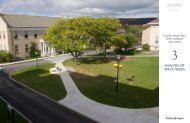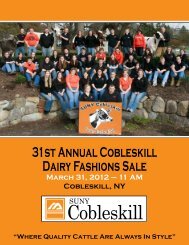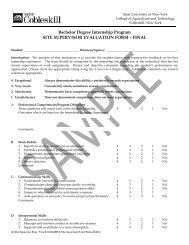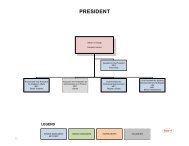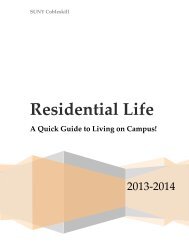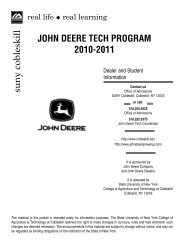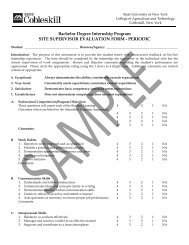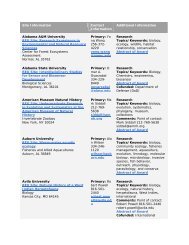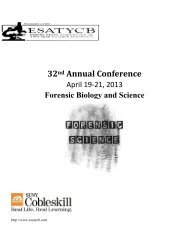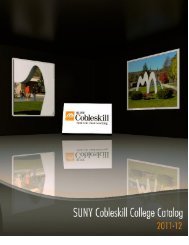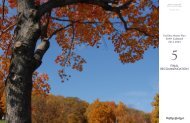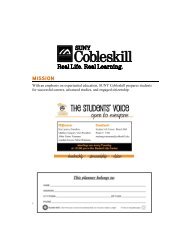Part 1: Campus Profile - SUNY Cobleskill
Part 1: Campus Profile - SUNY Cobleskill
Part 1: Campus Profile - SUNY Cobleskill
Create successful ePaper yourself
Turn your PDF publications into a flip-book with our unique Google optimized e-Paper software.
<strong>SUNY</strong> <strong>Cobleskill</strong> Facilities Master Plan – Phase 1 Report<br />
November 2011<br />
PHYSICAL ENVIRONMENT<br />
G<br />
No. 48, Brickyard Point<br />
No. 58, Turf Grass<br />
No. 59, Field House<br />
No. 60, Carriage House<br />
No. 100, Child Care<br />
Center<br />
Brickyard Point<br />
Building No. 48<br />
This facility is used as a student recreation center. The<br />
upper floor has a lounge that is equipped with a fireplace,<br />
pool table and a DVD Theater with a large flat screen<br />
panel. Most of the lower floor serves as a night club and<br />
social/dance center featuring “DJs” and live entertainment<br />
where non-alcoholic beverages and snacks are served. The<br />
building also contains the Student Government Office and<br />
the headquarters of the Student Medical Response Team.<br />
Equine Training Center<br />
Building No. 49<br />
The expansive, high-ceilinged interior of the building was<br />
appropriate for its previous use as an indoor riding arena.<br />
Since the new riding arena was constructed as part of the<br />
Equestrian Center up the hill, this building has been used as<br />
much-needed housing space for horses.<br />
Horse Barn<br />
Building No. 50<br />
Formerly referred to as Livestock Housing, this building is<br />
used as a horse barn.<br />
Fish and Wildlife House<br />
Building No. 51<br />
This small wood structure is currently being used by the<br />
Fisheries and Wildlife Department for office space and<br />
storage.<br />
Central Maintenance Storage<br />
The building was originally a Department of Transportation<br />
Garage. It is now used by the Fisheries and Wildlife<br />
Department as classroom and storage space. The Facilities<br />
Department also stores equipment in part of the building.<br />
Maintenance Storage<br />
The building is used for storage space.<br />
Volatile Storage Building<br />
This building, located on the northeast side of Wheeler<br />
Hall, is an unoccupied space used for storing science lab<br />
chemicals.<br />
Turf Grass<br />
Building No. 58<br />
The building was reportedly constructed through the efforts<br />
of a faculty member. Formerly used for storage, a portion<br />
of the facility is now used as a classroom<br />
Field House<br />
Building No. 59<br />
The Field House is located adjacent to the College’s athletic<br />
courts and fields on the east side of the campus.<br />
Carriage House<br />
Building No. 60<br />
This 117-year old building appears to have been used as a<br />
barn at one time. The College uses it for storage<br />
Walter’s Barn<br />
The building is used as a heifer barn and for storing farm<br />
machinery.<br />
New Dairy Barn Complex<br />
Building No. 93<br />
Completed in 2002, the state-of-the-art dairy facility is<br />
located on a hill northwest of the Mackey Service Center.<br />
The complex includes a 200-cow free-stall barn, a hospital<br />
barn, observation areas, offices, bunker silos, and a<br />
milking parlor with a computerized system that monitors<br />
the health, movement and production of each cow. The<br />
manure handling system flushes the barn into a system that<br />
separates solids from liquids and recycles both for reuse<br />
through crop irrigation and composting.<br />
Child Care Complex<br />
Building No. 100<br />
One of the facility owned by the campus, the Child Care<br />
Center is located northeast of the Curtis Mott Building,<br />
adjacent to the large campus commuter parking lot. The<br />
Center is licensed by the New York State Department of<br />
Social Services and accredited by the National Academy of<br />
Early Childhood Programs. The Center is licensed to care<br />
for 91 children between the ages of two months to twelve<br />
years. Students in <strong>SUNY</strong> <strong>Cobleskill</strong>’s Early Childhood<br />
Practicum spend 20 hours per week for eight weeks working<br />
in the Center’s classrooms.<br />
Center for Environmental Science and Technology<br />
Building No. 104<br />
This newly constructed building has been occupied since<br />
2010. The facility includes an energy research and<br />
demonstration laboratory, science research laboratories,<br />
classrooms, and adaptable training and learning spaces.<br />
Residential buildings on campus include:<br />
Pearson Hall (Building No. 31)<br />
Vroman Hall (Building No. 33)<br />
Wieting Hall (Building No. 34)<br />
Dix Hall (Building No. 35)<br />
Draper Hall (Building No. 36)<br />
Davis Hall (Building No. 43)<br />
Parsons Hall (Building No. 44)<br />
Porter Hall (Building No. 45)<br />
Ten Eyck Hall (Building No. 46)<br />
Fake Hall (Building No. 47)<br />
Other buildings include:<br />
Hay Storage (Building No. 18)<br />
Trailers (Building No. 1A, 1B, 1C, 1D)<br />
Greenhouse (Building No. 53)<br />
Arena (Building No. 102)<br />
Buildings to be Demolished<br />
A number of buildings are slated to be demolished make way<br />
for the new Center for Agriculture and Natural Resources:<br />
•<br />
•<br />
•<br />
•<br />
•<br />
•<br />
•<br />
•<br />
Plant Science Lab (Greenhouses)<br />
Hodder Hall<br />
Hay Storage<br />
Old Dairy Barn<br />
Fish Hatchery<br />
Animal Husbandry<br />
Meat Processing<br />
Livestock Housing<br />
The Carriage House, one of the oldest existing structures on<br />
the campus, is to be relocated.<br />
45


