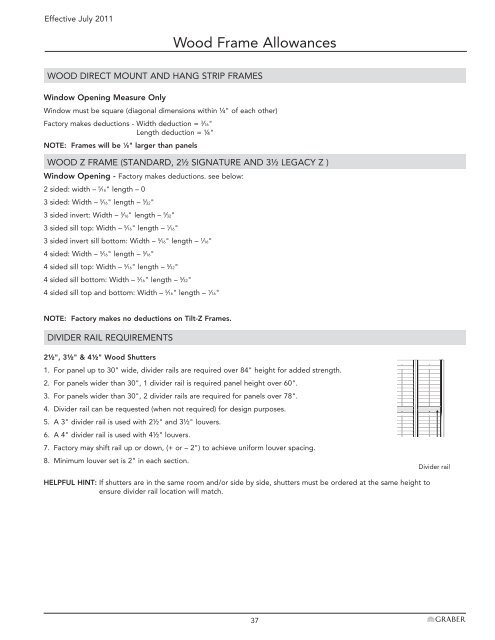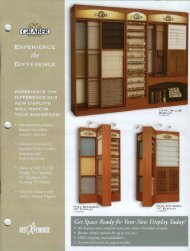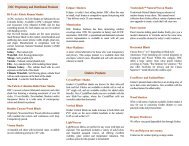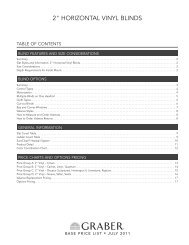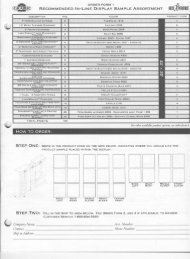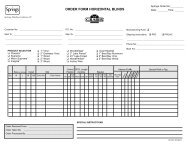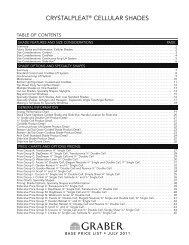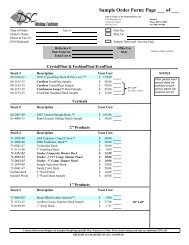Aurora Shutters/Traditions Wood Shutters - DSC Window Fashions
Aurora Shutters/Traditions Wood Shutters - DSC Window Fashions
Aurora Shutters/Traditions Wood Shutters - DSC Window Fashions
You also want an ePaper? Increase the reach of your titles
YUMPU automatically turns print PDFs into web optimized ePapers that Google loves.
Effective July 2011<br />
<strong>Wood</strong> Frame Allowances<br />
WOOD DIRECT MOUNT AND HANG STRIP FRAMES<br />
<strong>Window</strong> Opening Measure Only<br />
<strong>Window</strong> must be square (diagonal dimensions within ¼" of each other)<br />
Factory makes deductions - Width deduction = 3 ⁄16"<br />
Length deduction = ¼"<br />
NOTE: Frames will be 1 ⁄8" larger than panels<br />
WOOD Z FRAME (STANDARD, 2½ SIGNATURE AND 3½ LEGACY Z )<br />
<strong>Window</strong> Opening - Factory makes deductions. see below:<br />
2 sided: width – 5 ⁄16" length – 0<br />
3 sided: Width – 5 ⁄16" length – 5 ⁄32"<br />
3 sided invert: Width – 5 ⁄16" length – 5 ⁄32"<br />
3 sided sill top: Width – 5 ⁄16" length – 1 ⁄16"<br />
3 sided invert sill bottom: Width – 5 ⁄16" length – 1 ⁄16"<br />
4 sided: Width – 5 ⁄16" length – 5 ⁄16"<br />
4 sided sill top: Width – 5 ⁄16" length – 5 ⁄32"<br />
4 sided sill bottom: Width – 5 ⁄16" length – 5 ⁄32"<br />
4 sided sill top and bottom: Width – 5 ⁄16" length – 1 ⁄16"<br />
NOTE: Factory makes no deductions on Tilt-Z Frames.<br />
DIVIDER RAIL REQUIREMENTS<br />
21/2", 31/2" & 41/2" <strong>Wood</strong> <strong>Shutters</strong><br />
1. For panel up to 30" wide, divider rails are required over 84" height for added strength.<br />
2. For panels wider than 30", 1 divider rail is required panel height over 60".<br />
3. For panels wider than 30", 2 divider rails are required for panels over 78".<br />
4. Divider rail can be requested (when not required) for design purposes.<br />
5. A 3" divider rail is used with 2½" and 3½" louvers.<br />
6. A 4" divider rail is used with 4½" louvers.<br />
7. Factory may shift rail up or down, (+ or – 2") to achieve uniform louver spacing.<br />
8. Minimum louver set is 2" in each section.<br />
Divider rail<br />
HELPFUL HINT: If shutters are in the same room and/or side by side, shutters must be ordered at the same height to<br />
ensure divider rail location will match.<br />
37


