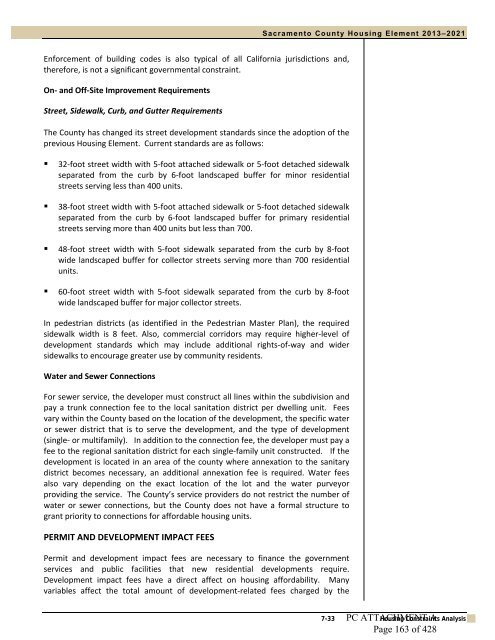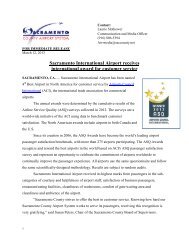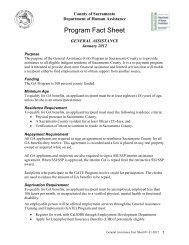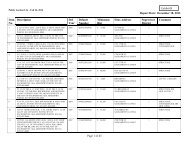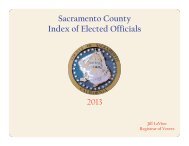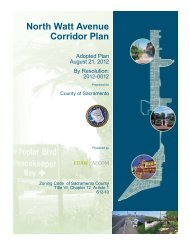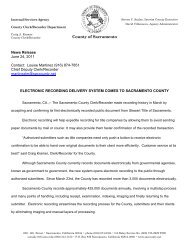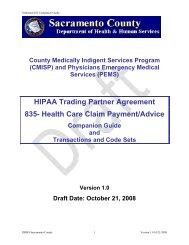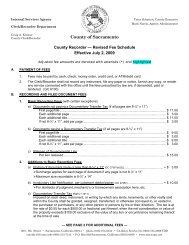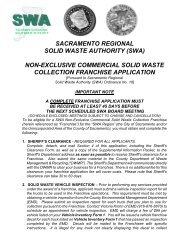- Page 1 and 2:
S A C R A M E N T O C O U N T Y DRA
- Page 3 and 4:
Sacramento County Housing Element 2
- Page 5 and 6:
Sacramento County Housing Element 2
- Page 7 and 8:
Sacramento County Housing Element 2
- Page 9 and 10:
Sacramento County Housing Element 2
- Page 11 and 12:
Sacramento County Housing Element 2
- Page 13 and 14:
Sacramento County Housing Element 2
- Page 15 and 16:
Sacramento County Housing Element 2
- Page 17 and 18:
Sacramento County Housing Element 2
- Page 19 and 20:
Sacramento County Housing Element 2
- Page 21 and 22:
Sacramento County Housing Element 2
- Page 23 and 24:
Sacramento County Housing Element 2
- Page 25 and 26:
Sacramento County Housing Element 2
- Page 27 and 28:
Sacramento County Housing Element 2
- Page 29 and 30:
Sacramento County Housing Element 2
- Page 31 and 32:
Sacramento County Housing Element 2
- Page 33 and 34:
Sacramento County Housing Element 2
- Page 35 and 36:
Sacramento County Housing Element 2
- Page 37 and 38:
Sacramento County Housing Element 2
- Page 39 and 40:
Sacramento County Housing Element 2
- Page 41 and 42:
Sacramento County Housing Element 2
- Page 43 and 44:
Sacramento County Housing Element 2
- Page 45 and 46:
Sacramento County Housing Element 2
- Page 47 and 48:
Sacramento County Housing Element 2
- Page 49 and 50:
Sacramento County Housing Element 2
- Page 51 and 52:
Sacramento County Housing Element 2
- Page 53 and 54:
Sacramento County Housing Element 2
- Page 55 and 56:
Sacramento County Housing Element 2
- Page 57 and 58:
Sacramento County Housing Element 2
- Page 59 and 60:
Sacramento County Housing Element 2
- Page 61 and 62:
Sacramento County Housing Element 2
- Page 63 and 64:
Sacramento County Housing Element 2
- Page 65 and 66:
Sacramento County Housing Element 2
- Page 67 and 68:
Sacramento County Housing Element 2
- Page 69 and 70:
Sacramento County Housing Element 2
- Page 71 and 72:
Sacramento County Housing Element 2
- Page 73 and 74:
Sacramento County Housing Element 2
- Page 75 and 76:
Sacramento County Housing Element 2
- Page 77 and 78:
Sacramento County Housing Element 2
- Page 79 and 80:
Sacramento County Housing Element 2
- Page 81 and 82:
Sacramento County Housing Element 2
- Page 83 and 84:
Sacramento County Housing Element 2
- Page 85 and 86:
Sacramento County Housing Element 2
- Page 87 and 88:
Sacramento County Housing Element 2
- Page 89 and 90:
Sacramento County Housing Element 2
- Page 91 and 92:
Sacramento County Housing Element 2
- Page 93 and 94:
Sacramento County Housing Element 2
- Page 95 and 96:
Sacramento County Housing Element 2
- Page 97 and 98:
Sacramento County Housing Element 2
- Page 99 and 100:
Sacramento County Housing Element 2
- Page 101 and 102:
Sacramento County Housing Element 2
- Page 103 and 104:
Sacramento County Housing Element 2
- Page 105 and 106:
Sacramento County Housing Element 2
- Page 107 and 108:
Sacramento County Housing Element 2
- Page 109 and 110:
Sacramento County Housing Element 2
- Page 111 and 112: Sacramento County Housing Element 2
- Page 113 and 114: Sacramento County Housing Element 2
- Page 115 and 116: Sacramento County Housing Element 2
- Page 117 and 118: Sacramento County Housing Element 2
- Page 119 and 120: Sacramento County Housing Element 2
- Page 121 and 122: Sacramento County Housing Element 2
- Page 123 and 124: Sacramento County Housing Element 2
- Page 125 and 126: Sacramento County Housing Element 2
- Page 127 and 128: Sacramento County Housing Element 2
- Page 129 and 130: Sacramento County Housing Element 2
- Page 131 and 132: Sacramento County Housing Element 2
- Page 133 and 134: Sacramento County Housing Element 2
- Page 135 and 136: Sacramento County Housing Element 2
- Page 137 and 138: Sacramento County Housing Element 2
- Page 139 and 140: Sacramento County Housing Element 2
- Page 141 and 142: Sacramento County Housing Element 2
- Page 143 and 144: Sacramento County Housing Element 2
- Page 145 and 146: Sacramento County Housing Element 2
- Page 147 and 148: Sacramento County Housing Element 2
- Page 149 and 150: Sacramento County Housing Element 2
- Page 151 and 152: Sacramento County Housing Element 2
- Page 153 and 154: Sacramento County Housing Element 2
- Page 155 and 156: Sacramento County Housing Element 2
- Page 157 and 158: Sacramento County Housing Element 2
- Page 159 and 160: Sacramento County Housing Element 2
- Page 161: Sacramento County Housing Element 2
- Page 165 and 166: Sacramento County Housing Element 2
- Page 167 and 168: Sacramento County Housing Element 2
- Page 169 and 170: Sacramento County Housing Element 2
- Page 171 and 172: Sacramento County Housing Element 2
- Page 173 and 174: Sacramento County Housing Element 2
- Page 175 and 176: Sacramento County Housing Element 2
- Page 177 and 178: Sacramento County Housing Element 2
- Page 179 and 180: Sacramento County Housing Element 2
- Page 181 and 182: Sacramento County Housing Element 2
- Page 183 and 184: Sacramento County Housing Element 2
- Page 185 and 186: Sacramento County Housing Element 2
- Page 187 and 188: Sacramento County Housing Element 2
- Page 189 and 190: Sacramento County Housing Element 2
- Page 191 and 192: Sacramento County Housing Element 2
- Page 193 and 194: Sacramento County Housing Element 2
- Page 195 and 196: Sacramento County Housing Element 2
- Page 197 and 198: Sacramento County Housing Element 2
- Page 199 and 200: Sacramento County Housing Element 2
- Page 201 and 202: Sacramento County Housing Element 2
- Page 203 and 204: Sacramento County Housing Element 2
- Page 205 and 206: Sacramento County Housing Element 2
- Page 207 and 208: Sacramento County Housing Element 2
- Page 209 and 210: Sacramento County Housing Element 2
- Page 211 and 212: Sacramento County Housing Element 2
- Page 213 and 214:
Sacramento County Housing Element 2
- Page 215 and 216:
Sacramento County Housing Element 2
- Page 217 and 218:
Sacramento County Housing Element 2
- Page 219 and 220:
Sacramento County Housing Element 2
- Page 221 and 222:
Sacramento County Housing Element 2
- Page 223 and 224:
Sacramento County Housing Element 2
- Page 225 and 226:
Sacramento County Housing Element 2
- Page 227 and 228:
Sacramento County Housing Element 2
- Page 229 and 230:
Sacramento County Housing Element 2
- Page 231 and 232:
Sacramento County Housing Element 2
- Page 233 and 234:
Sacramento County Housing Element 2
- Page 235 and 236:
Sacramento County Housing Element 2
- Page 237 and 238:
Sacramento County Housing Element 2
- Page 239 and 240:
Sacramento County Housing Element 2
- Page 241 and 242:
Sacramento County Housing Element 2
- Page 243 and 244:
Sacramento County Housing Element 2
- Page 245 and 246:
Sacramento County Housing Element 2
- Page 247 and 248:
Sacramento County Housing Element 2
- Page 249 and 250:
Sacramento County Housing Element 2
- Page 251 and 252:
Sacramento County Housing Element 2
- Page 253 and 254:
Sacramento County Housing Element 2
- Page 255 and 256:
Sacramento County Housing Element 2
- Page 257 and 258:
Sacramento County Housing Element 2
- Page 259 and 260:
Sacramento County Housing Element 2
- Page 261 and 262:
Sacramento County Housing Element 2
- Page 263 and 264:
Sacramento County Housing Element 2
- Page 265 and 266:
Sacramento County Housing Element 2
- Page 267 and 268:
Sacramento County Housing Element 2
- Page 269 and 270:
Sacramento County Housing Element 2
- Page 271 and 272:
Sacramento County Housing Element 2
- Page 273 and 274:
Sacramento County Housing Element 2
- Page 275 and 276:
Sacramento County Housing Element 2
- Page 277 and 278:
Sacramento County Housing Element 2
- Page 279 and 280:
Sacramento County Housing Element 2
- Page 281 and 282:
Sacramento County Housing Element 2
- Page 283 and 284:
Sacramento County Housing Element 2
- Page 285 and 286:
Sacramento County Housing Element 2
- Page 287 and 288:
Sacramento County Housing Element 2
- Page 289 and 290:
Sacramento County Housing Element 2
- Page 291 and 292:
Sacramento County Housing Element 2
- Page 293 and 294:
Sacramento County Housing Element 2
- Page 295 and 296:
Sacramento County Housing Element 2
- Page 297 and 298:
Sacramento County Housing Element 2
- Page 299 and 300:
Sacramento County Housing Element 2
- Page 301 and 302:
Sacramento County Housing Element 2
- Page 303 and 304:
Sacramento County Housing Element 2
- Page 305 and 306:
Sacramento County Housing Element 2
- Page 307 and 308:
Sacramento County Housing Element 2
- Page 309 and 310:
Sacramento County Housing Element 2
- Page 311 and 312:
Sacramento County Housing Element 2
- Page 313 and 314:
Sacramento County Housing Element 2
- Page 315 and 316:
Sacramento County Housing Element 2
- Page 317 and 318:
Sacramento County Housing Element 2
- Page 319 and 320:
Sacramento County Housing Element 2
- Page 321 and 322:
Sacramento County Housing Element 2
- Page 323 and 324:
Sacramento County Housing Element 2
- Page 325 and 326:
Sacramento County Housing Element 2
- Page 327 and 328:
Sacramento County Housing Element 2
- Page 329 and 330:
Sacramento County Housing Element 2
- Page 331 and 332:
Sacramento County Housing Element 2
- Page 333 and 334:
Sacramento County Housing Element 2
- Page 335 and 336:
Sacramento County Housing Element 2
- Page 337 and 338:
Sacramento County Housing Element 2
- Page 339 and 340:
Sacramento County Housing Element 2
- Page 341 and 342:
Sacramento County Housing Element 2
- Page 343 and 344:
Sacramento County Housing Element 2
- Page 345 and 346:
Sacramento County Housing Element 2
- Page 347 and 348:
Sacramento County Housing Element 2
- Page 349 and 350:
Sacramento County Housing Element 2
- Page 351 and 352:
Sacramento County Housing Element 2
- Page 353 and 354:
Sacramento County Housing Element 2
- Page 355 and 356:
Sacramento County Housing Element 2
- Page 357 and 358:
Sacramento County Housing Element 2
- Page 359 and 360:
Sacramento County Housing Element 2
- Page 361 and 362:
Sacramento County Housing Element 2
- Page 363 and 364:
Sacramento County Housing Element 2
- Page 365 and 366:
Sacramento County Housing Element 2
- Page 367 and 368:
Sacramento County Housing Element 2
- Page 369 and 370:
Sacramento County Housing Element 2
- Page 371 and 372:
Sacramento County Housing Element 2
- Page 373 and 374:
Sacramento County Housing Element 2
- Page 375 and 376:
Sacramento County Housing Element 2
- Page 377 and 378:
Sacramento County Housing Element 2
- Page 379 and 380:
Sacramento County Housing Element 2
- Page 381 and 382:
Sacramento County Housing Element 2
- Page 383 and 384:
Sacramento County Housing Element 2
- Page 385 and 386:
Sacramento County Housing Element 2
- Page 387 and 388:
Sacramento County Housing Element 2
- Page 389 and 390:
Sacramento County Housing Element 2
- Page 391 and 392:
Sacramento County Housing Element 2
- Page 393 and 394:
Sacramento County Housing Element 2
- Page 395 and 396:
Sacramento County Housing Element 2
- Page 397 and 398:
Sacramento County Housing Element 2
- Page 399 and 400:
Sacramento County Housing Element 2
- Page 401 and 402:
Sacramento County Housing Element 2
- Page 403 and 404:
Sacramento County Housing Element 2
- Page 405 and 406:
Sacramento County Housing Element 2
- Page 407 and 408:
Sacramento County Housing Element 2
- Page 409 and 410:
Sacramento County Housing Element 2
- Page 411 and 412:
Sacramento County Housing Element 2
- Page 413 and 414:
Sacramento County Housing Element 2
- Page 415 and 416:
Sacramento County Housing Element 2
- Page 417 and 418:
Sacramento County Housing Element 2
- Page 419 and 420:
Sacramento County Housing Element 2
- Page 421 and 422:
Sacramento County Housing Element 2
- Page 423 and 424:
Sacramento County Housing Element 2
- Page 425 and 426:
Sacramento County Housing Element 2
- Page 427 and 428:
Sacramento County Housing Element 2


