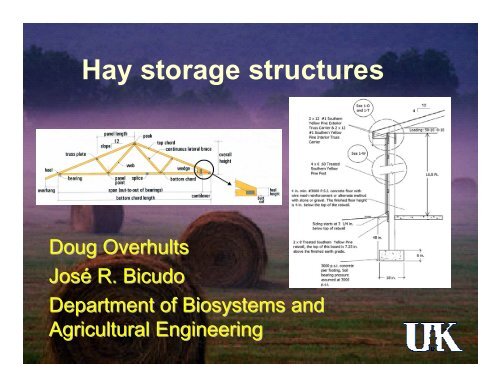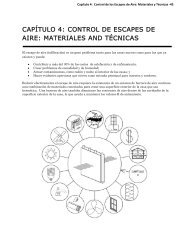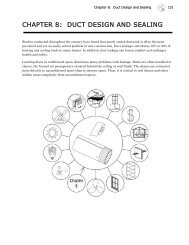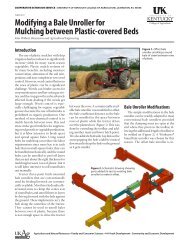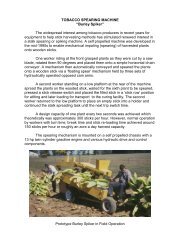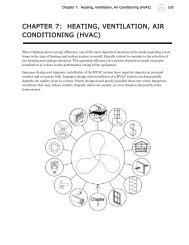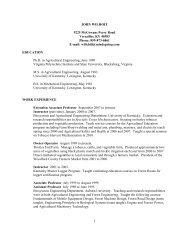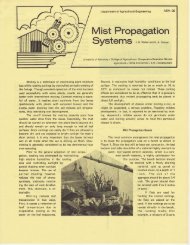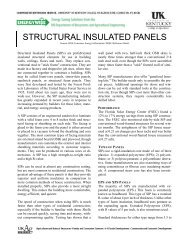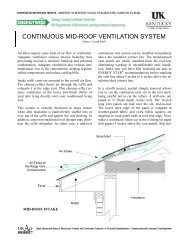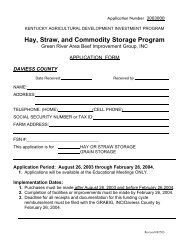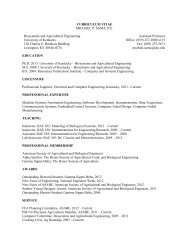Hay storage structures
Hay storage structures
Hay storage structures
Create successful ePaper yourself
Turn your PDF publications into a flip-book with our unique Google optimized e-Paper software.
<strong>Hay</strong> <strong>storage</strong> <strong>structures</strong><br />
Doug Overhults<br />
José R. Bicudo<br />
Department of Biosystems and<br />
Agricultural Engineering
Site selection<br />
• Drainage<br />
• Access<br />
• Building separation and expansion<br />
• Other
Drainage<br />
• Do not build in a hole or on steeply sloped<br />
sites<br />
• Keep rain and melt water away from barn<br />
and surrounding area<br />
• Slope surrounding ground away from walls<br />
(at least 2% = 2-ft 2<br />
vertical per 100-ft<br />
horizontal)<br />
• Divert runoff from multiple adjacent areas
Access<br />
• Plan for convenient access:<br />
– You may need to compromise between:<br />
• Road access<br />
• Security from fire and theft<br />
• Roadways and turning areas should allow<br />
ample space for trailers and bale wagons:<br />
– Plan to have an area of 75 x 125 ft for vehicle<br />
maneuvering<br />
• Plan to accommodate heavy equipment
Building separation and<br />
expansion<br />
• Spacing is often a compromise between<br />
safety and practicality<br />
• Allow adequate space for future expansion<br />
• Space buildings at least 75-ft apart to<br />
reduce the spread of fire<br />
• Availability of water for fire fighting is<br />
desirable
Other considerations<br />
• Avoid sites with rock or rock outcroppings,<br />
otherwise you may need:<br />
– Special excavating equipment<br />
– Building anchorage<br />
• Consider weather protection<br />
– Winter storms usually come from the NW or SW<br />
– Check your local conditions – prevailing winds<br />
– Open front building should face East<br />
• Consider sun exposure<br />
– Sun will always be in the S and W sky during<br />
afternoon
Building space<br />
• “Regular” density bales:<br />
– 10 to 12 lb/ft 3<br />
• “High” density bales:<br />
– 15 to 20 lb/ft 3<br />
• Allow 10 to 15 ft 2 /ton for square bales<br />
• Allow 16 to 24 ft 2 /ton for round bales
Stack Height<br />
14 ft<br />
5 ft. diameter bales<br />
14 18<br />
8<br />
13<br />
1 7<br />
35 feet<br />
Stack Height + 2 feet = Floor to truss clearance
Stack Height<br />
16 ft – 9 in.<br />
6 ft. diameter bales<br />
12 15<br />
7<br />
11<br />
1 6<br />
36 feet<br />
Stack Height + 2 feet = Floor to truss clearance
Capacity – Vertical Stack<br />
Building<br />
size (ft)<br />
26 x 64<br />
32 x 64<br />
36 x 64<br />
38 x 64<br />
42 x 64<br />
44 x 64<br />
46 x 64<br />
50 x 64<br />
5-ft<br />
diam x 5-ft5<br />
2 high<br />
110<br />
132<br />
154<br />
176<br />
198<br />
3 high<br />
165<br />
198<br />
231<br />
264<br />
297<br />
Source: Oklahoma State University Extension Facts F-1716<br />
6-ft<br />
diam x 5-ft5<br />
2 high<br />
88<br />
110<br />
132<br />
154<br />
176<br />
3 high<br />
132<br />
165<br />
198<br />
231<br />
264
Capacity – Pyramid Stack<br />
Building<br />
size (ft)<br />
26 x 64<br />
32 x 64<br />
36 x 64<br />
38 x 64<br />
42 x 64<br />
44 x 64<br />
46 x 64<br />
50 x 64<br />
5-ft<br />
diam x 5-ft5<br />
2 high<br />
99<br />
121<br />
143<br />
165<br />
187<br />
3 high<br />
132<br />
165<br />
198<br />
231<br />
264<br />
Source: Oklahoma State University Extension Facts F-1716<br />
6-ft<br />
diam x 5-ft5<br />
2 high<br />
77<br />
99<br />
121<br />
143<br />
165<br />
3 high<br />
99<br />
132<br />
165<br />
198<br />
231
Floor and base<br />
• Compacted gravel – use large rocks<br />
• Geotextile with compacted gravel<br />
• Compacted gravel with shipping pallets,<br />
rough boards or planks<br />
• Coal combustion products – fly ash, FGD<br />
• Concrete<br />
• Layer of loose hay
Floor and base construction<br />
Raise base<br />
about 12-in<br />
Loose hay<br />
At least 2%<br />
slope<br />
Gravel<br />
splash pad<br />
Geotextile (not plastic)<br />
Large rocks – 8-in layer
Coal combustion products<br />
• FGD material:<br />
– Dewatered mixture of sulfites and<br />
sulfates, lime, and some water<br />
– Self-cementing<br />
– Probably the best option among CCP<br />
• Fly-ash:<br />
– Class C: self-cementing, not always<br />
available<br />
– Class F: not self cementing, but usually<br />
readily available<br />
• These are NOT considered<br />
hazardous materials
Post – Frame Construction<br />
Formerly known<br />
as<br />
“Pole Barns”
Structural loads<br />
• Dead loads:<br />
– Gravity loads that are always present<br />
– Due to the combined weight of all permanent structural<br />
(ex: trusses, roof) and non-structural components of<br />
the building (ex: ventilation and heating equipment)<br />
• Live loads:<br />
– Loads that are not fixed in place, or are applied<br />
intermittently<br />
– Caused by nature, people, animals, materials, and<br />
movable equipment
Selected floor live loads<br />
Use<br />
Calves up to 300 lbs<br />
Cattle or horses<br />
<strong>Hay</strong> or grain <strong>storage</strong><br />
Farm vehicle <strong>storage</strong><br />
Large tractors (>13,000 lbs)<br />
Shops, maintenance<br />
Floor load (lb/ft 2 )<br />
50<br />
100<br />
300<br />
100<br />
200<br />
70
Post-Frame Construction
Forces acting on a post<br />
Snow and other<br />
gravity roof loads<br />
V<br />
H – horizontal forces that cause<br />
bending reactions in post<br />
V – vertical forces that cause<br />
axial compression in post<br />
H<br />
Wind load<br />
H<br />
Soil force<br />
V<br />
H<br />
Soil force<br />
Soil bearing force
Wind Uplift on a Post<br />
V = 1824 lbs<br />
V = 1824 lbs<br />
Wind<br />
Post Spacing:<br />
8’ o.c. 8’ o.c.<br />
Enclosed building<br />
Width = 40 ft..
Wind Uplift on a Post<br />
V = 6240 lbs<br />
V = 3120 lbs<br />
Wind<br />
Post Spacing:<br />
16’ o.c. 8’ o.c.<br />
Open-front building<br />
Width = 40 ft..
Post size and spacing<br />
• Building HEIGHT and WIDTH are most<br />
important variables<br />
• 8-ft post spacing is most common<br />
• Posts require strong foundation to resist<br />
both vertical and lateral loads<br />
• Posts designed to be placed 8-ft 8<br />
on-center<br />
will be required to resist twice the load of<br />
posts placed 4-ft 4<br />
on-center
Post Size & Strength<br />
Post size<br />
4 x 6<br />
6 x 6<br />
6 x 8<br />
8 x 8<br />
Relative strength<br />
0.6<br />
1.0<br />
1.7<br />
2.3<br />
Round poles are sized by top diameter<br />
5”, 6”, 7” and 8” top diameters are commonly used
Sidewall pressure<br />
• Post – Frame <strong>Hay</strong> Barns are NOT<br />
designed for storing hay against the walls<br />
• Steel buildings may require extra sidewall<br />
girts to protect metal siding
Bales against<br />
end wall –<br />
Wall bulging<br />
6 to 12 inches<br />
Does this really<br />
look like a<br />
good idea ??
Foundations<br />
• Objective:<br />
– Limit structural settlement or horizontal<br />
movement<br />
– Resist internal horizontal forces (ex: wind and<br />
sidewall loads)<br />
• Components:<br />
– Post footing<br />
– Embedment material
• What does it do?<br />
Footing<br />
– Footings spread out the weight of<br />
the barn so the soil carries the<br />
load.<br />
• Diameter and thickness of<br />
concrete pad:<br />
– Vertical loads acting on the post<br />
– Ability of the soil to support the<br />
load<br />
– Size of post<br />
• Types:<br />
– Cast-in<br />
in-place concrete<br />
– Concrete casings or full collars
40<br />
48<br />
60<br />
Footing size<br />
Minimum recommended footing size, diameter (in) for<br />
30 lb/ft 2 vertical load<br />
Building<br />
width<br />
(feet)<br />
32<br />
Post<br />
spacing<br />
(feet)<br />
6, 8<br />
6, 8<br />
6, 8<br />
6, 8<br />
Soil bearing capacity<br />
1500 lb/ft 2<br />
20, 24<br />
24, 28<br />
24, 28<br />
28, NR<br />
20-in diameter footing – use 6-in min pad thickness<br />
24-in diameter footing – use 8-in min pad thickness<br />
28-in diameter footing – use 12-in min pad thickness<br />
2000 lb/ft 2<br />
16, 20<br />
20, 24<br />
24, , 24<br />
24, 28<br />
Source: NRAES-1
Embedment<br />
• What is it?<br />
– Material placed between post and bored hole<br />
– Pose base restraint<br />
• What does it do?<br />
– Provides lateral strength to resist post deflection<br />
– Resists wind uplift -- Keeps post in ground<br />
• Which materials?<br />
– Concrete, well-graded granular aggregate, gravel,<br />
sand<br />
– Too much clay will make a poor foundation with little<br />
stiffness
Good and poor embedment<br />
GOOD<br />
POOR
Post embedment depth<br />
Embedment depths (inches) for buildings up to 60-ft wide<br />
Wind speed of 90 mph<br />
Source: NRAES-1<br />
Post<br />
spacing<br />
(feet)<br />
SS<br />
12<br />
Eave height (feet)<br />
SG<br />
SS<br />
14<br />
SG<br />
SS<br />
16<br />
SG<br />
6<br />
66f<br />
54<br />
66f<br />
60<br />
66f<br />
66<br />
8<br />
66f<br />
60<br />
66f<br />
66<br />
NR<br />
66f<br />
10<br />
66f<br />
66f<br />
66f<br />
66f<br />
NR<br />
66f<br />
To be used in the absence of building codes and soil tests; it is advisory only.
Typical concrete casings<br />
• Benefits:<br />
– On posts next to large doors<br />
– In poorly drained soils<br />
– For posts that cannot be fully<br />
embedded because of isolated<br />
rock<br />
– For posts in front buildings with<br />
posts spaced 10-ft or more<br />
apart
Specifying Trusses<br />
• Span<br />
– Measure to outside of truss supports<br />
• Spacing between trusses<br />
• Roof slope<br />
• Bottom chord slope<br />
• Overhang at eave<br />
• Top chord end cut<br />
– Plumb, horizontal, angle
• Loading<br />
– Live Loads<br />
Specifying Trusses<br />
• Snow, Equipment, Storage<br />
– Dead Loads<br />
• Trusses, Roof materials, Ceiling, Insulation<br />
– Concentrated Loads (amount & location)<br />
• Examples: Hoist, Permanent equipment<br />
– Wind Loads<br />
• 90 mph (3-sec gust) – most common – (ASCE 7-95) 7<br />
• 70 mph (fastest mile) – (ASAE EP 288.5)<br />
• Design by TPI 1-19951<br />
1995<br />
– Truss Plate Institute (TPI) trade assoc. establishes<br />
design standards for metal plate trusses
Snow & Dead Loads<br />
• Roof (truss) Loading<br />
– Top Chord<br />
• Live Load (snow) -- 18 psf<br />
• Dead Load (metal & wood) -- 5 psf<br />
– Bottom Chord<br />
• Live load (equipment, <strong>storage</strong>) – 0 psf<br />
• Dead Load (truss, ceiling, braces) - 2 psf<br />
– Total load = 25 lbs per square foot
Lift trusses carefully
Truss-post connection
Truss Anchors<br />
CLIPS<br />
STRAPS
Install the Bracing<br />
Braced in 2 directions<br />
X-bracing @ mid-length<br />
Wall bracing @ corners<br />
Knee brace to top chord<br />
X-bracing @ end wall
Post – Frame Top 5 List<br />
• Don’t t build in a hole – Keep water out!<br />
• Properly treated posts – Set them well<br />
– 0.6 pcf CCA<br />
– 4 to 5 feet deep, concrete pad & collar<br />
• Keep trusses straight, plumb & anchored<br />
• Don’t t skimp on the bracing<br />
• Screw the metal down
How farm buildings fail<br />
• Truss spacing<br />
• Raised lower chords<br />
• Transfer of roof load to<br />
posts<br />
• Wind loads<br />
• Joints and lumber quality<br />
• Foundation failures<br />
• Building materials failures<br />
• Inadequate construction<br />
practices<br />
Not recommended<br />
GOOD<br />
POOR
A few examples<br />
Source: Jim Lindley, NDSU
Commercial / Pre-Engineered<br />
Options<br />
• Steel Frame<br />
• Steel Arch<br />
• Post-Frame<br />
• Tarp Covered Hoops
Steel Frame<br />
• More cost competitive<br />
for large buildings<br />
• Large clear spans<br />
• Taller sidewall<br />
• May get more clearance<br />
in center<br />
• Pre-engineered<br />
engineered<br />
• Requires good<br />
foundation work
Corrugated Steel Arch<br />
• Variety of sizes<br />
• End access<br />
• High center clearance<br />
• Clearance at sides - ?<br />
• Pre-Engineered<br />
• Requires good<br />
foundation work<br />
• Bolts together –<br />
similar to grain bin
Hoop Building
Hoop Barns<br />
For <strong>Hay</strong> Bales
Hoop Barn Features<br />
• Easily Installed<br />
• High Clearance<br />
• Wall Height = Bale Diameter<br />
• Range of sizes<br />
• End access only<br />
• Relatively low cost<br />
• May or may not be<br />
pre-engineered<br />
engineered
Selecting Contractors<br />
• Reputation & References<br />
• Experience with this or that type building<br />
• Membership in a professional association<br />
• Engineering design<br />
• Contractor licensing<br />
• Contractor’s s certificate of insurance<br />
• Building permits<br />
• Bidding<br />
• Contract
Signing the Contract<br />
• Know what you are signing<br />
• Who’s s responsible for this or that?<br />
• Drawings & Specs<br />
• Insurance<br />
• Permits, Inspections, Laws<br />
• Payment Schedule<br />
• Work Schedule<br />
• Warranties
Estimated Construction Costs<br />
Type<br />
Hoop<br />
Post-frame<br />
Roof only<br />
Open front<br />
Enclosed<br />
w/doors<br />
Costs are per sq-ft<br />
DIY<br />
$2.25-$2.75<br />
$2.75<br />
$2.00-$3.00<br />
$3.00<br />
$2.75-$4.00<br />
$4.00<br />
$3.50-$5.50<br />
$5.50<br />
Contract<br />
$3.00-$4.00<br />
$4.00<br />
$3.00-$4.50<br />
$4.50<br />
$4.00-$6.00<br />
$6.00<br />
$5.50-$7.50<br />
$7.50
Renovating Tobacco Barns<br />
• Common Features<br />
– Tall<br />
– Posts on Piers<br />
– Built-up up Posts<br />
– Bracing for Lateral Strength<br />
– Tier rails may or may not be<br />
structural
Tobacco barns<br />
• Bracing is critical<br />
• Tier rails usually do not<br />
support frame<br />
• Must leave support for<br />
post joints<br />
• Don’t t remove diagonal<br />
braces<br />
• Don’t t try to make a<br />
truss out of rafters<br />
• Don’t t cut off the posts!
Attachments and Additions<br />
• Existing building may not support more<br />
load<br />
• New structure should be self-supporting<br />
supporting<br />
• Place posts and footings adjacent to<br />
existing building<br />
• Include sufficient wind bracing in the new<br />
structure<br />
• Attachments to older buildings should be<br />
non-structural
Self-supporting addition<br />
Old building<br />
New, self-supporting<br />
structure<br />
Lean-to addition<br />
Source: OMAF Factsheet 97-013
Ventilation<br />
• Remove moisture:<br />
– <strong>Hay</strong> is not completely dry<br />
– Respiration generates moisture<br />
– Moisture can migrate within the stack<br />
– Condensation & drip from metal roofs<br />
• Example:<br />
– 50 bales @ 1200 lb = 60,000 lbs<br />
– @ 20% moisture content, 12,000 lbs water<br />
– @ 15% moisture content, 8,500 lbs water<br />
– 3,500 lbs water (420 gal) must leave
• Air exchange is key:<br />
– Natural ventilation<br />
Ventilation<br />
• Buildings open only at one end need vents<br />
in the opposite end wall<br />
• Ridge vents for tight buildings<br />
• Air inlets at bottom
Let’s Be Careful Out There !
Be Sure It’s Dry<br />
75’ Clearance to Other Buildings
Preventing <strong>Hay</strong> Fires<br />
• Key factor is moisture<br />
– Large packages 15 – 18%<br />
– Square bale 20 – 25%<br />
• Wait 2 weeks before stacking<br />
• Check temperature<br />
– Less than 130 F --- OK<br />
– 130 to 140 ---- Monitor closely<br />
– 150 F --- Move It !
Be Safe Handling Bales<br />
• ROPS on tractor – Fasten your seat belt<br />
• Tractor weight & counterweight adequate for<br />
size of bales<br />
• Adjust wheels to widest position<br />
• Transport up/down slopes<br />
• Towed weight less than tractor weight<br />
• No riders allowed<br />
• Solid & level surface when stacking<br />
• Only operate lift controls from the seat
Thank You<br />
UK Biosystems & Agricultural Engineering<br />
www.bae.uky.edu/ext/<strong>Hay</strong>Storage
Post size and spacing<br />
Maximum spacing of Southern Pine (no. 2) posts<br />
90 mph wind (q = 18.6 lb/ft 2 )<br />
Post<br />
Eave height (ft)<br />
10<br />
12<br />
14<br />
16<br />
6 x 6<br />
5.7<br />
NR<br />
NR<br />
NR<br />
6 x 8<br />
10.5<br />
7.3<br />
5.4<br />
4.1<br />
6 x 10<br />
16.9<br />
11.7<br />
8.6<br />
6.6<br />
8 x 8<br />
14.4<br />
10.0<br />
7.3<br />
5.6<br />
Post spacings shown in orange should not exceed 8-ft without proper<br />
design consideration of increased load on girders, purlins, girts, and<br />
foundations.
Typical Quality Mark for<br />
Treated Lumber<br />
2003<br />
GROUND<br />
2004<br />
CONTACT<br />
INSPECTION<br />
AGENCY<br />
NAME<br />
KDAT<br />
CCA .40<br />
ABC TREATING CO.<br />
ANYTOWN, USA<br />
AWPA<br />
C2, C9<br />
(UC4A)<br />
STDS
Estimated construction costs<br />
Type<br />
Hoop<br />
Post-frame<br />
Roof only<br />
Open front<br />
Enclosed with doors<br />
Costs are per sq-ft<br />
DIY<br />
$2.25-$2.75<br />
$2.75<br />
$2.00-$3.00<br />
$3.00<br />
$2.75-$3.75<br />
$3.75<br />
$3.50-$5.50<br />
$5.50<br />
Contract<br />
$3.00-$3.75<br />
$3.75<br />
$3.00-$4.00<br />
$4.00<br />
$4.00-$5.00<br />
$5.00<br />
$5.00-$7.00<br />
$7.00


