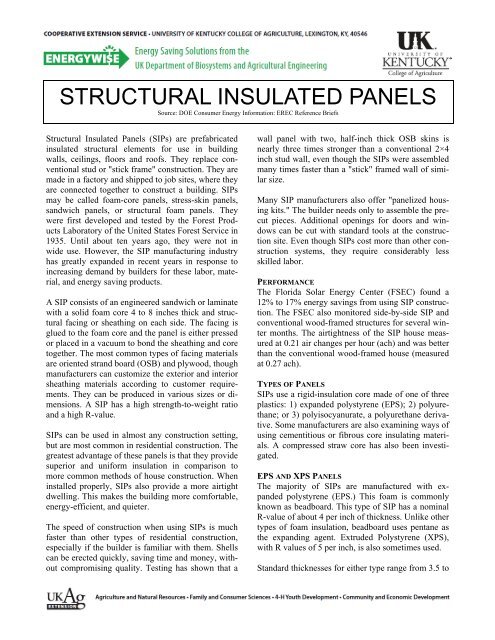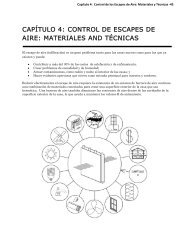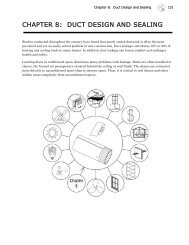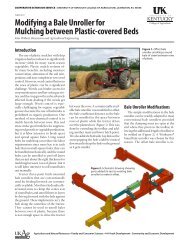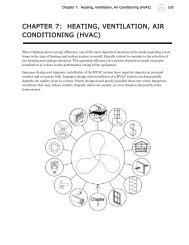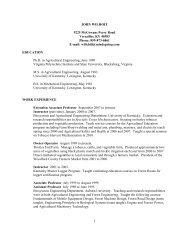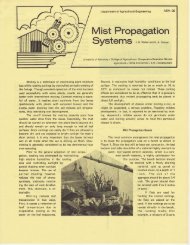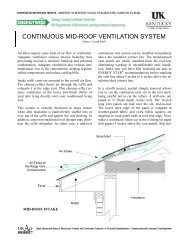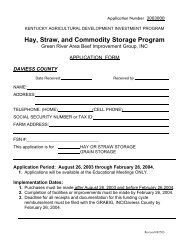STRUCTURAL INSULATED PANELS
STRUCTURAL INSULATED PANELS
STRUCTURAL INSULATED PANELS
Create successful ePaper yourself
Turn your PDF publications into a flip-book with our unique Google optimized e-Paper software.
<strong>STRUCTURAL</strong> <strong>INSULATED</strong> <strong>PANELS</strong><br />
Source: DOE Consumer Energy Information: EREC Reference Briefs<br />
Structural Insulated Panels (SIPs) are prefabricated<br />
insulated structural elements for use in building<br />
walls, ceilings, floors and roofs. They replace conventional<br />
stud or "stick frame" construction. They are<br />
made in a factory and shipped to job sites, where they<br />
are connected together to construct a building. SIPs<br />
may be called foam-core panels, stress-skin panels,<br />
sandwich panels, or structural foam panels. They<br />
were first developed and tested by the Forest Products<br />
Laboratory of the United States Forest Service in<br />
1935. Until about ten years ago, they were not in<br />
wide use. However, the SIP manufacturing industry<br />
has greatly expanded in recent years in response to<br />
increasing demand by builders for these labor, material,<br />
and energy saving products.<br />
A SIP consists of an engineered sandwich or laminate<br />
with a solid foam core 4 to 8 inches thick and structural<br />
facing or sheathing on each side. The facing is<br />
glued to the foam core and the panel is either pressed<br />
or placed in a vacuum to bond the sheathing and core<br />
together. The most common types of facing materials<br />
are oriented strand board (OSB) and plywood, though<br />
manufacturers can customize the exterior and interior<br />
sheathing materials according to customer requirements.<br />
They can be produced in various sizes or dimensions.<br />
A SIP has a high strength-to-weight ratio<br />
and a high R-value.<br />
SIPs can be used in almost any construction setting,<br />
but are most common in residential construction. The<br />
greatest advantage of these panels is that they provide<br />
superior and uniform insulation in comparison to<br />
more common methods of house construction. When<br />
installed properly, SIPs also provide a more airtight<br />
dwelling. This makes the building more comfortable,<br />
energy-efficient, and quieter.<br />
The speed of construction when using SIPs is much<br />
faster than other types of residential construction,<br />
especially if the builder is familiar with them. Shells<br />
can be erected quickly, saving time and money, without<br />
compromising quality. Testing has shown that a<br />
wall panel with two, half-inch thick OSB skins is<br />
nearly three times stronger than a conventional 2×4<br />
inch stud wall, even though the SIPs were assembled<br />
many times faster than a "stick" framed wall of similar<br />
size.<br />
Many SIP manufacturers also offer "panelized housing<br />
kits." The builder needs only to assemble the precut<br />
pieces. Additional openings for doors and windows<br />
can be cut with standard tools at the construction<br />
site. Even though SIPs cost more than other construction<br />
systems, they require considerably less<br />
skilled labor.<br />
PERFORMANCE<br />
The Florida Solar Energy Center (FSEC) found a<br />
12% to 17% energy savings from using SIP construction.<br />
The FSEC also monitored side-by-side SIP and<br />
conventional wood-framed structures for several winter<br />
months. The airtightness of the SIP house measured<br />
at 0.21 air changes per hour (ach) and was better<br />
than the conventional wood-framed house (measured<br />
at 0.27 ach).<br />
TYPES OF <strong>PANELS</strong><br />
SIPs use a rigid-insulation core made of one of three<br />
plastics: 1) expanded polystyrene (EPS); 2) polyurethane;<br />
or 3) polyisocyanurate, a polyurethane derivative.<br />
Some manufacturers are also examining ways of<br />
using cementitious or fibrous core insulating materials.<br />
A compressed straw core has also been investigated.<br />
EPS AND XPS <strong>PANELS</strong><br />
The majority of SIPs are manufactured with expanded<br />
polystyrene (EPS.) This foam is commonly<br />
known as beadboard. This type of SIP has a nominal<br />
R-value of about 4 per inch of thickness. Unlike other<br />
types of foam insulation, beadboard uses pentane as<br />
the expanding agent. Extruded Polystyrene (XPS),<br />
with R values of 5 per inch, is also sometimes used.<br />
Standard thicknesses for either type range from 3.5 to
7.5 inches for wall panels and 5.5 to 11.5 inches for<br />
ceiling panels. They are available in almost any size;<br />
however, common wall panels are 41×81 inches and<br />
weigh 110 pounds. Most manufacturers can also<br />
make panels as large as 81×281 inches, which require<br />
a crane to erect.<br />
POLYURETHANE/ISOCYANURATE SIPS<br />
Some manufacturers choose to use polyurethane and<br />
isocyanurate as the insulating material. The foam is<br />
injected between the two wood skins under considerable<br />
pressure and, when hardened, produces a strong<br />
bond between the foam and the skins.<br />
Aged polyurethane and isocyanurate SIPs have a<br />
nominal R-value of around R-6 to R-7 per inch of<br />
thickness. Both contain a blowing agent (an HCFC<br />
gas), some of which escapes over time, reducing the<br />
initial R-value of the SIP from about R-9 to R-7.<br />
Wall panels made of polyurethane or isocyanurate<br />
are typically 3.5 inches thick. Ceiling panels are up to<br />
7.5 inches thick. Polyurethane/isocyanurate panels,<br />
although more expensive, are more fire and water<br />
vapor-diffusion resistant than EPS, and insulate 30%<br />
to 40% better than EPS or XPS, per given thickness.<br />
There are also non-structural panels made with any of<br />
the above mentioned foams. These are far weaker<br />
structurally than true SIPs and are only intended for<br />
applications such as curtain walls with no loads imposed<br />
on them and roofs where there is no attic space<br />
for additional insulation.<br />
ADVANTAGES<br />
SIP walls are superior to conventional walls in a<br />
number of ways. SIPs combine a high insulation R-<br />
value with speed and ease of construction. The solid<br />
foam core eliminates air movement within the walls<br />
and minimizes thermal bridges through wood studs.<br />
Together, all these reduce air infiltration, and with<br />
proper installation, make a tightly sealed/ easily controlled<br />
house.<br />
When installed according to manufacturers' recommendations,<br />
SIPs meet all building codes and pass<br />
the American Society for Testing and Materials<br />
(ASTM) standards of safety. Fire investigators have<br />
found that in buildings constructed of SIPs the panels<br />
held up well. For example, in one case where the<br />
structure exceeded 1,000°F in the ceiling areas and<br />
200°F near the floors, most wall panels and much of<br />
the ceiling remained intact. An examination of the<br />
wall panels revealed that the foam-core had neither<br />
melted nor delaminated from the skins. In similar<br />
cases, a lack of oxygen seemingly caused the fire to<br />
extinguish itself. The air supply in a structural insulated<br />
panel home can be quickly consumed in a fire.<br />
AREAS OF CONCERN<br />
The quality of fabrication of the panels is very important<br />
to ensure a long life and performance. The panels<br />
must be glued, pressed, and cured properly to ensure<br />
that the panels do not delaminate. The panels must be<br />
completely square, the panel connection surfaces<br />
have to be smooth, and the connecting technique well<br />
designed to avoid gaps being created when the panels<br />
are put together at the job site. Before purchasing<br />
SIPs, ask manufacturers about their quality control<br />
and testing procedures. Read and compare warranties<br />
carefully.<br />
Fire safety and insect problems are two other issues<br />
that are common concerns about using SIPs. As discussed<br />
above, SIPs have performed well in combustion<br />
tests. When the interior of the SIP is covered<br />
with a fire-rated material such as gypsum board, the<br />
fire resistance of gypsum board protects the SIP facing<br />
and foam long enough to give building occupants<br />
a good measure of escape time.<br />
Insects and rodents (like with any house) may become<br />
a problem for SIPs too. Any foam can provide<br />
a good environment for them to dwell. A few cases<br />
have been noted where insects and rodents have tunneled<br />
throughout the SIPs. Some manufacturers issue<br />
guidelines for preventing these problems. Such<br />
guidelines often include: applying insecticides to the<br />
panels, treating the ground with insecticides both before<br />
and after initial construction and backfilling,<br />
maintaining indoor humidity levels below 50%, locating<br />
outdoor plantings at least two feet (0.6 meters)<br />
away from the walls, and trimming any over hanging<br />
tree limbs. Boric acid-treated insulation panels are<br />
available. This is an insecticide used in other insulation<br />
materials that is relatively harmless to humans<br />
and pets.


