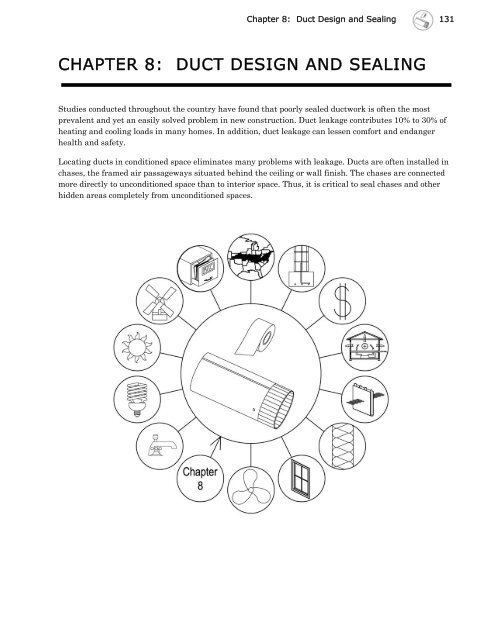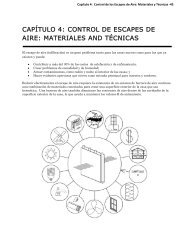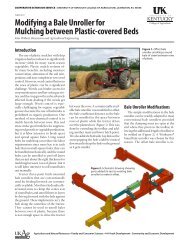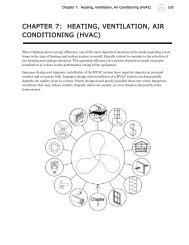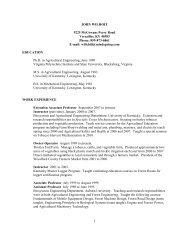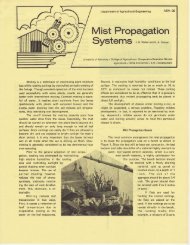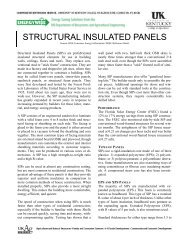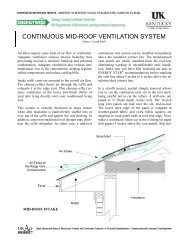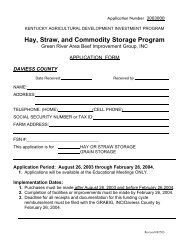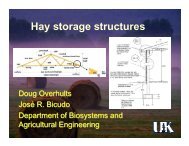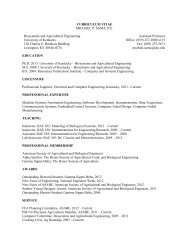chapter 8: duct design and sealing - bae
chapter 8: duct design and sealing - bae
chapter 8: duct design and sealing - bae
Create successful ePaper yourself
Turn your PDF publications into a flip-book with our unique Google optimized e-Paper software.
Chapter 8: Duct Design <strong>and</strong> Sealing 131CHAPTER 8: DUCT DESIGN AND SEALINGStudies con<strong>duct</strong>ed throughout the country have found that poorly sealed <strong>duct</strong>work is often the mostprevalent <strong>and</strong> yet an easily solved problem in new construction. Duct leakage contributes 10% to 30% ofheating <strong>and</strong> cooling loads in many homes. In addition, <strong>duct</strong> leakage can lessen comfort <strong>and</strong> endangerhealth <strong>and</strong> safety.Locating <strong>duct</strong>s in conditioned space eliminates many problems with leakage. Ducts are often installed inchases, the framed air passageways situated behind the ceiling or wall finish. The chases are connectedmore directly to unconditioned space than to interior space. Thus, it is critical to seal chases <strong>and</strong> otherhidden areas completely from unconditioned spaces.
134 Chapter 8: Duct Design <strong>and</strong> SealingSome energy efficiency programs require that the cubic feet per minute of <strong>duct</strong> leakage, measured at a 25Pascal pressure (CFM25), be less than 3% of the floor area of the house. For example, a 2,000 square foothouse should have less than 60 CFM25 of <strong>duct</strong> leakage.Another test is to use both a blower door (described in Chapter 4) <strong>and</strong> a <strong>duct</strong>-testing fan to measure <strong>duct</strong>leakage after construction is complete. This procedure gives the most accurate measurement of <strong>duct</strong>leakage to the outside of the home. A <strong>duct</strong> leakage test can usually be done in about one hour for anaverage sized home.SEALING AIR DISTRIBUTION SYSTEMSDuct leakage should be eliminated. In st<strong>and</strong>ard construction, many <strong>duct</strong> seams are not sealed or arepoorly sealed using ineffective materials. Some of these ineffective materials, including cloth “<strong>duct</strong> tape,”unrated aluminum tape, or similar pro<strong>duct</strong>s, use lower quality adhesives. These lower quality adhesivesare not <strong>design</strong>ed to provide an airtight seal over the life of the home, mainly due to the slight expansion<strong>and</strong> contraction of the <strong>duct</strong>. Be sure to use only the following pro<strong>duct</strong>s for <strong>sealing</strong> the components of theair distribution system: Duct <strong>sealing</strong> mastic with fiberglass mesh tape. This mastic is highly preferred <strong>and</strong> may add $20to $55 to the cost of a $7,000 system, but will provide a lifetime, airtight seal. High quality caulking or foam sealant; <strong>and</strong> Aluminum UL-181 A or B tape. However, it must be installed properly to be effective. The <strong>duct</strong>surface must be clean of oil <strong>and</strong> dirt. The tape must fully adhere to the <strong>duct</strong> with no wrinkles. Asqueegee must be used to remove air bubbles from beneath the taped surface. UL-181 tape costsonly $4 to $5 more than “silver tape,” which has an inferior adhesive.Proper <strong>sealing</strong> <strong>and</strong> proper insulation of the <strong>duct</strong>work in unconditioned areas require careful attention todetail (see Figure 8-2). Extra time is needed on the part of the heating <strong>and</strong> air conditioning contractor.The cost of this extra time is well worth the substantial savings on energy costs, improved comfort, <strong>and</strong>better air quality that an airtight <strong>duct</strong> system offers.
Chapter 8: Duct Design <strong>and</strong> Sealing 135The supply <strong>duct</strong>, in Figure 8-3, is theoretically in conditioned space; the supply leaks pressurize the b<strong>and</strong>joist area <strong>and</strong> air leaks to the outside. The best solution is to seal all <strong>duct</strong> leaks <strong>and</strong> all building envelopeair leaks. The easiest answer to the question of where to seal the air distribution system is“everywhere.”HIGH PRIORITY LEAKSAreas that have the highest priority for <strong>sealing</strong> include:Disconnected components, including takeoffs that are not fully inserted, plenums or <strong>duct</strong>s thathave been dislodged, tears in flex-<strong>duct</strong>, <strong>and</strong> strained connections between <strong>duct</strong>work (visible whenthe <strong>duct</strong> bends where there is no elbow), Figure 8-4. Ducts can become disconnected during initialinstallation, maintenance, or even normal operation. They should be checked periodically forproblems. Dislodged <strong>duct</strong>s can be hidden behind insulation (Figure 8-5); look for gaps <strong>and</strong>depressions where there is no elbow.The connections between the air h<strong>and</strong>ling unit <strong>and</strong> the supply <strong>and</strong> return plenums.All of the seams in the air h<strong>and</strong>ling unit, plenums, <strong>and</strong> rectangular <strong>duct</strong>work. Look particularlyunderneath components <strong>and</strong> in any other tight areas. Also, seal the holes for the refrigerant,thermostat, <strong>and</strong> condensate lines. Use tape rather than mastic to seal the seams in the panels ofthe air h<strong>and</strong>ling unit so they can be removed during servicing. After completion of service <strong>and</strong>maintenance work, such as filter changing, make sure that the seams are re-taped. Virtually allair h<strong>and</strong>ling cabinets come from the factory with leaks, which should be sealed with <strong>duct</strong>-<strong>sealing</strong>mastic (Figure 8-6); removable panels should be sealed with tape.The condensate lines of many systems contain a trap with a vertical vent that freely leaks air
136 Chapter 8: Duct Design <strong>and</strong> SealingThe return takeoffs, elbows, boots, <strong>and</strong> other connections. If the return is built into an interiorwall, all connections <strong>and</strong> seams must be sealed carefully. Look especially for unsealed areasaround site-built materials.The takeoffs from the main supply plenum <strong>and</strong> trunk lines.Any framing in the building used as <strong>duct</strong>work, such as a “panned” joist in which sheet metal,nailed to floor joists, provides a space for conditioned air to flow. Avoid using framing as a part ofthe <strong>duct</strong> system.Sealing a joint that will be inaccessible will help ensure that the joint never comes apart <strong>and</strong> thenrequire expensive refinishing of a wall or ceiling after it is repaired.
Chapter 8: Duct Design <strong>and</strong> Sealing 137MODERATE PRIORITY LEAKSOnce all of the high priority leaks have been sealed, consider the following areas:The connections near the supply registers. Check for potential leaks in all areas, includingbetween the branch <strong>duct</strong>work <strong>and</strong> the boot, the boot <strong>and</strong> the register, <strong>and</strong> the seams of the elbows(see Figures 8-7 <strong>and</strong> 8-8).The joints between sections of the branch <strong>duct</strong>work.
138 Chapter 8: Duct Design <strong>and</strong> SealingLOW PRIORITY LEAKSFinally, seal these low priority leaks:Longitudinal seams in round metal <strong>duct</strong>work.
140 Chapter 8: Duct Design <strong>and</strong> SealingDUCT DESIGNDUCT MATERIALSThe three most common types of <strong>duct</strong> material used in home construction are metal, fiberglass <strong>duct</strong>board, <strong>and</strong> flex-<strong>duct</strong> (see Figure 8-9). Both metal <strong>and</strong> fiberglass <strong>duct</strong> board are rigid <strong>and</strong> installed inpieces. Flexible <strong>duct</strong> comes in long sections.Flexible <strong>duct</strong> is usually installed in long, continuous pieces between the register <strong>and</strong> plenum box, theplenum box <strong>and</strong> air h<strong>and</strong>ler, or between the register <strong>and</strong> air h<strong>and</strong>ler. Long flex-<strong>duct</strong> runs can severelyrestrict air flow, so they should be sized <strong>and</strong> installed carefully. Flex-<strong>duct</strong> runs should not be pinched orconstricted. Flexible <strong>duct</strong> takeoffs, while often airtight in appearance, can have substantial leakage <strong>and</strong>should be sealed with mastic.Round <strong>and</strong> rectangular metal <strong>duct</strong>s must be sealed with mastic <strong>and</strong> insulated during installation. It isimportant to seal the seams in the <strong>duct</strong>work before insulating, because the insulation does not stop airleaks.Rectangular metal <strong>duct</strong>s, used for plenums <strong>and</strong> larger trunk <strong>duct</strong> runs, are often insulated with <strong>duct</strong>liner, a high density material that should be at least 1 inch thick.
Chapter 8: Duct Design <strong>and</strong> Sealing 141Metal <strong>duct</strong>s often use fiberglass insulation having an attached metal foil vapor retarder. The <strong>duct</strong>insulation should be at least R-8, <strong>and</strong> the vapor retarder should be installed to the outside of theinsulation—facing away from the <strong>duct</strong>. The seams in the insulation are usually stapled together aroundthe <strong>duct</strong> <strong>and</strong> then taped. Duct insulation in homes at least two years old provides great clues about <strong>duct</strong>leakage. When the insulation is removed, the lines of dirt in the fiberglass often show where air leakagehas occurred.SIZING AND LAYOUTThe size <strong>and</strong> layout of the <strong>duct</strong>work affect the efficiency of the heating <strong>and</strong> cooling system <strong>and</strong> thecomfort levels in the home. The proper <strong>duct</strong> size depends on the following items.The estimated heating <strong>and</strong> cooling load for each room in the house;The length, type, <strong>and</strong> shape of the <strong>duct</strong>; <strong>and</strong>The operating characteristics of the HVAC system (such as the pressure, temperature, <strong>and</strong> fanspeed).The layout of the <strong>duct</strong>work will affect the amount of air that the <strong>duct</strong> can deliver, Figure 8-10. Length<strong>and</strong> curvature influence the flow rates. A simple round metal <strong>duct</strong>, which has been improperly laid out,could have a reduced air flow.The lower temperature of the heated air, delivered by a heat pump, affects the placement of theregisters. A heat pump usually supplies air, heated between 90°F <strong>and</strong> 110°F. At these temperatures, airleaving registers may feel cool. It is important that the registers be placed to avoid blowing air directlyonto people. Fuel-fired furnaces typically deliver air, heated to temperatures between 110°F <strong>and</strong> 140°F.This is 40°F to 70°F greater than room temperature; therefore, placement of the supply registers is lessimportant to maintain comfort.In st<strong>and</strong>ard <strong>duct</strong> placement <strong>and</strong> <strong>design</strong>, supply registers are usually located on outside walls under orabove windows, <strong>and</strong> return registers are placed towards the interior, typically in a central hallway.Some builders of energy efficient homes have found little difference in temperature between interiorareas <strong>and</strong> exterior walls because of the extra energy features. Locating the supply registers on exteriorwalls is not as necessary to maintain comfort. These builders are able to trim both labor <strong>and</strong> materialcosts for <strong>duct</strong>work by locating supply <strong>and</strong> return <strong>duct</strong>s near the core of the house.In st<strong>and</strong>ard <strong>duct</strong> <strong>design</strong>, virtually all supply <strong>duct</strong>s are 6-inch flex-<strong>duct</strong> or round metal pipe. Mostst<strong>and</strong>ard <strong>design</strong>s have only one return for each floor.Keeping all <strong>duct</strong>s a st<strong>and</strong>ard size may work for some homes, but can create operating problems forothers, including:Too much heating <strong>and</strong> cooling supplied to small rooms, such as bathrooms <strong>and</strong> bedrooms withonly one exterior wall;Inadequate airflow, <strong>and</strong> thus, insufficient heating <strong>and</strong> cooling in rooms located at the greatestdistance from the air h<strong>and</strong>ler; <strong>and</strong>Over pressurization of rooms when interior doors are closed.
142 Chapter 8: Duct Design <strong>and</strong> Sealing
Chapter 8: Duct Design <strong>and</strong> Sealing 143The heating <strong>and</strong> cooling industry has comprehensive methods to size supply <strong>and</strong> return <strong>duct</strong>workproperly. These procedures are described fully in Manual D, Duct Design, published by the AirConditioning Contractors of America.Unfortunately, few residences have <strong>duct</strong>work <strong>design</strong>ed via Manual D. The primary "<strong>design</strong>" isdetermining, usually via intuition, how many 6-inch <strong>duct</strong>s to install in each room.Figure 8-11 shows the size <strong>duct</strong>work Manual D would specify for a small home. The <strong>design</strong> is vastlydifferent from the typical, all 6 inch system. The advantage of proper <strong>design</strong> is that each room receivesair flow proportionate to its heating <strong>and</strong> cooling load, thus increasing overall comfort <strong>and</strong> efficiency.Figure 8 - 11 Duct Design Using Manual D
144 Chapter 8: Duct Design <strong>and</strong> SealingDuctwork SummarySupplySizeNumber5” 36” 57” 710” 1The following recommendations, while no substitute for a Manual D calculation, should improve systemperformance:If two rooms have similar orientation, window area, <strong>and</strong> insulation characteristics, but one roomis considerably farther from the air h<strong>and</strong>ling unit than the other, consider increasing the size ofthe <strong>duct</strong>work going to the farthest room;Bonus rooms over garages often need additional or larger supplies;Rooms with large window areas may warrant an extra supply <strong>duct</strong>, regardless of the room size;<strong>and</strong>Large rooms with few windows, one wall exposed to the exterior, a well insulated floor, <strong>and</strong> aconditioned space above may need only one small <strong>duct</strong>.


