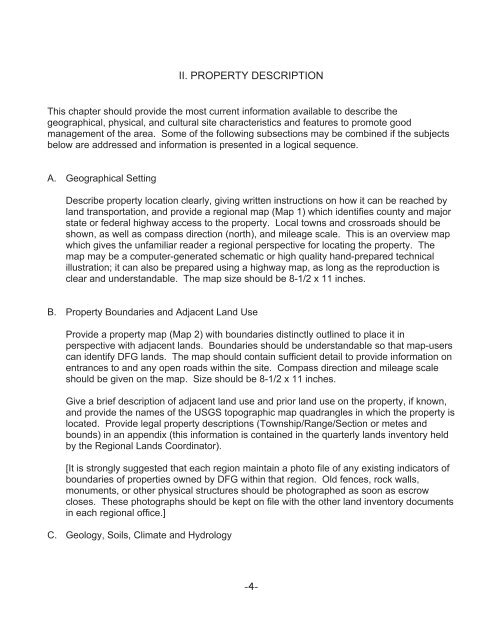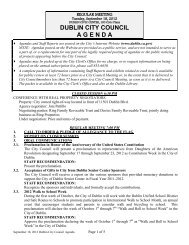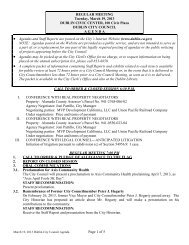- Page 1:
EACCS OCTOBER 2010 EAST ALAMEDA COU
- Page 4 and 5:
ICF International. 2010. East Alame
- Page 6 and 7:
2.3.5 Hydrology ...................
- Page 8 and 9:
4.14 Conservation Zone 14 .........
- Page 10 and 11:
Tables Appear at the end of chapter
- Page 12 and 13:
Figures Appear at the end of chapte
- Page 14 and 15:
Chapter 1 Introduction species as w
- Page 16 and 17:
Chapter 1 Introduction • Set prio
- Page 18 and 19:
Chapter 1 Introduction • Californ
- Page 20 and 21:
Chapter 1 Introduction entirely wit
- Page 22 and 23:
Chapter 1 Introduction • listed a
- Page 24 and 25:
Chapter 1 Introduction USFWS and NM
- Page 26 and 27:
Chapter 1 Introduction nonfederal l
- Page 28 and 29:
Chapter 1 Introduction based planni
- Page 30 and 31:
Chapter 1 Introduction nesting habi
- Page 32 and 33:
Chapter 1 Introduction statement. P
- Page 34 and 35:
Chapter 1 Introduction certificatio
- Page 37 and 38:
Table11.SpeciesProposedforInclusion
- Page 39:
Table11.Continued Page3of3
- Page 43:
Proposed Project in EACCS study are
- Page 46 and 47:
Chapter 2 Environmental Setting 2.2
- Page 48 and 49:
Chapter 2 Environmental Setting pro
- Page 50 and 51:
Chapter 2 Environmental Setting san
- Page 52 and 53:
Chapter 2 Environmental Setting To
- Page 54 and 55:
Chapter 2 Environmental Setting Man
- Page 56 and 57:
Chapter 2 Environmental Setting Cal
- Page 58 and 59:
Chapter 2 Environmental Setting par
- Page 60 and 61:
Chapter 2 Environmental Setting Hil
- Page 62 and 63:
Chapter 2 Environmental Setting con
- Page 64 and 65:
Chapter 2 Environmental Setting Glo
- Page 66 and 67:
Chapter 2 Environmental Setting cha
- Page 68 and 69:
Chapter 2 Environmental Setting •
- Page 70 and 71:
Chapter 2 Environmental Setting A 1
- Page 72 and 73:
Chapter 2 Environmental Setting ass
- Page 74 and 75:
Chapter 2 Environmental Setting rec
- Page 76 and 77:
Chapter 2 Environmental Setting alo
- Page 78 and 79:
Chapter 2 Environmental Setting cov
- Page 80 and 81:
Chapter 2 Environmental Setting spe
- Page 82 and 83:
Chapter 2 Environmental Setting Dif
- Page 84 and 85:
Chapter 2 Environmental Setting •
- Page 86 and 87:
Chapter 2 Environmental Setting sou
- Page 88 and 89:
Chapter 2 Environmental Setting tre
- Page 90 and 91:
Chapter 2 Environmental Setting gra
- Page 92 and 93:
Chapter 2 Environmental Setting tai
- Page 94 and 95:
Chapter 2 Environmental Setting Ind
- Page 96 and 97:
Chapter 2 Environmental Setting spe
- Page 98 and 99:
Chapter 2 Environmental Setting Mix
- Page 100 and 101:
Chapter 2 Environmental Setting In
- Page 102 and 103:
Chapter 2 Environmental Setting dep
- Page 104 and 105:
Chapter 2 Environmental Setting Roa
- Page 106 and 107:
Chapter 2 Environmental Setting the
- Page 108 and 109:
Chapter 2 Environmental Setting Qua
- Page 110 and 111:
Chapter 2 Environmental Setting sei
- Page 112 and 113:
Chapter 2 Environmental Setting No
- Page 114 and 115:
Chapter 2 Environmental Setting 2.4
- Page 116 and 117:
Chapter 2 Environmental Setting non
- Page 118 and 119:
Chapter 2 Environmental Setting It
- Page 120 and 121:
Chapter 2 Environmental Setting sub
- Page 122 and 123:
Chapter 2 Environmental Setting 2.4
- Page 124 and 125:
Chapter 2 Environmental Setting pre
- Page 126 and 127:
Table21.SimplifiedLandUsePlanningDe
- Page 128 and 129:
Tb a le21.SimplifiedLandUsePlanning
- Page 131 and 132:
Table23.ComparisonofEastAlamedaCoun
- Page 133 and 134:
Table23.Continued Page3of4
- Page 135 and 136:
Table24.LandCoverTypesandtheirExten
- Page 137:
Bethany Reservoir P Patterson Run A
- Page 141:
San Joaquin County Bethany Reservoi
- Page 145:
Bethany Reservoir Alameda County Sa
- Page 149:
Upper Kellogg Creek Brushy Creek Sa
- Page 153:
Corral Hollow Creek Old River §¨
- Page 156 and 157:
Chapter 3 Conservation Strategy goa
- Page 158 and 159:
Chapter 3 Conservation Strategy det
- Page 160 and 161:
Chapter 3 Conservation Strategy app
- Page 162 and 163:
Chapter 3 Conservation Strategy 3.4
- Page 164 and 165:
Chapter 3 Conservation Strategy 3.5
- Page 166 and 167:
Chapter 3 Conservation Strategy enh
- Page 168 and 169:
Chapter 3 Conservation Strategy Obj
- Page 170 and 171:
Chapter 3 Conservation Strategy req
- Page 172 and 173:
Chapter 3 Conservation Strategy •
- Page 174 and 175:
Chapter 3 Conservation Strategy com
- Page 176 and 177:
Chapter 3 Conservation Strategy rec
- Page 178 and 179:
Chapter 3 Conservation Strategy Spe
- Page 180 and 181:
Chapter 3 Conservation Strategy If
- Page 182 and 183:
Chapter 3 Conservation Strategy •
- Page 184 and 185:
Chapter 3 Conservation Strategy pro
- Page 186 and 187:
Chapter 3 Conservation Strategy coa
- Page 188 and 189:
Chapter 3 Conservation Strategy non
- Page 190 and 191:
Chapter 3 Conservation Strategy Thr
- Page 192 and 193:
Chapter 3 Conservation Strategy the
- Page 194 and 195:
Chapter 3 Conservation Strategy are
- Page 196 and 197:
Chapter 3 Conservation Strategy 3.5
- Page 198 and 199:
Chapter 3 Conservation Strategy Mit
- Page 200 and 201:
Chapter 3 Conservation Strategy 3.5
- Page 202 and 203:
Chapter 3 Conservation Strategy wer
- Page 204 and 205:
Chapter 3 Conservation Strategy Pro
- Page 206 and 207:
Chapter 3 Conservation Strategy res
- Page 208 and 209:
Chapter 3 Conservation Strategy tig
- Page 210 and 211:
Chapter 3 Conservation Strategy Mit
- Page 212 and 213:
Chapter 3 Conservation Strategy •
- Page 214 and 215:
Chapter 3 Conservation Strategy •
- Page 216 and 217:
Chapter 3 Conservation Strategy Con
- Page 218 and 219:
Chapter 3 Conservation Strategy sit
- Page 220 and 221:
Chapter 3 Conservation Strategy Obj
- Page 222 and 223:
Chapter 3 Conservation Strategy 3.5
- Page 224 and 225:
Chapter 3 Conservation Strategy Con
- Page 226 and 227:
Chapter 3 Conservation Strategy hab
- Page 228 and 229:
Chapter 3 Conservation Strategy •
- Page 230 and 231:
Chapter 3 Conservation Strategy •
- Page 232 and 233:
Chapter 3 Conservation Strategy •
- Page 235:
Table32.G e MeasurestoReduceEffect
- Page 238 and 239:
Table33.Continued Page2of5
- Page 240 and 241:
Table33.Continued Page4of5 •
- Page 243:
Table 3-4. Standardized Mitigation
- Page 247:
Table 3-6. Standardized Mitigation
- Page 251:
Table 3-8. Standardized Mitigation
- Page 255:
Table 3-10. Standardized Mitigation
- Page 259:
Table 3-12. Standardized Mitigation
- Page 263:
Gold Creek Alameda Creek Pe Patters
- Page 267:
Gold Creek Alameda Creek Patterson
- Page 271:
i OLD RIVER §¨¦ 680 CZ3 Dublin C
- Page 275:
R i OLD Alameda County Santa Clara
- Page 279:
i OLD RIVER §¨¦ 680 CZ3 CH Unit
- Page 283:
R i OLD Alameda County Santa Clara
- Page 287:
R OLD Ri ver ld O Arroyo Mocho Cree
- Page 290 and 291:
Chapter 4 Conservation Zones 4.9 Co
- Page 292 and 293:
Chapter 4 Conservation Zones 4.1.2
- Page 294 and 295:
Chapter 4 Conservation Zones disjun
- Page 296 and 297:
Chapter 4 Conservation Zones connec
- Page 298 and 299:
Chapter 4 Conservation Zones • Pr
- Page 300 and 301:
Chapter 4 Conservation Zones critic
- Page 302 and 303:
Chapter 4 Conservation Zones as 9%
- Page 304 and 305:
Chapter 4 Conservation Zones made u
- Page 306 and 307:
Chapter 4 Conservation Zones 8). CZ
- Page 308 and 309:
Chapter 4 Conservation Zones Protec
- Page 310 and 311:
Chapter 4 Conservation Zones 4.10.2
- Page 312 and 313:
Chapter 4 Conservation Zones the so
- Page 314 and 315:
Chapter 4 Conservation Zones of bre
- Page 316 and 317:
Chapter 4 Conservation Zones southw
- Page 318 and 319:
Chapter 4 Conservation Zones for th
- Page 320 and 321:
Chapter 4 Conservation Zones entire
- Page 322 and 323:
Chapter 4 Conservation Zones partic
- Page 324 and 325:
Chapter 4 Conservation Zones Antoni
- Page 326 and 327:
Chapter 4 Conservation Zones • Pr
- Page 328 and 329:
Chapter 4 Conservation Zones • Pr
- Page 331:
Table 4-1. Natural land cover prote
- Page 335:
Table 4-3. Natural land cover prote
- Page 339:
Table 4-5. Natural land cover prote
- Page 343:
Table 4-7. Natural land cover prote
- Page 347:
Table 4-9. Natural land cover prote
- Page 351:
Table 4-11. Natural land cover prot
- Page 355:
Table 4-13. Natural land cover prot
- Page 359:
Table 4-15. Natural land cover prot
- Page 363:
Table 4-17. Natural land cover prot
- Page 367:
Table419a.Modeledsuitablehabitat(ac
- Page 371:
Table419c.Modeledsuitablehabitat(ac
- Page 375:
Table419e.Modeledsuitablehabitat(ac
- Page 379 and 380:
Chapter 5 Conservation Strategy Imp
- Page 381 and 382:
Chapter 5 Conservation Strategy Imp
- Page 383 and 384:
Chapter 5 Conservation Strategy Imp
- Page 385 and 386:
Chapter 5 Conservation Strategy Imp
- Page 387 and 388:
Chapter 5 Conservation Strategy Imp
- Page 389 and 390:
Chapter 5 Conservation Strategy Imp
- Page 391 and 392:
Chapter 5 Conservation Strategy Imp
- Page 393 and 394:
Chapter 5 Conservation Strategy Imp
- Page 395 and 396:
Chapter 5 Conservation Strategy Imp
- Page 397 and 398:
Chapter 5 Conservation Strategy Imp
- Page 399 and 400:
Chapter 5 Conservation Strategy Imp
- Page 401 and 402:
Chapter 5 Conservation Strategy Imp
- Page 403 and 404:
Chapter 5 Conservation Strategy Imp
- Page 405 and 406:
Chapter 5 Conservation Strategy Imp
- Page 407 and 408:
Chapter 5 Conservation Strategy Imp
- Page 409 and 410:
Chapter 6 Literature Cited Table of
- Page 411 and 412:
Beedy, E. C. and W. J. Hamilton III
- Page 413 and 414:
City of Livermore. 2004. General Pl
- Page 415 and 416:
Fellers, G. and P. Kleeman. 2007. C
- Page 417 and 418:
Heady, H. F. 1988. Valley grassland
- Page 419 and 420:
Keeler-Wolf, T., K. Lewis, and C. R
- Page 421 and 422:
Love, M. 2001. Stonybrook Creek fis
- Page 423 and 424:
Questa Engineering Corporation. 199
- Page 425 and 426:
Smith, J. J. 1998. Steelhead and ot
- Page 427 and 428:
———. 1997. Endangered and thr
- Page 429:
Wentworth, C.M., S.E. Graham, R.J.
- Page 433 and 434:
Appendix A. Wildlife Species Consid
- Page 435 and 436:
Appendix A. Continued Page 3 of 7 S
- Page 437 and 438:
Appendix A. Continued Page 5 of 7 S
- Page 439:
Appendix A. Continued Page 7 of 7 S
- Page 443 and 444:
Appendix B. Plant Species Considere
- Page 445 and 446:
Appendix B. Continued Page 3 of 5 S
- Page 447:
Appendix B. Continued Page 5 of 5 S
- Page 451 and 452:
Appendix C Glossary Definitions of
- Page 453 and 454:
Appendix C Glossary the environment
- Page 455 and 456:
Appendix C Glossary Critical habita
- Page 457 and 458:
Appendix C Glossary Farming. Narrow
- Page 459 and 460:
Appendix C Glossary applicant of a
- Page 461 and 462:
Appendix C Glossary Mitigation, U.S
- Page 463 and 464:
Appendix C Glossary Project descrip
- Page 465:
Appendix C Glossary Threatened spec
- Page 469 and 470:
Appendix D Species Accounts Table o
- Page 471 and 472:
Appendix D Species Accounts annual
- Page 473 and 474:
Appendix D Species Accounts Threats
- Page 475 and 476:
Appendix D Species Accounts Species
- Page 477 and 478:
Appendix D Species Accounts Modeled
- Page 479 and 480:
Appendix D Species Accounts Livermo
- Page 481 and 482:
Appendix D Species Accounts vernal
- Page 483 and 484:
Appendix D Species Accounts Vernal
- Page 485 and 486:
Appendix D Species Accounts Recolon
- Page 487 and 488:
Appendix D Species Accounts Because
- Page 489 and 490:
Appendix D Species Accounts Califor
- Page 491 and 492:
Appendix D Species Accounts et al.
- Page 493 and 494:
Appendix D Species Accounts Califor
- Page 495 and 496:
Appendix D Species Accounts Model R
- Page 497 and 498:
Appendix D Species Accounts Garter
- Page 499 and 500:
Appendix D Species Accounts Alameda
- Page 501 and 502:
Appendix D Species Accounts Fire su
- Page 503 and 504:
Appendix D Species Accounts of 0.25
- Page 505 and 506:
Appendix D Species Accounts Golden
- Page 507 and 508:
Appendix D Species Accounts Modeled
- Page 509 and 510:
Appendix D Species Accounts Results
- Page 511 and 512:
Appendix D Species Accounts Modeled
- Page 513 and 514:
Appendix D Species Accounts Burrowi
- Page 515 and 516:
Appendix D Species Accounts America
- Page 517 and 518:
Appendix D Species Accounts Modeled
- Page 519 and 520:
Appendix D Species Accounts layers
- Page 521:
§¨¦ 680 Dublin §¨¦ 580 Alamed
- Page 525:
§¨¦ 680 CZ3 Dublin §¨¦ 580 §
- Page 529:
§¨¦ 680 Dublin §¨¦ 580 Alamed
- Page 533:
§¨¦ 680 Dublin §¨¦ 580 Alamed
- Page 537:
§¨¦ 680 Dublin §¨¦ 580 Alamed
- Page 541:
R i OLD Alameda County Santa Clara
- Page 545:
§¨¦ 680 Dublin §¨¦ 580 Alamed
- Page 549:
§¨¦ 680 Dublin §¨¦ 580 Alamed
- Page 553:
§¨¦ 680 Dublin §¨¦ 580 Alamed
- Page 557 and 558:
Appendix E. Focal Species Impact/Mi
- Page 559 and 560:
Appendix E. Continued Table E-3. Im
- Page 561 and 562:
Appendix E. Continued Table E-5. Im
- Page 563 and 564: Appendix E. Continued Table E-7. Im
- Page 565 and 566: Appendix E. Continued Table E-9. Im
- Page 567 and 568: Appendix E. Continued Table E-11. I
- Page 569 and 570: Appendix E. Continued Table E-13. I
- Page 571 and 572: Appendix E. Continued Table E-15. I
- Page 573: Appendix E. Continued Table E-17. I
- Page 579 and 580: PLEASE NOTE: The following Conserva
- Page 581 and 582: A final, approved copy of the [inse
- Page 583 and 584: except for [insert specific excepti
- Page 585 and 586: without waiting for the period prov
- Page 587 and 588: incurred as a result of, this Conse
- Page 589 and 590: 11. Merger. The doctrine of merger
- Page 591 and 592: Conservation Easement. If a court o
- Page 593 and 594: (5) The term "Hazardous Materials"
- Page 595: [Delete this page if CDFG will not
- Page 601: USING THIS OUTLINE This outline has
- Page 605: Prepared by: Name Address Phone App
- Page 609 and 610: TABLE OF CONTENTS TABLE OF CONTENTS
- Page 611 and 612: ACKNOWLEDGEMENTS (Optional) The aut
- Page 613: 4) The plan provides an overview of
- Page 617 and 618: III. HABITAT AND SPECIES DESCRIPTIO
- Page 619 and 620: IV. MANAGEMENT GOALS AND ENVIRONMEN
- Page 621 and 622: Additionally, the USFWS may have fu
- Page 623 and 624: 3) operations and maintenance tasks
- Page 625 and 626: Biological Element: Coastal and Val
- Page 627 and 628: The following examples of goals and
- Page 629 and 630: The following table is provided as
- Page 633 and 634: Sacramento Fish and Wildlife Office
- Page 635 and 636: ii. Qualified under CA Civil Code
- Page 637 and 638: automatically extended for at least
- Page 639: i. Be held by a qualified, Service-
- Page 643 and 644: Water Quality Objectives for Use in
- Page 645 and 646: The following tables summarize goal




