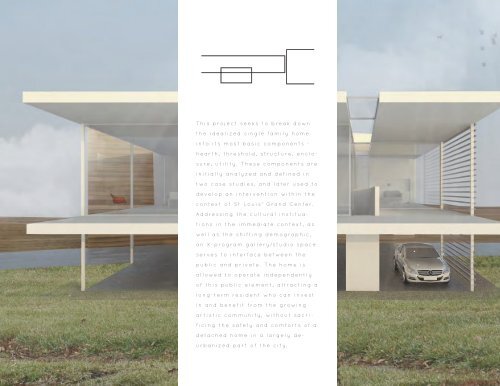DREW EVANS ARCHITECTURE + DESIGN PORTFOLIO
Create successful ePaper yourself
Turn your PDF publications into a flip-book with our unique Google optimized e-Paper software.
This project seeks to break down<br />
the idealized single family home<br />
into its most basic components -<br />
hearth, threshold, structure, enclosure,<br />
utility. These components are<br />
initially analyzed and defined in<br />
two case studies, and later used to<br />
develop an intervention within the<br />
context of St Louis’ Grand Center.<br />
Addressing the cultural instituations<br />
in the immediate context, as<br />
well as the shifting demographic,<br />
an X-program gallery/studio space<br />
serves to interface between the<br />
public and private. The home is<br />
allowed to operate independently<br />
of this public element, attracting a<br />
long-term resident who can invest<br />
in and benefit from the growing<br />
artistic community, without sacrificing<br />
the safety and comforts of a<br />
detached home in a largely deurbanized<br />
part of the city.<br />
FA14



