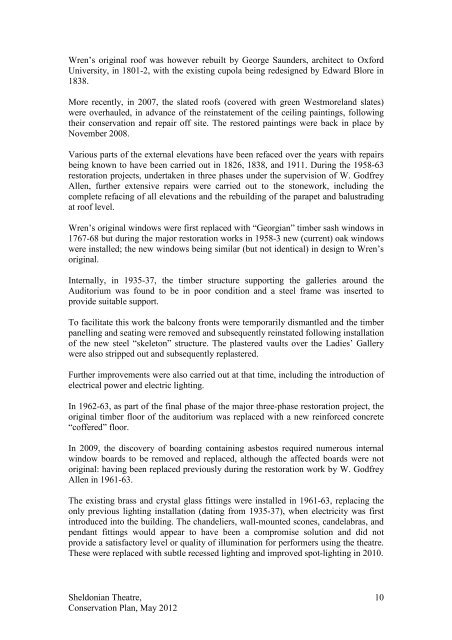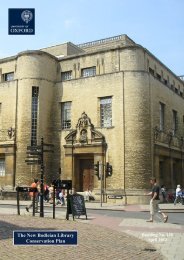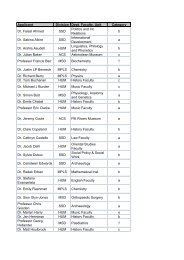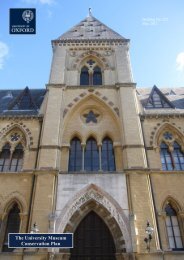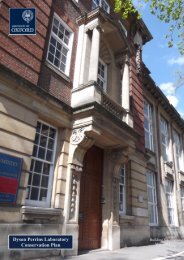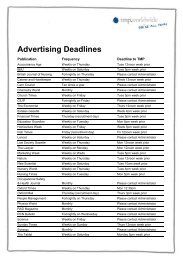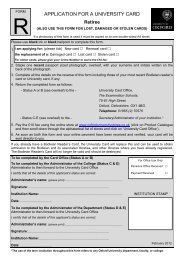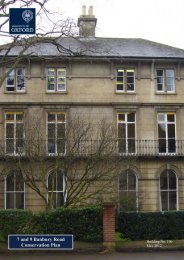The Sheldonian Theatre Conservation Plan - Central Administration ...
The Sheldonian Theatre Conservation Plan - Central Administration ...
The Sheldonian Theatre Conservation Plan - Central Administration ...
You also want an ePaper? Increase the reach of your titles
YUMPU automatically turns print PDFs into web optimized ePapers that Google loves.
Wren’s original roof was however rebuilt by George Saunders, architect to Oxford<br />
University, in 1801-2, with the existing cupola being redesigned by Edward Blore in<br />
1838.<br />
More recently, in 2007, the slated roofs (covered with green Westmoreland slates)<br />
were overhauled, in advance of the reinstatement of the ceiling paintings, following<br />
their conservation and repair off site. <strong>The</strong> restored paintings were back in place by<br />
November 2008.<br />
Various parts of the external elevations have been refaced over the years with repairs<br />
being known to have been carried out in 1826, 1838, and 1911. During the 1958-63<br />
restoration projects, undertaken in three phases under the supervision of W. Godfrey<br />
Allen, further extensive repairs were carried out to the stonework, including the<br />
complete refacing of all elevations and the rebuilding of the parapet and balustrading<br />
at roof level.<br />
Wren’s original windows were first replaced with “Georgian” timber sash windows in<br />
1767-68 but during the major restoration works in 1958-3 new (current) oak windows<br />
were installed; the new windows being similar (but not identical) in design to Wren’s<br />
original.<br />
Internally, in 1935-37, the timber structure supporting the galleries around the<br />
Auditorium was found to be in poor condition and a steel frame was inserted to<br />
provide suitable support.<br />
To facilitate this work the balcony fronts were temporarily dismantled and the timber<br />
panelling and seating were removed and subsequently reinstated following installation<br />
of the new steel “skeleton” structure. <strong>The</strong> plastered vaults over the Ladies’ Gallery<br />
were also stripped out and subsequently replastered.<br />
Further improvements were also carried out at that time, including the introduction of<br />
electrical power and electric lighting.<br />
In 1962-63, as part of the final phase of the major three-phase restoration project, the<br />
original timber floor of the auditorium was replaced with a new reinforced concrete<br />
“coffered” floor.<br />
In 2009, the discovery of boarding containing asbestos required numerous internal<br />
window boards to be removed and replaced, although the affected boards were not<br />
original: having been replaced previously during the restoration work by W. Godfrey<br />
Allen in 1961-63.<br />
<strong>The</strong> existing brass and crystal glass fittings were installed in 1961-63, replacing the<br />
only previous lighting installation (dating from 1935-37), when electricity was first<br />
introduced into the building. <strong>The</strong> chandeliers, wall-mounted scones, candelabras, and<br />
pendant fittings would appear to have been a compromise solution and did not<br />
provide a satisfactory level or quality of illumination for performers using the theatre.<br />
<strong>The</strong>se were replaced with subtle recessed lighting and improved spot-lighting in 2010.<br />
<strong>Sheldonian</strong> <strong>The</strong>atre,<br />
<strong>Conservation</strong> <strong>Plan</strong>, May 2012<br />
10


