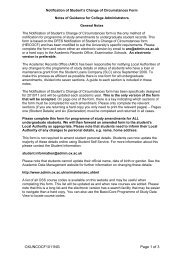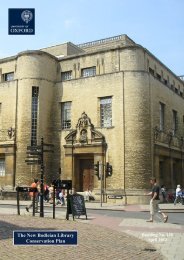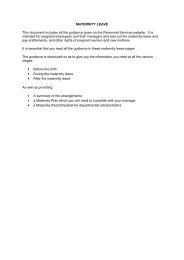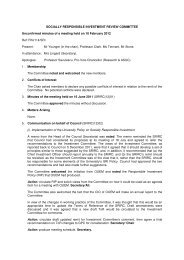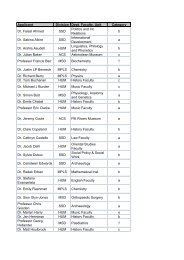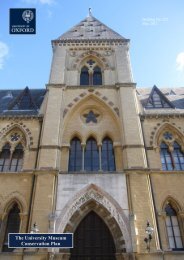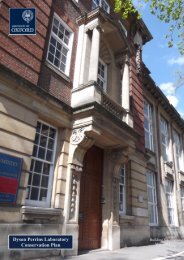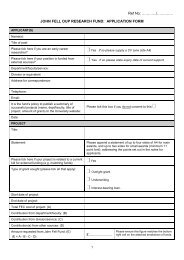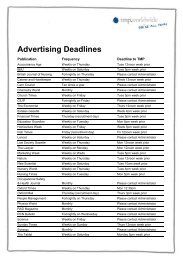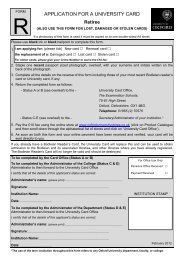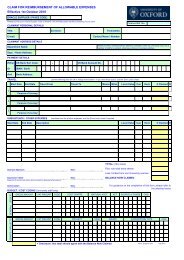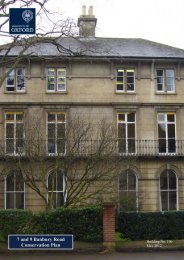The Sheldonian Theatre Conservation Plan - Central Administration ...
The Sheldonian Theatre Conservation Plan - Central Administration ...
The Sheldonian Theatre Conservation Plan - Central Administration ...
You also want an ePaper? Increase the reach of your titles
YUMPU automatically turns print PDFs into web optimized ePapers that Google loves.
Appendix 4:<br />
CHECKLIST OF SIGNIFICANT FEATURES<br />
This checklist is intended for the use of those working or planning work on the<br />
building. It highlights features of architectural significance within the <strong>Sheldonian</strong><br />
<strong>The</strong>atre; these may be original features or new additions that nevertheless contribute<br />
positively to the character of the building. As this is a Grade I listed building any<br />
repair or alteration work to factors that contribute to the significance of the building<br />
will require listed building consent in order to avoid prosecution under the <strong>Plan</strong>ning<br />
(Listed Building and <strong>Conservation</strong> Areas) Act, 1990. If planned work will likely<br />
affect any of the aspects featured in the list below advice should immediately be<br />
sought from the Building <strong>Conservation</strong> Team at Estates Services.<br />
<strong>The</strong> checklist lists both general significant features that affect the building as a whole<br />
and which should be held in mind if working in any space, and specific features of<br />
particular significance that should receive special regard if working in these particular<br />
spaces. <strong>The</strong> Further Information column refers to the relevant page reference in the<br />
<strong>Conservation</strong> <strong>Plan</strong> proper.<br />
<strong>The</strong> <strong>Sheldonian</strong> <strong>The</strong>atre, Building No. 236<br />
SIGNIFICANT FEATURE Further Information<br />
General:<br />
External railings, boundary walls, and heads of the<br />
“metaphysic sages”<br />
Separately Grade I listed<br />
LBS No. 245363<br />
External elevations p.13-14, 19, 21<br />
Exterior of cupola p.10, 13-14, 19, 21<br />
External slated roofs and internal roof space p.10, 13-14, 19, 21<br />
Windows throughout p.10, 13-14, 19, 21<br />
Internal paintwork and decoration throughout p.10-11, 16-17, 20, 23<br />
Lighting scheme and fittings p.10, 16-17, 18, 21<br />
Seating and seating scheme throughout p.16-17, 18, 21<br />
Balustrades, banisters, and handrails throughout p.16-17, 18, 21<br />
Specific Features:<br />
External Elevations:<br />
-External carvings p.13-14, 19, 21<br />
-External stone facing p.13-14, 19, 21<br />
-External balustrades p.13-14, 19, 21<br />
-External timber doors p.13-14, 19, 21<br />
-Windows at all levels p.13-14, 19, 21<br />
Auditorium:<br />
-Wall painting and paint scheme p.10-11, 16-17, 20, 23<br />
-Ceiling paintings and their settings p.10-11, 16-17, 20, 23<br />
-Organ and organ housing p.10-11, 16-17, 20, 23<br />
<strong>Sheldonian</strong> <strong>The</strong>atre,<br />
<strong>Conservation</strong> <strong>Plan</strong>, May 2012<br />
37





