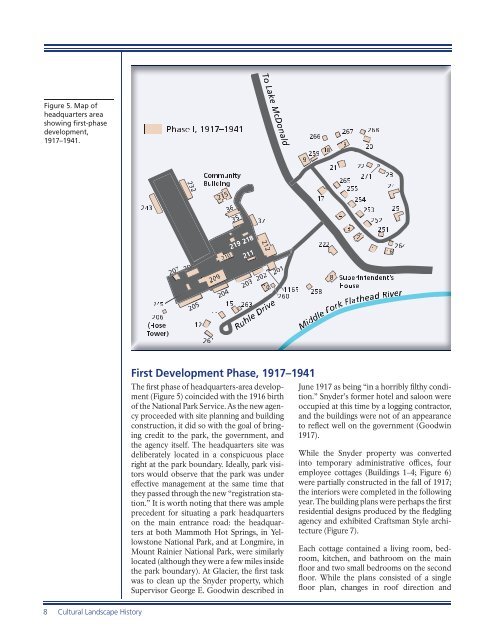At the Foot of the Belton Hills - National Park Service
At the Foot of the Belton Hills - National Park Service
At the Foot of the Belton Hills - National Park Service
Create successful ePaper yourself
Turn your PDF publications into a flip-book with our unique Google optimized e-Paper software.
Figure 5. Map <strong>of</strong><br />
headquarters area<br />
showing fi rst-phase<br />
development,<br />
1917–1941.<br />
8 Cultural Landscape History<br />
First Development Phase, 1917–1941<br />
The fi rst phase <strong>of</strong> headquarters-area development<br />
(Figure 5) coincided with <strong>the</strong> 1916 birth<br />
<strong>of</strong> <strong>the</strong> <strong>National</strong> <strong>Park</strong> <strong>Service</strong>. As <strong>the</strong> new agency<br />
proceeded with site planning and building<br />
construction, it did so with <strong>the</strong> goal <strong>of</strong> bringing<br />
credit to <strong>the</strong> park, <strong>the</strong> government, and<br />
<strong>the</strong> agency itself. The headquarters site was<br />
deliberately located in a conspicuous place<br />
right at <strong>the</strong> park boundary. Ideally, park visitors<br />
would observe that <strong>the</strong> park was under<br />
eff ective management at <strong>the</strong> same time that<br />
<strong>the</strong>y passed through <strong>the</strong> new “registration station.”<br />
It is worth noting that <strong>the</strong>re was ample<br />
precedent for situating a park headquarters<br />
on <strong>the</strong> main entrance road: <strong>the</strong> headquarters<br />
at both Mammoth Hot Springs, in Yellowstone<br />
<strong>National</strong> <strong>Park</strong>, and at Longmire, in<br />
Mount Rainier <strong>National</strong> <strong>Park</strong>, were similarly<br />
located (although <strong>the</strong>y were a few miles inside<br />
<strong>the</strong> park boundary). <strong>At</strong> Glacier, <strong>the</strong> fi rst task<br />
was to clean up <strong>the</strong> Snyder property, which<br />
Supervisor George E. Goodwin described in<br />
June 1917 as being “in a horribly fi lthy condition.”<br />
Snyder’s former hotel and saloon were<br />
occupied at this time by a logging contractor,<br />
and <strong>the</strong> buildings were not <strong>of</strong> an appearance<br />
to refl ect well on <strong>the</strong> government (Goodwin<br />
1917).<br />
While <strong>the</strong> Snyder property was converted<br />
into temporary administrative <strong>of</strong>fi ces, four<br />
employee cottages (Buildings 1–4; Figure 6)<br />
were partially constructed in <strong>the</strong> fall <strong>of</strong> 1917;<br />
<strong>the</strong> interiors were completed in <strong>the</strong> following<br />
year. The building plans were perhaps <strong>the</strong> fi rst<br />
residential designs produced by <strong>the</strong> fl edgling<br />
agency and exhibited Craftsman Style architecture<br />
(Figure 7).<br />
Each cottage contained a living room, bedroom,<br />
kitchen, and bathroom on <strong>the</strong> main<br />
fl oor and two small bedrooms on <strong>the</strong> second<br />
fl oor. While <strong>the</strong> plans consisted <strong>of</strong> a single<br />
fl oor plan, changes in ro<strong>of</strong> direction and

















