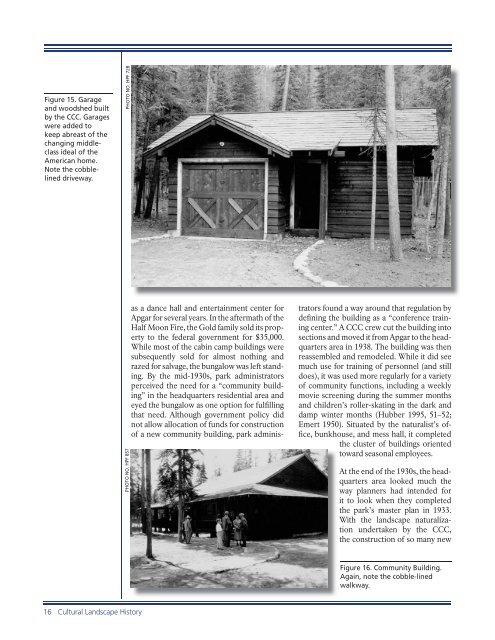At the Foot of the Belton Hills - National Park Service
At the Foot of the Belton Hills - National Park Service
At the Foot of the Belton Hills - National Park Service
Create successful ePaper yourself
Turn your PDF publications into a flip-book with our unique Google optimized e-Paper software.
Figure 15. Garage<br />
and woodshed built<br />
by <strong>the</strong> CCC. Garages<br />
were added to<br />
keep abreast <strong>of</strong> <strong>the</strong><br />
changing middleclass<br />
ideal <strong>of</strong> <strong>the</strong><br />
American home.<br />
Note <strong>the</strong> cobblelined<br />
driveway.<br />
PHOTO NO. HPF 728<br />
PHOTO NO. HPF 857<br />
16 Cultural Landscape History<br />
as a dance hall and entertainment center for<br />
Apgar for several years. In <strong>the</strong> aftermath <strong>of</strong> <strong>the</strong><br />
Half Moon Fire, <strong>the</strong> Gold family sold its property<br />
to <strong>the</strong> federal government for $35,000.<br />
While most <strong>of</strong> <strong>the</strong> cabin camp buildings were<br />
subsequently sold for almost nothing and<br />
razed for salvage, <strong>the</strong> bungalow was left standing.<br />
By <strong>the</strong> mid-1930s, park administrators<br />
perceived <strong>the</strong> need for a “community building”<br />
in <strong>the</strong> headquarters residential area and<br />
eyed <strong>the</strong> bungalow as one option for fulfi lling<br />
that need. Although government policy did<br />
not allow allocation <strong>of</strong> funds for construction<br />
<strong>of</strong> a new community building, park adminis-<br />
trators found a way around that regulation by<br />
defi ning <strong>the</strong> building as a “conference training<br />
center.” A CCC crew cut <strong>the</strong> building into<br />
sections and moved it from Apgar to <strong>the</strong> headquarters<br />
area in 1938. The building was <strong>the</strong>n<br />
reassembled and remodeled. While it did see<br />
much use for training <strong>of</strong> personnel (and still<br />
does), it was used more regularly for a variety<br />
<strong>of</strong> community functions, including a weekly<br />
movie screening during <strong>the</strong> summer months<br />
and children’s roller-skating in <strong>the</strong> dark and<br />
damp winter months (Hubber 1995, 51–52;<br />
Emert 1950). Situated by <strong>the</strong> naturalist’s <strong>of</strong>fi<br />
ce, bunkhouse, and mess hall, it completed<br />
<strong>the</strong> cluster <strong>of</strong> buildings oriented<br />
toward seasonal employees.<br />
<strong>At</strong> <strong>the</strong> end <strong>of</strong> <strong>the</strong> 1930s, <strong>the</strong> headquarters<br />
area looked much <strong>the</strong><br />
way planners had intended for<br />
it to look when <strong>the</strong>y completed<br />
<strong>the</strong> park’s master plan in 1933.<br />
With <strong>the</strong> landscape naturalization<br />
undertaken by <strong>the</strong> CCC,<br />
<strong>the</strong> construction <strong>of</strong> so many new<br />
Figure 16. Community Building.<br />
Again, note <strong>the</strong> cobble-lined<br />
walkway.

















