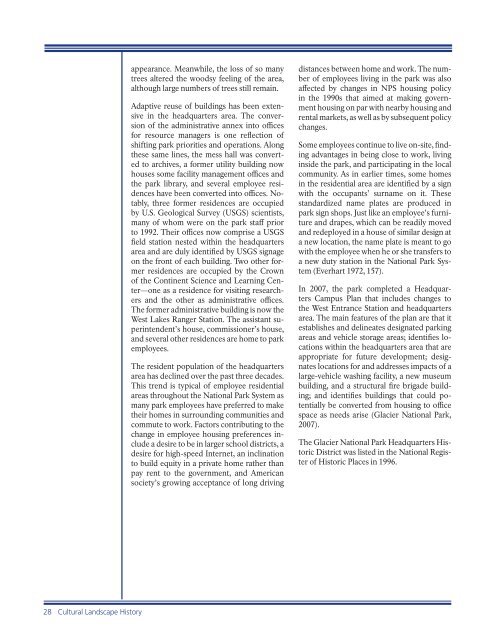At the Foot of the Belton Hills - National Park Service
At the Foot of the Belton Hills - National Park Service
At the Foot of the Belton Hills - National Park Service
Create successful ePaper yourself
Turn your PDF publications into a flip-book with our unique Google optimized e-Paper software.
28 Cultural Landscape History<br />
appearance. Meanwhile, <strong>the</strong> loss <strong>of</strong> so many<br />
trees altered <strong>the</strong> woodsy feeling <strong>of</strong> <strong>the</strong> area,<br />
although large numbers <strong>of</strong> trees still remain.<br />
Adaptive reuse <strong>of</strong> buildings has been extensive<br />
in <strong>the</strong> headquarters area. The conversion<br />
<strong>of</strong> <strong>the</strong> administrative annex into <strong>of</strong>fi ces<br />
for resource managers is one refl ection <strong>of</strong><br />
shifting park priorities and operations. Along<br />
<strong>the</strong>se same lines, <strong>the</strong> mess hall was converted<br />
to archives, a former utility building now<br />
houses some facility management <strong>of</strong>fi ces and<br />
<strong>the</strong> park library, and several employee residences<br />
have been converted into <strong>of</strong>fi ces. Notably,<br />
three former residences are occupied<br />
by U.S. Geological Survey (USGS) scientists,<br />
many <strong>of</strong> whom were on <strong>the</strong> park staff prior<br />
to 1992. Their <strong>of</strong>fi ces now comprise a USGS<br />
fi eld station nested within <strong>the</strong> headquarters<br />
area and are duly identifi ed by USGS signage<br />
on <strong>the</strong> front <strong>of</strong> each building. Two o<strong>the</strong>r former<br />
residences are occupied by <strong>the</strong> Crown<br />
<strong>of</strong> <strong>the</strong> Continent Science and Learning Center—one<br />
as a residence for visiting researchers<br />
and <strong>the</strong> o<strong>the</strong>r as administrative <strong>of</strong>fi ces.<br />
The former administrative building is now <strong>the</strong><br />
West Lakes Ranger Station. The assistant superintendent’s<br />
house, commissioner’s house,<br />
and several o<strong>the</strong>r residences are home to park<br />
employees.<br />
The resident population <strong>of</strong> <strong>the</strong> headquarters<br />
area has declined over <strong>the</strong> past three decades.<br />
This trend is typical <strong>of</strong> employee residential<br />
areas throughout <strong>the</strong> <strong>National</strong> <strong>Park</strong> System as<br />
many park employees have preferred to make<br />
<strong>the</strong>ir homes in surrounding communities and<br />
commute to work. Factors contributing to <strong>the</strong><br />
change in employee housing preferences include<br />
a desire to be in larger school districts, a<br />
desire for high-speed Internet, an inclination<br />
to build equity in a private home ra<strong>the</strong>r than<br />
pay rent to <strong>the</strong> government, and American<br />
society’s growing acceptance <strong>of</strong> long driving<br />
distances between home and work. The number<br />
<strong>of</strong> employees living in <strong>the</strong> park was also<br />
aff ected by changes in NPS housing policy<br />
in <strong>the</strong> 1990s that aimed at making government<br />
housing on par with nearby housing and<br />
rental markets, as well as by subsequent policy<br />
changes.<br />
Some employees continue to live on-site, fi nding<br />
advantages in being close to work, living<br />
inside <strong>the</strong> park, and participating in <strong>the</strong> local<br />
community. As in earlier times, some homes<br />
in <strong>the</strong> residential area are identifi ed by a sign<br />
with <strong>the</strong> occupants’ surname on it. These<br />
standardized name plates are produced in<br />
park sign shops. Just like an employee’s furniture<br />
and drapes, which can be readily moved<br />
and redeployed in a house <strong>of</strong> similar design at<br />
a new location, <strong>the</strong> name plate is meant to go<br />
with <strong>the</strong> employee when he or she transfers to<br />
a new duty station in <strong>the</strong> <strong>National</strong> <strong>Park</strong> System<br />
(Everhart 1972, 157).<br />
In 2007, <strong>the</strong> park completed a Headquarters<br />
Campus Plan that includes changes to<br />
<strong>the</strong> West Entrance Station and headquarters<br />
area. The main features <strong>of</strong> <strong>the</strong> plan are that it<br />
establishes and delineates designated parking<br />
areas and vehicle storage areas; identifi es locations<br />
within <strong>the</strong> headquarters area that are<br />
appropriate for future development; designates<br />
locations for and addresses impacts <strong>of</strong> a<br />
large-vehicle washing facility, a new museum<br />
building, and a structural fi re brigade building;<br />
and identifi es buildings that could potentially<br />
be converted from housing to <strong>of</strong>fi ce<br />
space as needs arise (Glacier <strong>National</strong> <strong>Park</strong>,<br />
2007).<br />
The Glacier <strong>National</strong> <strong>Park</strong> Headquarters Historic<br />
District was listed in <strong>the</strong> <strong>National</strong> Register<br />
<strong>of</strong> Historic Places in 1996.

















