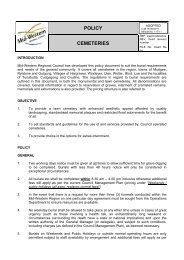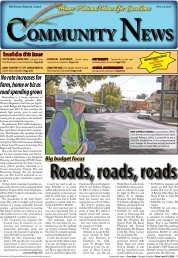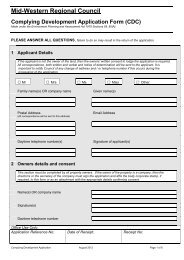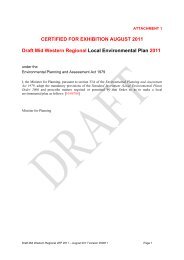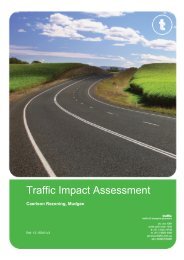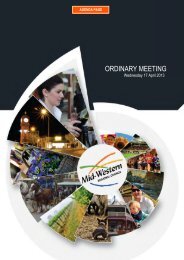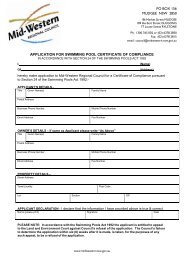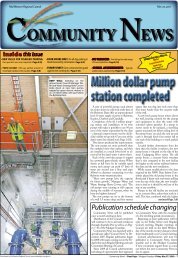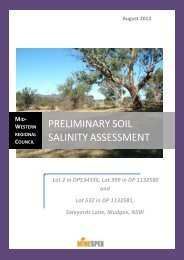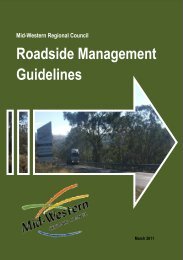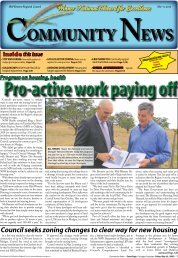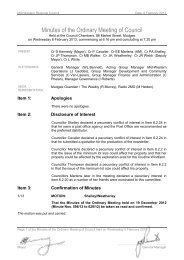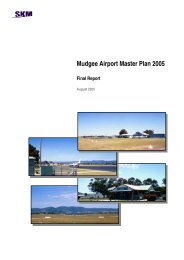Appendix C Caerleon DCP 4 - Mid Western Regional Council
Appendix C Caerleon DCP 4 - Mid Western Regional Council
Appendix C Caerleon DCP 4 - Mid Western Regional Council
Create successful ePaper yourself
Turn your PDF publications into a flip-book with our unique Google optimized e-Paper software.
Draft <strong>Caerleon</strong><br />
Development Control Plan<br />
Prepared by:<br />
Elton Consulting<br />
October 2012
Contents<br />
1. INTRODUCTION 3<br />
1.1 Land to which this <strong>DCP</strong> Applies 3<br />
1.2 Purpose of this <strong>DCP</strong> 4<br />
1.3 Relationship to other Plans 4<br />
1.4 Structure of this <strong>DCP</strong> 5<br />
2. VISION 6<br />
2.1 Vision and Principles 6<br />
2.2 Indicative Concept Plan 7<br />
2.4 Character Areas 9<br />
3. ACCESS AND MOVEMENT 11<br />
3.1 Street Network and Design 11<br />
3.2 Pedestrian and Cycle Network 15<br />
4. OPEN SPACE AND PUBLIC DOMAIN 17<br />
4.1 Public Open Space 17<br />
4.2 Street Trees and Landscaping 17<br />
5. RESIDENTIAL DEVELOPMENT 19<br />
5.1 Subdivision 19<br />
5.2 Building Design 21<br />
5.3 Additional Controls for Development on Steep Slopes 24<br />
6. NEIGHBOURHOOD CENTRE 25<br />
6.1 Land Use 25<br />
6.2 Built Form and Streetscape 25<br />
6.3 Public Domain 25<br />
6.4 Parking and Access 25<br />
7. ENVIRONMENTAL MANAGEMENT 26<br />
7.1 Stormwater Management 26<br />
7.2 Biodiversity 28<br />
7.3 Bushfire 28<br />
7.4 Odour 30<br />
7.5 Contamination 30<br />
7.6 Aboriginal Heritage 32<br />
8. UTILITIES 34<br />
8.1 Water Supply 34<br />
8.2 Waste Water 34<br />
8.3 Electricity and Telecommunications 34<br />
9. TORRENS, STRATA AND COMMUNITY TITLE SUBDIVISION 35<br />
APPENDIX A 36<br />
Land to which this <strong>DCP</strong> Applies 36<br />
Draft <strong>Caerleon</strong> Development Control Plan | 1
1. Introduction<br />
1.1 Land to which this <strong>DCP</strong> Applies<br />
This <strong>DCP</strong> contains the vision, principles and site specific development controls for the land known as the <strong>Caerleon</strong> site<br />
(‘the land’), shown in Figure 1.<br />
<strong>Appendix</strong> A contains a description of each land parcel affected by this <strong>DCP</strong> (i.e. Lot and Deposited Plan number).<br />
Figure 1.<br />
Land to which this <strong>DCP</strong> Applies<br />
Draft <strong>Caerleon</strong> Development Control Plan | 3
1.2 Purpose of this <strong>DCP</strong><br />
The purpose of this <strong>DCP</strong> is to:<br />
»»<br />
Communicate the site-specific planning, design and<br />
environmental controls against which <strong>Council</strong> will<br />
assess future Development Applications for the land;<br />
»»<br />
Establish controls for the land that vary from<br />
general controls in the <strong>Mid</strong>-<strong>Western</strong> <strong>Regional</strong> <strong>Council</strong><br />
Development Control Plan – Residential Development<br />
(amended 2009) and other <strong>Council</strong> Policies and Plans;<br />
»»<br />
Provide a development framework that ensures a<br />
connected, well-designed and sustainable extension to<br />
the Mudgee urban area;<br />
»»<br />
Ensure the orderly, efficient and environmentally<br />
sensitive development of the land;<br />
»»<br />
Promote high quality urban design outcomes that are<br />
integrated with the landscape features and topography<br />
of the land;<br />
»»<br />
Ensure satisfactory measures are incorporated to<br />
ameliorate any impacts arising from the proposed<br />
development of the land.<br />
1.3 Relationship to other Plans<br />
This <strong>DCP</strong> contains development controls relating to the<br />
<strong>Caerleon</strong> land, which are ‘deemed to satisfy’ controls.<br />
Where there is any inconsistency between this <strong>DCP</strong> and<br />
any other <strong>DCP</strong> or Policy of <strong>Council</strong>, this <strong>DCP</strong> shall prevail.<br />
This <strong>DCP</strong> should be read in conjunction with the following<br />
Plans and Policies:<br />
» <strong>DCP</strong> - Advertising Signs<br />
» <strong>DCP</strong> - Brothels and Sex Premises<br />
» <strong>DCP</strong> - Car Parking<br />
» <strong>DCP</strong> - Complying Development Conditions<br />
» <strong>DCP</strong> - Design for Accessibility<br />
» <strong>DCP</strong> - Footpath Restaurants Management of<br />
Obstruction on Footpaths<br />
» <strong>DCP</strong> - Managing Flood Risks<br />
» <strong>DCP</strong> - Notifications<br />
» <strong>DCP</strong> - Residential<br />
» <strong>DCP</strong> - Temporary Workers Accommodation<br />
» Bushfire Prevention Policy<br />
» Street Tree Policy.<br />
4 | Draft <strong>Caerleon</strong> Development Control Plan
1.4 Structure of this <strong>DCP</strong><br />
This <strong>DCP</strong> is structured as follows:<br />
Section 1<br />
Introduction<br />
sets out the administrative provisions of the <strong>DCP</strong>.<br />
Section 2<br />
Section 3<br />
Section 4<br />
Section 5<br />
Section 6<br />
Section 7<br />
Section 8<br />
Section 9<br />
<strong>Appendix</strong><br />
Vision<br />
relates to the overall layout and vision for the future development of the land as well as the controls for<br />
character areas.<br />
Access and Movement<br />
relates to the street network and sets out a street hierarchy, including road design standards, and the<br />
pedestrian and cycleway network.<br />
Open Space and Public Domain<br />
relates to the open space system which includes all aspect of the public realm including parks, street<br />
planting and the like.<br />
Residential Development<br />
relates to subdivision, built form and other controls associated with residential development.<br />
Neighbourhood Centre<br />
relates to specific design, land use and public domain controls for the B4 Mixed Use Zone.<br />
Environmental Management<br />
relates to general environmental issues that apply across the land including stormwater management,<br />
Aboriginal heritage, bushfire hazard management, biodiversity protection, and odour.<br />
Utilities<br />
relates to the provision of primary utilities to the land.<br />
Torrens, Strata and Community Title Subdivision<br />
relates to the subdivision of land.<br />
<strong>Appendix</strong> A – Description of Lot and DPs to which this <strong>DCP</strong> Applies<br />
Draft <strong>Caerleon</strong> Development Control Plan | 5
2. Vision<br />
2.1 Vision and Principles<br />
The Vision for <strong>Caerleon</strong> is to create a well-connected<br />
residential community of approximately 1,000 – 1,400<br />
homes on the edge of Mudgee CBD that provides for<br />
urban living and simultaneously responds to the natural<br />
environment. <strong>Caerleon</strong> will provide a full range of high<br />
quality housing and lifestyle options for its residents – an<br />
active ‘urban’ precinct, traditional suburban setting or a<br />
natural rural-residential context.<br />
The principles that underpin the planning and future<br />
development of <strong>Caerleon</strong> are:<br />
» Sensitive areas developed with a ‘rural’ character to<br />
protect the ridgelines and hilltops which characterise<br />
the land and are a valued landscape feature of Mudgee.<br />
» A range of residential Character Areas linked through<br />
a safe and connected street network with dedicated<br />
pedestrian and cycle paths and tree-lined streets, to<br />
promote a healthy and active lifestyle.<br />
» A street network designed to encourage walking,<br />
cycling and safe vehicle movements, and provide<br />
connections to the Mudgee CBD without relying on the<br />
Castlereagh Highway for access;<br />
» Public open space designed for social activity,<br />
entertainment, recreation and conservation, and<br />
distributed so that all residents are close to a park or<br />
green space.<br />
» A balanced mix and distribution of land uses with<br />
predominantly residential housing, but also providing<br />
for natural and formal recreation, small-scale retail<br />
and commercial activity, and community uses.<br />
» A variety of housing types and sizes to support the<br />
changing demographic needs of the community,<br />
including smaller housing – such as townhouses and<br />
cottages – in key locations around the neighbourhood<br />
centre, transitioning to larger, rural-style housing on<br />
steeper land.<br />
» A neighbourhood centre at heart of the general<br />
residential area providing opportunities for small-scale<br />
retail, such as a café and neighbourhood shops, as well<br />
as a child care centre, to allow residents to meet their<br />
daily needs. The neighbourhood centre recognises the<br />
existing commercial hierarchy within Mudgee, and is<br />
located within 400m of the majority of homes within<br />
the ‘urban’ area in the northern portion of the site so<br />
that residents are encouraged to walk and increase<br />
their physical activity.<br />
» Retention of important environmental and cultural<br />
features of the site such as valuable biodiversity,<br />
drainage corridors and Aboriginal heritage items.<br />
6 | Draft <strong>Caerleon</strong> Development Control Plan
2.2 Indicative Concept Plan<br />
The Indicative Concept Plan shown in Figure 2<br />
illustrates the broad level development outcomes for the<br />
<strong>Caerleon</strong> land.<br />
The Indicative Concept Plan shows the development<br />
footprint and land uses, and the location of a local<br />
neighbourhood centre, open space, major easements, key<br />
transport linkages, and drainage corridors and buffers.<br />
»»<br />
All development is to be undertaken generally in<br />
accordance with the Indicative Concept Plan at<br />
Figure 2 and must comply with the development<br />
controls set out in this <strong>DCP</strong>.<br />
» » The neighbourhood layout in the Indicative Concept<br />
Plan is preliminary and subject to detailed design at<br />
Subdivision and Development Application stage. Where<br />
variation from the Indicative Concept Plan is proposed,<br />
development must remain consistent with the Vision<br />
and Principles for the land set out in Section 2.1 of this<br />
<strong>DCP</strong> and other relevant controls in this <strong>DCP</strong>.<br />
Draft <strong>Caerleon</strong> Development Control Plan | 7
Figure 2.<br />
Indicative Concept Plan<br />
8 | Draft <strong>Caerleon</strong> Development Control Plan
2.3 Character Areas<br />
Character Areas reflect the desired built form and<br />
landscape character of <strong>Caerleon</strong> based on the physical<br />
and visual qualities of the natural landscape. Character<br />
Areas aim to give a distinct identity and ‘sense of place’ for<br />
different areas within <strong>Caerleon</strong> through specific lot size,<br />
built form, landscape and public domain controls.<br />
There are four Character Areas within <strong>Caerleon</strong>, shown in<br />
Figure 2. They are:<br />
»»<br />
Neighbourhood Centre<br />
»»<br />
General Residential<br />
»»<br />
Large Lot Residential<br />
»»<br />
Rural Residential.<br />
2.3.1 NEIGHBOURHOOD CENTRE<br />
CHARACTER AREA<br />
The Neighbourhood Centre is located on the main collector<br />
road in the northern portion of <strong>Caerleon</strong>. Positioned in<br />
a central location, the Neighbourhood Centre shall be<br />
‘urban’ in character, and provide a community hub with<br />
a small-scale retail focus for the future community. The<br />
Neighbourhood Centre is well located in the northern part<br />
of the site to allow houses to be within 400m and even<br />
800m, to gain easy walking or cycling access.<br />
The Neighbourhood Centre will service the local<br />
community and shall contain a mix of local retail,<br />
commercial, residential, community and recreational<br />
uses. It is envisaged that the types of uses within the<br />
Neighbourhood Centre will include small-scale retail –<br />
such as a café, neighbourhood shop or small grocery store,<br />
a child care centre and home-offices.<br />
Positioned on either side of the main collector road,<br />
the Neighbourhood Centre shall contain active retail or<br />
commercial uses along the road frontage. Residential uses<br />
are encouraged above the commercial and retail uses, with<br />
a maximum height of 2 storeys. A limited range of mediumdensity<br />
housing is also encouraged within this area.<br />
Medium-density housing in the Neighbourhood Centre,<br />
such as villas, townhouses, shop top housing or smaller<br />
detached housing, will contribute to creating a ‘sense<br />
of place’ that has a more ‘urban’ and ‘active’ character.<br />
Reduced lot size and setback requirements accommodate<br />
this type of housing in the Neighbourhood Centre.<br />
A small park shall be provided within or directly adjacent<br />
to the Neighbourhood Centre. Located close to the retail<br />
and community uses (i.e. child care centre), the park shall<br />
provide play and passive recreation opportunities, and<br />
could form a ‘local town square’ for the community to<br />
congregate.<br />
2.3.2 GENERAL RESIDENTIAL CHARACTER AREA<br />
The General Residential Character Area surrounds the<br />
Neighbourhood Centre Character Area and provides a<br />
more ‘urban’ residential environment on the central and<br />
northern part of the site.<br />
A range of residential densities within the General<br />
Residential Character Area provide housing options for a<br />
wide variety of demographic and socio-economic groups,<br />
whilst complementing the traditional housing character in<br />
Mudgee.<br />
Small lot housing (from 450m 2 to 600m 2 ) shall be<br />
located within close proximity to open space, around<br />
the Neighbourhood Centre and along main roads. It is<br />
envisaged that small lot housing will be ‘salt and peppered’<br />
in areas that are in close proximity to open space, around<br />
the Neighbourhood Centre and along main roads, in order<br />
to create diversity and interest in the streetscape.<br />
The balance of General Residential Character Area will<br />
contain ‘traditional’ detached dwellings on lots of 600m 2 –<br />
800m 2 or more.<br />
<strong>Caerleon</strong> will be set apart by its high-quality streetscapes<br />
and housing design. Streets in the General Residential<br />
Character Area shall be tree-lined, house frontages<br />
articulated and fences made of durable and high-quality<br />
materials.<br />
Draft <strong>Caerleon</strong> Development Control Plan | 9
2.3.3 LARGE LOT RESIDENTIAL CHARACTER AREA<br />
The Large Lot Residential Character Area is<br />
characterised by larger-style residential development<br />
that responds to the undulating nature of the land. This<br />
area provides a transition between general residential<br />
development on flatter, northern parts of the site and<br />
rural-style housing in the R5 Large Lot Residential Zone<br />
on steeper land, and the natural hilltops above.<br />
This natural progression to larger lots provides<br />
an appropriate transition to the Rural Residential<br />
Character Area.<br />
Densities in this Character Area vary depending on the<br />
topography and physical characteristics of the land. More<br />
traditional residential lots, generally to a minimum of<br />
600m 2 , are located on flatter areas that are more easily<br />
serviced by a collector road. These areas occur generally<br />
to the north of the power easement.<br />
Slightly steeper land in this Character Area that is closer<br />
to, but still below, the 520m contour line shall have<br />
larger lots of 1,200m 2 or more. Positioned between two<br />
prominent hilltops, houses on these larger lots shall be<br />
placed in the natural landscape so that they do not feature<br />
prominently in the landscape, particularly when viewed<br />
from Mudgee CBD. These steeper areas where a minimum<br />
lot size of 1,200m 2 is provided, occur generally to the south<br />
of the power easement.<br />
2.3.4 RURAL RESIDENTIAL CHARACTER AREA<br />
The Rural Residential Character Area is located on<br />
land with steeper slopes. Generally, this area will be<br />
characterised by large lots within the natural landscape,<br />
as well as existing vegetation on the ridges that define the<br />
western side of Mudgee.<br />
Residential subdivision in this Character Area is to be in<br />
the form of large lots to reflect the rural character of the<br />
hilltops. Residential development will only be permissible<br />
on large residential lots (4,000m 2 and above), and should<br />
consist of one or two storey detached dwellings with<br />
generous setbacks that complement the rural setting.<br />
The majority of the Rural Residential Character Area<br />
will consist of existing vegetation on upper slopes and<br />
ridgelines. Any development above the 520m contour line<br />
shall be set in the landscape of the existing vegetation<br />
and significant trees, provide generous landscaping with<br />
appropriate endemic species, and be sited on the lowest<br />
part of a lot.<br />
10 | Draft <strong>Caerleon</strong> Development Control Plan
3. Access and Movement<br />
3.1 Street Network and Design<br />
»»<br />
The street network is to be generally in accordance<br />
with the Indicative Street Hierarchy illustrated in<br />
Figure 3, Table 1 and Table 2.<br />
»»<br />
Primary access to the site is to be via Hill End Road to<br />
the north and Fairydale Lane to the south-east.<br />
»»<br />
A potential future road connection across the<br />
Gwabegar railway line is incorporated within the<br />
Indicative Concept Plan, in order to allow for additional<br />
connectivity east to Salesyard Lane toward the Mudgee<br />
CBD. If the future road connection is proposed, the<br />
applicant is to demonstrate that the street hierarchy<br />
will be maintained, and any Development Application<br />
shall be subject to detailed traffic investigations.<br />
»»<br />
Road design is to be generally in accordance with the<br />
standards outlined in Table 2.<br />
»»<br />
Cul-de-sac roads are permitted within <strong>Caerleon</strong>.<br />
»»<br />
Verges abutting open space and riparian areas may<br />
be reduced to 1m in width providing no servicing<br />
infrastructure is installed on the non-residential side of<br />
the road.<br />
»»<br />
60º angled rear-to-kerb parking bays are to be<br />
provided within, and on both sides of, the carriageway<br />
of the Neighbourhood Centre Road.<br />
»»<br />
The Residential Collector Road between Hill End<br />
Road and Fairydale Lane is proposed to be constructed<br />
in the early stages of development, or as outlined<br />
in a condition of Development Consent or Voluntary<br />
Planning Agreement.<br />
» » A low scale, low impact linkage (such as a causeway)<br />
is located across the drainage line in the Indicative<br />
Street Hierarchy Plan in Figure 3. Such a linkage, if<br />
proposed by the Applicant, should be investigated<br />
and considered for inclusion at the Development<br />
Application stage for that section of road.<br />
Draft <strong>Caerleon</strong> Development Control Plan | 11
Figure 3.<br />
Indicative Street Hierarchy<br />
12 | Draft <strong>Caerleon</strong> Development Control Plan
Table 1.<br />
Street Types<br />
Street Type<br />
Laneway<br />
Minor Access Street -<br />
Cul-de-sac<br />
Minor Access Street -<br />
Cul-de-sac (longer than<br />
100m)<br />
Residential Local Street<br />
Residential Collector Street<br />
Residential Collector Street<br />
with Median<br />
Neighbourhood Centre Road<br />
Description<br />
Laneways can be used to provide access to developments fronting collector roads in<br />
the Neighbourhood Centre Character Area and any medium density developments.<br />
Rear lanes will provide access for car parking and servicing.<br />
A road with local residential use where traffic volumes are very low and there is low<br />
parking demand (i.e. where only a few dwellings need to access the road). Cul-de-sac’s<br />
are used sparingly throughout the estate.<br />
Cul-de-sacs which are greater than 100m in length are provided with a wider<br />
carriageway to accommodate the additional traffic, as more housing is located on<br />
longer streets.<br />
This is the predominant street type used in <strong>Caerleon</strong>, primarily for access to<br />
residential properties in the General Residential Character Area. These streets are<br />
designed to slow residential traffic and give priority to pedestrians and cyclists.<br />
Amenity and safety is to be maintained by controlling the width of the road and<br />
introducing various traffic calming measures.<br />
Collects traffic from local streets and carries a higher volume of traffic, linking the site<br />
to the surrounding street network to the north and south-east. The Neighbourhood<br />
Centre is located along the main collector route at a four-way intersection, to enable<br />
a continuous path of travel for pedestrians and provide visual continuity of the<br />
streetscape. Footpaths are provided on at least one side of the street.<br />
This part of the Residential Collector Street provides a wider road reserve to<br />
accommodate a median, so as to ensure safety at the intersection with Hill End Road.<br />
The section of the Residential Collector Road traverses the Neighbourhood Centre<br />
and is specially designed to create a comfortable and safe pedestrian environment.<br />
Footpaths are provided on both sides of the Neighbourhood Centre Road.<br />
Parking bays are provided as angle parking at 60° rear to kerb on both sides of the<br />
street to encourage public activity and use of the retail, commercial and recreational<br />
land--uses and provide convenient access to the Neighbourhood Centre. Upright<br />
kerbs are used to clearly define the boundary between the pedestrian and vehicle<br />
zone.<br />
Rural Road<br />
Minor Rural Access Street -<br />
Cul-de-sac<br />
Provides an east-west connection between the main Residential Collector Road for<br />
access to large lots and rural residential dwellings.<br />
These minor rural streets feed off the rural road and provide access to residential<br />
properties in the Larger Lot and Rural Residential Character Areas. The road will have<br />
a rural character in-keeping with the area it is serving.<br />
Draft <strong>Caerleon</strong> Development Control Plan | 13
Table 2.<br />
Road Cross Sections<br />
Road Type<br />
Road<br />
Reserve<br />
Carriageway<br />
Nature<br />
Strip<br />
(Verge)<br />
Footpath Parking Median Kerb Type<br />
Laneway 8.0m 6.0m 2 x 1.0m N/A Not permitted N/A Barrier<br />
Minor Access<br />
Street - Cul-desac<br />
Minor Access<br />
Street - Cul-desac<br />
(longer than<br />
100m)<br />
Residential Local<br />
Street<br />
15.0m 7.0m 2 x 4.0m N/A Carriageway N/A Roll<br />
15.0m 7.0m 2 x 4.0m N/A Carriageway N/A Roll<br />
15.5m 7.5m 2 x 4.0m 1 x 1.2m Carriageway N/A Roll<br />
Residential<br />
Collector Street<br />
18.0m 11.0m 2 x 3.5m<br />
2 x 1.2m or<br />
1 x 2.0m shared<br />
cycle/path way<br />
Carriageway N/A Roll<br />
Residential<br />
Collector Street<br />
with Median<br />
21.0m<br />
5.5m<br />
for both<br />
directions<br />
2 x 3.5m<br />
2 x 1.2m or<br />
1 x 2.0m shared<br />
cycle/path way<br />
Carriageway 3.0m Roll<br />
Neighbourhood<br />
Centre Road<br />
31.4m<br />
10.7m both<br />
directions*<br />
2 x 3.5m 2 x 1.2m<br />
Parking<br />
bays**<br />
3.0m Barrier<br />
Minor Rural<br />
Access Street -<br />
Cul-de-sac<br />
16.0m 6.0m 2 x 5.0m N/A Carriageway N/A Flush or Roll***<br />
Rural Road 18.0m 8.0m 2 x 5.0m N/A Carriageway N/A Flush or Roll***<br />
* The Neighbourhood Centre Road carriageway incorporates 5.7m car parking bays + 5.0m travel lanes.<br />
** Parking bays are to be provided as 60° rear to kerb. Parking bay dimensions equate to 5.7m in length parallel to the<br />
kerb and 2.75m in width.<br />
*** Only where it can be demonstrated in conjunction with WSUD.<br />
14 | Draft <strong>Caerleon</strong> Development Control Plan
3.2 Pedestrian and Cycle Network<br />
»»<br />
Pedestrian and cycle routes shall be in accordance<br />
with the Indicative Pedestrian and Cycle Network Plan<br />
in Figure 4.<br />
»»<br />
On-road cycle paths are to be provided on all Collector<br />
Roads, Neighbourhood Centre Roads and Residential<br />
Roads in accordance with the road design controls in<br />
Table 2.<br />
»»<br />
Off-road shared pedestrian and/or cycle paths are to<br />
be provided along the railway line corridor and drainage<br />
corridor. There is to be safe access between the offroad<br />
and on-road paths where they intersect.<br />
»»<br />
Off-road shared pedestrian and/or cycle paths are to<br />
be no wider than 2.5m. Path/cycle ways in the drainage<br />
corridor should be located in the outer 50 per cent of<br />
the corridor. Refer to Section 7.1 of this <strong>DCP</strong> for further<br />
detail on drainage corridor width.<br />
»»<br />
Conceptual design followed by detailed designs for<br />
pedestrian and cycle paths are to be submitted as<br />
part of a Development and Construction Certificate<br />
Application respectively. As a minimum, concept<br />
approval will be required at DA stage as part of the<br />
infrastructure works for each residential stage of<br />
development, for pedestrian and cycle paths.<br />
»»<br />
Pedestrian pathways at the head of cul-de-sac street<br />
types are not required.<br />
»»<br />
All footpaths are to be a minimum of 1.2m wide.<br />
Draft <strong>Caerleon</strong> Development Control Plan | 15
Figure 4.<br />
Indicative Pedestrian and Cycle Network<br />
16 | Draft <strong>Caerleon</strong> Development Control Plan
4. Open Space and Public Domain<br />
4.1 Public Open Space<br />
»»<br />
Public open space in the form of local parks, pocket<br />
parks and ‘green buffers’ is to be located generally<br />
in accordance with the Indicative Open Space Plan in<br />
Figure 5, so that the majority of housing in the General<br />
Residential Character Area is within 400m of public<br />
open space.<br />
»»<br />
Open space is to be provided within, or adjacent to, the<br />
Neighbourhood Centre so that it is:<br />
− − co-located with active uses, preferably directly<br />
adjacent to a child care, local retail or community<br />
land use; and<br />
− − highly accessible; and<br />
− − linked to a pedestrian and/or cycle path.<br />
»»<br />
Dwellings are to be oriented towards public open space<br />
for increased surveillance opportunities.<br />
»»<br />
Small lot housing is encouraged around local parks.<br />
»»<br />
A 40m-wide open space buffer (measured from the<br />
railway line) is to be provided along the railway line and<br />
may incorporate road reserve, open space, drainage,<br />
landscaping and underground services. Housing<br />
adjacent to the buffer is to be oriented towards the<br />
street/buffer, where possible, for increased surveillance<br />
opportunities.<br />
»»<br />
Drainage corridors, and vegetation within the drainage<br />
corridors, are to be retained. Drainage corridors<br />
should provide opportunities for appropriately<br />
located pedestrian and cycle paths, walking trails and<br />
additional open space in a manner than maintains the<br />
environmental significance and drainage function of<br />
the corridors.<br />
»»<br />
Subdivision Applications that propose to incorporate<br />
part of a drainage corridor (as shown in Figure 7)<br />
within a private residential lot are to comply with the<br />
requirements of the Water Management Act 2000 and<br />
obtain controlled activity approval.<br />
Note. Under the Water Management Act 2000, a<br />
controlled activity includes the carrying out of any work<br />
(including subdivision) on water front land, which is<br />
defined as land within 40m of a river banks, lake shore<br />
or estuary mean high water mark.<br />
4.2 Street Trees and Landscaping<br />
»»<br />
Street trees and landscaping is to be provided to<br />
increase the amenity of the land, and encourage<br />
pedestrian use and walkability.<br />
»»<br />
Street tree planting is to be provided to all streets with<br />
an average of one tree per lot frontage. Corner lots are<br />
to have a minimum of two street trees on the secondary<br />
frontage. The location of street trees must complement<br />
proposed driveway locations and other elements in the<br />
public domain (i.e. light poles); maintain adequate lines<br />
of sight for vehicles and pedestrians, especially around<br />
driveways and street corners; provide appropriate<br />
shade; and provide an attractive and interesting<br />
landscape character.<br />
»»<br />
Street trees are generally to be 1.5 – 2m in height<br />
when planted.<br />
»»<br />
A Landscape Plan is to be prepared by a qualified<br />
landscape architect, and lodged with a Development<br />
Application that creates public open space, which shall<br />
provide details on elements, including:<br />
−−<br />
−−<br />
−−<br />
−−<br />
−−<br />
−−<br />
−−<br />
−−<br />
−−<br />
design philosophy;<br />
furniture and play equipment;<br />
plant species and sizes (with consideration for bush<br />
fire risks and asset protection zones);<br />
hard and soft landscaping treatments;<br />
signage;<br />
any entry statements;<br />
waste facilities;<br />
linkages to adjacent areas, streets and dwellings;<br />
any other embellishment.<br />
Draft <strong>Caerleon</strong> Development Control Plan | 17
Figure 5.<br />
Indicative Open Space Plan<br />
18 | Draft <strong>Caerleon</strong> Development Control Plan
5. Residential Development<br />
5.1 Subdivision<br />
5.1.1 DENSITY AND LOT SIZE<br />
R1 General Residential Zone<br />
»»<br />
The minimum lot size for any development within the<br />
R1 General Residential Zone is determined by the<br />
Minimum Lot Size controls in the <strong>Mid</strong>-<strong>Western</strong> <strong>Regional</strong><br />
Local Environmental Plan 2012.<br />
»»<br />
Small lot housing to a minimum of 450m 2 is to be<br />
located adjacent to areas of high amenity, such as<br />
public open space or along major streets, as illustrated<br />
in the Indicative Density Allocation Plan in Figure 6.<br />
»»<br />
Refer to Section 5.2 of this <strong>DCP</strong> for building design<br />
controls for small lot housing.<br />
»»<br />
Subdivision of a single lot that contains a dual<br />
occupancy development or is proposed to contain<br />
a dual occupancy development into two lots, is only<br />
encouraged where each of the resulting lots is > 600m 2 .<br />
B4 Mixed Use Zone<br />
»»<br />
Residential development in the form of mediumdensity<br />
housing (such as townhouses and terraces),<br />
shop top housing and mixed-use development is<br />
encouraged in the B4 Mixed Use Zone.<br />
»»<br />
Smaller lot sizes (< 450m 2 ) may be created in the B4<br />
Mixed Use Zone where the applicant can demonstrate<br />
the lot is consistent with, and helps to achieve the<br />
objectives of, the Neighbourhood Centre Character Area.<br />
»»<br />
Smaller lot sizes (< 450m2) may be created in the<br />
shaded area surrounding the B4 Mixed Use Zone, as<br />
illustrated in the Indicative Density Allocation Plan in<br />
Figure 6.<br />
R5 Large Lot Residential Zone<br />
»»<br />
All buildings must be sited in an accessible and<br />
practical location suitable for residential building<br />
construction.<br />
»»<br />
On sloping sites at or above the 520m contour line,<br />
all buildings must be sited such that they cannot be<br />
viewed, or have minimum visibility, from any urban area<br />
of Mudgee.<br />
»»<br />
Refer to Section 5.3 of this <strong>DCP</strong> for additional built form<br />
controls relating to development on steep slopes.<br />
5.1.2 MINIMUM LOT WIDTH<br />
»»<br />
All residential lots within the R1 General Residential<br />
Zone (except land in the shaded area surrounding the<br />
B4 Mixed Use Zone, as illustrated in the Indicative<br />
Density Allocation Plan in Figure 6), must have a<br />
minimum lot width of 12.5m at the building line, and are<br />
to be generally rectangular in shape.<br />
»»<br />
Residential lots in cul-de-sac streets must be designed<br />
to create as regular lot shape as possible around the<br />
cul-de-sac head.<br />
»»<br />
All residential lots within the R5 Large Lot Residential<br />
Zone must have a minimum lot with of 25m at the<br />
building line.<br />
5.1.3 SUBDIVISION EARTHWORKS<br />
» » Land forming in association with subdivision works is<br />
permitted where it contributes to the overall design<br />
quality of the development.<br />
Draft <strong>Caerleon</strong> Development Control Plan | 19
Figure 6.<br />
Indicative Density Allocation Plan<br />
20 | Draft <strong>Caerleon</strong> Development Control Plan
5.2 Building Design<br />
5.2.1 STREETSCAPE<br />
»»<br />
Streetscapes are to be designed to promote attractive<br />
residential environments.<br />
»»<br />
All development is to be sited and designed to achieve<br />
the desired neighbourhood character of the Character<br />
Area in which it is located. Refer to Section 2.3 of this<br />
<strong>DCP</strong> for a description of each Character Areas.<br />
»»<br />
Building colours, materials and finishes are to be from<br />
a predominantly neutral palette of colours, except for<br />
architectural features. Where fencing is provided, it<br />
should complement the colours, materials and finishes<br />
of the building and be of high quality.<br />
»»<br />
Dwellings on corner lots are to be designed to address<br />
both street frontages, in order to promote a strong and<br />
legible streetscape character and support surveillance<br />
of the street.<br />
5.2.2 HOUSING TYPES<br />
A variety of housing types are permissible within <strong>Caerleon</strong>,<br />
ranging from traditional detached housing; small dwellings<br />
such as terraces/townhouses, cottages, zero lot housing<br />
and semi-attached dwellings in certain areas; shop-top<br />
housing in the mixed use zone; traditional detached housing<br />
on larger lots and rural-style housing on higher slopes.<br />
»»<br />
A mix of housing types is encouraged in order to<br />
increase the range of housing choice in <strong>Caerleon</strong>.<br />
»»<br />
When determining the type of housing, applicants<br />
must ensure the housing type is consistent with the<br />
objectives of the Character Area so to maintain a<br />
desired streetscape.<br />
»»<br />
Dual occupancy development in <strong>Caerleon</strong>, in particular<br />
battle-axe style development, will not be supported.<br />
5.2.3 BUILT FORM AND BUILDING ENVELOPE<br />
»»<br />
Dwellings are to be consistent with the minimum front,<br />
side and rear setback controls in Table 3.<br />
»»<br />
For corner allotments, the setback controls to corner<br />
truncations shall be treated as if the lot did not have a<br />
truncation.<br />
»»<br />
Front, side and rear setbacks for dwellings on lots with<br />
an area > 1,000m 2 are to be generally consistent with<br />
Table 3, but may be varied if the variation is necessary<br />
to respond to the landscape features or topography of<br />
the land.<br />
»»<br />
Projections that are permitted into side and rear<br />
setbacks include eaves, sun hoods, gutters, down<br />
pipes flues, light fittings and electricity or gas meters,<br />
rainwater tanks and hot water units.<br />
»»<br />
Pergolas and other landscape features/structures are<br />
permitted to encroach into the rear setback.<br />
»»<br />
Building facades within the articulation zone and<br />
secondary frontage elements shall consist of a mix of<br />
the following elements:<br />
−−<br />
−−<br />
−−<br />
−−<br />
−−<br />
−−<br />
−−<br />
−−<br />
−−<br />
articulation or steps;<br />
entry features;<br />
awnings;<br />
eaves and sun shading;<br />
window to habitable space;<br />
balcony or window box treatment;<br />
recessing or projecting architectural elements;<br />
verandahs;<br />
bay windows or similar features.<br />
»»<br />
Zero lot dwellings are permitted within the R1 General<br />
Residential Zone provided that:<br />
−−<br />
−−<br />
−−<br />
any wall that adjoins the boundary has a maximum<br />
length of 20m or 35% of the length of the boundary,<br />
whichever is greater;<br />
there are no openings in the wall that adjoins the<br />
boundary;<br />
the Development Application demonstrates there<br />
will be no adverse impacts on the adjoining property<br />
in terms of solar access and overshadowing.<br />
Note. Zero lot dwelling means those that have one or<br />
more walls abutting the boundary with the next lot.<br />
»»<br />
For attached and semi-detached housing, the side<br />
setback control only applies to the end of a row of<br />
attached housing, or to the non-zero lot line side of a<br />
semi-detached house.<br />
» » Refer to Section 6 for additional built form controls<br />
applying to development in the Neighbourhood Centre.<br />
Draft <strong>Caerleon</strong> Development Control Plan | 21
Table 3.<br />
Setback and Built Form Controls<br />
Lot Size < 300m 2 * 301m 2 – 649m 2 * 650m 2 –<br />
999m 2 > 1,000m 2 –<br />
1,999m 2 # > 2,000m 2 #<br />
Front<br />
Setback<br />
Building Line 3.0m 4.5m 5.5m 6.0m 10.0m<br />
Articulation<br />
Zone**<br />
Garage Line<br />
1.0m 1.0m 1.0m 1.0m 1.0m<br />
5.5m or<br />
0m to<br />
Laneway<br />
5.5m 6.5m 7.0m 11.5m<br />
Secondary Frontage Setback 2.0m 2.0m 3.0m 4.0m 5.0m<br />
Side/Rear<br />
Setback<br />
Side Setback 0m / 0.9m 0.9m 0.9m 0.9m 5.0m<br />
Rear Setback<br />
(Excludes<br />
Garages)<br />
3.0m 3.0m 3.0m 3.0m 5.0m<br />
#<br />
Refer to control 5.2.3 (3).<br />
* Residential lots < 450m 2 may only be located in the B4 Mixed Use Zone or in the shaded area surrounding the B4 Mixed<br />
Use Zone, as illustrated in the Indicative Density Allocation Plan in Figure 6.<br />
** The articulation zone is measured forward of the building line.<br />
5.2.4 LANDSCAPING AND PRIVATE OPEN SPACE<br />
»»<br />
Each dwelling is to have quality, useable private open<br />
space behind the primary building line to allow outdoor<br />
recreational and clothes drying areas.<br />
»»<br />
Residential dwellings on lots < 600m 2 are required to<br />
provide a minimum of 15% of Private Open Space.<br />
»»<br />
Residential dwellings on lots > 600m 2 are required to<br />
provide a minimum of 20% of Private Open Space.<br />
5.2.5 VEHICLE ACCESS, CAR PARKING AND<br />
GARAGE DESIGN<br />
»»<br />
The minimum width of a driveway is 3m.<br />
»»<br />
Driveways are generally to be offset by 1m from the<br />
side boundary for all residential development.<br />
»»<br />
Landscaping is encouraged within setbacks between<br />
driveways and boundaries.<br />
»»<br />
The garage shall not comprise more than 50% of the<br />
front building elevation.<br />
»»<br />
For smaller lot housing on lots < 450m 2 , driveways may<br />
have zero setback to the side boundary.<br />
Note. Smaller lot housing can only be located in the B4<br />
Mixed Use Zone.<br />
» » Rear access may to be provided to residential<br />
development on lots < 450m 2 within the Neighbourhood<br />
Centre, in order to reduce the visual impact of garaging<br />
when viewed from the main street.<br />
22 | Draft <strong>Caerleon</strong> Development Control Plan
5.2.6 FENCING<br />
R1 General Residential Zone<br />
»»<br />
Front fencing is limited to a maximum height of 1m.<br />
»»<br />
Front and side fencing forward of the building line<br />
must be constructed of visually permeable material.<br />
At least 50% of the fence structure should be visually<br />
permeable material.<br />
»»<br />
Boundary fencing forward of the building line shall be a<br />
maximum height of 1m.<br />
»»<br />
Solid fencing above 1m is not permitted adjacent to<br />
open space or drainage land.<br />
»»<br />
All other fencing on the boundary is limited to a<br />
maximum height of 1.8m from natural ground level.<br />
»»<br />
Fencing over 1m in height along the secondary frontage<br />
lot boundary is not to exceed more than 50% of the<br />
length of the lot.<br />
»»<br />
Continuous landscaping must be provided on the street<br />
side of the fence where it comprises of solid sheet steel<br />
material and the fence is adjacent to, or visible from,<br />
the public domain.<br />
»»<br />
Fencing is to be consistent in design and style with the<br />
dwelling in terms of style, colour, materials, textures,<br />
openings and finishes.<br />
Note. Blank walls disrupt established fencing patterns<br />
and should be avoided.<br />
5.2.7 WASTE DISPOSAL<br />
»»<br />
Waste storage areas/bins are to be concealed from<br />
public view and stored on individual properties.<br />
5.2.8 RESIDENTIAL EARTHWORKS<br />
»»<br />
Development consent is required to place fill on the<br />
land in excess of 100mm topdressing, unless the<br />
development is exempt and complying development for<br />
the purposes of the State Environmental Planning Policy<br />
(Exempt and Complying Development Codes) 2008.<br />
»»<br />
A maximum of 600mm cut or fill below or above ground<br />
level (existing) is permitted.<br />
»»<br />
Cut and fill must be at least 900mm from each lot<br />
boundary.<br />
»»<br />
Development must provide adequate drainage lines to<br />
ensure surface water is disposed of without causing<br />
a nuisance to adjoining owners, and must not redirect<br />
the flow of surface water onto an adjoining lot.<br />
»»<br />
Cut and fill must be located at least 1m from any<br />
registered easement, sewer main or water main.<br />
»»<br />
If the fill is more than 150mm deep it must not occupy<br />
more than 50% of the landscaped area.<br />
» » Refer to Section 5.3.4 of this <strong>DCP</strong> for cut and fill<br />
controls for Development on Steep Slopes.<br />
R5 Large Lot Residential Zone<br />
»»<br />
In the R5 Large Lot Residential Zone, open style post<br />
and rail, or post and wire fence types, are required.<br />
Draft <strong>Caerleon</strong> Development Control Plan | 23
5.3 Additional Controls for Development on Steep Slopes<br />
This section refers to development on steep slopes which are defined for the purposes of this <strong>DCP</strong> as slopes in excess of 15°.<br />
5.3.1 SITING AND VISUAL IMPACT<br />
»»<br />
The visual impact of dwelling houses on steep<br />
slopes, in particular dwellings at or above the 520m<br />
contour, is to be minimised through appropriate siting,<br />
landscaping, and the use of materials and colours<br />
which are sympathetic to a rural character of the land.<br />
Generally, dwellings are to be sited on the flattest<br />
section of each site and where possible, on the lowest<br />
contour of site.<br />
»»<br />
Dwellings are not to be located within 40m of the<br />
Avisford Nature Reserve.<br />
»»<br />
A Subdivision Application for land with steep slopes<br />
shall identify the general building envelope within the<br />
proposed lot, which will require preliminary input from<br />
qualified geotechnical and civil consultants.<br />
5.3.2 BUILDING HEIGHT<br />
»»<br />
Development must reflect the landform and dwellings,<br />
and must step down the block to follow the topography<br />
of the land.<br />
»»<br />
Dwellings are limited to a maximum height of 8.5m in<br />
the <strong>Mid</strong>-<strong>Western</strong> <strong>Regional</strong> Local Environmental Plan<br />
2012. Dwellings on sloping land shall demonstrate that<br />
a building height plane of 8.5m is generally achieved.<br />
Note. Building height plane means a plane projected<br />
at an angle of 45° over the actual land to be built upon<br />
from a vertical distance (of 8.5m) above ground level at<br />
the side boundaries of the site.<br />
5.3.3 SHEDS, OUTBUILDINGS AND DETACHED<br />
GARAGES<br />
»»<br />
Sheds, outbuildings, detached garages and any<br />
other ancillary structures are to be located behind<br />
or adjacent to the dwelling, to protect the major<br />
ridgelines.<br />
»»<br />
Landscaping must be provided around dwellings where<br />
the dwelling is visible from the public domain, in order<br />
to minimise its visibility.<br />
5.3.4 CUT AND FILL<br />
» » An appropriate construction methodology is to be<br />
outlined in the Development Application for building<br />
construction, and may include raised floor construction<br />
or stepped construction requiring cutting. Applicants<br />
must provide a detailed report and/or plans from<br />
qualified geotechnical and structural consultants with<br />
a Construction Certificate Application to demonstrate<br />
safety and avoid areas of land slip.<br />
24 | Draft <strong>Caerleon</strong> Development Control Plan
6. Neighbourhood Centre<br />
6.1 Land Use<br />
»»<br />
The Neighbourhood Centre Character Area is to<br />
incorporate a range of local retail, commercial,<br />
community and open space land uses to serve the<br />
everyday needs of the local community. These uses<br />
may spill into adjacent R1 General Residential land.<br />
»»<br />
The Neighbourhood Centre Character Area is to<br />
incorporate higher intensity development, including<br />
medium-density housing and mixed-use development.<br />
»»<br />
The Neighbourhood Centre Character Area is to be<br />
differentiated through varying and ‘active’ uses, which<br />
should be focused along, and front, a main street.<br />
»»<br />
Development must have regard to, and maintain, the<br />
commercial hierarchy of Mudgee.<br />
»»<br />
Retail and commercial uses at ground level within the<br />
B4 Mixed Use Zone must have a maximum Gross Floor<br />
Area of 1,280m 2 per unit or tenancy.<br />
»»<br />
The Neighbourhood Centre Character Area and B4 Mixed<br />
Use Zone is to be a maximum of 2 Ha in area (excluding<br />
roads, road reserves, child care centres, community<br />
facilities, car parking, drainage and open space).<br />
6.2 Built Form and Streetscape<br />
»»<br />
Retail and commercial uses at ground level must have<br />
their entrance directly from the main street frontage.<br />
»»<br />
Buildings with a retail function at ground level, whether<br />
part of a mixed-use building or stand-alone shop, shall<br />
be built with a zero or minimal front and side setbacks.<br />
»»<br />
Zero setbacks are encouraged for buildings in the B4<br />
Mixed Use Zone. Buildings should generally be built to<br />
the street edge.<br />
»»<br />
The frontage of retail or mixed use buildings is to<br />
have substantial glazing at ground level and no large<br />
expanses of blank facade facing the street.<br />
»»<br />
Where appropriate, an awning or posted verandah should<br />
be provided over the public footpath. If an awning or posted<br />
verandah is provided, it is to be cantilevered or suspended<br />
over the adjoining footpath within the road reserve.<br />
»»<br />
Awnings must be designed to allow street tree planting<br />
to be provided at regular intervals.<br />
»»<br />
Front fencing shall generally be provided for residential<br />
development in the B4 Mixed Use Zone.<br />
»»<br />
Shop top housing must provide a street address and<br />
direct pedestrian access from street frontages and<br />
associated car parking areas. The access must be<br />
separate from the entry areas for other building uses.<br />
6.3 Public Domain<br />
»»<br />
Provide a high quality landscape design including<br />
planting, street furniture and lighting that enhances<br />
the character of the neighbourhood centre.<br />
»»<br />
Provide street tree and planting that is of an<br />
appropriate height or permeability to maintain views<br />
and establishes shade for pedestrians.<br />
»»<br />
Details of street furniture, lighting and plantings (including<br />
species selection, size of beds and irrigation provision),<br />
are to be provided with the Landscape Plan submitted to<br />
<strong>Council</strong> for approval with the Development Application.<br />
»»<br />
An open space area should adjoin the Neighbourhood<br />
Centre Character Area in a prominent location, and<br />
should be designed to accommodate activities such as<br />
outdoor eating, pedestrian movement or seating areas.<br />
6.4 Parking and Access<br />
»»<br />
Locate at grade parking areas generally behind<br />
building lines and screened from the Residential<br />
Collector Road.<br />
»»<br />
Shared car parking provision for complementary uses<br />
within the Neighbourhood Centre is supported.<br />
»»<br />
On-street car parking is to be provided as 60° rear to<br />
kerb parking along the Neighbourhood Centre Road<br />
to contribute to street life and surveillance. Refer to<br />
Table 2 for parking bay dimensions.<br />
»»<br />
Laneways may be used to provide access to parking<br />
areas and waste collection areas. Laneways are to<br />
be designed to accommodate heavy vehicles, where<br />
access to the rear of shops (for deliveries) and waste<br />
collection is required.<br />
»»<br />
Loading bays are not required on-site. Provision for<br />
loading/unloading can be made at the rear of an<br />
allotment where a laneway is proposed.<br />
»»<br />
Shade trees shall be provided along the footpath<br />
adjacent any on-street rear-to-kerb car parking, at a<br />
rate of 1 tree for every 8 car parking spaces.<br />
» » Where the need for a bus stop at the site is identified<br />
by <strong>Council</strong>, details of the location and design of the bus<br />
stop are to be provided with the development plans<br />
submitted to <strong>Council</strong> for approval.<br />
Draft <strong>Caerleon</strong> Development Control Plan | 25
7. Environmental Management<br />
7.1 Stormwater Management<br />
»»<br />
The two main watercourses that drain the majority of<br />
the land are shown in Figure 7. These two watercourses<br />
are identified as 3rd and 4th order streams and shall<br />
be retained for drainage functions. Buffers are to be<br />
provided along the drainage lines in accordance with<br />
the Strahler-based methodology (NSW Office of Water,<br />
July, 2012).<br />
»»<br />
Natural regeneration is encouraged in vegetated<br />
riparian zones (VRZs) within the Riparian Corridors.<br />
»»<br />
Stormwater from the site will be managed through<br />
on-site detention basins in the indicative locations<br />
shown in Figure 7.<br />
»»<br />
Stormwater management within the northern section<br />
of the land can be designed to include natural water<br />
flow as well as an engineered solution.<br />
»»<br />
The remaining lower order streams on the site (1st and<br />
2nd order streams) can be:<br />
−−<br />
−−<br />
removed and/or piped and integrated into an<br />
engineered approach to drainage; or<br />
maintained as open channels.<br />
»»<br />
The principles of Water Sensitive Urban Design (WSUD)<br />
should be incorporated across the site.<br />
»»<br />
During the construction phase of development, the<br />
relevant stormwater management objectives for new<br />
development as set out in the most up to date revision<br />
of Managing Urban Stormwater: Soils and Construction<br />
(NSW Department of Housing) must be complied with.<br />
»»<br />
Development Applications must demonstrate that any<br />
potential impacts on groundwater and salinity can be<br />
managed to mitigate environmental impact.<br />
»»<br />
Where there is potential for soil erosion to occur,<br />
erosion and sediment control measures are to<br />
be implemented and regularly maintained during<br />
construction. Sediment trapping devices are to be<br />
located at all points where stormwater runoff can enter<br />
inlets to stormwater systems, or where runoff may<br />
leave the site, during construction. Details of erosion<br />
and sediment control measures are to be provided with<br />
Development Applications where there is potential for<br />
soil erosion to occur.<br />
» » Driveways on steep slopes are to be designed to<br />
minimise erosion.<br />
26 | Draft <strong>Caerleon</strong> Development Control Plan
Figure 7.<br />
Indicative Drainage Plan<br />
Draft <strong>Caerleon</strong> Development Control Plan | 27
7.2 Biodiversity<br />
»»<br />
Native vegetation and remnant trees in areas of<br />
high ecological constraint are to be retained and<br />
protected in large lots on land with steeper slopes. Any<br />
development within the Large Residential Character<br />
Area and Rural Residential Character Area shall be<br />
positioned to avoid the removal of remnant trees.<br />
Note. Areas of high ecological constraint include the<br />
riparian corridors and areas containing Endangered<br />
Ecological Communities, and are mapped in the<br />
‘<strong>Caerleon</strong> Property Rezoning Investigations Flora and<br />
Fauna, Riparian and Bushfire Study’ (July, 2012) and<br />
shown in Figure 8.<br />
»»<br />
Development that affects areas of high ecological<br />
constraint, including the VRZs, must have regard to a<br />
Vegetation Management Plan (VMP) that sets out the<br />
methods to be used to encourage natural regeneration.<br />
A VMP shall be prepared with any Subdivision<br />
Application affecting areas of high ecological<br />
constraint shown in Figure 8.<br />
»»<br />
An environmental buffer area of 40m shall be retained<br />
along the southern boundary of the land, wherein no<br />
dwelling shall be developed.<br />
7.3 Bushfire<br />
» » All Subdivision and Development Applications will<br />
be assessed under section 100B of the Rural Fires<br />
Act 1997 and, if necessary, will require a Bush Fire<br />
Safety Authority (BFSA) to be obtained from the NSW<br />
Rural Fire Service at subdivision and/or Development<br />
Application stage. Detailed bushfire assessment shall<br />
be undertaken for future development and address the<br />
bushfire protection measures of Planning for Bushfire<br />
Protection 2006.<br />
28 | Draft <strong>Caerleon</strong> Development Control Plan
Figure 8.<br />
Indicative Conservation Plan<br />
Draft <strong>Caerleon</strong> Development Control Plan | 29
7.4 Odour<br />
»»<br />
There is to be no development within the 1 odour<br />
unit contour, as shown in the Indicative Odour<br />
Plan in Figure 9, until such time as a revised odour<br />
assessment is undertaken after the Mudgee Sewerage<br />
Treatment Plant (STP) is commissioned.<br />
Note. The developer is to commission a qualified<br />
odour consultant to undertaken an odour assessment<br />
within 6 months from the time the Mudgee Sewerage<br />
Treatment Plant (STP) is commissioned. The odour<br />
study shall determine the minimum odour contour from<br />
the Mudgee STP and the minimum buffer from the<br />
landfill site.<br />
7.5 Contamination<br />
»»<br />
Further investigation at the Machinery Shed and Sheep<br />
Dip sites must be undertaken prior to development, in<br />
accordance with the contaminated land management<br />
planning guidelines State Environmental Planning<br />
Policy No. 55.<br />
Note. The location of the Machinery Shed and Sheep<br />
Dip sites is mapped in ‘Preliminary contamination<br />
assessment – <strong>Caerleon</strong> Hill End Road, Mudgee NSW’<br />
(20 July 2012).<br />
30 | Draft <strong>Caerleon</strong> Development Control Plan
Figure 9.<br />
Indicative Odour Plan<br />
Draft <strong>Caerleon</strong> Development Control Plan | 31
7.6 Aboriginal Heritage<br />
»»<br />
The location of sites where Aboriginal objects<br />
have been identified during Aboriginal Heritage<br />
investigations, are mapped in the ‘Mudgee Residential<br />
Rezoning Aboriginal Heritage Due Diligence Assessment-<br />
Preliminary investigation’ (July, 2012) and shown in<br />
Figure 10.<br />
»»<br />
All sites of Aboriginal objects should be avoided in<br />
the future development of the land, unless resolved<br />
through controls 3 and 4 below.<br />
»»<br />
Where avoidance of an Aboriginal object site (or a<br />
site of potential archaeological sensitivity) cannot be<br />
achieved and there is potential for disturbance of the<br />
site, further investigations and impact assessment<br />
is to be undertaken in accordance with the Code of<br />
Practice for Archaeological Investigation of Aboriginal<br />
Objects in New South Wales. An Aboriginal heritage<br />
impact permit (AHIP) will be required for any activity<br />
which may harm an Aboriginal object.<br />
» » Aboriginal consultation shall be undertaken prior to,<br />
and with, the Subdivision Application process where an<br />
AHIP application is required. The consultation process<br />
with Aboriginal stakeholders shall be undertaken<br />
in accordance with the National Parks and Wildlife<br />
Regulation 2009 and Aboriginal cultural heritage<br />
consultation requirements for proponents 2010: Part 6<br />
National Parks and Wildlife Act 1974.<br />
32 | Draft <strong>Caerleon</strong> Development Control Plan
Figure 10.<br />
Indicative Aboriginal Heritage Plan<br />
Draft <strong>Caerleon</strong> Development Control Plan | 33
8. Utilities<br />
8.1 Water Supply<br />
»»<br />
Potable water is to be supplied from the existing<br />
water treatment facility in Mudgee. Initial stages of<br />
the development are proposed to be served from the<br />
existing potable water reticulation system located<br />
adjacent to the southern boundary of the site.<br />
»»<br />
A new 5Ml reservoir will be constructed by <strong>Mid</strong>-<br />
<strong>Western</strong> <strong>Regional</strong> <strong>Council</strong> to serve the development.<br />
8.2 Waste Water<br />
»»<br />
The new Waste Water Treatment Plant (WWTP) being<br />
constructed adjacent to the western area of the site is<br />
sized to cater for waste water treatment from all future<br />
development in <strong>Caerleon</strong>.<br />
»»<br />
A new Sewage Pump Station (SPS) will be required to<br />
serve the site, with waste water being pumped from the<br />
SPS via a new rising main to the WWTP.<br />
8.3 Electricity and<br />
Telecommunications<br />
» » Primary utilities such as electricity and<br />
telecommunications must be made available to serve<br />
any future development.<br />
34 | Draft <strong>Caerleon</strong> Development Control Plan
9. Torrens, Strata and Community<br />
Title Subdivision<br />
»»<br />
Allotments where free standing dwelling houses, dual<br />
occupancy dwellings or multiple dwellings (such as<br />
terraces that share a boundary wall) are proposed or<br />
exist may be Torrens Title.<br />
»»<br />
Where buildings are attached or share common areas,<br />
such as driveways, entry foyers, car parking facilities<br />
or structural and non-structural building components<br />
that overlap, allotments may be Torrens Title or be<br />
subdivided under a Community or Strata Scheme.<br />
»»<br />
Proposed Torrens Title allotments that are attached or<br />
share common areas must provide easements for right<br />
of way (where relevant) registered as a right of way on a<br />
survey or registered on title.<br />
Note: To ensure Subdivision Applications can<br />
be subdivided in an appropriate manner it is<br />
recommended that you consult an appropriately<br />
qualified professional, such as a Land Surveyor at the<br />
outset of your project.<br />
Draft <strong>Caerleon</strong> Development Control Plan | 35
<strong>Appendix</strong> A<br />
Land to which this <strong>DCP</strong> Applies<br />
Lot 1 DP 1146227<br />
Lot 1 DP 132086<br />
Lot 10 DP 132086<br />
Lot 129A DP 756894<br />
Lot 130 DP 756894<br />
Lot 131 DP 756894<br />
Lot 1321 DP 1113075<br />
Lot 1322 DP 1113075<br />
Lot 1323 DP 1113075<br />
Lot 133 DP 756894<br />
Lot 134 DP 756894<br />
Lot 135A DP 756894<br />
Lot 136 DP 756894<br />
Lot 137 DP 756894<br />
Lot 139 DP 756894<br />
Lot 140 DP 756894<br />
Lot 141 DP 756894<br />
Lot 151 DP 756894<br />
Lot 189 DP 756894<br />
Lot 19 DP 1113002<br />
Lot 2 DP 132086<br />
Lot 218 DP 756894<br />
Lot 219 DP 756894<br />
Lot 220 DP 756894<br />
Lot 221 DP 756894<br />
Lot 222 DP 756894<br />
Lot 223 DP 756894<br />
Lot 224 DP 756894<br />
Lot 225 DP 756894<br />
Lot 226 DP 756894<br />
Lot 227 DP 756894<br />
Lot 228 DP 756894<br />
Lot 229 DP 756894<br />
Lot 230 DP 756894<br />
Lot 231 DP 756894<br />
Lot 232 DP 756894<br />
Lot 233 DP 756894<br />
Lot 234 DP 756894<br />
Lot 235 DP 756894<br />
Lot 236 DP 756894<br />
Lot 237 DP 756894<br />
Lot 3 DP 132086<br />
Lot 341 DP 756894<br />
Lot 4 DP 132086<br />
Lot 5 DP 132086<br />
Lot 6 DP 132086<br />
Lot 7 DP 132086<br />
Lot 8 DP 132086<br />
Lot 9 DP 132086<br />
36 | Draft <strong>Caerleon</strong> Development Control Plan



