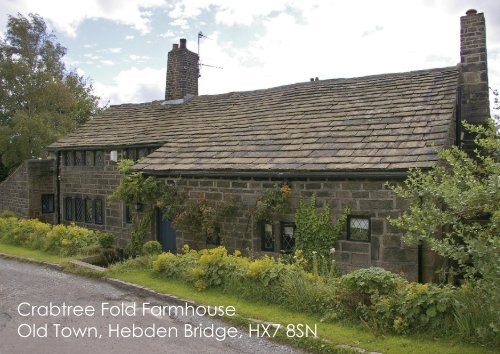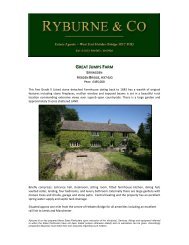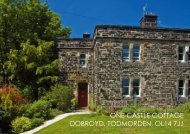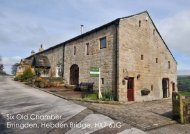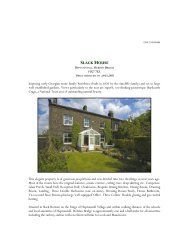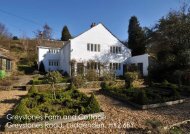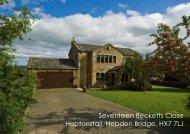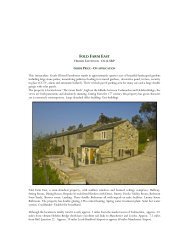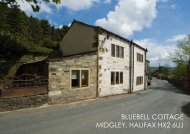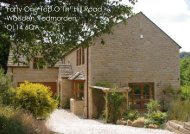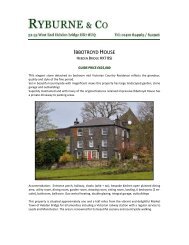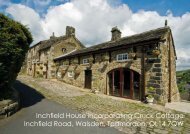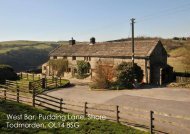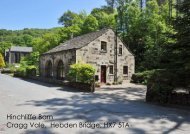Crabtree Fold Farmhouse Old Town, Hebden Bridge ... - Ryburne & Co
Crabtree Fold Farmhouse Old Town, Hebden Bridge ... - Ryburne & Co
Crabtree Fold Farmhouse Old Town, Hebden Bridge ... - Ryburne & Co
Create successful ePaper yourself
Turn your PDF publications into a flip-book with our unique Google optimized e-Paper software.
<strong>Crabtree</strong> <strong>Fold</strong> <strong>Farmhouse</strong><br />
<strong>Old</strong> <strong>Town</strong>, <strong>Hebden</strong> <strong>Bridge</strong>, HX7 8SN
Immaculate detached GRADE II Listed early Eighteenth Century<br />
three/four bedroom RESIDENCE which has an abundance of original<br />
features including beamed ceilings, chamfered mullion windows etc.<br />
Situated in a rural position this lovely property has gardens. There are<br />
superb views to the front and the rear overlooks <strong>Old</strong> <strong>Town</strong> Village<br />
Green to countryside beyond.<br />
<strong>Crabtree</strong> <strong>Fold</strong> <strong>Farmhouse</strong> briefly comprises: Entrance Hall, Sitting Room, Formal<br />
Dining Room, <strong>Farmhouse</strong> Dining Kitchen, Study, Family Room/Bedroom Four,<br />
Utility Room, Cloakroom, Landing, Three Bedrooms, Bathroom, <strong>Co</strong>urtyard Garden<br />
and Small Side Garden, Shed, Parking, Gas Central Heating.<br />
<strong>Old</strong> <strong>Town</strong> is convenient for all local amenities, public transport and schools. <strong>Hebden</strong><br />
<strong>Bridge</strong> centre is within one mile for all amenities including unusual shops, trendy<br />
cafés and restaurants, canal, Art décor cinema etc. A very good Victorian railway<br />
station which has excellent services to Leeds or Manchester.<br />
BEAMED ENTRANCE HALL<br />
Exposed stone to the walls and window. Stairs to first floor. Radiator. Door leading to…<br />
2.61m x 1.77m max<br />
SITTING ROOM 5.25m max x 5.35m<br />
Very impressive original stone fireplace and hearth, stone mullion windows front and rear and a beamed ceiling which all give<br />
character to the room. The heating is from a cast iron multi-fuel stove and two radiators. Useful under stairs storage cupboard.<br />
DINING ROOM 3.49m max x 5.31m<br />
Another room full of character with the stone fireplace, stone mullion windows to two sides with stone window sills, beamed<br />
ceiling Wall lights. Radiator.<br />
BEDROOM FOUR OR FAMILY ROOM 3.68m x 2.86m<br />
Beamed ceiling, stone mullion windows to the rear and windows to two other sides. Wood floor, built-in stone shelves. Radiator.<br />
BEAMED STUDY 3.13m x 2.32m<br />
Loft storage above. Stone mullion window, exposed stone wall, built-in stone shelves. A built-in cupboard with ‘Glow-Worm’ gas central<br />
heating boiler and useful storage. Radiator.<br />
BEAMED FITTED DINING KITCHEN 4.49m x 3.62m<br />
Range of quality beech wall and tower units with matching work tops all in beech. Stainless steel work top with one and half bowl<br />
sink and drainer. Integral ‘Whirlpool’ dishwasher. Stone mullion windows to the rear. Slate tiles.<br />
BEAMED UTILITY ROOM 2.37m x 2.59m<br />
Beech wall and base units with complementary work top. Slate floor tiles. Plumbed for a washing machine, sink unit.<br />
CLOAKROOM 2.59m x 1.09m<br />
Beamed ceiling. Slate floor. Two windows, one with stone mullions. A w.c. and wash hand-basin in white. Radiator.
First Floor<br />
LANDING<br />
4.29m min. x 2.51m max<br />
Irregular shape with exposed roof beams and a gallery overlooking the entrance hall. Stone mullion windows to the front. In<br />
addition there are built-in book shelves, wall lights and a radiator.<br />
MASTER BEDROOM 3.37m max. x 5.51m<br />
Stone mullion windows to three sides letting in plenty of light. Stone window seat. Exposed roof beams. Exposed stone chimney<br />
breast, built-in wardrobes. Radiator.<br />
BEDROOM TWO<br />
4.53m x 3.95m max 2.63m min<br />
An “L” shaped room with exposed roof beams. Window to the rear with extensive views. Deep built-in cupboards which houses<br />
the pressurised “Ariston” hot water tank. Radiator.<br />
BATHROOM<br />
3.61m max. x 2.45m max<br />
A delightful bathroom with beamed ceiling and stone mullion windows to the rear. Four piece white suite comprising w.c., wash<br />
hand-basin, bath and shower. Quality marble floor tiles. The ceiling has exposed beams. Two radiators.<br />
BEDROOM THREE<br />
3.58m x 2.93m max. excluding wardrobes<br />
Extra deep built-in wardrobes, which offer scope for making this a larger room. Beamed ceiling, stone mullion windows.<br />
Radiator. Additional built-in cupboards.<br />
EXTERIOR<br />
The front overlooks the Village Green. To the rear is an enclosed gravel communal drive and parking. A garden with lawn, shrubs to<br />
the side with some mature trees and a garden shed. To the rear is a delightful enclosed and private garden with flower and mature<br />
shrub borders. From here there are fantastic views over to Heptonstall.
Approximate Gross Internal Area: 186 sq m / 2000 sq ft<br />
<strong>Crabtree</strong> <strong>Fold</strong> <strong>Farmhouse</strong>, <strong>Old</strong> <strong>Town</strong>, <strong>Hebden</strong> <strong>Bridge</strong><br />
Approximate Gross Internal Area: 186 sq m / 2000 sq ft<br />
Bedroom 1<br />
5.5m x 3.4m<br />
18'1 x 11'0<br />
T<br />
Bedroom 1<br />
5.5m x 3.4m<br />
18'1 x 11'0<br />
Bedroom 2<br />
5.2m x 3.9m<br />
17'2 x 12'9<br />
T<br />
Bedroom 2<br />
5.2m x 3.9m<br />
17'2 x 12'9<br />
Dn<br />
Dn<br />
Bedroom 3<br />
3.9m x 3.6m<br />
12'8 x 11'9<br />
Bedroom 3<br />
3.9m x 3.6m<br />
12'8 x 11'9<br />
VIEWING<br />
By arrangement with the sole selling agents <strong>Ryburne</strong> & <strong>Co</strong>.<br />
LOCATION<br />
From our <strong>Hebden</strong> <strong>Bridge</strong> office take the A646 turn right and approximately<br />
two hundred yards turn left (at the trafic lights) into Albert Street (by Moyle’s<br />
Restaurant). <strong>Co</strong>ntinue to the T-junction and turn left (Keighley Road). Proceed<br />
for approximately one mile and on reaching the truning circle at Pecket Well<br />
turn right into Ackroyd Lane. Approximately four hundred yards turn right into<br />
<strong>Old</strong> <strong>Town</strong> Mill Lane. <strong>Crabtree</strong> <strong>Fold</strong> is about one hundred yards on the right.<br />
MAPPING<br />
© Crown <strong>Co</strong>pyright 2008. All rights reserved. Licence number 100046387.<br />
These are not title plans. They are shaded for illustration only, and do not<br />
neccessarily show legal boundaries.<br />
DISCLAIMER<br />
<strong>Ryburne</strong> & co has prepared these Sales Particulars upon instruction of the Vendor(s).<br />
Services, fittings and equipment referred to within the Sales Particulars have not<br />
been tested (unless otherwise stated) and no warranties can be given. Accordingly<br />
prospective Buyer(s) must make their own enquiries regarding such matters.<br />
N<br />
Family Room<br />
3.7m x 2.8m<br />
12'2 x 9'2<br />
Dining Room<br />
5.3m x 3.4m<br />
Family Room<br />
17'7 x 11'0<br />
3.7m x 2.8m<br />
12'2 x 9'2<br />
Approximate Gross Internal Area: 186 sq m / 2000 sq ft<br />
N<br />
Study<br />
3.1m x 2.3m<br />
10'0 x 7'7<br />
Dining Room<br />
5.3m x 3.4m<br />
17'7 x 11'0<br />
Study<br />
3.1m x 2.3m<br />
10'0 x 7'7<br />
Sitting Room<br />
5.3m x 5.2m<br />
17'7 x 16'11<br />
<strong>Crabtree</strong> <strong>Fold</strong> <strong>Farmhouse</strong>, <strong>Old</strong> <strong>Town</strong>, <strong>Hebden</strong> <strong>Bridge</strong><br />
In<br />
Sitting Room<br />
5.3m x 5.2m<br />
17'7 x 16'11<br />
In<br />
Up<br />
PenninePropertyStudio.co.uk © 2008<br />
01535 603066 Ref 1449/PM<br />
This plan is for guidance only. Not drawn to scale unless stated.<br />
Up<br />
First Floor<br />
Breakfast Kitchen<br />
4.5m x 3.6m<br />
14'7 x 11'9<br />
Utility<br />
2.6m x 2.4m<br />
8'5 x 7'9<br />
First Floor<br />
Breakfast Kitchen<br />
4.5m x 3.6m<br />
14'7 x 11'9<br />
Utility<br />
2.6m x 2.4m<br />
8'5 x 7'9<br />
Ground Floor<br />
Ground Floor<br />
Bedroom 1<br />
5.5m x 3.4m<br />
18'1 x 11'0<br />
T<br />
Bedroom 2<br />
5.2m x 3.9m<br />
PenninePropertyStudio.co.uk ©<br />
17'2 x 12'9<br />
2008<br />
01535 603066 Ref 1449/PM<br />
This plan is for guidance only. Not drawn to scale unless stated.<br />
Dn<br />
Bedroom 3<br />
3.9m x 3.6m<br />
12'8 x 11'9


