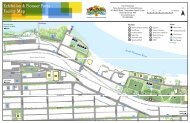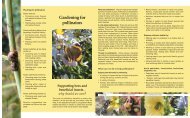Kamloops Heritage Register - City of Kamloops
Kamloops Heritage Register - City of Kamloops
Kamloops Heritage Register - City of Kamloops
You also want an ePaper? Increase the reach of your titles
YUMPU automatically turns print PDFs into web optimized ePapers that Google loves.
CITY OF KAMLOOPS HERITAGE REGISTER 2007-2008<br />
TOM BONES HOUSE, 328 ROYAL AVENUE<br />
Description <strong>of</strong> Historic Place<br />
The Tom Bones House is a one-storey, wood-frame Arts and Crafts cottage with an inset entry<br />
porch and cedar shingle siding. It is situated on the north side <strong>of</strong> Royal Avenue, within the North<br />
Shore district <strong>of</strong> <strong>Kamloops</strong>, with an alley access to the east side.<br />
<strong>Heritage</strong> Value<br />
Built circa 1930, the Tom Bones House is valued for its association with the settlement <strong>of</strong> the<br />
North Shore <strong>of</strong> <strong>Kamloops</strong>. This was primarily a rural farming area with orchards and fields until<br />
1909, when B.C. Fruitlands - a British-based company - was incorporated, and obtained over<br />
9,000 acres on the North Shore. By 1920, the company had increased its holdings to over 22,000<br />
acres, and installed an extensive irrigation system that supplied water to all <strong>of</strong> North <strong>Kamloops</strong>.<br />
After the irrigation system was installed, the company promoted programs to attract settlers to<br />
the area. Over time, the patchwork <strong>of</strong> farms developed into a community and in 1946, the village<br />
<strong>of</strong> North <strong>Kamloops</strong> was incorporated.<br />
The Tom Bones House has heritage significance for its association with first owner, Thomas<br />
Bones (1875-1964), a local carpenter and his wife, Louisa Jane (née Fenner, 1874-1929), who<br />
both hailed from England. Tom Bones worked at the sanitarium in nearby Tranquille, and built<br />
this Arts and Crafts style cottage himself. His carpentry skills are evident on both the exterior<br />
and interior; the round stones for the fireplace were apparently collected from Tranquille.<br />
Additionally, the Tom Bones House is valued as an example <strong>of</strong> an Arts and Crafts Period<br />
Revival cottage and is representative <strong>of</strong> traditional domestic ideals. Between the two World<br />
Wars, houses were expected to display some sort <strong>of</strong> historical reference in order to demonstrate<br />
the owner’s good taste. An Arts and Crafts influence is demonstrated in the diagonally-cut<br />
window trim and built-in flower boxes.<br />
Character-Defining Elements<br />
Key characteristics that define the heritage character <strong>of</strong> the Tom Bones House include its:<br />
- location on Royal Avenue in the North Shore district <strong>of</strong> <strong>Kamloops</strong><br />
- residential form, scale and massing as expressed by its one-storey height with side-gabled ro<strong>of</strong>,<br />
front-gabled projection, inset entry porch and later matching addition to the west side<br />
- wood-frame construction and concrete foundation with stucco finish<br />
- Arts and Crafts influence as expressed by cedar shingle siding, diagonally-cut window trim,<br />
built-in flower boxes and multi-paned glazed front door<br />
- two internal chimneys with stucco finish and corbelled tops<br />
- windows, such as double-hung, 1-over-1 wooden sash windows in single and double assembly<br />
- associated landscape features such as mature perimeter plantings<br />
Donald Luxton & Associates Inc.: 2008<br />
- 10 -

















