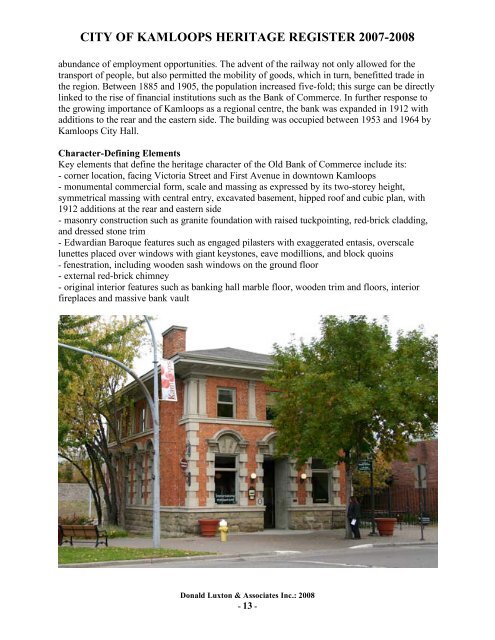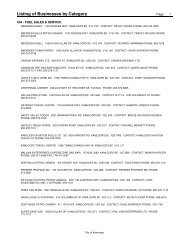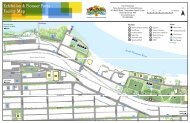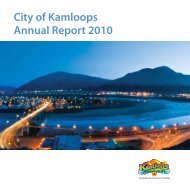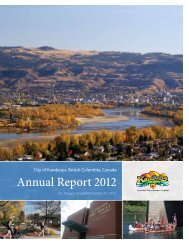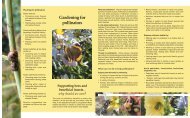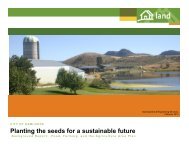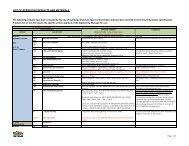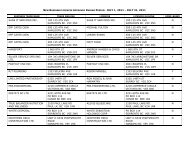Kamloops Heritage Register - City of Kamloops
Kamloops Heritage Register - City of Kamloops
Kamloops Heritage Register - City of Kamloops
You also want an ePaper? Increase the reach of your titles
YUMPU automatically turns print PDFs into web optimized ePapers that Google loves.
CITY OF KAMLOOPS HERITAGE REGISTER 2007-2008<br />
abundance <strong>of</strong> employment opportunities. The advent <strong>of</strong> the railway not only allowed for the<br />
transport <strong>of</strong> people, but also permitted the mobility <strong>of</strong> goods, which in turn, benefitted trade in<br />
the region. Between 1885 and 1905, the population increased five-fold; this surge can be directly<br />
linked to the rise <strong>of</strong> financial institutions such as the Bank <strong>of</strong> Commerce. In further response to<br />
the growing importance <strong>of</strong> <strong>Kamloops</strong> as a regional centre, the bank was expanded in 1912 with<br />
additions to the rear and the eastern side. The building was occupied between 1953 and 1964 by<br />
<strong>Kamloops</strong> <strong>City</strong> Hall.<br />
Character-Defining Elements<br />
Key elements that define the heritage character <strong>of</strong> the Old Bank <strong>of</strong> Commerce include its:<br />
- corner location, facing Victoria Street and First Avenue in downtown <strong>Kamloops</strong><br />
- monumental commercial form, scale and massing as expressed by its two-storey height,<br />
symmetrical massing with central entry, excavated basement, hipped ro<strong>of</strong> and cubic plan, with<br />
1912 additions at the rear and eastern side<br />
- masonry construction such as granite foundation with raised tuckpointing, red-brick cladding,<br />
and dressed stone trim<br />
- Edwardian Baroque features such as engaged pilasters with exaggerated entasis, overscale<br />
lunettes placed over windows with giant keystones, eave modillions, and block quoins<br />
- fenestration, including wooden sash windows on the ground floor<br />
- external red-brick chimney<br />
- original interior features such as banking hall marble floor, wooden trim and floors, interior<br />
fireplaces and massive bank vault<br />
Donald Luxton & Associates Inc.: 2008<br />
- 13 -


